4269 Freeman Road, Middleport, NY 14105
Local realty services provided by:HUNT Real Estate ERA
Listed by: mark f zambito
Office: berkshire hathaway homeservices zambito realtors
MLS#:B1641583
Source:NY_GENRIS
Price summary
- Price:$319,900
- Price per sq. ft.:$175
About this home
Just outside the Village of Middleport sits this thoughtfully renovated 2-story home that perfectly blends modern comfort with country charm. Every detail has been carefully updated to offer true move-in readiness and lasting quality. Step inside to a bright, open layout. The gourmet eat-in kitchen is a standout feature, boasting brand-new GE appliances, quartz countertops, fresh cabinetry, tiled walls, under-mount sink, & warm wood accents. Walls were opened up & rebuilt with new studs, insulation, & drywall throughout the home to create a spacious and seamless flow. New wood floors grace the kitchen & family room, while plush wall-to-wall carpet adds warmth upstairs. The first-floor primary suite offers a luxurious retreat with a completely renovated bathroom featuring a dual-head tiled rain shower, chair-height toilet, stylish vanity, updated lighting, & convenient laundry area. A second fully remodeled bath completes the main floor, perfect for guests or busy mornings. Upstairs, three generously sized bedrooms shine with fresh paint, new solid six-panel doors and jams, new LED lighting throughout. Brand new furnace, central air as well as electrical updates including circuit breakers with proper labeling. Outside, the home’s vinyl siding & gutters with leaf guards look fresh after power washing & new paint on window sills, soffits, doors & moldings. The wrap-around deck overlooks a beautifully maintained backyard with trimmed landscaping & fresh mulch, perfect for relaxing or entertaining. Other exterior upgrades include a rebuilt rear porch, insulated garage and man door, motion-detecting outdoor lights & a newly painted driveway concrete area. The 2.5-car detached garage offers ample storage and parking, complemented by new Bilco doors with hydraulic closers. Located in the sought-after Royalton-Hartland School District with easy commute to Buffalo metro & suburbs. This home delivers a rare combination of style, comfort, and modern updates, truly a must-see! Square Footage measured by CubiCasa
Contact an agent
Home facts
- Year built:1880
- Listing ID #:B1641583
- Added:43 day(s) ago
- Updated:December 19, 2025 at 08:31 AM
Rooms and interior
- Bedrooms:4
- Total bathrooms:2
- Full bathrooms:2
- Living area:1,828 sq. ft.
Heating and cooling
- Cooling:Central Air
- Heating:Forced Air, Gas
Structure and exterior
- Roof:Asphalt
- Year built:1880
- Building area:1,828 sq. ft.
- Lot area:0.61 Acres
Schools
- High school:Royalton-Hartland High
- Middle school:Royalton-Hartland Middle
- Elementary school:Royalton-Hartland Elementary
Utilities
- Water:Connected, Public, Water Connected
- Sewer:Septic Tank
Finances and disclosures
- Price:$319,900
- Price per sq. ft.:$175
- Tax amount:$2,714
New listings near 4269 Freeman Road
- New
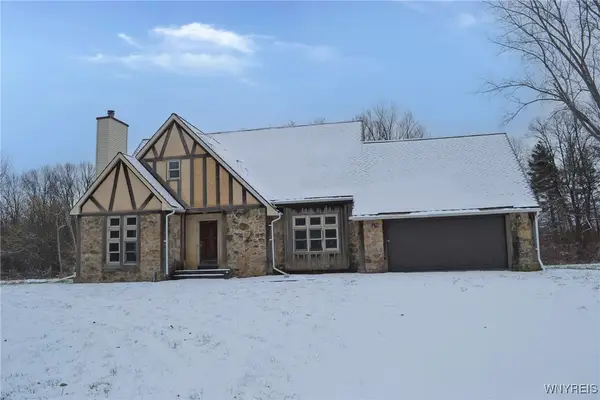 $179,900Active4 beds 4 baths2,128 sq. ft.
$179,900Active4 beds 4 baths2,128 sq. ft.9716 Mountain Road, Middleport, NY 14105
MLS# B1654138Listed by: DANAHY REAL ESTATE 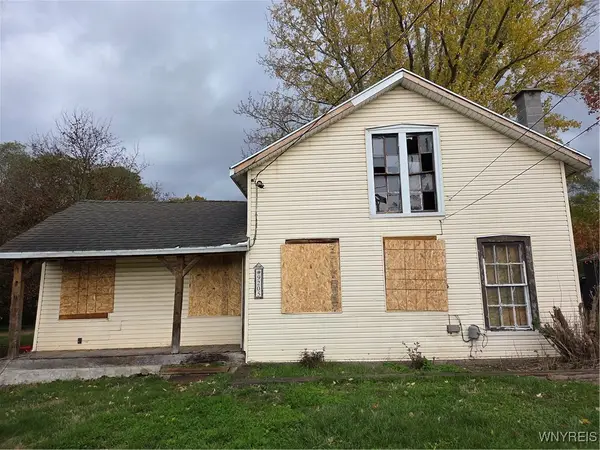 Listed by ERA$50,000Active3 beds 1 baths1,272 sq. ft.
Listed by ERA$50,000Active3 beds 1 baths1,272 sq. ft.9205 Ridge Road, Middleport, NY 14105
MLS# B1650276Listed by: HUNT REAL ESTATE CORPORATION $214,000Active4 beds 2 baths1,622 sq. ft.
$214,000Active4 beds 2 baths1,622 sq. ft.9444 Chestnut Ridge Road, Middleport, NY 14105
MLS# B1650747Listed by: OWN BUFFALO INC.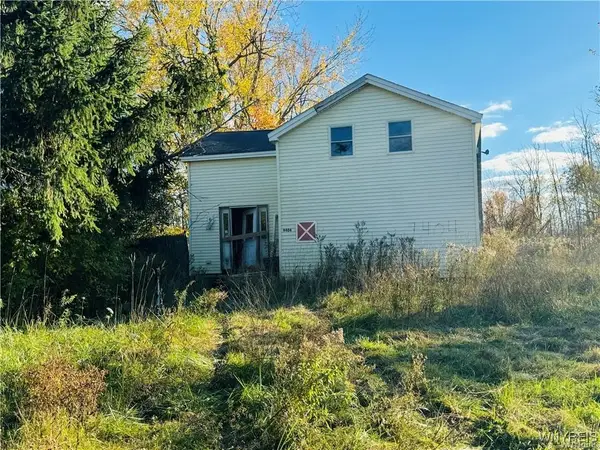 $49,000Active4 beds 1 baths1,624 sq. ft.
$49,000Active4 beds 1 baths1,624 sq. ft.9404 Chestnut Ridge Road, Middleport, NY 14105
MLS# B1649975Listed by: KELLER WILLIAMS REALTY WNY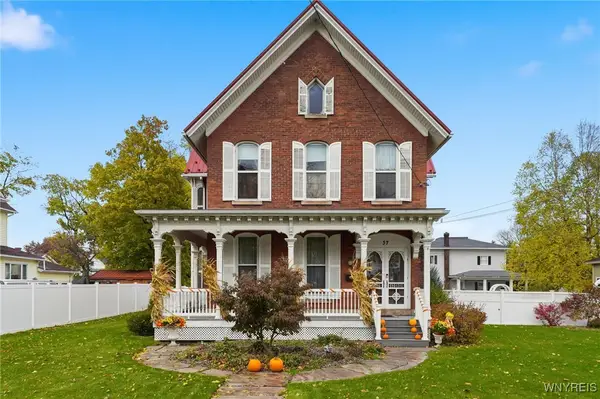 $459,000Active5 beds 4 baths3,098 sq. ft.
$459,000Active5 beds 4 baths3,098 sq. ft.37 State Street, Middleport, NY 14105
MLS# B1649409Listed by: BERKSHIRE HATHAWAY HOMESERVICES ZAMBITO REALTORS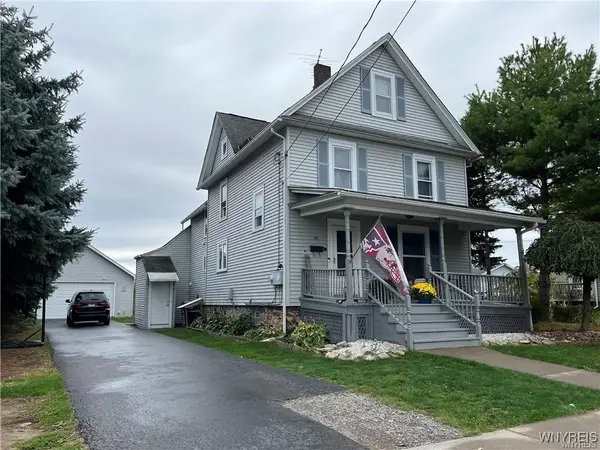 Listed by ERA$179,900Active3 beds 2 baths1,700 sq. ft.
Listed by ERA$179,900Active3 beds 2 baths1,700 sq. ft.36 Park Avenue, Middleport, NY 14105
MLS# B1648767Listed by: HUNT REAL ESTATE CORPORATION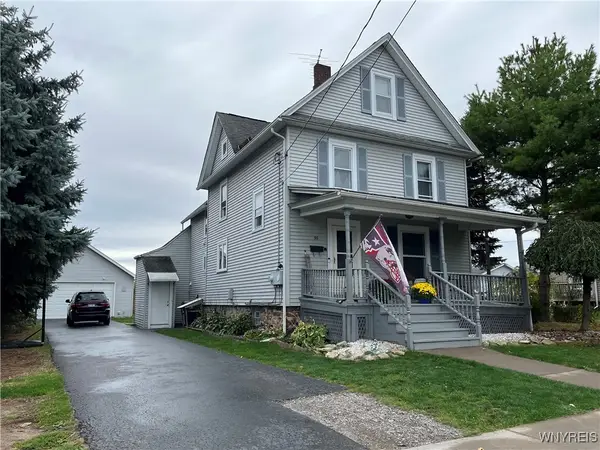 Listed by ERA$179,900Active3 beds 2 baths1,700 sq. ft.
Listed by ERA$179,900Active3 beds 2 baths1,700 sq. ft.36 Park Avenue, Middleport, NY 14105
MLS# B1646248Listed by: HUNT REAL ESTATE CORPORATION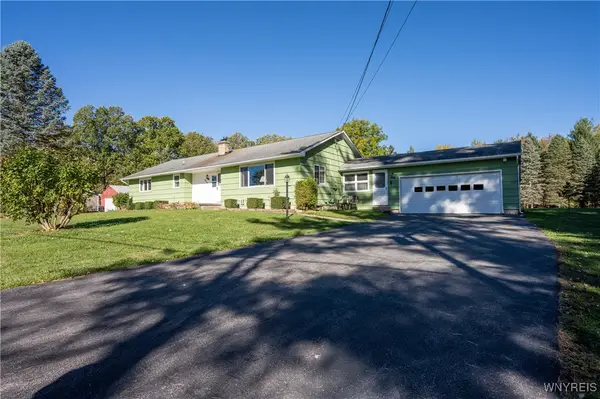 $249,999Pending3 beds 2 baths1,654 sq. ft.
$249,999Pending3 beds 2 baths1,654 sq. ft.9091 Ernest Road, Middleport, NY 14105
MLS# B1644612Listed by: WNY METRO ROBERTS REALTY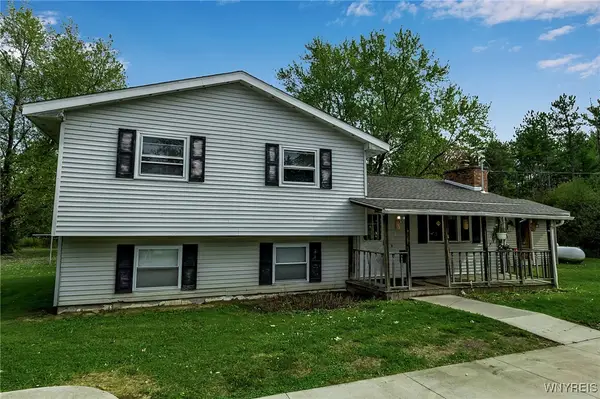 Listed by ERA$230,000Pending4 beds 2 baths1,784 sq. ft.
Listed by ERA$230,000Pending4 beds 2 baths1,784 sq. ft.2961 Johnson Creek Road, Middleport, NY 14105
MLS# B1643864Listed by: HUNT REAL ESTATE CORPORATION
