1 Country Club Drive, Middletown, NY 10940
Local realty services provided by:ERA Caputo Realty
Listed by: karen r taphorn
Office: howard hanna rand realty
MLS#:867762
Source:OneKey MLS
Price summary
- Price:$624,900
- Price per sq. ft.:$207.4
- Monthly HOA dues:$619
About this home
Escape the hustle and bustle and enjoy a luxury lifestyle in the Hudson Valley! 70 miles from NYC so still easily accessible! The largest end unit in the premier luxury, maintenance free gated community of Fairways of Wallkill. The original owners included every upgrade available when choosing options and now it can be yours! Starting with the privacy, lush landscaping and common area, this was an premium lot upgrade. This Beaumont model offers over 3000 sq feet and four levels of lavish living. Inside you'll immediately see the open space, columns, custom molding and rich cherry stained floors. The formal dining space with a chandelier and a living room with a wall of windows and a gas fireplace. The chefs kitchen is dressed with stainless steel appliances, cherry cabinets with showcase glass, a tiered breakfast bar, tiled backsplash and a beautiful farmers sink. Upstairs leads to the primary suite with two walk in closets, a primary bath with a two person shower, and a jetted tub. Two additional guest bedrooms, a full guest bath, and laundry complete the second floor. Now up to the third level which has a huge loft, an ideal flex space. Make it a home office, gym, or a private space for reading or yoga. There are two large (very large) closets for storage. The lower level has a full bath with a shower and is a great blank space. The owners had it as a theater room and you will see the wiring for the projector. Some additional finer points are 4 zone heat and 4 zone central air, reasonable taxes for a home this size, a two car garage with storage above, Hunter Douglas blinds, hardwood floors throughout the three floors, tons and tons of windows, a newer ac condenser and hot water heater. This gated community offers a gorgeous club house, with a gym, an outdoor pool and spa and the convenience of West Hills Golf Club right next door. Located 1/4 mile from Garnett Medical Center. The shopping mecca of Route 211, Route 17, and I84 are less than 5 miles. Visit nearby Legoland, shop at Woodbury Common, see a concert at Bethel Woods, or have a night out at Resorts International Casino. You truly can have it all here a Fairways of Wallkill! Schedule your tour now!
Contact an agent
Home facts
- Year built:2005
- Listing ID #:867762
- Added:203 day(s) ago
- Updated:December 21, 2025 at 11:42 AM
Rooms and interior
- Bedrooms:3
- Total bathrooms:4
- Full bathrooms:3
- Half bathrooms:1
- Living area:3,013 sq. ft.
Heating and cooling
- Cooling:Central Air
- Heating:Forced Air
Structure and exterior
- Year built:2005
- Building area:3,013 sq. ft.
- Lot area:0.01 Acres
Schools
- High school:Middletown High School
- Middle school:Middletown Twin Towers Middle Sch
- Elementary school:William A Carter School
Utilities
- Water:Public
- Sewer:Public Sewer
Finances and disclosures
- Price:$624,900
- Price per sq. ft.:$207.4
- Tax amount:$6,649 (2024)
New listings near 1 Country Club Drive
- New
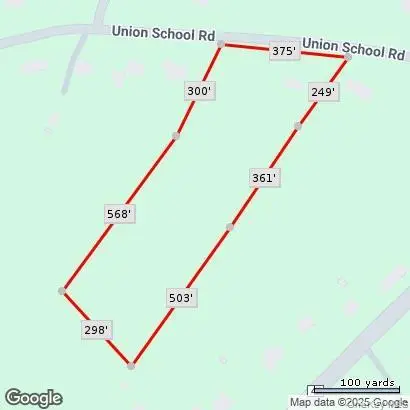 $135,000Active6.5 Acres
$135,000Active6.5 Acres437 Union School Road, Middletown, NY 10941
MLS# 945494Listed by: CURASI REALTY, INC. - Coming Soon
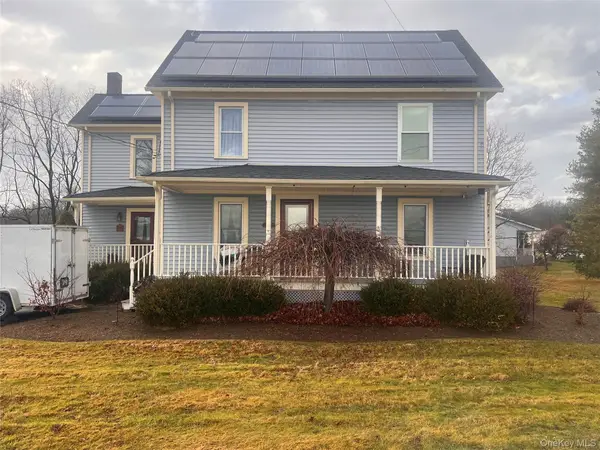 $499,999Coming Soon4 beds 3 baths
$499,999Coming Soon4 beds 3 baths63 Blumel Road, Middletown, NY 10941
MLS# 945462Listed by: KELLER WILLIAMS REALTY - Open Sun, 1 to 4pmNew
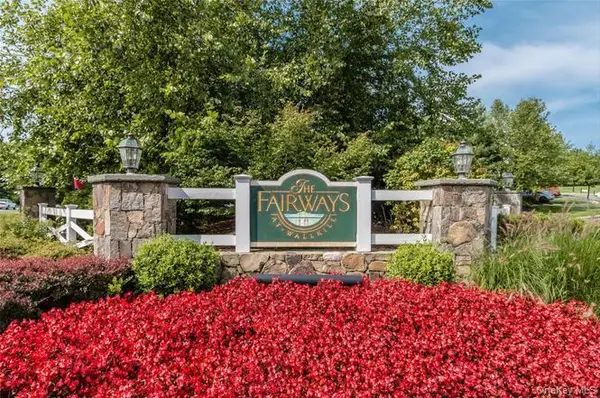 $410,000Active2 beds 3 baths1,345 sq. ft.
$410,000Active2 beds 3 baths1,345 sq. ft.25 Fairways Drive #12, Middletown, NY 10940
MLS# 944683Listed by: MAGIC OF GREAT NECK REALTY INC - New
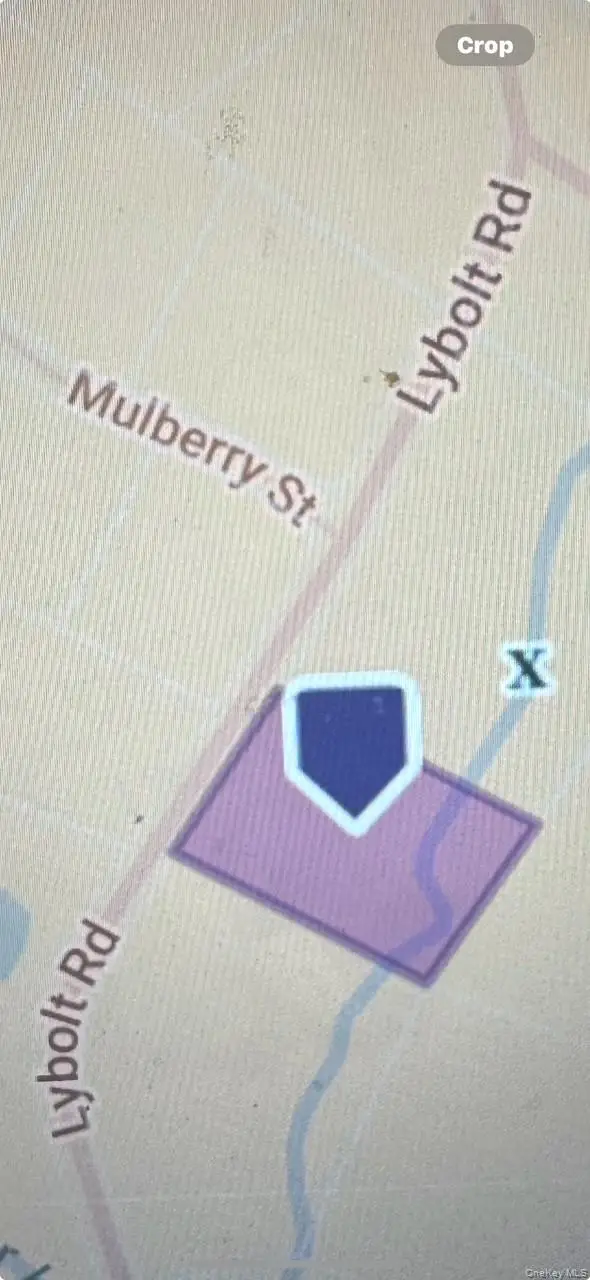 $215,000Active2.4 Acres
$215,000Active2.4 AcresLybolt, Middletown, NY 10941
MLS# 944129Listed by: EICHNER REALTY GROUP INC. 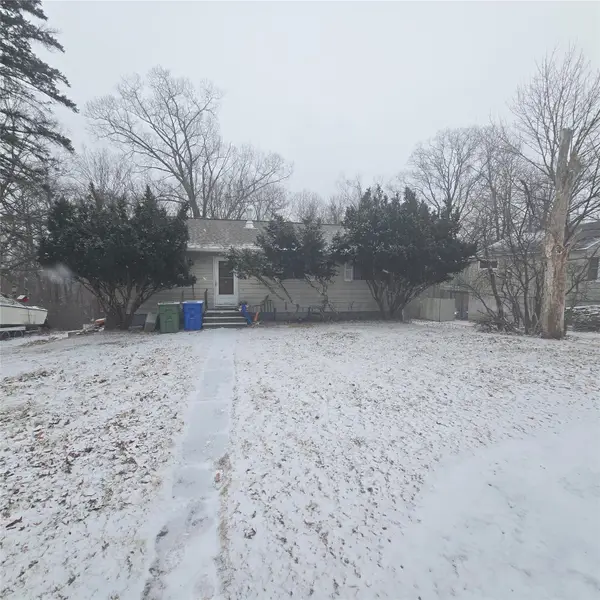 $210,000Pending3 beds 1 baths1,040 sq. ft.
$210,000Pending3 beds 1 baths1,040 sq. ft.34 - 36 Mountain Avenue #34, Middletown, NY 10940
MLS# 814721Listed by: SKYLER REALTY LLC- New
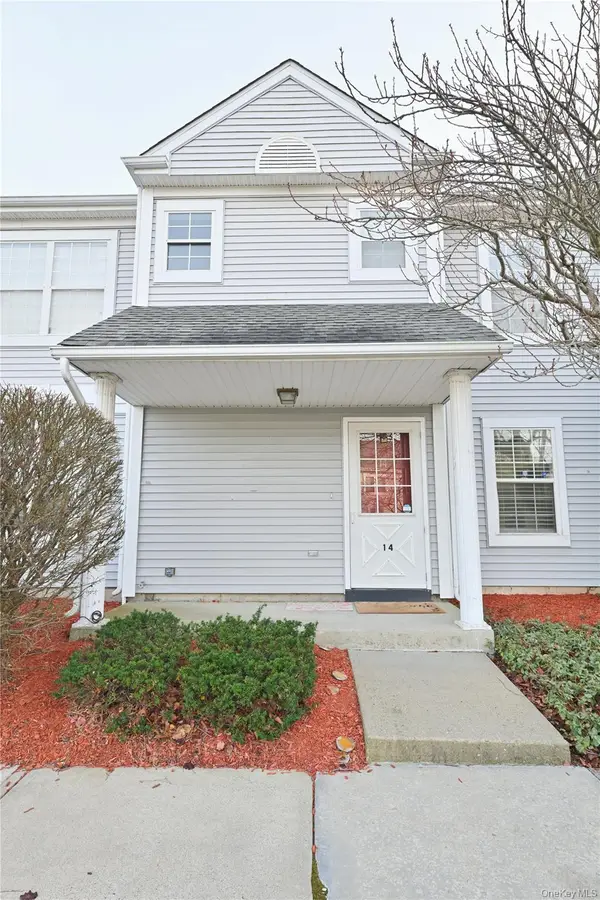 $359,000Active2 beds 2 baths1,115 sq. ft.
$359,000Active2 beds 2 baths1,115 sq. ft.14 Kensington Way, Middletown, NY 10940
MLS# 944383Listed by: KELLER WILLIAMS HUDSON VALLEY - Open Sat, 11am to 1pm
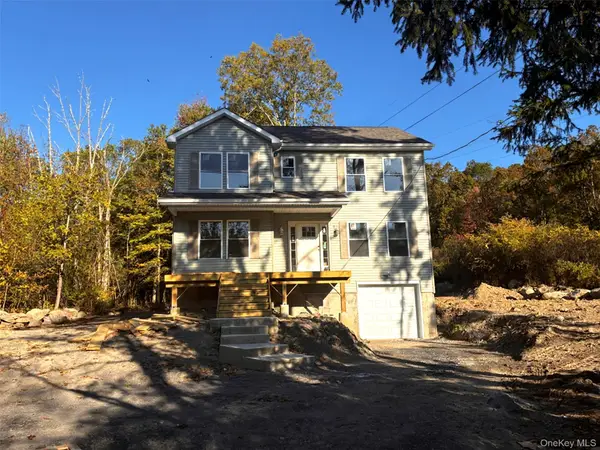 $599,900Active4 beds 3 baths2,200 sq. ft.
$599,900Active4 beds 3 baths2,200 sq. ft.458 County Route 50, Middletown, NY 10940
MLS# 919789Listed by: KELLER WILLIAMS HUDSON VALLEY - New
 $485,000Active3 beds 4 baths2,784 sq. ft.
$485,000Active3 beds 4 baths2,784 sq. ft.40 Cornwall Lane, Middletown, NY 10940
MLS# 943926Listed by: ROYALTY REALTY NY LLC - New
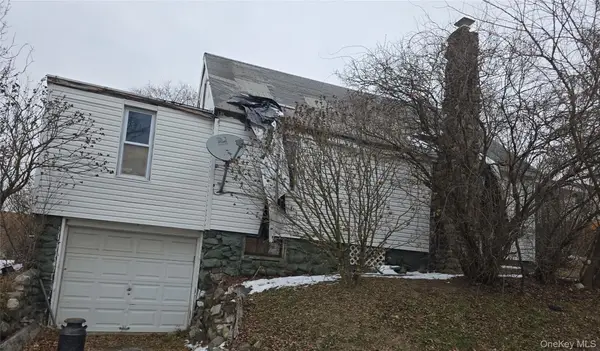 $140,000Active3 beds 1 baths725 sq. ft.
$140,000Active3 beds 1 baths725 sq. ft.91 Bellevernon Avenue, Middletown, NY 10940
MLS# 942721Listed by: 1ST CLASS REALTY - New
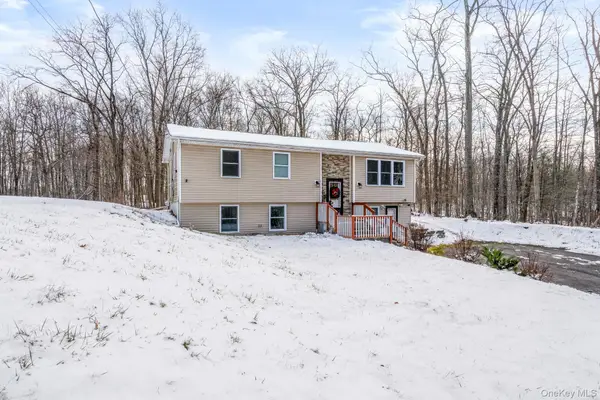 $469,000Active3 beds 2 baths2,056 sq. ft.
$469,000Active3 beds 2 baths2,056 sq. ft.171 High Barney Road, Middletown, NY 10940
MLS# 943071Listed by: HOMESMART HOMES & ESTATES
