10 Frederick, Middletown, NY 10941
Local realty services provided by:Bon Anno Realty ERA Powered
10 Frederick,Middletown, NY 10941
$549,999
- 4 Beds
- 3 Baths
- 2,144 sq. ft.
- Single family
- Active
Listed by: angelo acierno
Office: keller williams realty
MLS#:894888
Source:OneKey MLS
Price summary
- Price:$549,999
- Price per sq. ft.:$256.53
About this home
Move in ready 4 bedroom/2.1 Bath with so many updates. Elegant entrance with rod iron spindles, Modern chandelier, Picture Window, Slate stone landing. Gourmet Kitchen offers Custom designed Kraftmaid collection cabinets with Chef grade range hood, Porcelain backsplash, Pot Filler, Large Island/Waterfall with built in space for microwave, Quartz countertops, Samsung Stainless steel appliances, Vaulted ceiling with recessed lighting. Open and airy floor plan into Living room, Slider door leads to large deck. Custom tiled bathrooms with high end fixtures. Gleaming Hardwood floors, new doors, moldings, hardware and lighting. Lower level adds additional space, large family room with bathroom, bedroom, laundry room and access to patio and large fenced in yard with above ground pool with deck. New roof, siding, Central A/C, driveway, front steps, Garage door and landscaping. Pine Bush Schools. Close to Galleria Mall, Garnet Hospital, Metro North, RT17/I84/RT211 and all major shopping and restaurants.
Contact an agent
Home facts
- Year built:1983
- Listing ID #:894888
- Added:108 day(s) ago
- Updated:November 15, 2025 at 11:44 AM
Rooms and interior
- Bedrooms:4
- Total bathrooms:3
- Full bathrooms:2
- Half bathrooms:1
- Living area:2,144 sq. ft.
Heating and cooling
- Cooling:Central Air
- Heating:Baseboard
Structure and exterior
- Year built:1983
- Building area:2,144 sq. ft.
- Lot area:0.3 Acres
Schools
- High school:Pine Bush Senior High School
- Middle school:Circleville Middle School
- Elementary school:Circleville Elementary School
Utilities
- Water:Public, Water Available
- Sewer:Public Sewer, Sewer Available
Finances and disclosures
- Price:$549,999
- Price per sq. ft.:$256.53
- Tax amount:$8,700 (2024)
New listings near 10 Frederick
- Open Sat, 1 to 3pmNew
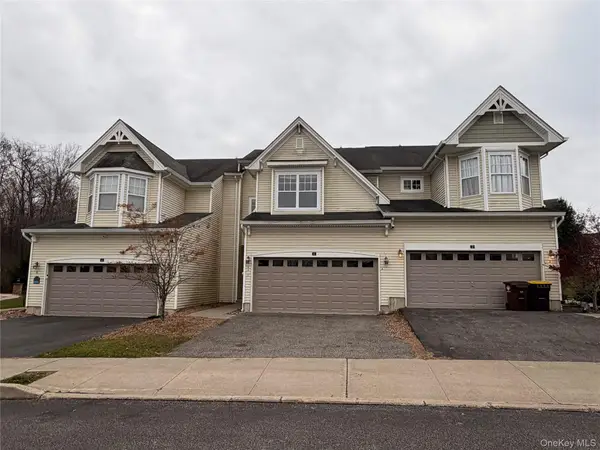 $479,900Active3 beds 3 baths2,427 sq. ft.
$479,900Active3 beds 3 baths2,427 sq. ft.4 Avoncroft Lane, Middletown, NY 10940
MLS# 935508Listed by: KELLER WILLIAMS HUDSON VALLEY - New
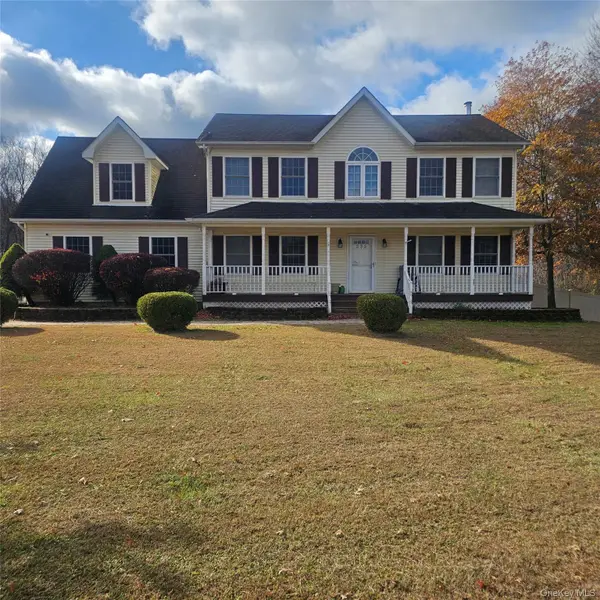 $650,000Active4 beds 3 baths2,424 sq. ft.
$650,000Active4 beds 3 baths2,424 sq. ft.235 Maples Road, Middletown, NY 10940
MLS# 935644Listed by: VYLLA HOME - New
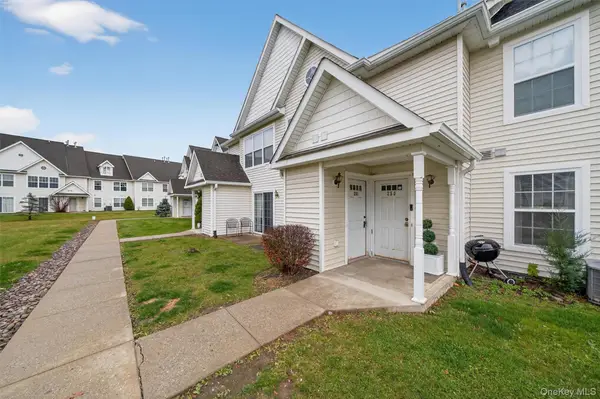 $230,000Active2 beds 2 baths880 sq. ft.
$230,000Active2 beds 2 baths880 sq. ft.261 Ruth Court, Middletown, NY 10940
MLS# 935671Listed by: RE/MAX BENCHMARK REALTY GROUP - New
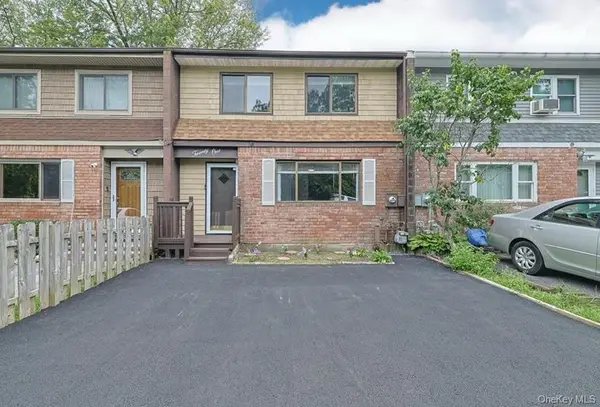 $341,999Active3 beds 2 baths1,528 sq. ft.
$341,999Active3 beds 2 baths1,528 sq. ft.21 N Aspen Road, Middletown, NY 10940
MLS# 935832Listed by: GREENE REALTY GROUP - New
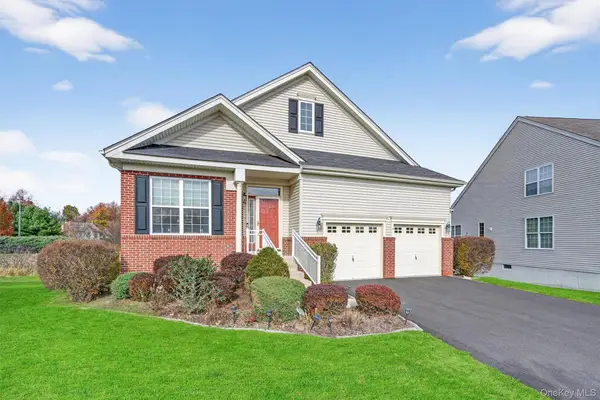 $625,000Active2 beds 3 baths2,975 sq. ft.
$625,000Active2 beds 3 baths2,975 sq. ft.24 Juniper Circle, Middletown, NY 10940
MLS# 935649Listed by: RE/MAX BENCHMARK REALTY GROUP - Coming Soon
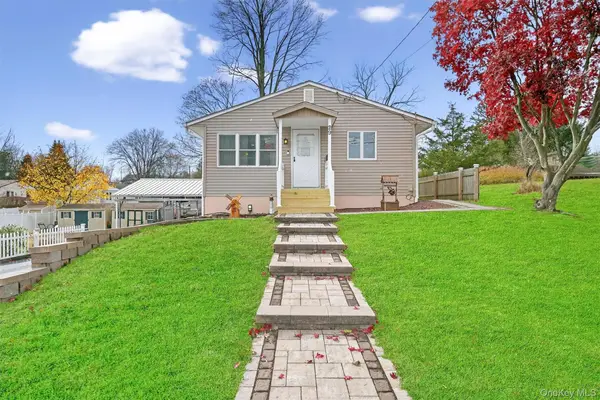 $409,999Coming Soon3 beds 2 baths
$409,999Coming Soon3 beds 2 baths27-29 W Conkling Avenue, Middletown, NY 10940
MLS# 933968Listed by: KELLER WILLIAMS REALTY - New
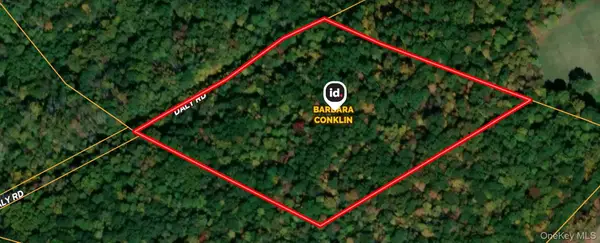 $100,000Active11.4 Acres
$100,000Active11.4 AcresDaly Road, Middletown, NY 10940
MLS# 935462Listed by: KELLER WILLIAMS REALTY - New
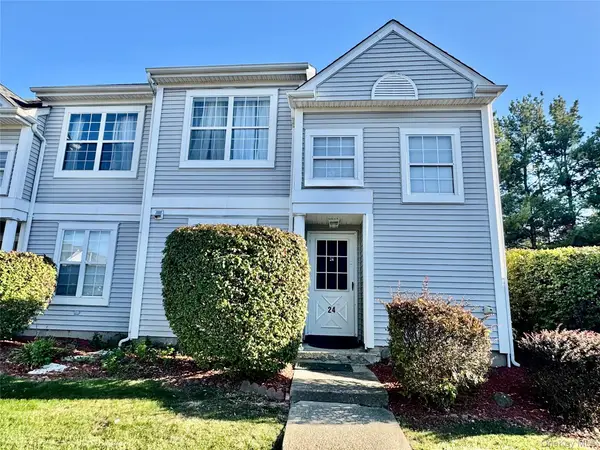 $325,000Active2 beds 3 baths1,241 sq. ft.
$325,000Active2 beds 3 baths1,241 sq. ft.24 Kent Court #24, Middletown, NY 10940
MLS# 935502Listed by: KELLER WILLIAMS HUDSON VALLEY - Open Sat, 12 to 2pmNew
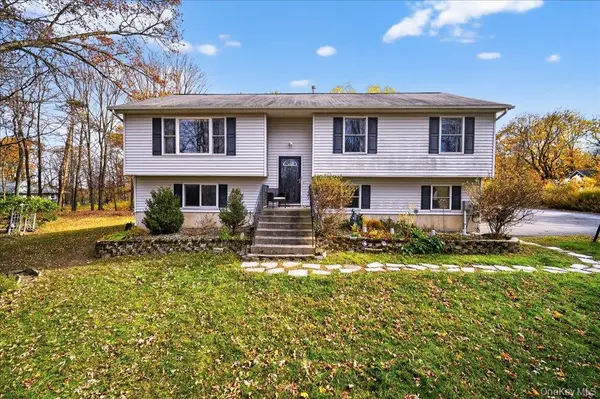 $439,900Active3 beds 2 baths1,236 sq. ft.
$439,900Active3 beds 2 baths1,236 sq. ft.74 Pocatello Road, Middletown, NY 10940
MLS# 934784Listed by: EICHNER REALTY GROUP INC. - Open Sat, 12 to 2pmNew
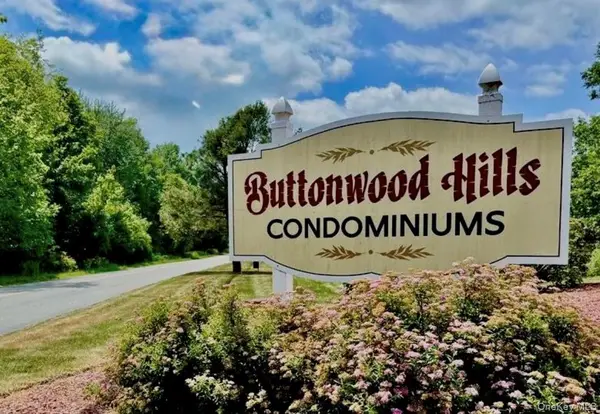 $215,000Active2 beds 2 baths924 sq. ft.
$215,000Active2 beds 2 baths924 sq. ft.326 Concord Lane, Middletown, NY 10940
MLS# 935167Listed by: KELLER WILLIAMS HUDSON VALLEY
