200 Cleft Road, Mill Neck, NY 11765
Local realty services provided by:ERA Insite Realty Services
200 Cleft Road,Mill Neck, NY 11765
$7,795,000
- 6 Beds
- 9 Baths
- 8,923 sq. ft.
- Single family
- Active
Listed by: christina f. porter gri cbr, christina teagle
Office: daniel gale sothebys intl rlty
MLS#:L3556016
Source:OneKey MLS
Price summary
- Price:$7,795,000
- Price per sq. ft.:$873.59
About this home
Dam House is a magnificent 8.66-acre waterfront estate presiding over brilliant sunsets and water views of Beaver Lake. Completed in 1926, the masterfully designed six - bedroom Colonial residence has a refined elegance and timeless charm. It is complemented by expansive bluestone and red-brick patios, a four-bedroom cottage, a one-bedroom pool house, a sparkling swimming pool and a hard surface tennis court. Shade, specimen and flowering trees proliferate the captivating gardens. Manicured shrubs and flowering perennials add to the landscaped beauty. Additional amenities include an irrigation system, an outdoor fireplace, a vegetable garden, a root cellar and two enclosed dog runs with shelter. Full house generator for the main residence and a separate generator services the cottage. Attached two-bay garage and detached four-car garage. This property offers a luxurious lifestyle, in an idyllic waterfront setting. A Masterpiece Collection Listing., Additional information: Appearance:Excellent,ExterioFeatures:Tennis,Interior Features:Guest Quarters,Separate Hotwater Heater:y
Contact an agent
Home facts
- Year built:1926
- Listing ID #:L3556016
- Added:529 day(s) ago
- Updated:November 15, 2025 at 11:44 AM
Rooms and interior
- Bedrooms:6
- Total bathrooms:9
- Full bathrooms:7
- Half bathrooms:2
- Living area:8,923 sq. ft.
Heating and cooling
- Cooling:Central Air
- Heating:Baseboard, Forced Air, Hot Water, Oil
Structure and exterior
- Year built:1926
- Building area:8,923 sq. ft.
- Lot area:8.66 Acres
Schools
- High school:Locust Valley High School
- Middle school:Locust Valley Middle School
- Elementary school:Ann Macarthur Primary School
Utilities
- Water:Public
- Sewer:Cesspool
Finances and disclosures
- Price:$7,795,000
- Price per sq. ft.:$873.59
- Tax amount:$72,221
New listings near 200 Cleft Road
- Open Thu, 12 to 2pmNew
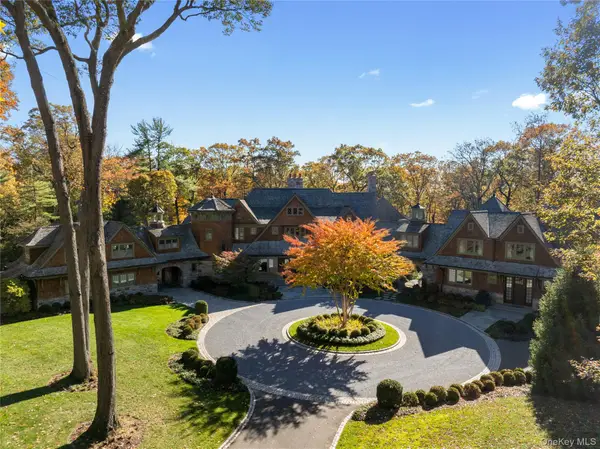 $10,250,000Active9 beds 14 baths16,500 sq. ft.
$10,250,000Active9 beds 14 baths16,500 sq. ft.143 Heather Lane, Mill Neck, NY 11765
MLS# 932996Listed by: DANIEL GALE SOTHEBYS INTL RLTY - Open Sat, 12 to 1:30pm
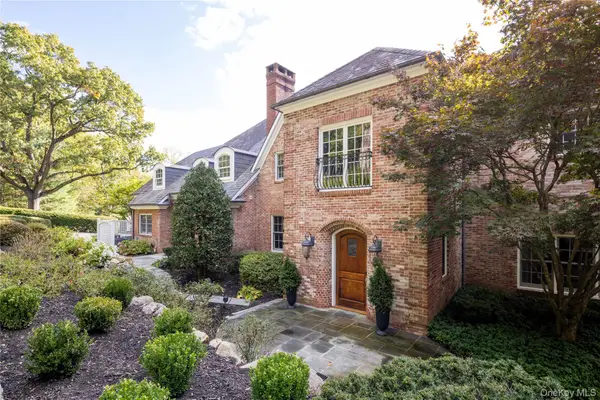 $3,850,000Active5 beds 7 baths6,188 sq. ft.
$3,850,000Active5 beds 7 baths6,188 sq. ft.312 Feeks Lane, Mill Neck, NY 11560
MLS# 930667Listed by: DANIEL GALE SOTHEBYS INTL RLTY 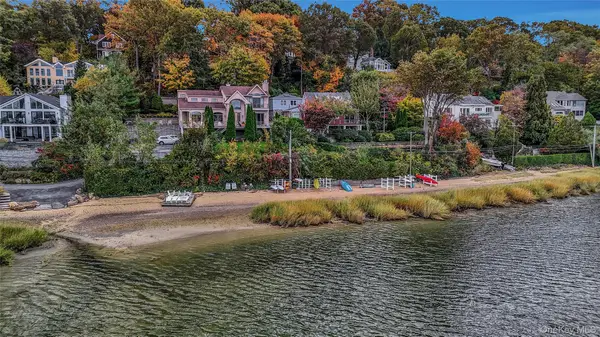 $1,175,000Active3 beds 3 baths2,950 sq. ft.
$1,175,000Active3 beds 3 baths2,950 sq. ft.746 Sound View Road, Mill Neck, NY 11771
MLS# 930358Listed by: COLDWELL BANKER AMERICAN HOMES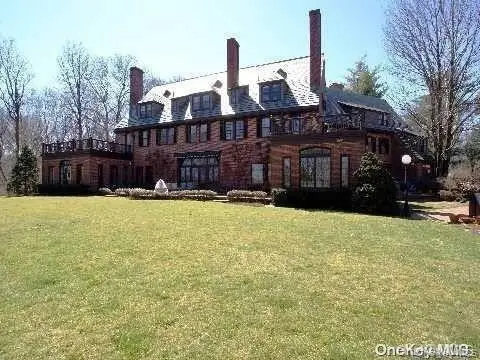 $14,988,000Active8 beds 13 baths22,000 sq. ft.
$14,988,000Active8 beds 13 baths22,000 sq. ft.219 Feeks Lane, Mill Neck, NY 11560
MLS# 922985Listed by: REALTY TRENDS CORP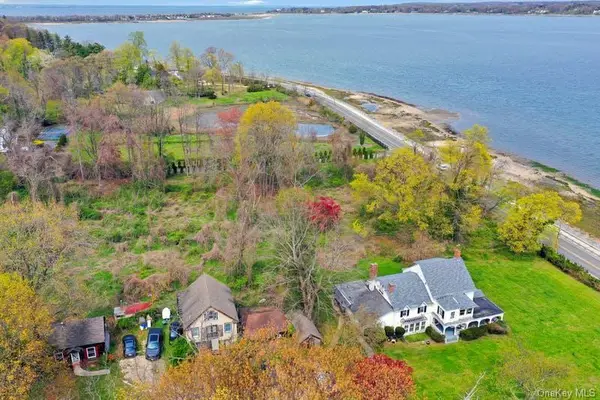 $1,899,000Active12 beds 5 baths
$1,899,000Active12 beds 5 baths1008 W Shore Road, Mill Neck, NY 11771
MLS# 908631Listed by: HOMES BY MARA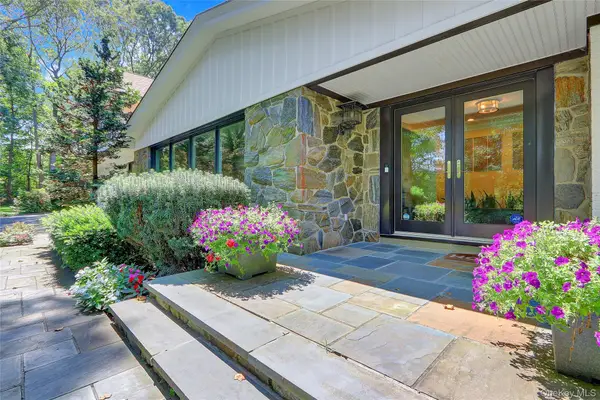 $3,380,000Active6 beds 6 baths7,000 sq. ft.
$3,380,000Active6 beds 6 baths7,000 sq. ft.339 Meadow Lane, Mill Neck, NY 11765
MLS# 907557Listed by: COMPASS GREATER NY LLC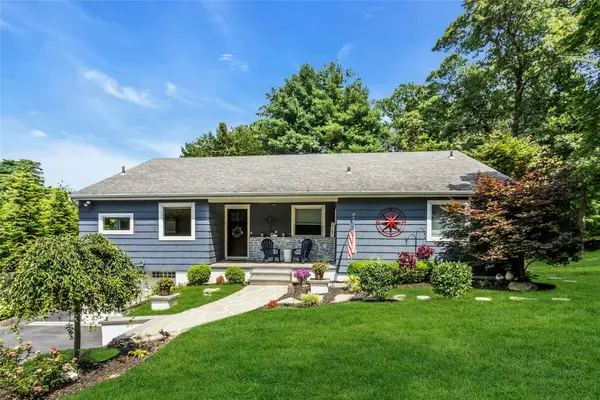 $1,199,000Pending4 beds 3 baths2,800 sq. ft.
$1,199,000Pending4 beds 3 baths2,800 sq. ft.870 Heights Place, Oyster Bay, NY 11771
MLS# 890360Listed by: COMPASS GREATER NY LLC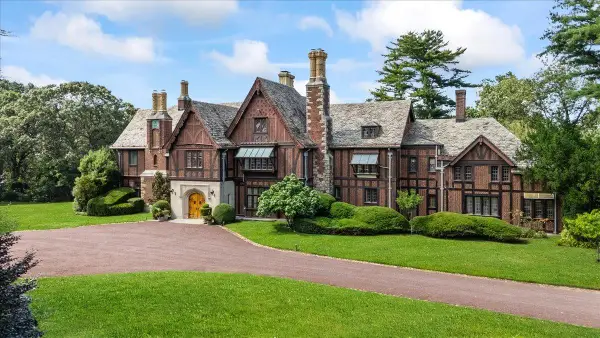 $6,895,000Active7 beds 11 baths12,690 sq. ft.
$6,895,000Active7 beds 11 baths12,690 sq. ft.127 Horseshoe Road, Mill Neck, NY 11765
MLS# 885062Listed by: BERKSHIRE HATHAWAY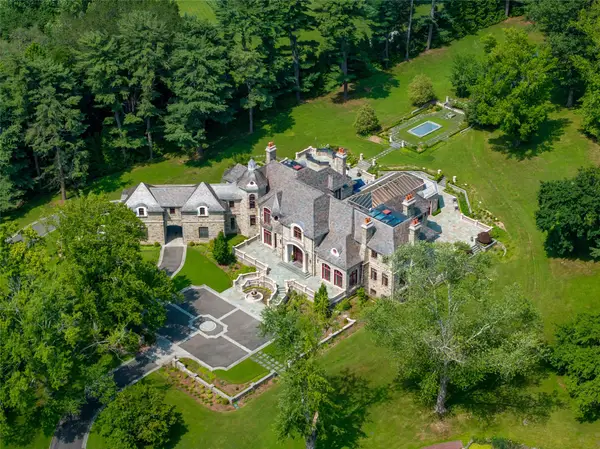 $11,800,000Active7 beds 11 baths15,000 sq. ft.
$11,800,000Active7 beds 11 baths15,000 sq. ft.102 Horseshoe Road, Mill Neck, NY 11765
MLS# 886040Listed by: DANIEL GALE SOTHEBYS INTL RLTY- Open Sun, 2:30 to 4:30pm
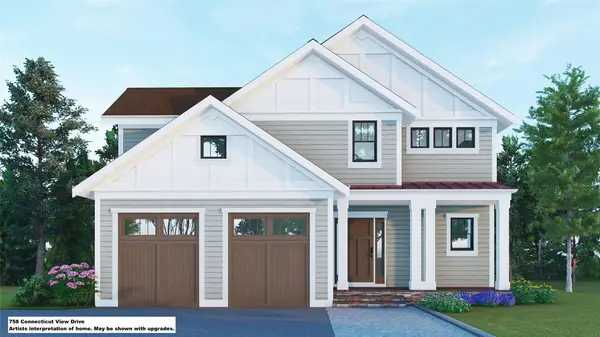 $1,799,000Active4 beds 3 baths3,000 sq. ft.
$1,799,000Active4 beds 3 baths3,000 sq. ft.758 Connecticut View Drive, Mill Neck, NY 11771
MLS# 873960Listed by: SILVANA BOSCO REALTY INC
