232 Cleft Road, Mill Neck, NY 11765
Local realty services provided by:Bon Anno Realty ERA Powered
232 Cleft Road,Mill Neck, NY 11765
$4,650,000
- 7 Beds
- 7 Baths
- 9,103 sq. ft.
- Single family
- Pending
Listed by:christina f. porter gri cbr
Office:daniel gale sothebys intl rlty
MLS#:L3579080
Source:OneKey MLS
Price summary
- Price:$4,650,000
- Price per sq. ft.:$510.82
About this home
Beaucort is a consummate 5.17-acre Gold Coast estate. Impressive tall wrought iron gates open to a welcoming forecourt framed by manicured plantings. The seven-bedroom residence is an inspired interpretation of a French manor home. Crowned with a steep slate mansard roof, understated details play across the residence's stucco facade. Beautifully proportioned principal rooms, rich in architectural details, flow easily from one to the next. The luxurious and spacious primary suite has a fireplace, Juliette balcony and two en suite baths. Idyllic flowering gardens surround the refreshing heated swimming pool. With room for relaxing and outdoor entertaining, a bluestone and red brick terrace spans the back of the home. The tennis court has a hard surface, and two levels of attached garages can accommodate six vehicles. An elevator travels from the first to the second level, and a backup generator services the whole house. Landscape lighting softly illuminates the gardens at night. Beaucort reflects a timeless elegance where classic architecture and artistry meet today's cultivated aesthetic for luxury. A Masterpiece Collection Listing., Additional information: Appearance:Excellent,ExterioFeatures:Tennis,Interior Features:Guest Quarters,Marble Bath,Separate Hotwater Heater:Y
Contact an agent
Home facts
- Year built:1970
- Listing ID #:L3579080
- Added:374 day(s) ago
- Updated:September 25, 2025 at 01:28 PM
Rooms and interior
- Bedrooms:7
- Total bathrooms:7
- Full bathrooms:5
- Half bathrooms:2
- Living area:9,103 sq. ft.
Heating and cooling
- Cooling:Central Air
- Heating:Forced Air, Oil
Structure and exterior
- Year built:1970
- Building area:9,103 sq. ft.
- Lot area:5.17 Acres
Schools
- High school:Oyster Bay High School
- Middle school:Oyster Bay High School
Utilities
- Water:Public
- Sewer:Cesspool
Finances and disclosures
- Price:$4,650,000
- Price per sq. ft.:$510.82
- Tax amount:$41,212
New listings near 232 Cleft Road
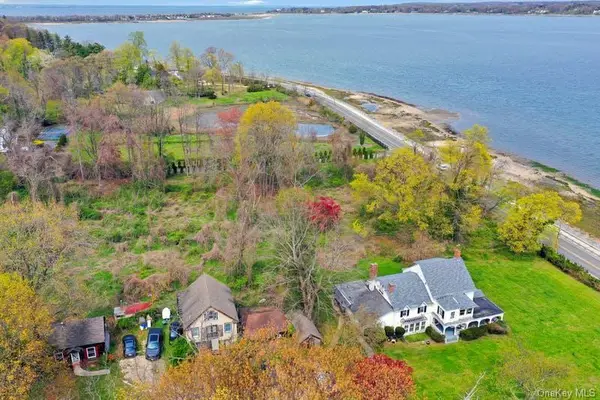 $1,999,000Active12 beds 5 baths
$1,999,000Active12 beds 5 baths1008 W Shore Road, Mill Neck, NY 11771
MLS# 908631Listed by: HOMES BY MARA- Open Sun, 12 to 2pm
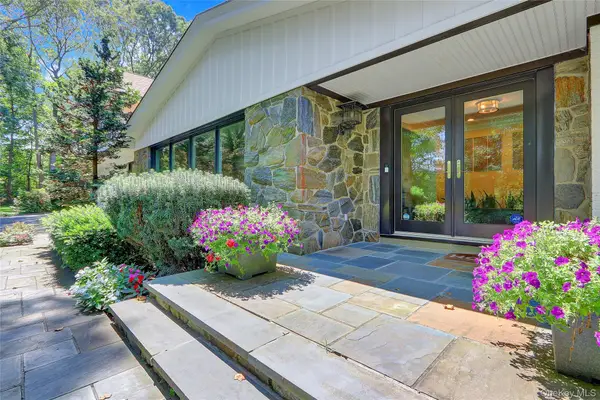 $3,380,000Active6 beds 6 baths7,000 sq. ft.
$3,380,000Active6 beds 6 baths7,000 sq. ft.339 Meadow Lane, Mill Neck, NY 11765
MLS# 907557Listed by: COMPASS GREATER NY LLC 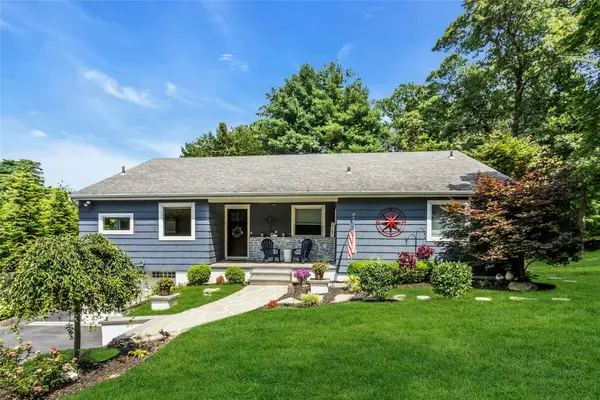 $1,199,000Active4 beds 3 baths2,800 sq. ft.
$1,199,000Active4 beds 3 baths2,800 sq. ft.870 Heights Place, Oyster Bay, NY 11771
MLS# 890360Listed by: COMPASS GREATER NY LLC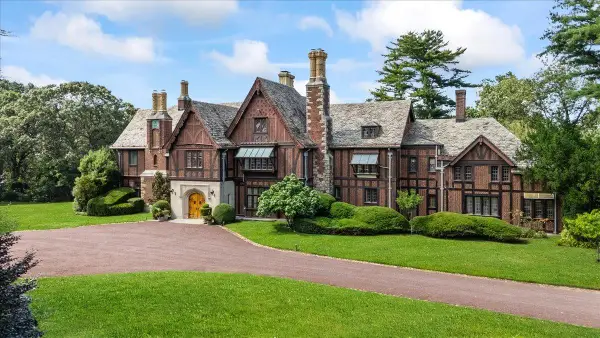 $6,895,000Active7 beds 11 baths12,690 sq. ft.
$6,895,000Active7 beds 11 baths12,690 sq. ft.127 Horseshoe Road, Mill Neck, NY 11765
MLS# 885062Listed by: BERKSHIRE HATHAWAY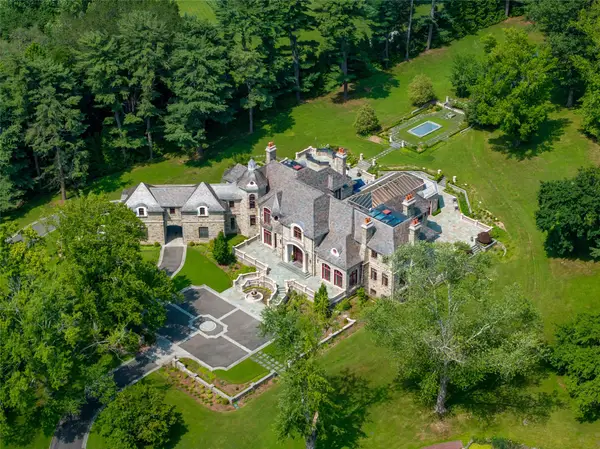 $11,800,000Active7 beds 11 baths15,000 sq. ft.
$11,800,000Active7 beds 11 baths15,000 sq. ft.102 Horseshoe Road, Mill Neck, NY 11765
MLS# 886040Listed by: DANIEL GALE SOTHEBYS INTL RLTY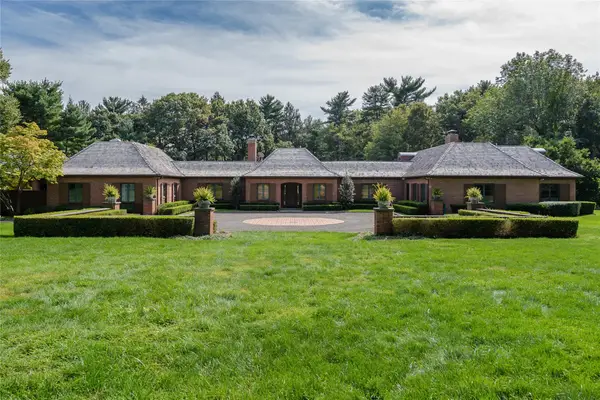 $3,299,000Pending5 beds 8 baths6,043 sq. ft.
$3,299,000Pending5 beds 8 baths6,043 sq. ft.150 Horseshoe Road, Mill Neck, NY 11765
MLS# 867569Listed by: COMPASS GREATER NY LLC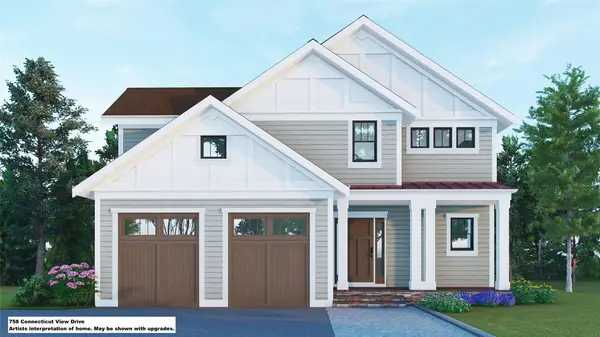 $1,799,000Active4 beds 3 baths3,000 sq. ft.
$1,799,000Active4 beds 3 baths3,000 sq. ft.758 Connecticut View Drive, Mill Neck, NY 11771
MLS# 873960Listed by: SILVANA BOSCO REALTY INC- Open Sat, 12 to 2:30pm
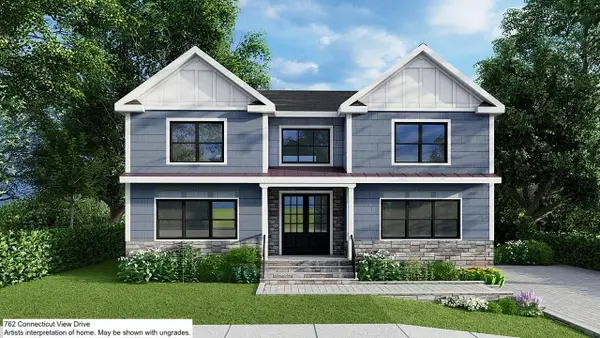 $1,895,000Active4 beds 3 baths3,115 sq. ft.
$1,895,000Active4 beds 3 baths3,115 sq. ft.762 Connecticut View Drive, Mill Neck, NY 11771
MLS# 873966Listed by: SILVANA BOSCO REALTY INC 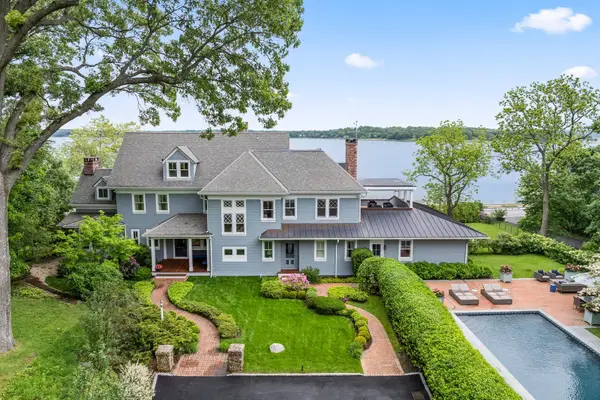 $7,100,000Active6 beds 7 baths9,553 sq. ft.
$7,100,000Active6 beds 7 baths9,553 sq. ft.998 West Shore Road, Mill Neck, NY 11771
MLS# 863749Listed by: DANIEL GALE SOTHEBYS INTL RLTY- Open Sun, 11:30am to 1pm
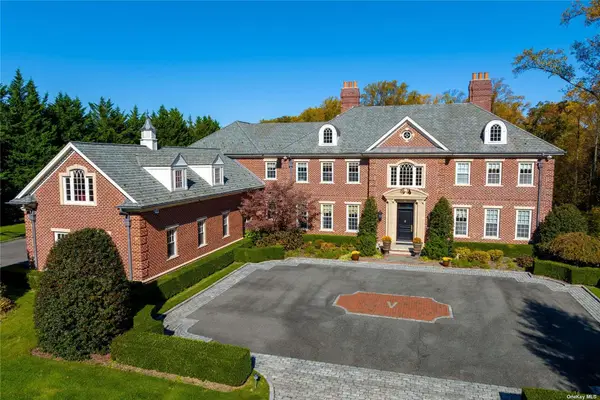 $5,700,000Active6 beds 9 baths9,534 sq. ft.
$5,700,000Active6 beds 9 baths9,534 sq. ft.6 La Colline Drive, Mill Neck, NY 11765
MLS# 872301Listed by: DANIEL GALE SOTHEBYS INTL RLTY
