331 Merwin Road, Millerton, NY 12546
Local realty services provided by:Bon Anno Realty ERA Powered
331 Merwin Road,Millerton, NY 12546
$545,000
- 4 Beds
- 3 Baths
- - sq. ft.
- Single family
- Sold
Listed by:mary a. taylor
Office:william pitt sothebys int rlty
MLS#:864683
Source:OneKey MLS
Sorry, we are unable to map this address
Price summary
- Price:$545,000
About this home
Welcome to the Historically significant Wakeman Bradley home circa 1820. Located at the intersection of Spencer's Corners and Rudd Pond Road, Bradley built the home for his family and to function as a stopping place for westward travelers on what was then known as the Salisbury Turnpike.
Designed in the late Federal style, and organized around a center hall, the house was originally crowned by four chimneys. The symmetrical facade features a tri-part window above a classical door surround, composed of two fluted pilasters supporting a curved cornice and leaded glass transom. Monumental marble steps give access to the original paneled wood door with its hardware. Upon entering the 36’ hallway running the depth of the house, an elegant staircase with a turned newel post and hard-carved railing rises to the third floor. Remarkable 9’ ceilings on first and second floor lend a gracious scale to the main rooms. Brought to market with many original features, the Bradley home offers the opportunity to complete a restoration begun by the current owners. Original details abound; large windows with original sashes throughout; original floor boards of chestnut and pine; and a grand entrance hall and second floor landing. The Living Room and Dining Room exude period charm. What was once a large gracious library adjacent to the living room, was divided into two generous size rooms currently serving as a sitting room and office. The dining room comfortably seats 12 for dinner. Bring your imagination to the bathroom, butler's pantry and kitchen to create a central area to prepare wonderful farm to table meals. A second updated bathroom with walk in shower completes the first floor living space. The back hallway leads to a finished and attached two car garage.
As you ascend the stair case to the second floor you are greeted with a very spacious landing with a large seating area. To the right and facing Merwin Road is the bright, spacious, carpeted primary bedroom adjacent to the second floor bathroom with deep soaking tub. A second bedroom across the entrance hall is equally spacious with original wide board pine floors; while a third bedroom towards the back of the home also includes the original wide board pine floor. A large laundry room and a spacious room currently uses as a work room complete the second floor. The third floor has a large entrance hall and four rooms that can be finished for a variety of uses; office space, media room, work out room, storage and more. There is an attic above the third floor.
Contact an agent
Home facts
- Year built:1820
- Listing ID #:864683
- Added:93 day(s) ago
- Updated:October 01, 2025 at 06:42 PM
Rooms and interior
- Bedrooms:4
- Total bathrooms:3
- Full bathrooms:3
Heating and cooling
- Heating:Propane, Steam
Structure and exterior
- Year built:1820
Schools
- High school:Webutuck High School
- Middle school:Webutuck
- Elementary school:Webutuck Elementary School
Utilities
- Water:Public
- Sewer:Septic Tank
Finances and disclosures
- Price:$545,000
- Tax amount:$7,686 (2024)
New listings near 331 Merwin Road
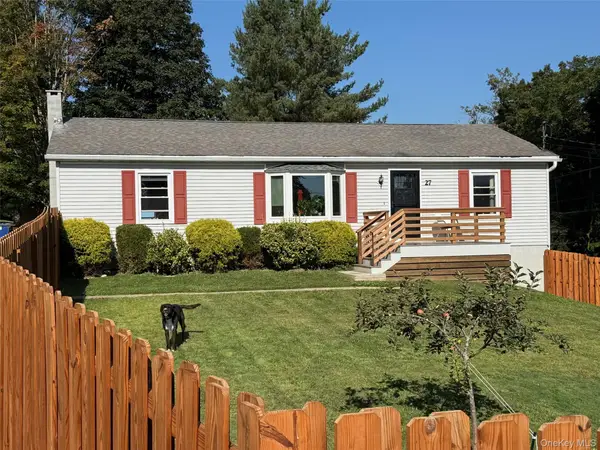 $429,000Active3 beds 2 baths1,248 sq. ft.
$429,000Active3 beds 2 baths1,248 sq. ft.27 Meadow Lane, Millerton, NY 12546
MLS# 910997Listed by: HAVENS REAL ESTATE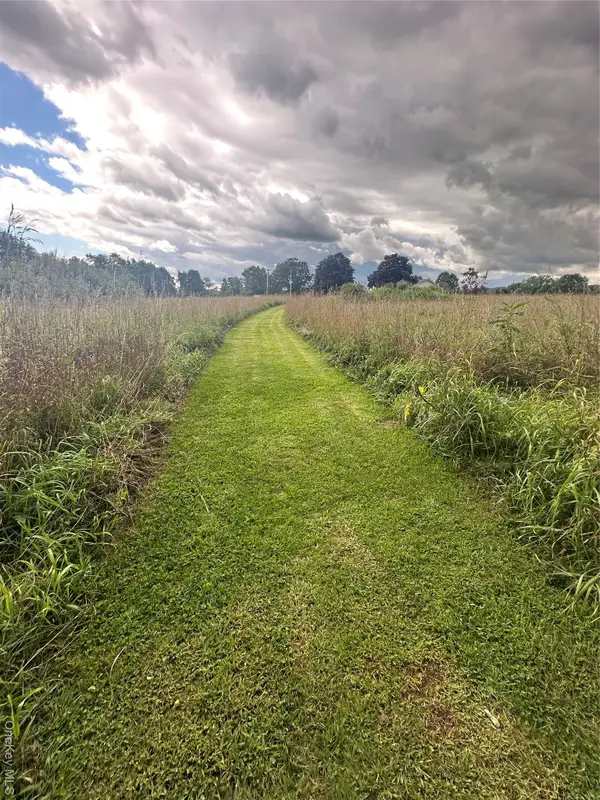 $399,000Active21.22 Acres
$399,000Active21.22 AcresBeilke Road, Millerton, NY 12546
MLS# 906038Listed by: DUTCHESS COUNTRY REALTY INC. M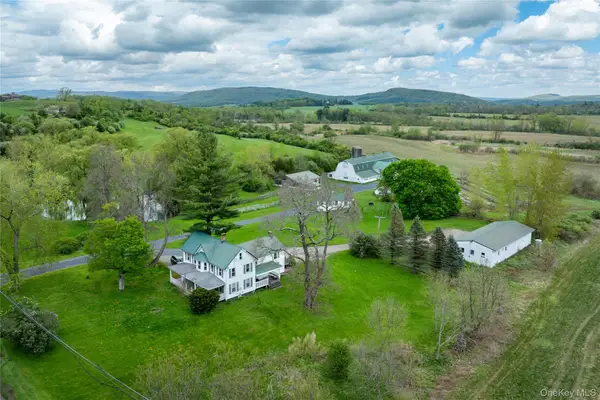 $1,600,000Active9 beds 5 baths2,560 sq. ft.
$1,600,000Active9 beds 5 baths2,560 sq. ft.12-19 Goose Pond Lane, Millerton, NY 12546
MLS# 905791Listed by: ELYSE HARNEY REAL ESTATE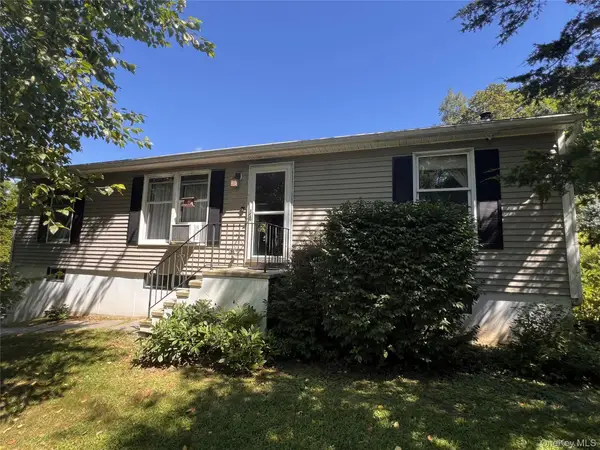 $419,000Active3 beds 2 baths1,144 sq. ft.
$419,000Active3 beds 2 baths1,144 sq. ft.5 Red Cedar Lane, Millerton, NY 12546
MLS# 903872Listed by: ELYSE HARNEY REAL ESTATE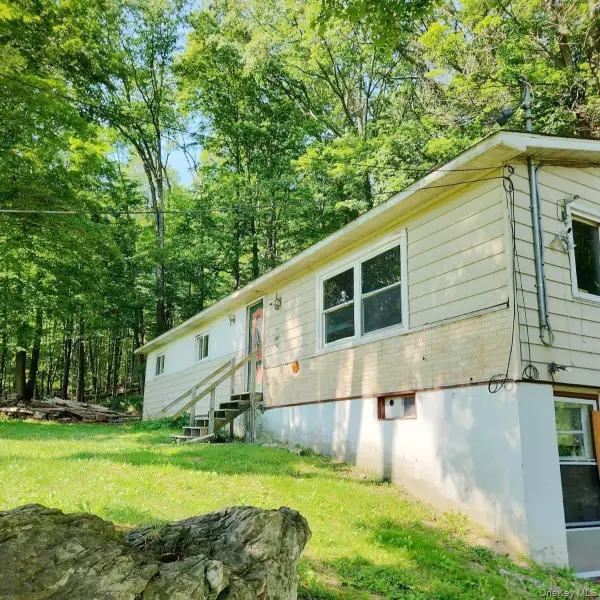 $174,900Active3 beds 2 baths1,248 sq. ft.
$174,900Active3 beds 2 baths1,248 sq. ft.152 Cooper Road, Millerton, NY 12546
MLS# 902111Listed by: JONATHAN D. GINEO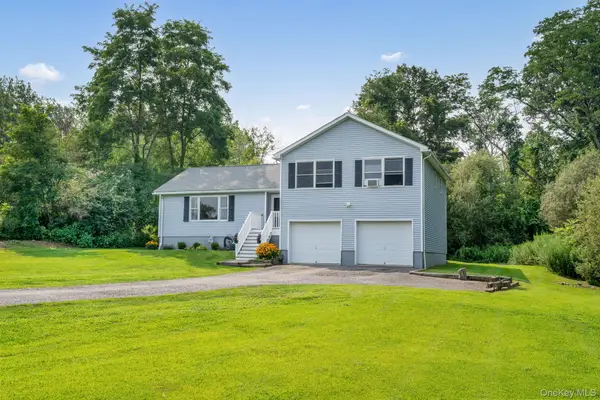 $409,000Pending3 beds 2 baths1,680 sq. ft.
$409,000Pending3 beds 2 baths1,680 sq. ft.23 Country View Road, Millerton, NY 12546
MLS# 886867Listed by: HOMESMART HOMES & ESTATES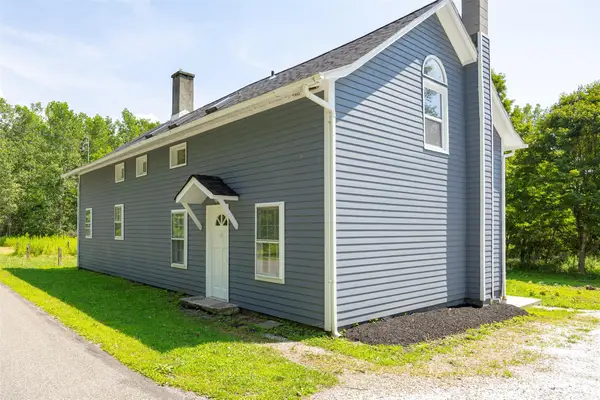 $475,000Active3 beds 2 baths1,771 sq. ft.
$475,000Active3 beds 2 baths1,771 sq. ft.12 State Line Road, Millerton, NY 12546
MLS# 894721Listed by: KW MIDHUDSON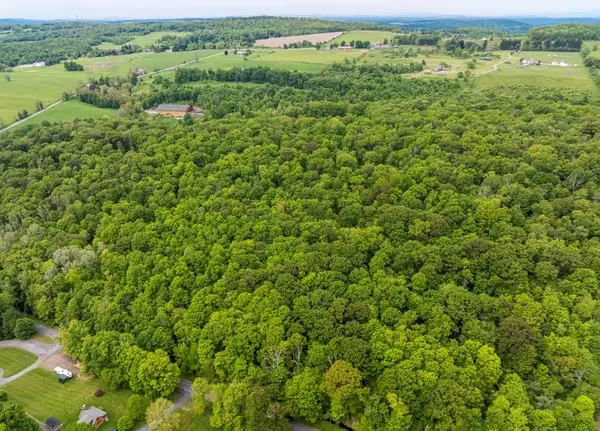 $230,000Active19.4 Acres
$230,000Active19.4 AcresA Skunks Misery Road, Millerton, NY 12546
MLS# 894922Listed by: HAVENS REAL ESTATE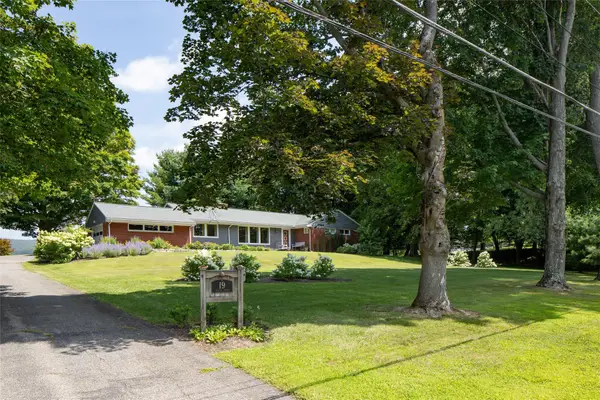 $487,500Pending3 beds 3 baths2,082 sq. ft.
$487,500Pending3 beds 3 baths2,082 sq. ft.19 Traver Place, Millerton, NY 12546
MLS# 894171Listed by: ELYSE HARNEY REAL ESTATE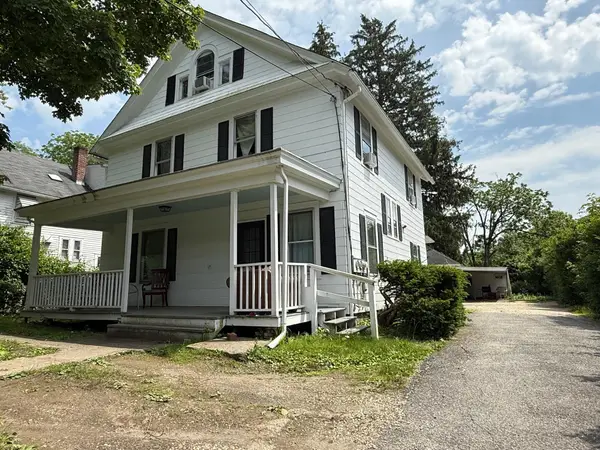 $299,000Active4 beds 2 baths2,304 sq. ft.
$299,000Active4 beds 2 baths2,304 sq. ft.5846 S Elm Avenue, Millerton, NY 12546
MLS# 894193Listed by: HAVENS REAL ESTATE
