84 Beilke Road, Millerton, NY 12546
Local realty services provided by:ERA Insite Realty Services
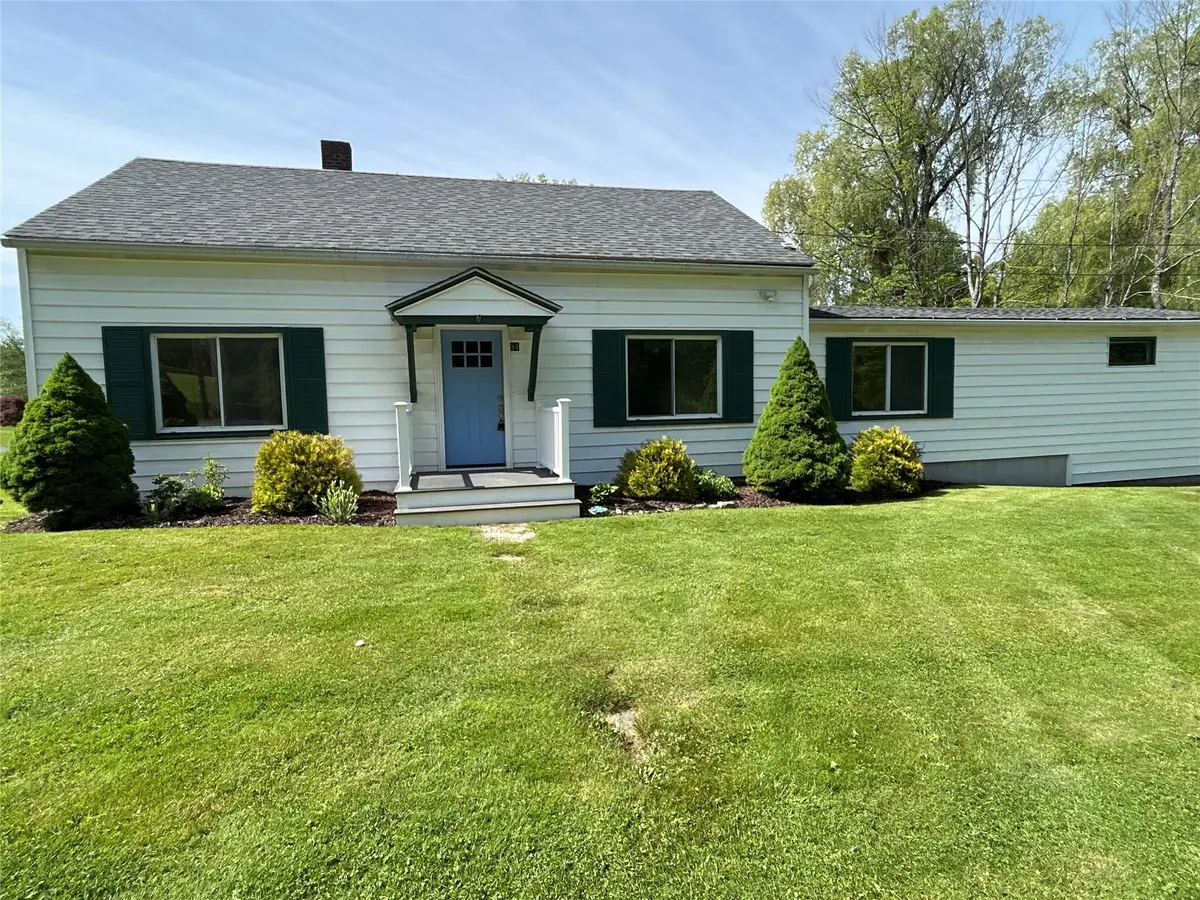
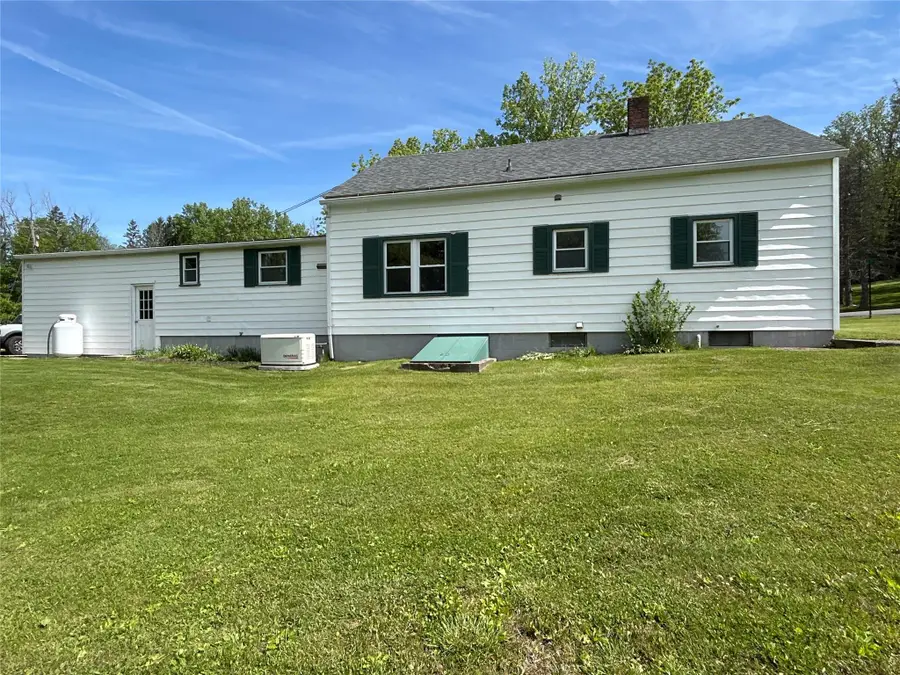
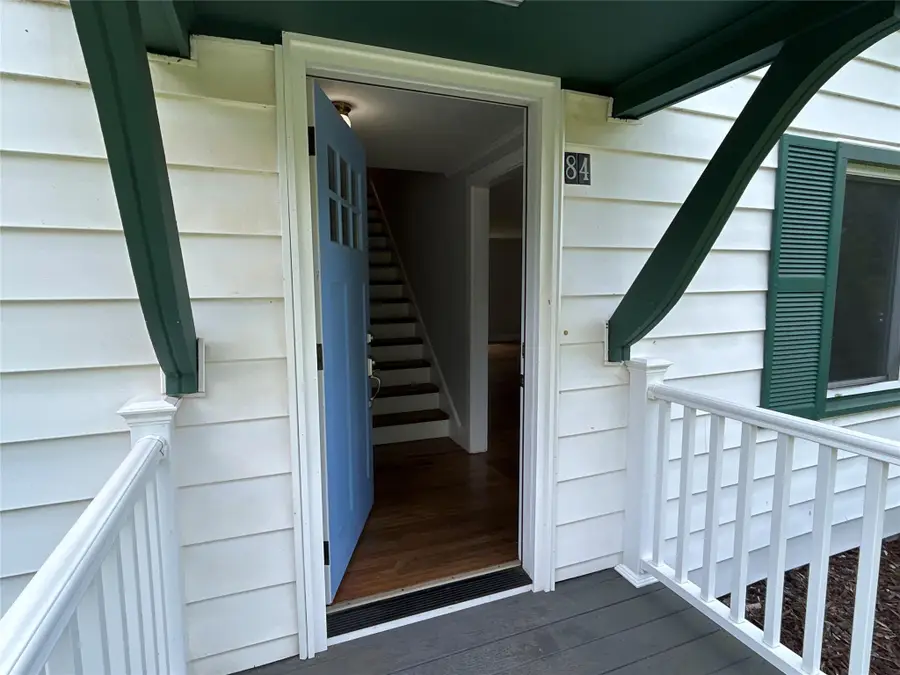
84 Beilke Road,Millerton, NY 12546
$353,500
- 4 Beds
- 1 Baths
- 1,876 sq. ft.
- Single family
- Pending
Listed by:arleen m. shepley
Office:elyse harney real estate
MLS#:867471
Source:One Key MLS
Price summary
- Price:$353,500
- Price per sq. ft.:$188.43
About this home
This description really captures the essence of what makes this light and bright 4-bedroom 1 bath home both practical and inspiring. Its design masterfully blends everyday efficiency with endless creative potential. The first floor’s open layout—with the living room, eat-in kitchen, and integrated mudroom/laundry—creates a comfortable, unified space that makes returning home feel effortless. Meanwhile, the upstairs bedrooms, enhanced by custom built-ins and generous storage, offer private retreats that can adapt to the needs of busy individuals or a space for creative pursuits.
The full basement, with its dual access, isn’t just an afterthought—it’s a canvas for possibilities. Whether you envision it as an additional living area, a bespoke home gym, an artisan workshop, or even a modern studio, that space adds a serious dimension of flexibility. And when you combine this with the home’s proximity to the scenic Harlem Valley Rail Trail, the result is an invitation to enjoy both indoor comfort and outdoor adventure.
The modern conveniences, like the automatic generator and refreshed systems (septic, select windows, electric hot water heater, and roof), aren’t merely updates; they’re investments in a stress-free lifestyle. These upgrades can contribute to lower long-term maintenance costs and might even enhance energy efficiency—a practical benefit that goes hand in hand with the home’s inviting character.
Contact an agent
Home facts
- Year built:1954
- Listing Id #:867471
- Added:78 day(s) ago
- Updated:August 14, 2025 at 04:41 PM
Rooms and interior
- Bedrooms:4
- Total bathrooms:1
- Full bathrooms:1
- Living area:1,876 sq. ft.
Heating and cooling
- Heating:Electric, Forced Air, Oil
Structure and exterior
- Year built:1954
- Building area:1,876 sq. ft.
- Lot area:0.78 Acres
Schools
- High school:Contact Agent
- Middle school:Call Listing Agent
- Elementary school:Contact Agent
Utilities
- Water:Well
- Sewer:Septic Tank
Finances and disclosures
- Price:$353,500
- Price per sq. ft.:$188.43
- Tax amount:$5,575 (2024)
New listings near 84 Beilke Road
- New
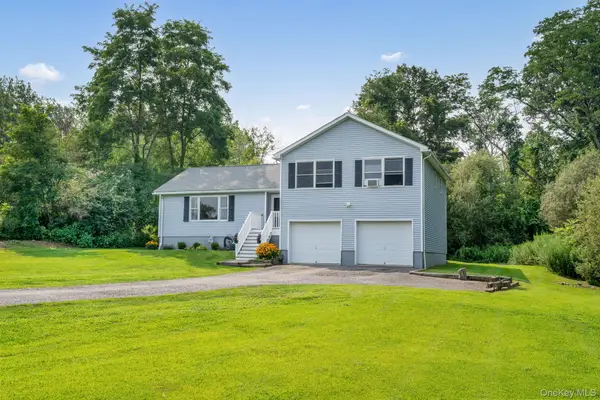 $409,000Active3 beds 2 baths1,680 sq. ft.
$409,000Active3 beds 2 baths1,680 sq. ft.23 Country View Road, Millerton, NY 12546
MLS# 886867Listed by: HOMESMART HOMES & ESTATES 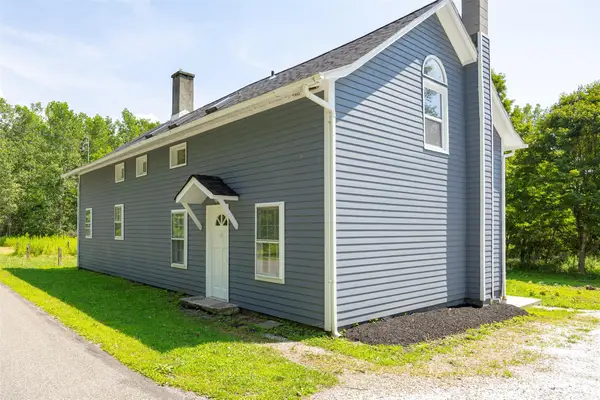 $500,000Active3 beds 2 baths1,771 sq. ft.
$500,000Active3 beds 2 baths1,771 sq. ft.12 State Line Road, Millerton, NY 12546
MLS# 894721Listed by: KW MIDHUDSON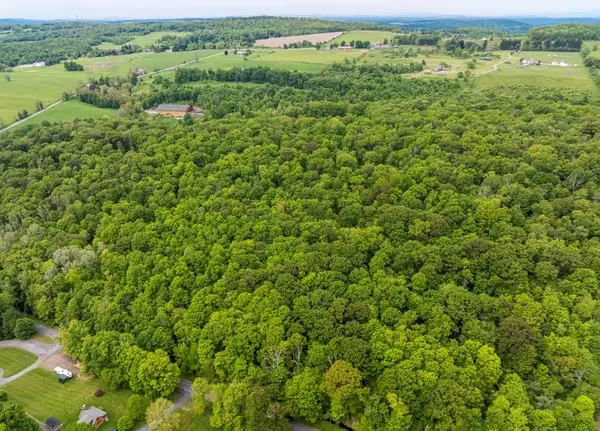 $230,000Active19.4 Acres
$230,000Active19.4 AcresA Skunks Misery Road, Millerton, NY 12546
MLS# 894922Listed by: HAVENS REAL ESTATE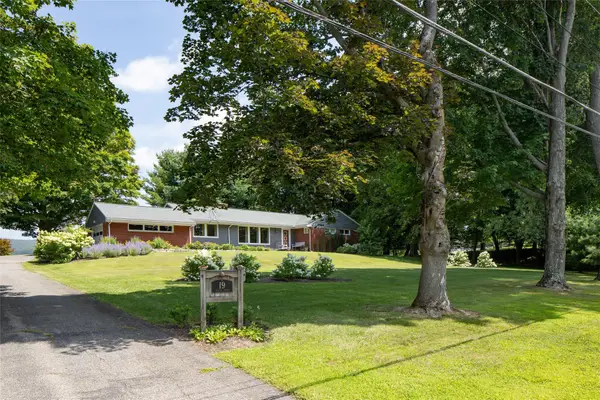 $487,500Active3 beds 3 baths2,082 sq. ft.
$487,500Active3 beds 3 baths2,082 sq. ft.19 Traver Place, Millerton, NY 12546
MLS# 894171Listed by: ELYSE HARNEY REAL ESTATE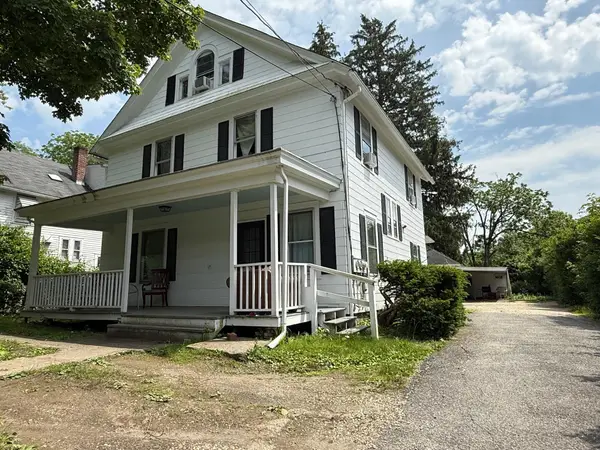 $319,000Active4 beds 2 baths2,304 sq. ft.
$319,000Active4 beds 2 baths2,304 sq. ft.5846 S Elm Avenue, Millerton, NY 12546
MLS# 894193Listed by: HAVENS REAL ESTATE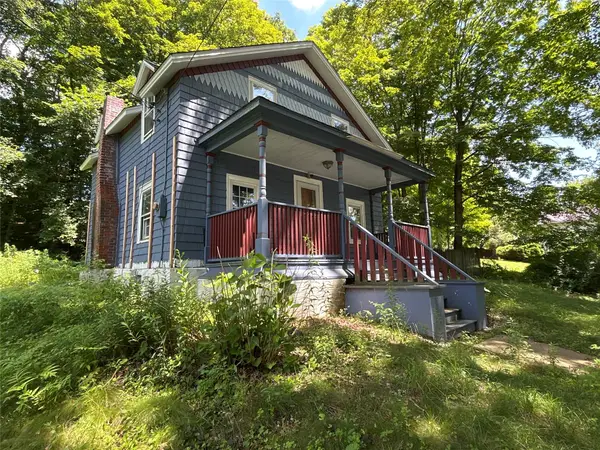 $200,000Active2 beds 2 baths1,176 sq. ft.
$200,000Active2 beds 2 baths1,176 sq. ft.52 N Center Street, Millerton, NY 12546
MLS# 890923Listed by: ELYSE HARNEY REAL ESTATE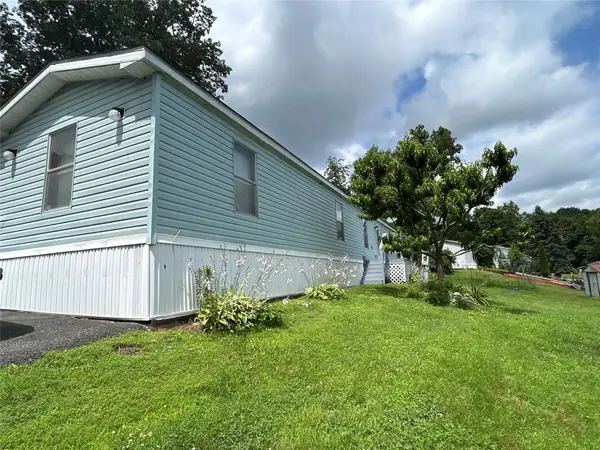 $97,377Active2 beds 2 baths924 sq. ft.
$97,377Active2 beds 2 baths924 sq. ft.5 Old Post Road #3 #39, Millerton, NY 12546
MLS# 889634Listed by: ELYSE HARNEY REAL ESTATE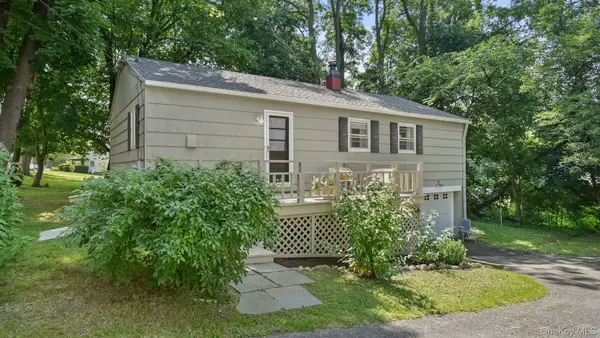 $349,000Active3 beds 1 baths984 sq. ft.
$349,000Active3 beds 1 baths984 sq. ft.37 Simmons, Millerton, NY 12546
MLS# 887774Listed by: WILLIAM PITT SOTHEBYS INT RLTY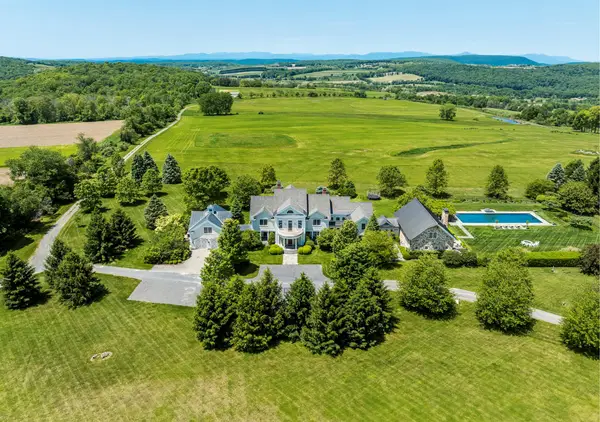 $11,750,000Active5 beds 6 baths9,684 sq. ft.
$11,750,000Active5 beds 6 baths9,684 sq. ft.Address Withheld By Seller, Millerton, NY 12546
MLS# 880371Listed by: CORCORAN COUNTRY LIVING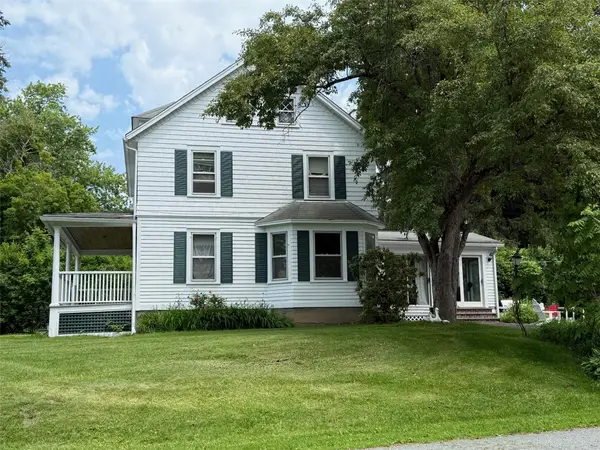 $387,000Active3 beds 2 baths1,498 sq. ft.
$387,000Active3 beds 2 baths1,498 sq. ft.5842 S Elm Avenue, Millerton, NY 12546
MLS# 884940Listed by: HAVENS REAL ESTATE
