4883 Pinecrest Road, Millport, NY 14864
Local realty services provided by:HUNT Real Estate ERA
4883 Pinecrest Road,Millport, NY 14864
$199,000
- 3 Beds
- 2 Baths
- - sq. ft.
- Single family
- Sold
Listed by:heather swift
Office:warren real estate
MLS#:R1609304
Source:NY_GENRIS
Sorry, we are unable to map this address
Price summary
- Price:$199,000
About this home
Beautifully maintained and move-in ready, this charming three-bedroom, two full bathroom multi-level home with an attached one-car garage offers the perfect combination of comfort, style, and location. This home is just minutes from the Finger Lakes for you to explore. Ideal as a primary residence or weekend escape.
The main level welcomes you with a spacious living room, a dining area showcasing newly uncovered natural hardwood floors, and a refreshed kitchen complete with a new backsplash and hood vent. Sliding glass doors lead to a covered patio, perfect for entertaining or quiet evenings at home.
Upstairs, you’ll find three sun-filled bedrooms with hardwood flooring throughout, as well as a full bathroom that’s been freshly painted following wallpaper removal. The lower level offers a flexible living space, ideal for a second living room, guest suite, or home office. It also features a cozy wood stove, a second full bathroom, and a laundry room with convenient access to the side yard. Outside, enjoy mature trees, established gardens, and a peaceful backyard oasis. An updated water filtration system has been installed for peace of mind.
With numerous recent updates and low taxes, this home is truly a must-see—if you’ve viewed it before, it’s time for a second look.
Contact an agent
Home facts
- Year built:1968
- Listing ID #:R1609304
- Added:102 day(s) ago
- Updated:September 26, 2025 at 04:42 PM
Rooms and interior
- Bedrooms:3
- Total bathrooms:2
- Full bathrooms:2
Heating and cooling
- Heating:Baseboard, Gas, Hot Water, Stove
Structure and exterior
- Roof:Shingle
- Year built:1968
Schools
- High school:Horseheads Senior High
- Middle school:Horseheads Middle
- Elementary school:Gardner Road Elementary
Utilities
- Water:Well
- Sewer:Septic Tank
Finances and disclosures
- Price:$199,000
- Tax amount:$3,625
New listings near 4883 Pinecrest Road
- New
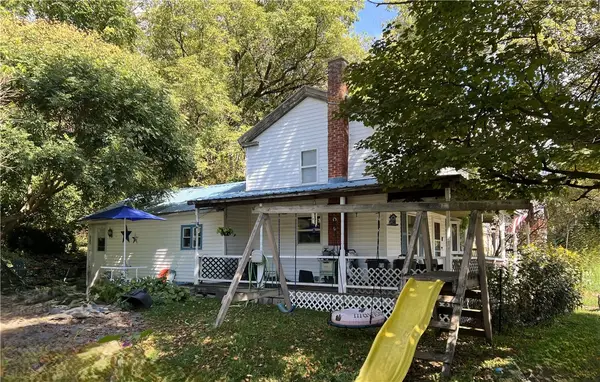 $86,000Active3 beds 1 baths1,544 sq. ft.
$86,000Active3 beds 1 baths1,544 sq. ft.12 Johnson Hollow Road, Millport, NY 14864
MLS# R1638646Listed by: HOWARD HANNA HORSEHEADS 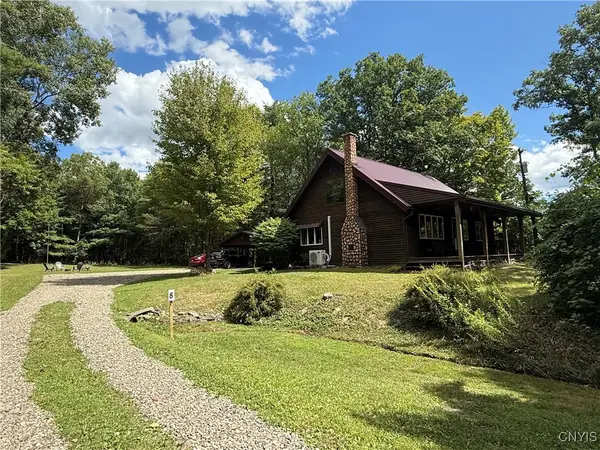 $314,900Active3 beds 2 baths1,200 sq. ft.
$314,900Active3 beds 2 baths1,200 sq. ft.8 Westwood Drive, Millport, NY 14864
MLS# S1632262Listed by: HAGE REAL ESTATE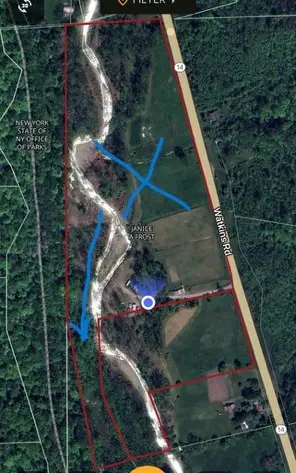 $125,000Active16 Acres
$125,000Active16 Acres4643 Watkins Road, Millport, NY 14864
MLS# R1618155Listed by: WARREN REAL ESTATE $39,900Pending7.28 Acres
$39,900Pending7.28 AcresWatkins Road, Millport, NY 14864
MLS# R1618174Listed by: WARREN REAL ESTATE $239,000Active6 beds 3 baths2,358 sq. ft.
$239,000Active6 beds 3 baths2,358 sq. ft.1995 Mill Street, Millport, NY 14864
MLS# R1612146Listed by: KELLER WILLIAMS REALTY SOUTHERN TIER & FINGER LAKES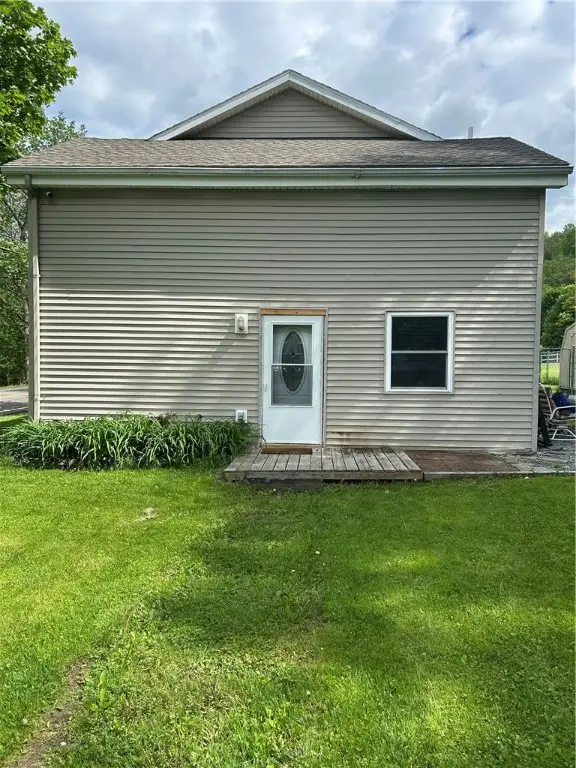 $129,000Active2 beds 2 baths1,268 sq. ft.
$129,000Active2 beds 2 baths1,268 sq. ft.4228 Main Street, Millport, NY 14864
MLS# R1607913Listed by: WARREN REAL ESTATE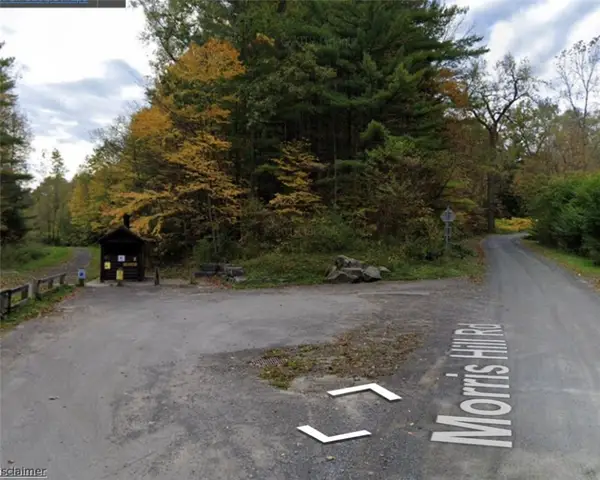 $16,000Active5.14 Acres
$16,000Active5.14 AcresMorris Hill Road, Millport, NY 14864
MLS# R1597993Listed by: WARREN REAL ESTATE-CORNING
