403 Saw Mill River Road, Millwood, NY 10546
Local realty services provided by:Bon Anno Realty ERA Powered
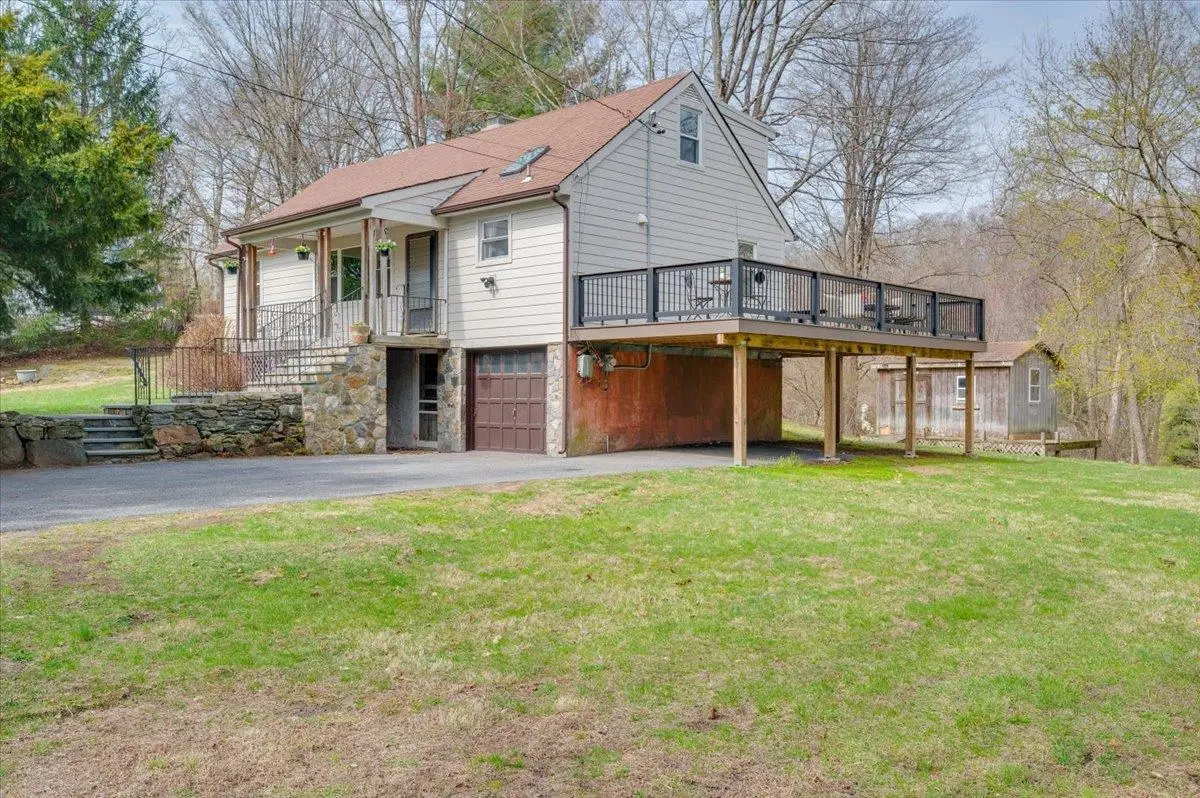
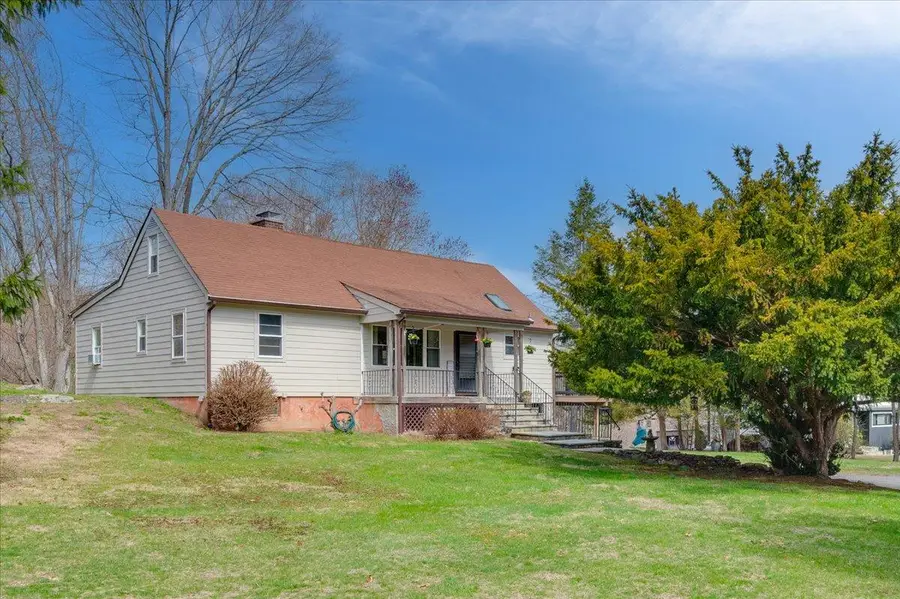
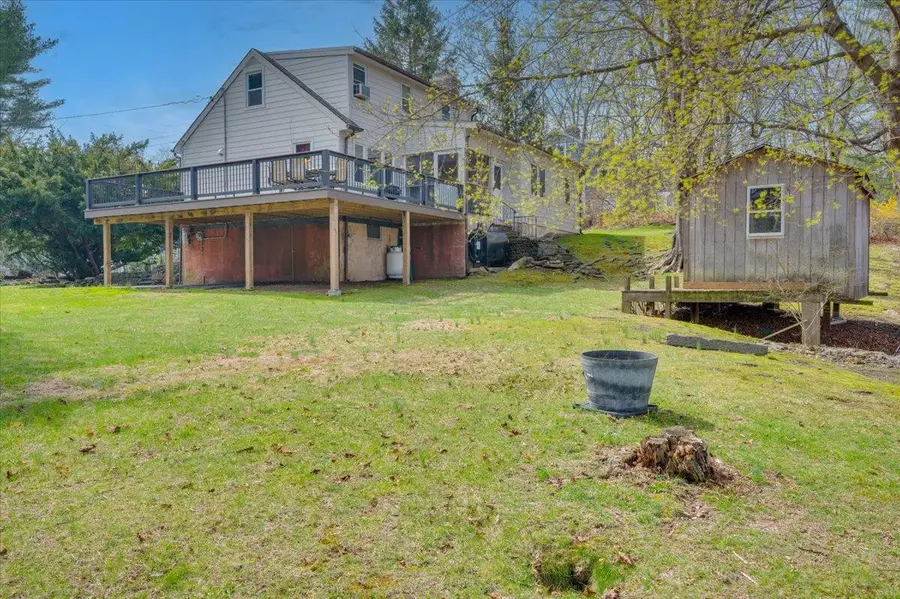
403 Saw Mill River Road,Millwood, NY 10546
$749,900
- 4 Beds
- 2 Baths
- 1,644 sq. ft.
- Single family
- Pending
Listed by:allison jaffe
Office:key real estate services, llc.
MLS#:848363
Source:One Key MLS
Price summary
- Price:$749,900
- Price per sq. ft.:$456.14
About this home
Perhaps the best buy in the Chappaqua School District! This expanded Cape Cod ringed by mature trees has been well-maintained and updated as a multi-generation family hub for almost 60 years. Now it's ready to start that nurturing cycle again with a new family on nearly 2/3 of an acre with water views and lake access on Tara Lake, but no HOA fees or restrictions. The private beach area is open to a limited number of properties around the lake. The home's renovated kitchen has stone counters, an island, a full suite of appliances, and propane for cooking. There are two bedrooms (originally three) and a full, renovated bathroom on the first floor. Two more bedrooms, a full bath, and yet-to-be-finished space on the second floor wait for updates of your choice. Other improvements include: a young roof (approx. 10 years), approx. 700sf maintenance-free deck (2022), above-ground oil tank (2015), and upgraded electrical (2013); permits for all improvements are closed. Municipal water, an expanded septic system, an oil-fired furnace, and hot-water baseboard and steam heat support this comfortable home. The location on a "primary", county road means reliable plowing when snow falls. Chappaqua schools, local shopping and services, easy access to highways, public parks and recreation; and multiple MetroNorth options are the perfect suburban mix. All inclusive taxes for 2024 = $15,241; current STAR = $1,702 standard/$3,676 enhanced. Grab this rare opportunity to buy a move-in ready home in one of Westchester's top-rated school districts for an as-is price with lots of potential to add value.
Contact an agent
Home facts
- Year built:1957
- Listing Id #:848363
- Added:119 day(s) ago
- Updated:July 13, 2025 at 07:36 AM
Rooms and interior
- Bedrooms:4
- Total bathrooms:2
- Full bathrooms:2
- Living area:1,644 sq. ft.
Heating and cooling
- Heating:Baseboard
Structure and exterior
- Year built:1957
- Building area:1,644 sq. ft.
- Lot area:0.61 Acres
Schools
- High school:Horace Greeley High School
- Middle school:Seven Bridges Middle School
- Elementary school:Westorchard
Utilities
- Water:Public
- Sewer:Septic Tank
Finances and disclosures
- Price:$749,900
- Price per sq. ft.:$456.14
- Tax amount:$15,242 (2024)
New listings near 403 Saw Mill River Road
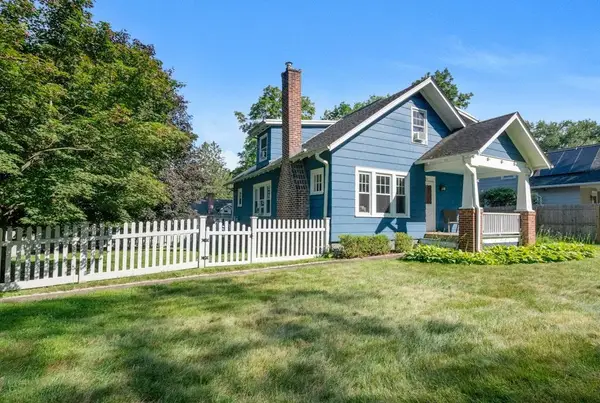 $739,000Pending3 beds 2 baths1,687 sq. ft.
$739,000Pending3 beds 2 baths1,687 sq. ft.400 Saw Mill River Road, Millwood, NY 10546
MLS# 884690Listed by: WILLIAM RAVEIS-NEW YORK, LLC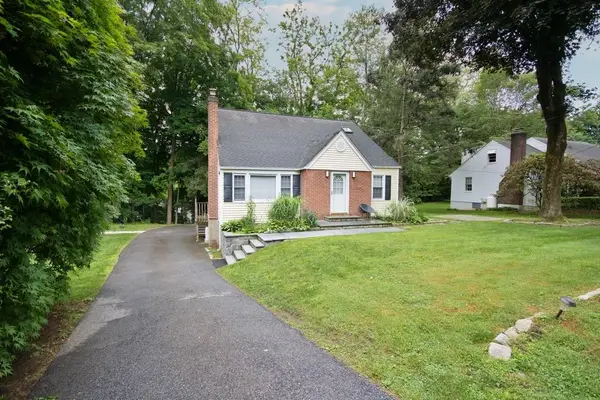 $699,222Pending3 beds 2 baths1,500 sq. ft.
$699,222Pending3 beds 2 baths1,500 sq. ft.448 Saw Mill River Road, Millwood, NY 10546
MLS# 875701Listed by: MARK SEIDEN REAL ESTATE TEAM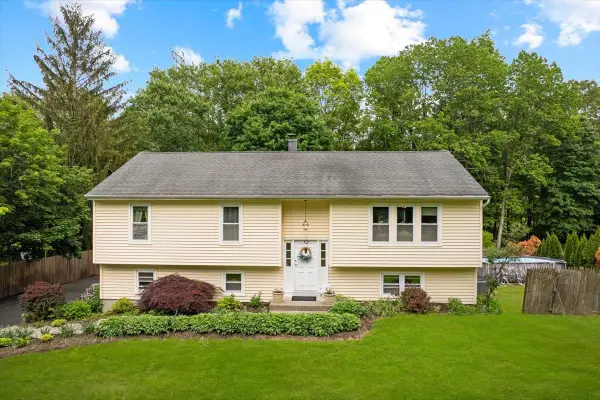 $879,000Active3 beds 3 baths1,692 sq. ft.
$879,000Active3 beds 3 baths1,692 sq. ft.550 Saw Mill River Road, Millwood, NY 10546
MLS# 869221Listed by: AT HOME WITH YARA REALTY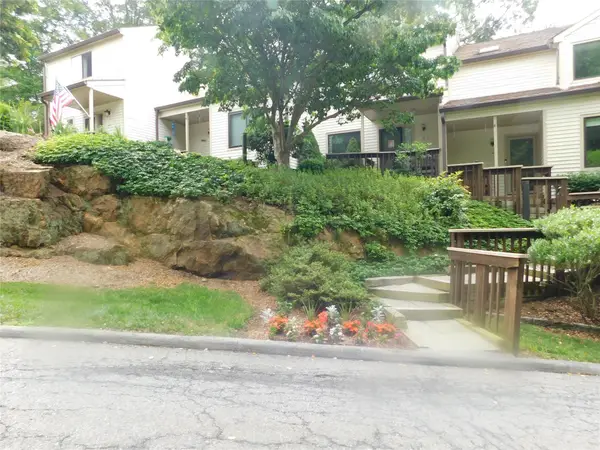 $539,999Active2 beds 3 baths1,408 sq. ft.
$539,999Active2 beds 3 baths1,408 sq. ft.42 Touchstone Way, Millwood, NY 10546
MLS# 859779Listed by: HOMESCAPES REALTY, INC.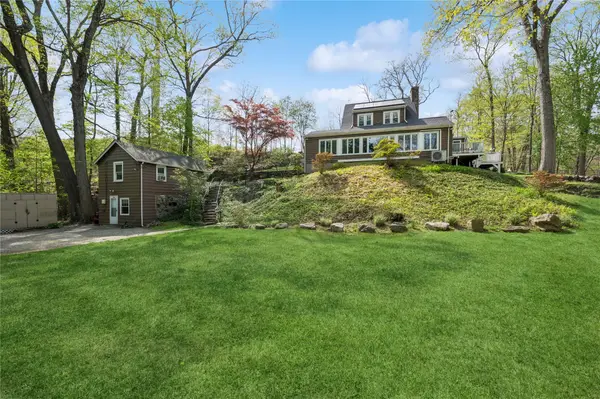 $849,000Pending4 beds 3 baths2,318 sq. ft.
$849,000Pending4 beds 3 baths2,318 sq. ft.90 Shingle House Road, Millwood, NY 10546
MLS# 857523Listed by: COMPASS GREATER NY, LLC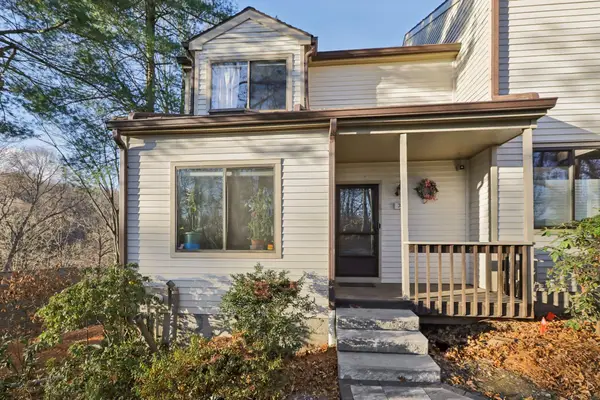 $799,000Active2 beds 4 baths2,700 sq. ft.
$799,000Active2 beds 4 baths2,700 sq. ft.74 Pheasant Run, Millwood, NY 10546
MLS# 854357Listed by: CHRISTIE'S INT. REAL ESTATE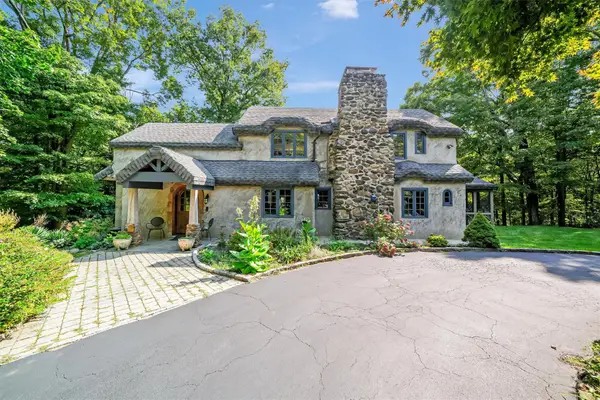 $1,295,000Active2 beds 2 baths2,344 sq. ft.
$1,295,000Active2 beds 2 baths2,344 sq. ft.5 Shingle House Road, Millwood, NY 10546
MLS# 830528Listed by: COMPASS GREATER NY, LLC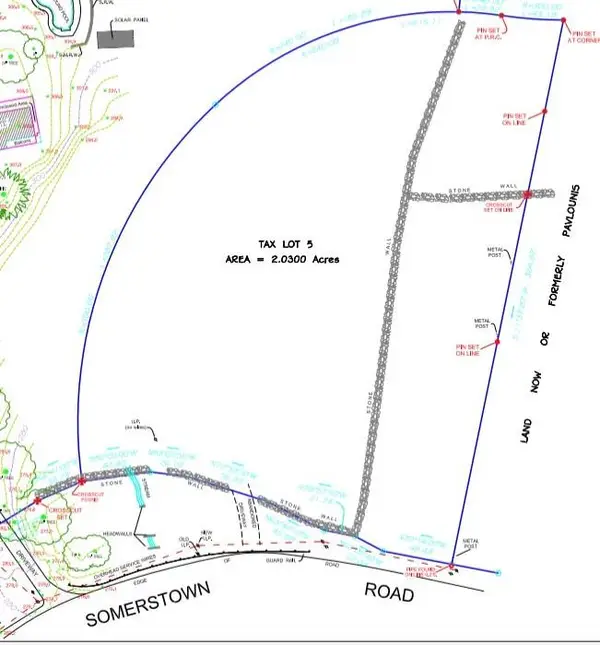 $239,000Active2.02 Acres
$239,000Active2.02 Acres181 Somerstown Road, Millwood, NY 10562
MLS# H6286093Listed by: HOULIHAN LAWRENCE INC.
