42 Sands Avenue, Milton, NY 12547
Local realty services provided by:ERA Insite Realty Services
42 Sands Avenue,Milton, NY 12547
$799,900
- 3 Beds
- 3 Baths
- 1,950 sq. ft.
- Single family
- Active
Listed by: mark karten psa srs
Office: karten real estate svcs llc.
MLS#:935404
Source:OneKey MLS
Price summary
- Price:$799,900
- Price per sq. ft.:$478.98
About this home
Stunning NEW CONSTRUCTION home with Hudson River view!
Perched atop a bluff overlooking the serene Hudson River, 60 minutes from Manhattan, lies a well-designed, high-efficiency, and maintenance-free haven nestled within Ulster County, in a charming neighborhood in Milton, New York.
Featuring three large bedrooms, two main floor bathrooms over a 1650 sf Superior Walls basement with a large office, separate entrance, and full bathroom, this home is crafted to meet the needs of productive people in need of a place to unwind within minutes of the hustle of modern life.
Step outside onto a 384 sf composite deck, looking out through old-growth trees alight in the Fall to see the river timelessly flowing past, draining your stress along with it. Maintenance-free Board and Batten siding protecting your home as well as your detached two-car garage, fully prepped for an EV charging station, ensures your free time will not be split between your desires and home maintenance. High efficiency all-electric appliances, Heat and Air Conditioning eliminate the need for propane and home heating oil, ensuring a clean, comfortable, and healthy environment for friends. The high-efficiency windows throughout the house bathe the interior with natural light, complementing the responsibly sourced and durable bamboo flooring throughout the house.
Chilly outside? Why not relax in the soaking tub awaiting you within the primary bedroom’s “wet room” featuring a rainfall shower awash in that same natural light….or maybe the romantic glow of flickering candlelight?
A quick commute puts you at the Locust Grove Brewing Company and at the entrance to the world-class Buttermilk Falls Spa. Fancy a drive? You are 12 minutes from the quaint environment of New Paltz, 25 from quirky Woodstock, and 20 from Kingston. The NYS Thruway is 10 minutes away, as is access to the MTA in Poughkeepsie. Do not forget the Town Park with a full dog park, a two-minute walk from your house, or the Walkway over the Hudson, a 10-minute drive away. 42 Sands Ave in Milton N.Y. It’s exactly what you have been hoping for.
The home will be completed by mid-December and ready to close.
Contact an agent
Home facts
- Year built:2025
- Listing ID #:935404
- Added:33 day(s) ago
- Updated:December 21, 2025 at 11:42 AM
Rooms and interior
- Bedrooms:3
- Total bathrooms:3
- Full bathrooms:3
- Living area:1,950 sq. ft.
Heating and cooling
- Cooling:Central Air, ENERGY STAR Qualified Equipment
- Heating:Ducts, ENERGY STAR Qualified Equipment, Electric, Forced Air, Heat Pump
Structure and exterior
- Year built:2025
- Building area:1,950 sq. ft.
- Lot area:0.66 Acres
Schools
- High school:Marlboro Central High School
- Middle school:Marlboro Middle School
- Elementary school:Marlboro Elementary School
Utilities
- Water:Public
- Sewer:Septic Tank
Finances and disclosures
- Price:$799,900
- Price per sq. ft.:$478.98
- Tax amount:$7,158 (2025)
New listings near 42 Sands Avenue
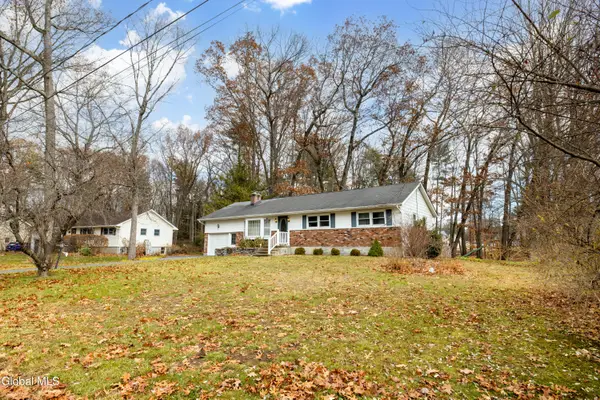 $320,000Pending4 beds 1 baths1,378 sq. ft.
$320,000Pending4 beds 1 baths1,378 sq. ft.135 Juniper Drive, Milton, NY 12020
MLS# 202530131Listed by: HUNT ERA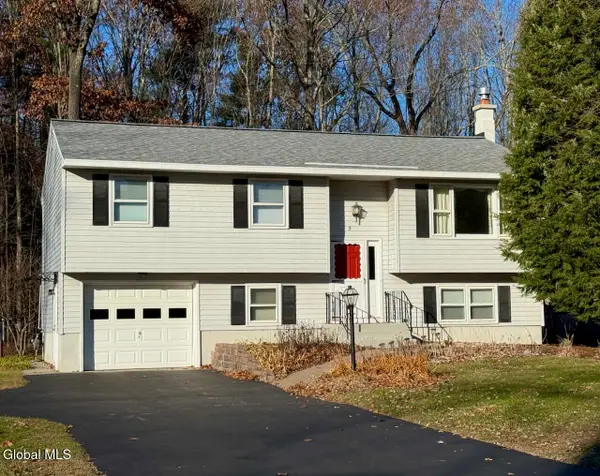 $389,900Pending3 beds 2 baths1,752 sq. ft.
$389,900Pending3 beds 2 baths1,752 sq. ft.5 Birchtree Lane, Milton, NY 12020
MLS# 202529881Listed by: JULIE & CO REALTY LLC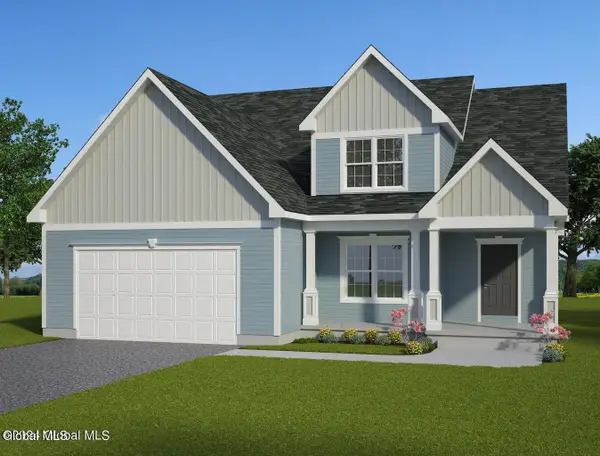 $598,395Pending3 beds 3 baths1,817 sq. ft.
$598,395Pending3 beds 3 baths1,817 sq. ft.5 Hunter Court, Milton, NY 12020
MLS# 202528509Listed by: STERLING REAL ESTATE GROUP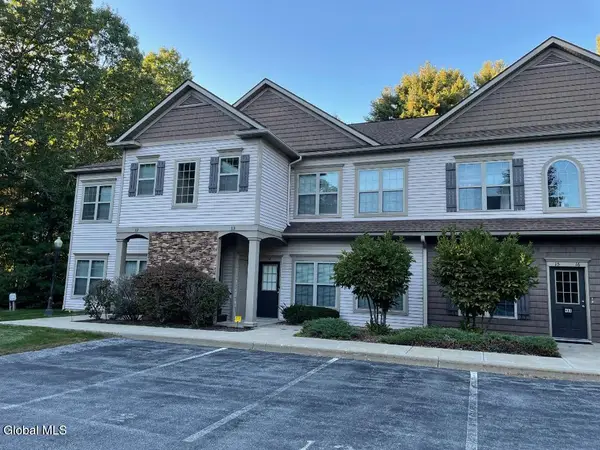 $295,000Pending2 beds 2 baths1,057 sq. ft.
$295,000Pending2 beds 2 baths1,057 sq. ft.14 Lancaster Place, Ballston Spa, NY 12020
MLS# 202527451Listed by: KW PLATFORM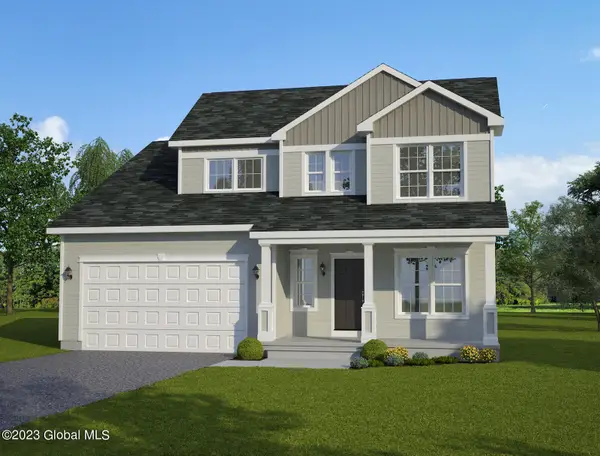 $566,895Active3 beds 3 baths1,843 sq. ft.
$566,895Active3 beds 3 baths1,843 sq. ft.2 Hunter Court, Milton, NY 12020
MLS# 202529862Listed by: STERLING REAL ESTATE GROUP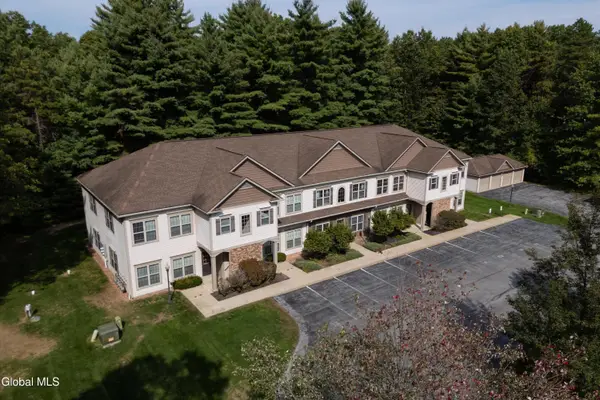 $280,000Pending2 beds 2 baths1,069 sq. ft.
$280,000Pending2 beds 2 baths1,069 sq. ft.16 Lancaster Place, Milton, NY 12020
MLS# 202526585Listed by: KW PLATFORM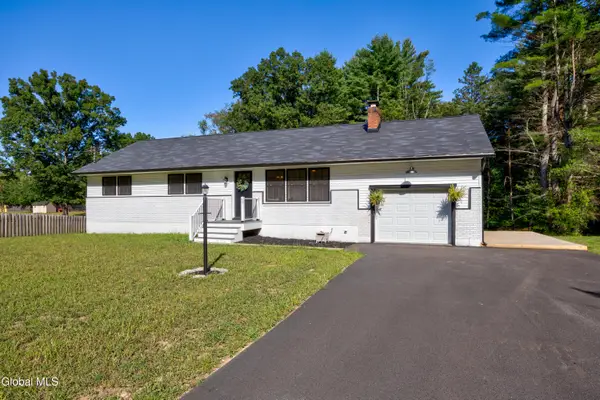 $454,900Pending4 beds 2 baths1,690 sq. ft.
$454,900Pending4 beds 2 baths1,690 sq. ft.407 Stone Church Road, Milton, NY 12020
MLS# 202525336Listed by: HAMMER REALTY- New
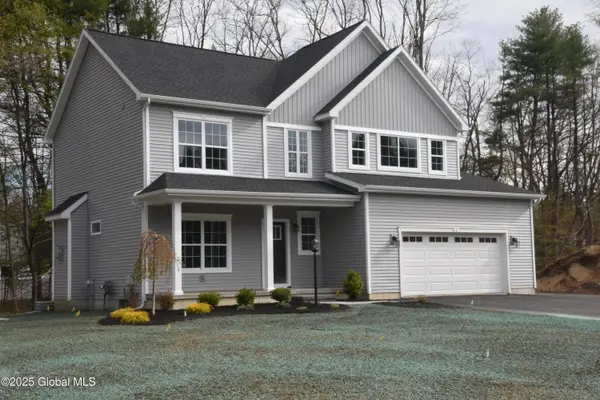 $677,145Active4 beds 3 baths2,195 sq. ft.
$677,145Active4 beds 3 baths2,195 sq. ft.3 Hunter Court, Milton, NY 12020
MLS# 202530695Listed by: STERLING REAL ESTATE GROUP 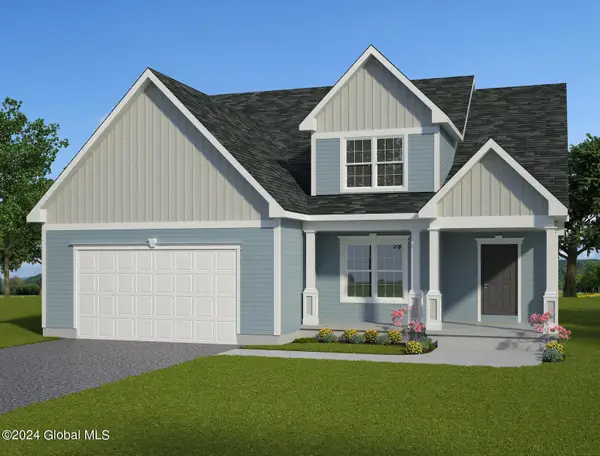 $598,395Active3 beds 3 baths1,942 sq. ft.
$598,395Active3 beds 3 baths1,942 sq. ft.11 Hunter Court, Milton, NY 12020
MLS# 202530188Listed by: STERLING REAL ESTATE GROUP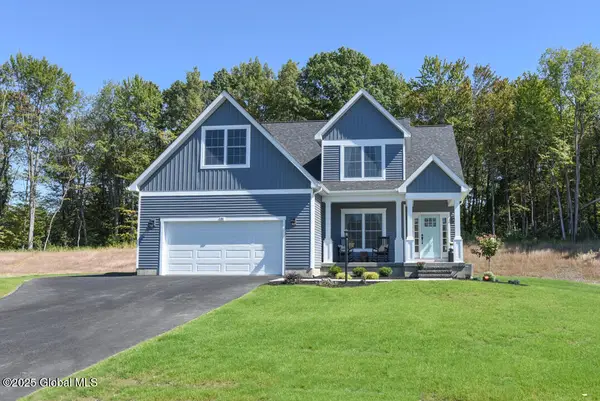 $699,900Pending4 beds 3 baths2,475 sq. ft.
$699,900Pending4 beds 3 baths2,475 sq. ft.23 Hunter Court, Milton, NY 12020
MLS# 202514752Listed by: STERLING REAL ESTATE GROUP
