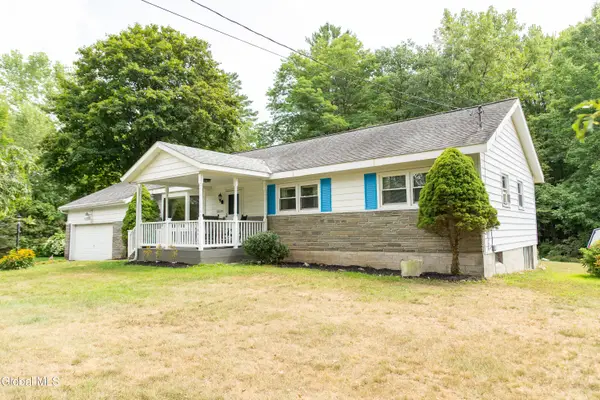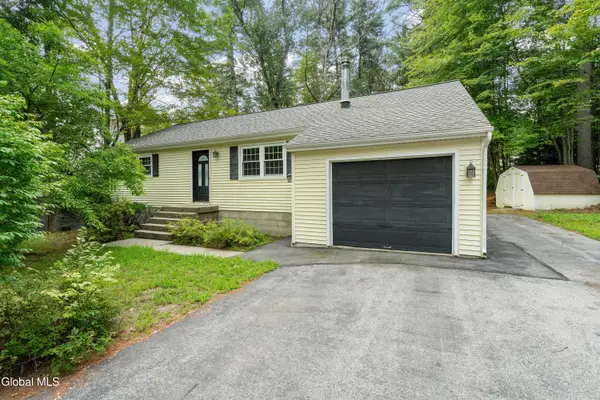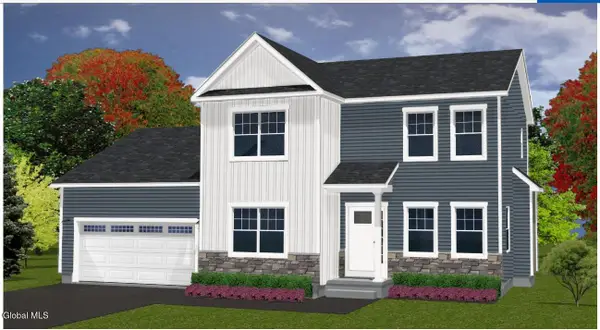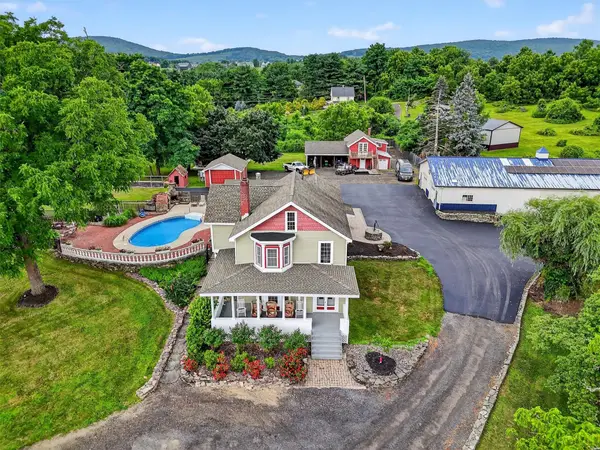44 Creekside Drive, Milton, NY 12863
Local realty services provided by:HUNT Real Estate ERA

44 Creekside Drive,Milton, NY 12863
$702,000
- 3 Beds
- 3 Baths
- 2,280 sq. ft.
- Single family
- Active
Listed by:beth r smith
Office:beth smith realty ltd
MLS#:202516411
Source:Global MLS
Price summary
- Price:$702,000
- Price per sq. ft.:$307.89
About this home
The Seneca model is a perfect blend of elegance and functionality, embodying the timeless appeal of Craftsman architecture. The full front porch is a hallmark of Craftsman style, providing a welcoming space to relax and enjoy the outdoors.
The thoughtfully designed First Floor Primary Suite offers convenience and privacy, making it ideal for homeowners seeking easy accessibility.
Upon entering, you're greeted by a 2-story foyer that creates a grand first impression. The 2-story Great Room, with its impressive height, offers an open and airy atmosphere while the overlook from the 2nd floor loft area adds a touch of architectural interest and fosters a sense of connection throughout the home.
The Seneca model is more than just a house, it's a thoughtfully designed home.
Contact an agent
Home facts
- Listing Id #:202516411
- Added:105 day(s) ago
- Updated:August 13, 2025 at 02:26 PM
Rooms and interior
- Bedrooms:3
- Total bathrooms:3
- Full bathrooms:2
- Half bathrooms:1
- Living area:2,280 sq. ft.
Heating and cooling
- Cooling:Central Air
- Heating:Forced Air, Propane Tank Owned
Structure and exterior
- Roof:Asphalt
- Building area:2,280 sq. ft.
- Lot area:1.05 Acres
Schools
- High school:Ballston Spa
Utilities
- Sewer:Septic Tank
Finances and disclosures
- Price:$702,000
- Price per sq. ft.:$307.89
- Tax amount:$112
New listings near 44 Creekside Drive
- New
 $350,000Active3 beds 3 baths1,608 sq. ft.
$350,000Active3 beds 3 baths1,608 sq. ft.6025 County Farm Road, Milton, NY 12020
MLS# 202523776Listed by: PURDY REALTY LLC - Open Sat, 1 to 3pmNew
 $299,000Active3 beds 3 baths1,532 sq. ft.
$299,000Active3 beds 3 baths1,532 sq. ft.238 Meadowlark Drive, Ballston Spa, NY 12020
MLS# 202523752Listed by: HOWARD HANNA CAPITAL INC - Open Sun, 10am to 12pmNew
 $339,900Active3 beds 2 baths1,370 sq. ft.
$339,900Active3 beds 2 baths1,370 sq. ft.3 Van Brummel Lane, Milton, NY 12020
MLS# 202523673Listed by: EXP REALTY  $649,000Pending4 beds 4 baths2,977 sq. ft.
$649,000Pending4 beds 4 baths2,977 sq. ft.25 Oakwood Court, Milton, NY 12020
MLS# 202523398Listed by: BERKSHIRE HATHAWAY HOME SERVICES BLAKE- New
 $899,900Active4 beds 4 baths3,992 sq. ft.
$899,900Active4 beds 4 baths3,992 sq. ft.942 Murray Road, Milton, NY 12850
MLS# 202523380Listed by: MIRANDA REAL ESTATE GROUP INC  $435,000Pending3 beds 2 baths1,800 sq. ft.
$435,000Pending3 beds 2 baths1,800 sq. ft.21 Kaatskill Way, Milton, NY 12020
MLS# 202522844Listed by: KW PLATFORM $631,000Active3 beds 3 baths1,742 sq. ft.
$631,000Active3 beds 3 baths1,742 sq. ft.9 Brook Trout Circle, Milton, NY 12863
MLS# 202522576Listed by: BETH SMITH REALTY LTD $725,750Active4 beds 3 baths2,103 sq. ft.
$725,750Active4 beds 3 baths2,103 sq. ft.16 Brook Trout Circle, Milton, NY 12863
MLS# 202522578Listed by: BETH SMITH REALTY LTD $1,699,900Active7 beds 6 baths4,000 sq. ft.
$1,699,900Active7 beds 6 baths4,000 sq. ft.38 Clarkes Lane, Milton, NY 12547
MLS# 874751Listed by: CENTURY 21 ALLIANCE RLTY GROUP $125,000Active0.86 Acres
$125,000Active0.86 AcresL76.12 Greenfield Avenue, Milton, NY 12020
MLS# 202522011Listed by: FIND ADVISORS
