15 Nelson Road, Monroe, NY 10950
Local realty services provided by:ERA Insite Realty Services
15 Nelson Road,Monroe, NY 10950
$549,000
- 3 Beds
- 2 Baths
- 1,750 sq. ft.
- Single family
- Pending
Listed by: julie pip klein
Office: bhg real estate green team
MLS#:915604
Source:OneKey MLS
Price summary
- Price:$549,000
- Price per sq. ft.:$313.71
About this home
PEACE. PRIVACY. PROXIMITY. It's all here in this picture-perfect Cape Cod nestled among serene woods, yet just minutes from everything. Move-in ready and meticulously maintained by the same 20-year owners, this charming residence invites you to relax - NOT renovate! Set on a level 2.5 acre lot, directly across from huge State land acreage, you will find the perfect blend of convenience AND seclusion. Commuting? you are just minutes to Tuxedo (8.8 miles) or Harriman (11 miles) Train Stations. Step inside to an inviting open floor plan where the focal point of the living/dining area is a stunning stone wood-burning fireplace. Gleaming hardwood floors welcome throughout most of the house, and don't worry - there is no carpeting! The upgraded kitchen has stainless steel appliances, abundant maple cabinets, granite countertops + convenient island, with a unique tile floor. With three generously sized bedrooms (two upstairs, one downstairs) and full tiled bathrooms on each level, there's plenty of space for everyone. Plus a den or office space. The basement, with Bilco door access, offers laundry area with LG TROMM washer/dryer, bonus storage room and a huge walk-in closet perfect for long-term storage. The pristine two-car detached garage with electric door openers includes a loft area. Hosting a gathering? Enjoy the extra parking room provided by the convenient circular driveway. Enjoy your own private paths throughout the magical woods that surround your home, including a stream that bisects the property. There's also ample space for gardening, outdoor activities, or simply soaking in the tranquility on the back deck. And you can't beat this "hidden" location -- just two miles to bustling Greenwood Lake; three miles to the top of Mt. Peter (and nationally award winning ice cream!) not to mention the renowned Appalachian Trail. Plus, the vibrant Village of Warwick with its restuarants, wineries and cultural activities is less than 8 miles away. If School districts are of concern, this address qualifies for Greenwood Lake Elementary/Middle schools with HIgh Schoolers having the option between Warwick or Chester. Are all the boxes checked now? If the answer is YES, don't wait to make this dream home yours.
Contact an agent
Home facts
- Year built:1978
- Listing ID #:915604
- Added:92 day(s) ago
- Updated:January 02, 2026 at 06:39 PM
Rooms and interior
- Bedrooms:3
- Total bathrooms:2
- Full bathrooms:2
- Living area:1,750 sq. ft.
Heating and cooling
- Heating:Baseboard, Hot Water, Oil
Structure and exterior
- Year built:1978
- Building area:1,750 sq. ft.
- Lot area:2.5 Acres
Schools
- High school:Warwick Valley High School
- Middle school:Greenwood Lake Middle School
- Elementary school:Greenwood Lake Elementary School
Utilities
- Water:Well
- Sewer:Septic Tank
Finances and disclosures
- Price:$549,000
- Price per sq. ft.:$313.71
- Tax amount:$9,085 (2024)
New listings near 15 Nelson Road
- New
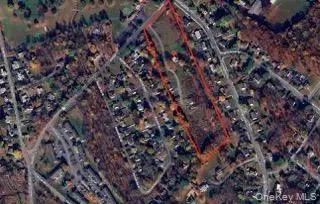 $2,399,000Active5 beds 2 baths3,000 sq. ft.
$2,399,000Active5 beds 2 baths3,000 sq. ft.56-58 Still Road, Monroe, NY 10950
MLS# 947472Listed by: SKYLINE REAL ESTATE PARTNERS - New
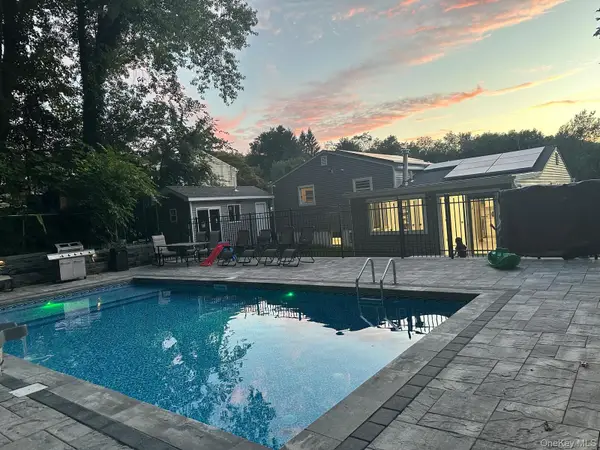 $999,999Active6 beds 3 baths2,350 sq. ft.
$999,999Active6 beds 3 baths2,350 sq. ft.15 Duelk Avenue, Monroe, NY 10950
MLS# 945798Listed by: EREALTY ADVISORS, INC - Coming Soon
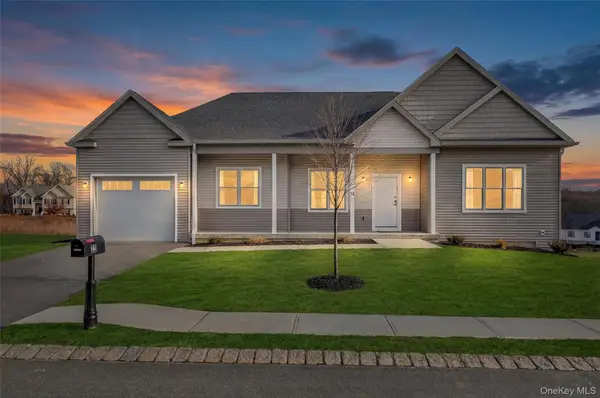 $749,000Coming Soon2 beds 2 baths
$749,000Coming Soon2 beds 2 baths22 Lionel Passage, Monroe, NY 10950
MLS# 942723Listed by: MS REALTY GROUP USA, INC - New
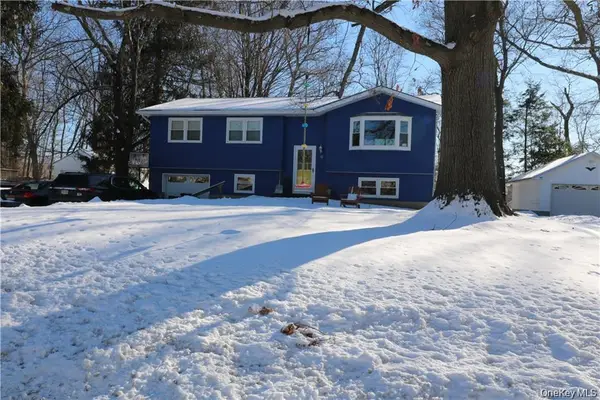 $575,000Active3 beds 2 baths1,889 sq. ft.
$575,000Active3 beds 2 baths1,889 sq. ft.12 Round Lake Avenue, Monroe, NY 10950
MLS# 946697Listed by: MS REALTY GROUP USA, INC - New
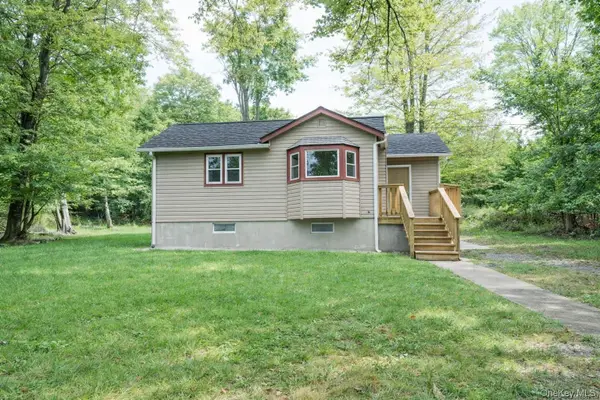 $275,000Active3 beds 1 baths832 sq. ft.
$275,000Active3 beds 1 baths832 sq. ft.1 Crestwood Trail, Monroe, NY 10950
MLS# 945985Listed by: A MALIK REAL ESTATE - New
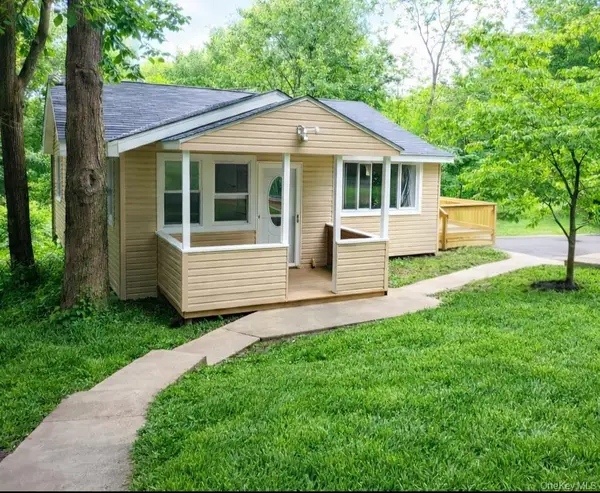 $285,000Active3 beds 1 baths814 sq. ft.
$285,000Active3 beds 1 baths814 sq. ft.2 Crestwood Trail, Monroe, NY 10950
MLS# 946018Listed by: A MALIK REAL ESTATE - New
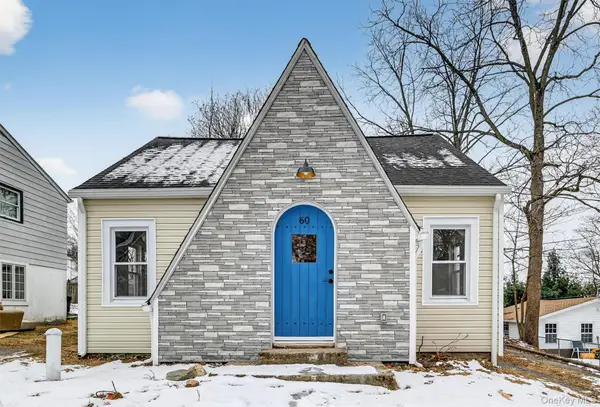 $425,000Active3 beds 1 baths1,312 sq. ft.
$425,000Active3 beds 1 baths1,312 sq. ft.60 W Jeanibo Road, Monroe, NY 10950
MLS# 944656Listed by: KELLER WILLIAMS REALTY - Coming Soon
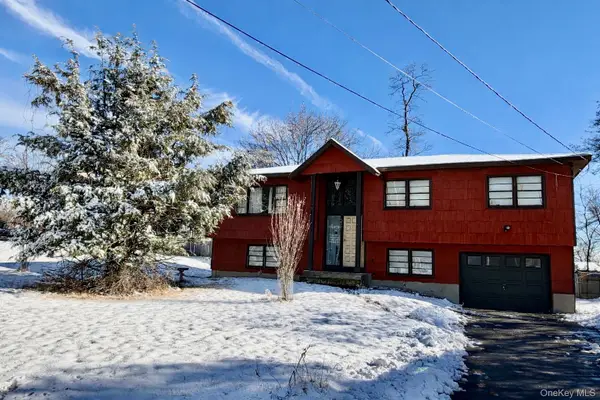 $349,000Coming Soon4 beds 2 baths
$349,000Coming Soon4 beds 2 baths534 High Street, Monroe, NY 10950
MLS# 941303Listed by: HOWARD HANNA RAND REALTY - New
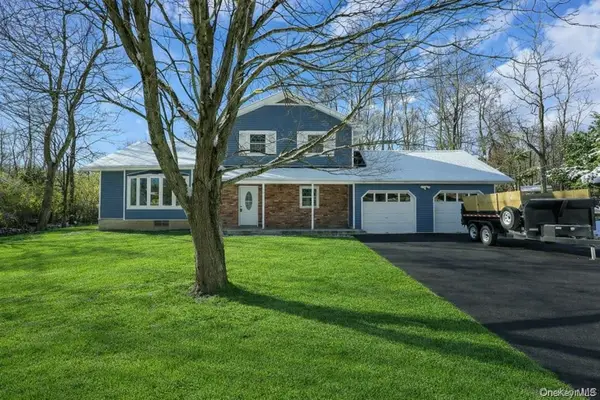 $590,000Active4 beds 3 baths2,229 sq. ft.
$590,000Active4 beds 3 baths2,229 sq. ft.36 Ironworks Road, Monroe, NY 10950
MLS# 936965Listed by: MK REALTY INC - New
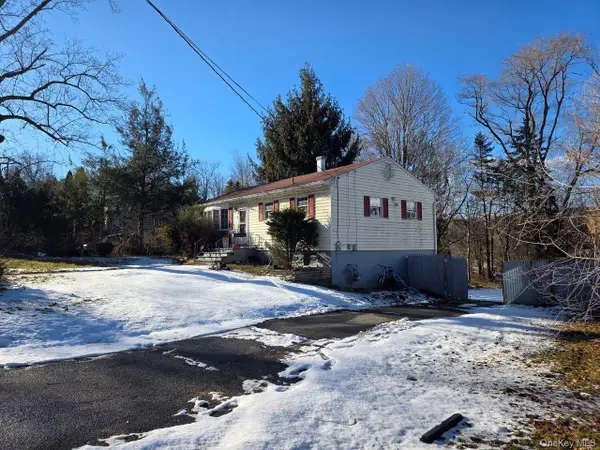 $750,000Active3 beds 2 baths2,204 sq. ft.
$750,000Active3 beds 2 baths2,204 sq. ft.4 Duelk Avenue, Monroe, NY 10950
MLS# 945770Listed by: MS REALTY GROUP USA, INC
