21 S Fulton Dr #29, Montauk, NY 11954
Local realty services provided by:ERA Insite Realty Services
21 S Fulton Dr #29,Montauk, NY 11954
$2,288,000
- 3 Beds
- 3 Baths
- 1,700 sq. ft.
- Condominium
- Active
Listed by:jeong r. kim
Office:berkshire hathaway
MLS#:878948
Source:OneKey MLS
Price summary
- Price:$2,288,000
- Price per sq. ft.:$1,345.88
- Monthly HOA dues:$850
About this home
Luxury meets lifestyle in this fully renovated 3-bedroom, 2.5-bath designer townhouse in Montauk’s exclusive Steppingstones community. This sunlit corner unit offers approx. 1,700 sq ft of upscale living with panoramic views of Lake Montauk and peaceful pastures.
High-end features include Italian Marretti railings, Grohe fixtures, Italian tile, heated bathroom floors, Viking appliances, and an upgraded HVAC system. The main floor offers a serene primary suite with spa-style bath and private balcony, plus two additional bedrooms and a full bath on the entry level. Upstairs, the open-concept kitchen and living space flow to a large deck—perfect for relaxing or entertaining.
Enjoy resort-style amenities: a heated pool, newly renovated pool house, and manicured grounds. Tennis clubs are steps away, with beaches, golf, marinas, the lighthouse, and Montauk’s best restaurants just 5–10 minutes away.
Turnkey, private, and perfectly located—this is Montauk at its best.
Contact an agent
Home facts
- Year built:1985
- Listing ID #:878948
- Added:327 day(s) ago
- Updated:September 25, 2025 at 01:28 PM
Rooms and interior
- Bedrooms:3
- Total bathrooms:3
- Full bathrooms:2
- Half bathrooms:1
- Living area:1,700 sq. ft.
Heating and cooling
- Heating:Hot Water
Structure and exterior
- Year built:1985
- Building area:1,700 sq. ft.
Schools
- High school:East Hampton High School
- Middle school:East Hampton Middle School
- Elementary school:Montauk School
Utilities
- Water:Public
Finances and disclosures
- Price:$2,288,000
- Price per sq. ft.:$1,345.88
- Tax amount:$2,728 (2024)
New listings near 21 S Fulton Dr #29
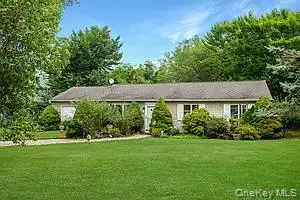 $1,549,000Pending3 beds 1 baths1,356 sq. ft.
$1,549,000Pending3 beds 1 baths1,356 sq. ft.212 S Essex Street, Montauk, NY 11954
MLS# 911978Listed by: DOUGLAS ELLIMAN REAL ESTATE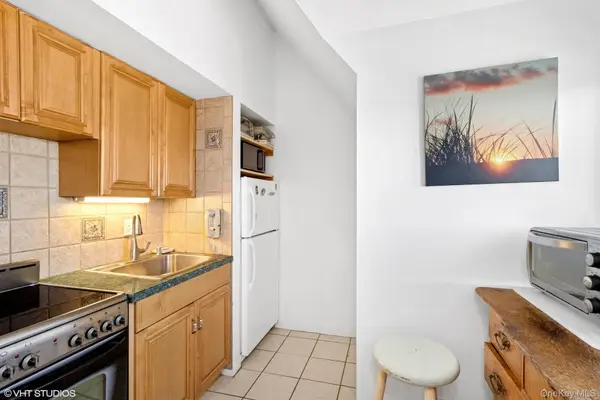 $399,000Active1 beds 2 baths800 sq. ft.
$399,000Active1 beds 2 baths800 sq. ft.236 Edgemere Street #423, Montauk, NY 11954
MLS# 909790Listed by: WILLIAM RAVEIS NEW YORK LLC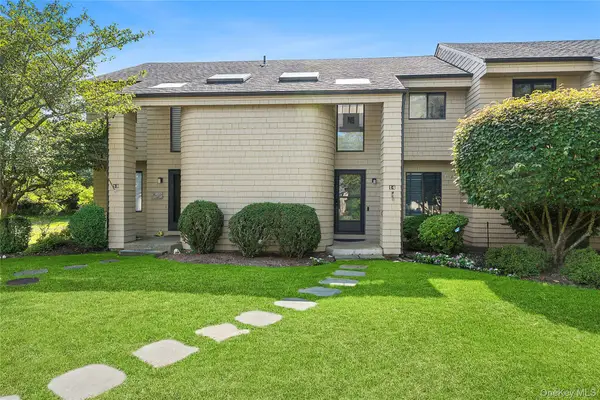 $1,395,000Active2 beds 3 baths1,800 sq. ft.
$1,395,000Active2 beds 3 baths1,800 sq. ft.52 Fairway Place #14, Montauk, NY 11954
MLS# 909567Listed by: DOUGLAS ELLIMAN REAL ESTATE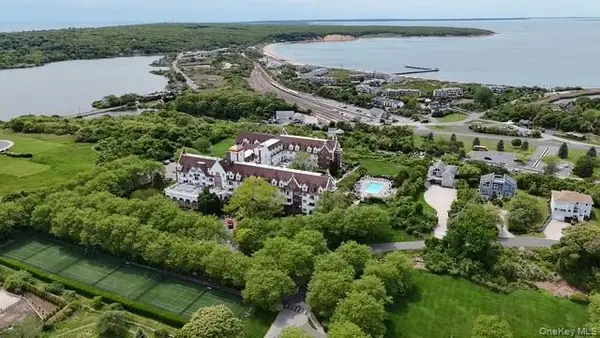 $429,000Active1 beds 1 baths650 sq. ft.
$429,000Active1 beds 1 baths650 sq. ft.236 Edgemere Street #421, Montauk, NY 11954
MLS# 905219Listed by: DOUGLAS ELLIMAN REAL ESTATE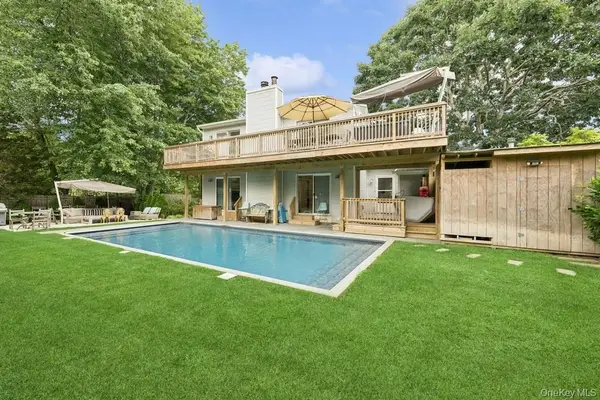 $3,295,000Active5 beds 4 baths2,380 sq. ft.
$3,295,000Active5 beds 4 baths2,380 sq. ft.161 Monroe Drive, Montauk, NY 11954
MLS# 904058Listed by: DOUGLAS ELLIMAN REAL ESTATE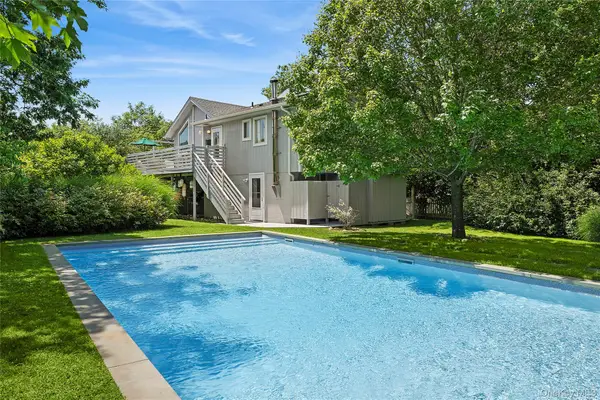 $3,395,000Active4 beds 3 baths2,000 sq. ft.
$3,395,000Active4 beds 3 baths2,000 sq. ft.148 Monroe Drive, Montauk, NY 11954
MLS# 903939Listed by: DOUGLAS ELLIMAN REAL ESTATE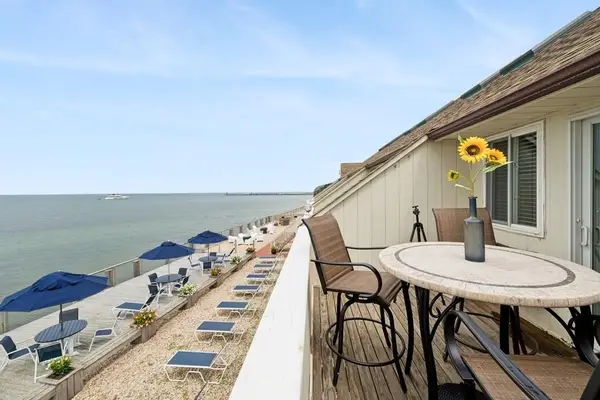 $599,000Active1 beds 1 baths500 sq. ft.
$599,000Active1 beds 1 baths500 sq. ft.22 Soundview Drive #207, Montauk, NY 11954
MLS# 896582Listed by: DOUGLAS ELLIMAN REAL ESTATE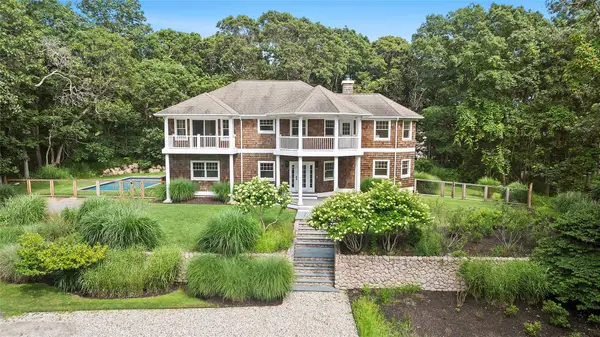 $4,595,000Active4 beds 6 baths4,223 sq. ft.
$4,595,000Active4 beds 6 baths4,223 sq. ft.26 Davis Drive, Montauk, NY 11954
MLS# 895868Listed by: NEST SEEKERS INTERNATIONAL LLC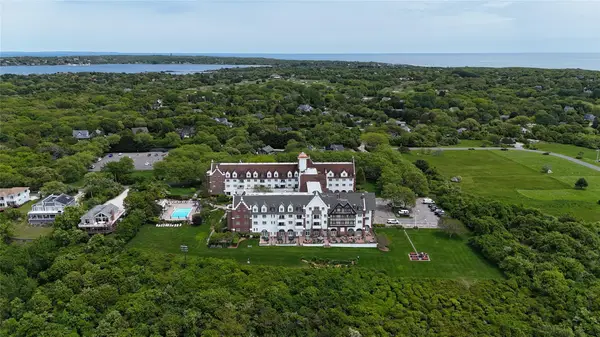 $485,000Active2 beds 2 baths850 sq. ft.
$485,000Active2 beds 2 baths850 sq. ft.236 Edgemere Street #427, Montauk, NY 11954
MLS# 891095Listed by: DOUGLAS ELLIMAN REAL ESTATE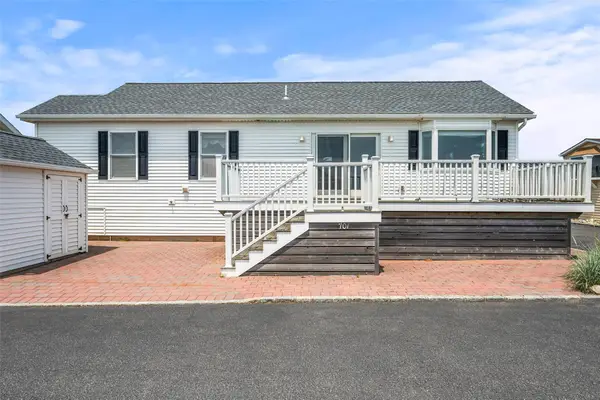 $1,995,000Active2 beds 2 baths925 sq. ft.
$1,995,000Active2 beds 2 baths925 sq. ft.100 Deforest Road #701, Montauk, NY 11954
MLS# 878025Listed by: BROWN HARRIS STEVENS HAMPTONS
