3 Sweenor Lane, Moreau, NY 12803
Local realty services provided by:HUNT Real Estate ERA
3 Sweenor Lane,Moreau, NY 12803
$575,000
- 4 Beds
- 3 Baths
- - sq. ft.
- Single family
- Sold
Listed by:johanna clarke
Office:field realty
MLS#:202524780
Source:Global MLS
Sorry, we are unable to map this address
Price summary
- Price:$575,000
About this home
Presenting 3 Sweenor Lane, a quiet cul-de-sac community surrounded by lush woods. This amazing contemporary Lindal Cedar home sits on a private 2.4 acre lot, beautifully landscaped and thoughtfully designed for indoor and outdoor living. The south-facing home features walls of windows, hardwoods, a bright open layout and screened-in porch overlooking a sparkling inground pool. The vaulted kitchen and family rooms feature gorgeous wood tongue and groove ceilings, while the formal living and dining rooms are accented with beautiful beams. A first floor office or bedroom option and finished lower provide for ample various living spaces. Three additional bedrooms upstairs including a spacious primary with private balcony round out the floorplan.
The property also offers a huge 3 car garage, central vaccuum, central air, first floor laundry, a flat spacious yard, newly repaved driveway and hot tub. Minutes to I-87, downtown Glens Falls, Lake George and, of course, everything beautiful Saratoga and Warren counties have to offer.
Contact an agent
Home facts
- Year built:1989
- Listing ID #:202524780
- Added:48 day(s) ago
- Updated:October 16, 2025 at 06:48 AM
Rooms and interior
- Bedrooms:4
- Total bathrooms:3
- Full bathrooms:2
- Half bathrooms:1
Heating and cooling
- Cooling:Central Air
- Heating:Forced Air, Propane, Propane Tank Leased
Structure and exterior
- Roof:Asphalt, Shingle
- Year built:1989
Schools
- High school:South Glens Falls
Utilities
- Sewer:Septic Tank
Finances and disclosures
- Price:$575,000
- Tax amount:$6,862
New listings near 3 Sweenor Lane
- Open Sun, 12 to 2pm
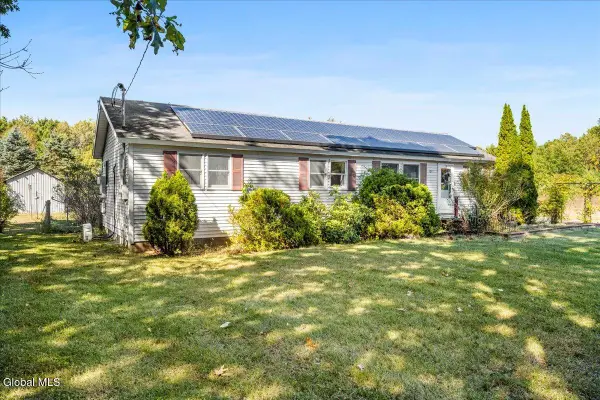 $239,900Pending2 beds 2 baths1,040 sq. ft.
$239,900Pending2 beds 2 baths1,040 sq. ft.109 Bluebird Road, Moreau, NY 12828
MLS# 202527744Listed by: HOWARD HANNA CAPITAL INC - Open Sat, 12 to 2pmNew
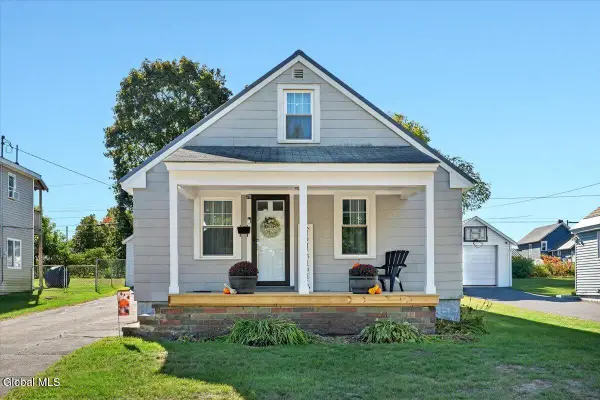 Listed by ERA$279,900Active3 beds 2 baths1,150 sq. ft.
Listed by ERA$279,900Active3 beds 2 baths1,150 sq. ft.20 Terrace Avenue, South Glens Falls, NY 12803
MLS# 202527693Listed by: HUNT ERA - New
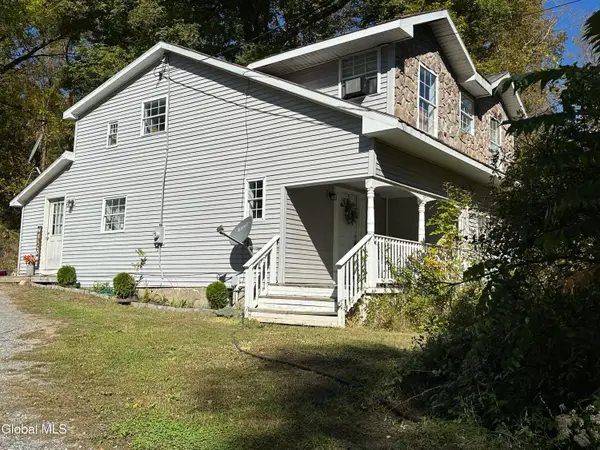 $319,900Active3 beds 3 baths1,640 sq. ft.
$319,900Active3 beds 3 baths1,640 sq. ft.273 Gansevoort Road, Moreau, NY 12831
MLS# 202527418Listed by: HOWARD HANNA  $349,900Active4 beds 2 baths1,617 sq. ft.
$349,900Active4 beds 2 baths1,617 sq. ft.10 Linden Street, South Glens Falls, NY 12803
MLS# 202526914Listed by: JULIE & CO REALTY, LLC $479,900Pending3 beds 3 baths1,600 sq. ft.
$479,900Pending3 beds 3 baths1,600 sq. ft.23 Pine Valley Drive, Moreau, NY 12803
MLS# 202526869Listed by: TAILORED REAL ESTATE GROUP $380,000Pending3 beds 3 baths1,428 sq. ft.
$380,000Pending3 beds 3 baths1,428 sq. ft.570 Selfridge Road, Moreau, NY 12831
MLS# 202526870Listed by: ROOHAN REALTY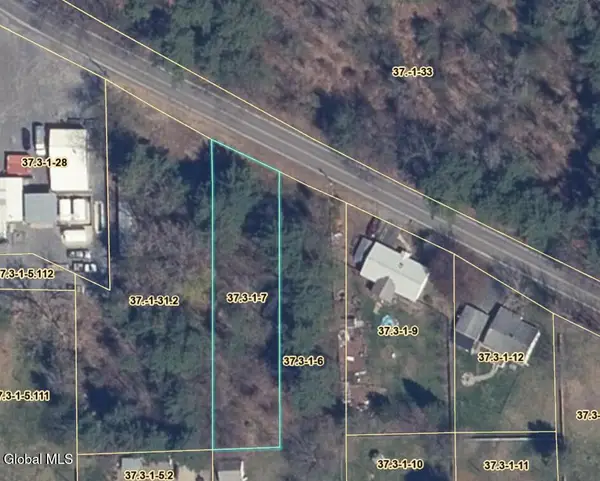 $49,500Pending0.38 Acres
$49,500Pending0.38 Acres22 Van Buren Street, Moreau, NY 12803
MLS# 202526643Listed by: HOWARD HANNA CAPITAL INC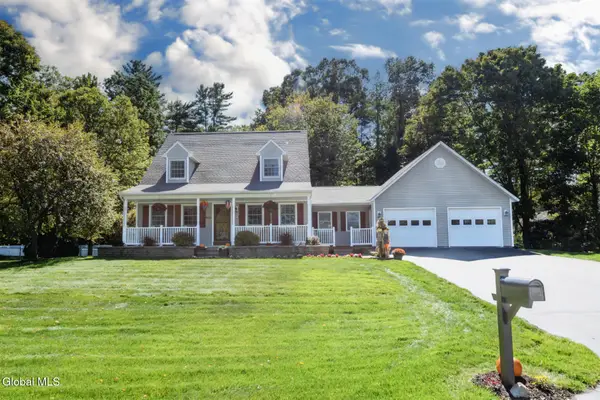 $485,000Pending4 beds 3 baths2,380 sq. ft.
$485,000Pending4 beds 3 baths2,380 sq. ft.12 Iris Avenue, Moreau, NY 12803
MLS# 202526600Listed by: VENTURE FOX REALTY GROUP LLC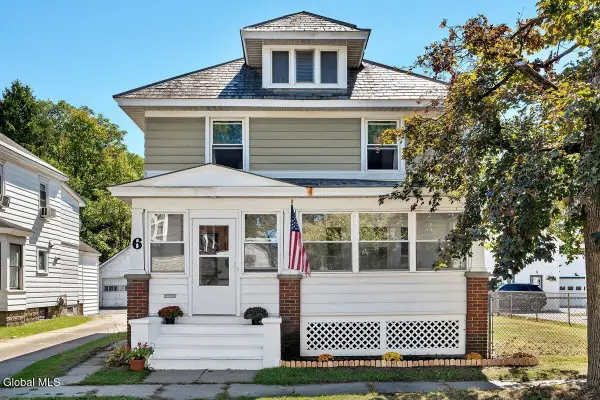 $289,900Active4 beds 2 baths1,536 sq. ft.
$289,900Active4 beds 2 baths1,536 sq. ft.6 Marion Ave, South Glens Falls, NY 12803
MLS# 202526474Listed by: COLDWELL BANKER PRIME PROPERTIES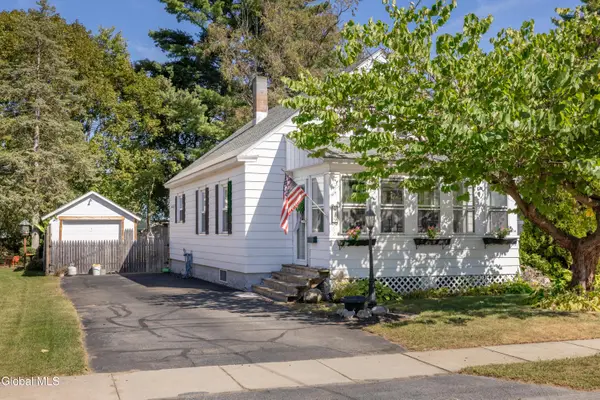 Listed by ERA$249,900Pending3 beds 1 baths1,020 sq. ft.
Listed by ERA$249,900Pending3 beds 1 baths1,020 sq. ft.29 Wilson Avenue, South Glens Falls, NY 12803
MLS# 202526270Listed by: HUNT ERA
