34 Briarhurst Drive, Moreau, NY 12831
Local realty services provided by:HUNT Real Estate ERA
34 Briarhurst Drive,Moreau, NY 12831
$540,000
- 4 Beds
- 3 Baths
- - sq. ft.
- Single family
- Sold
Listed by:jayne schermerhorn
Office:signature one realty grp, llc.
MLS#:202523723
Source:Global MLS
Sorry, we are unable to map this address
Price summary
- Price:$540,000
About this home
This stunning 4-bed, 3 bath residence sits on 1.38 acres, offering the perfect blend of comfort and outdoor adventure. Step inside to discover a beautifully remodeled kitchen, complete with modern appliances and sleek finishes. New flooring, AC and Well. Each room is beautifully appointed and has plenty of natural light. The finished basement adds extra living space while providing ample storage. Washer and dryer hookups on main floor if preferred. Outside , enjoy a serene backyard retreat featuring a new gazebo, trex deck, and patio-ideal for entertaining or unwinding. Plus, with direct access to state-owned land and trails, outdoor enthusiasts will love exploring the natural surroundings. Convenient location and sought after neighborhood- don't wait to see this home!
Contact an agent
Home facts
- Year built:2001
- Listing ID #:202523723
- Added:51 day(s) ago
- Updated:October 03, 2025 at 06:44 PM
Rooms and interior
- Bedrooms:4
- Total bathrooms:3
- Full bathrooms:2
- Half bathrooms:1
Heating and cooling
- Cooling:Central Air
- Heating:Forced Air, Oil
Structure and exterior
- Roof:Asphalt, Shingle
- Year built:2001
Schools
- High school:South Glens Falls
Utilities
- Sewer:Septic Tank
Finances and disclosures
- Price:$540,000
- Tax amount:$5,952
New listings near 34 Briarhurst Drive
- Open Sat, 11am to 1pmNew
 $369,000Active4 beds 2 baths1,617 sq. ft.
$369,000Active4 beds 2 baths1,617 sq. ft.10 Linden Street, South Glens Falls, NY 12803
MLS# 202526914Listed by: JULIE & CO REALTY, LLC - New
 $479,900Active3 beds 3 baths1,600 sq. ft.
$479,900Active3 beds 3 baths1,600 sq. ft.23 Pine Valley Drive, Moreau, NY 12803
MLS# 202526869Listed by: TAILORED REAL ESTATE GROUP - Open Sun, 12 to 2pmNew
 $380,000Active3 beds 3 baths1,428 sq. ft.
$380,000Active3 beds 3 baths1,428 sq. ft.570 Selfridge Road, Moreau, NY 12831
MLS# 202526870Listed by: ROOHAN REALTY 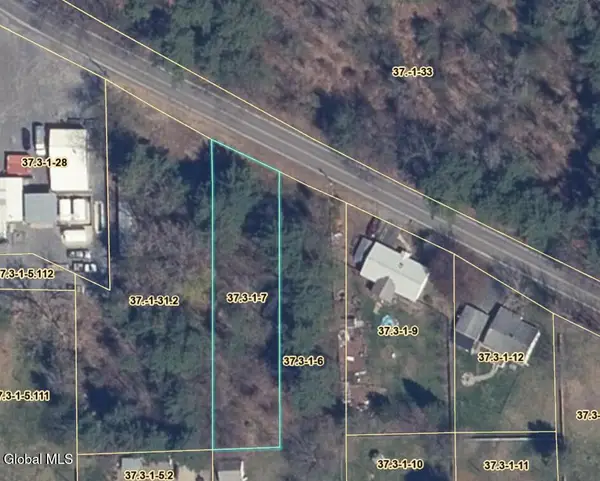 $49,500Pending0.38 Acres
$49,500Pending0.38 Acres22 Van Buren Street, Moreau, NY 12803
MLS# 202526643Listed by: HOWARD HANNA CAPITAL INC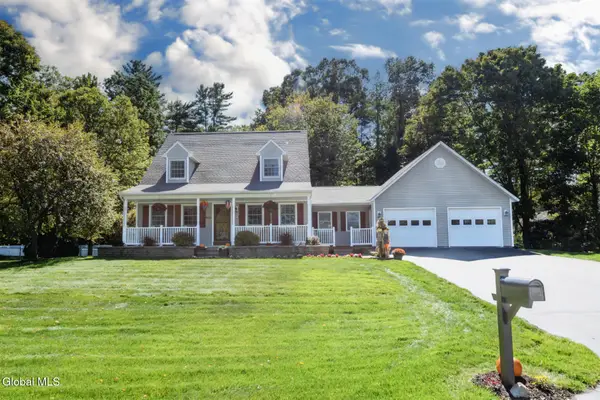 $485,000Pending4 beds 3 baths2,380 sq. ft.
$485,000Pending4 beds 3 baths2,380 sq. ft.12 Iris Avenue, Moreau, NY 12803
MLS# 202526600Listed by: VENTURE FOX REALTY GROUP LLC- New
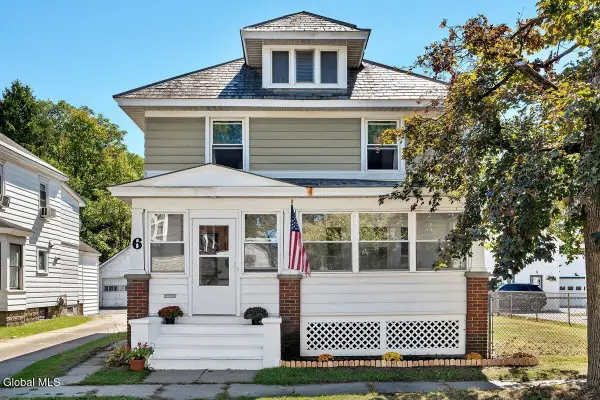 $289,900Active4 beds 2 baths1,536 sq. ft.
$289,900Active4 beds 2 baths1,536 sq. ft.6 Marion Ave, South Glens Falls, NY 12803
MLS# 202526474Listed by: COLDWELL BANKER PRIME PROPERTIES 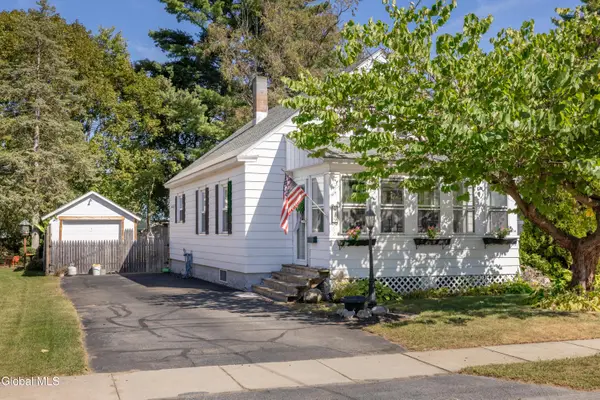 Listed by ERA$249,900Pending3 beds 1 baths1,020 sq. ft.
Listed by ERA$249,900Pending3 beds 1 baths1,020 sq. ft.29 Wilson Avenue, South Glens Falls, NY 12803
MLS# 202526270Listed by: HUNT ERA $285,000Active4 beds 2 baths2,346 sq. ft.
$285,000Active4 beds 2 baths2,346 sq. ft.186 Main Street, South Glens Falls, NY 12803
MLS# 202525835Listed by: EXP REALTY $287,000Active3 beds 2 baths1,594 sq. ft.
$287,000Active3 beds 2 baths1,594 sq. ft.11 Jackson Avenue, South Glens Falls, NY 12803
MLS# 202525670Listed by: DEMARSH REAL ESTATE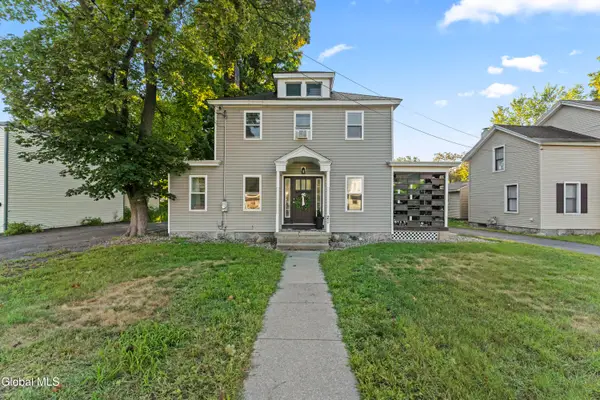 $299,900Pending4 beds 2 baths1,736 sq. ft.
$299,900Pending4 beds 2 baths1,736 sq. ft.21 Saratoga Avenue, South Glens Falls, NY 12803
MLS# 202525416Listed by: DAVIES-DAVIES & ASSOC REAL EST
