360 Selfridge Road, Moreau, NY 12803
Local realty services provided by:HUNT Real Estate ERA
360 Selfridge Road,Moreau, NY 12803
$725,000
- 3 Beds
- 2 Baths
- 1,858 sq. ft.
- Single family
- Pending
Listed by:
- Jennifer Ball(518) 361 - 2923HUNT Real Estate ERA
MLS#:202511587
Source:Global MLS
Price summary
- Price:$725,000
- Price per sq. ft.:$390.2
About this home
UNDER CONSTRUCTION - Ready in 45 Days!
McKenna Construction proudly presents this custom 3-bedroom, 2-bath modern farmhouse situated on a serene 5+ acre lot in Moreau. Thoughtfully designed featuring an open-concept layout w vaulted ceilings, spacious kitchen w island & pantry, dining area & living room w gorgeous custom fireplace! The primary suite includes a walk-in closet and luxurious en-suite bath w custom tiled shower & soaking tub. 2 additional bedrooms & full bath located on the opposite side of the home for optimal privacy! Additional features include: Mudroom w laundry, Side-load 2-car garage, Hardwood floors, tile baths, granite counters, stainless steel appliances including custom range hood & microwave drawer, 9' ceilings on main floor & in basement, covered back porch, recessed lighting & modern light fixtures, High-end finishes throughout! Don't miss this perfect blend of modern design & country living!
Contact an agent
Home facts
- Year built:2025
- Listing ID #:202511587
- Added:282 day(s) ago
- Updated:November 14, 2025 at 08:39 AM
Rooms and interior
- Bedrooms:3
- Total bathrooms:2
- Full bathrooms:2
- Living area:1,858 sq. ft.
Heating and cooling
- Cooling:Central Air
- Heating:Forced Air, Propane, Propane Tank Owned
Structure and exterior
- Roof:Shingle
- Year built:2025
- Building area:1,858 sq. ft.
- Lot area:5 Acres
Schools
- High school:South Glens Falls
Utilities
- Sewer:Septic Tank
Finances and disclosures
- Price:$725,000
- Price per sq. ft.:$390.2
New listings near 360 Selfridge Road
- New
 $269,900Active3 beds 2 baths1,112 sq. ft.
$269,900Active3 beds 2 baths1,112 sq. ft.9 Haviland Avenue, South Glens Falls, NY 12803
MLS# 202529296Listed by: COLDWELL BANKER PRIME PROPERTIES  Listed by ERA$349,000Pending2 beds 2 baths936 sq. ft.
Listed by ERA$349,000Pending2 beds 2 baths936 sq. ft.35 Iris Avenue, Moreau, NY 12803
MLS# 202529293Listed by: HUNT REAL ESTATE ERA- Open Sun, 11am to 1pm
 $309,900Pending3 beds 1 baths1,264 sq. ft.
$309,900Pending3 beds 1 baths1,264 sq. ft.4 Hobbs Lane, Moreau, NY 12803
MLS# 202529210Listed by: EXP REALTY  $479,000Pending4 beds 3 baths2,017 sq. ft.
$479,000Pending4 beds 3 baths2,017 sq. ft.16 Speakman Street, Moreau, NY 12828
MLS# 202529117Listed by: HOWARD HANNA- New
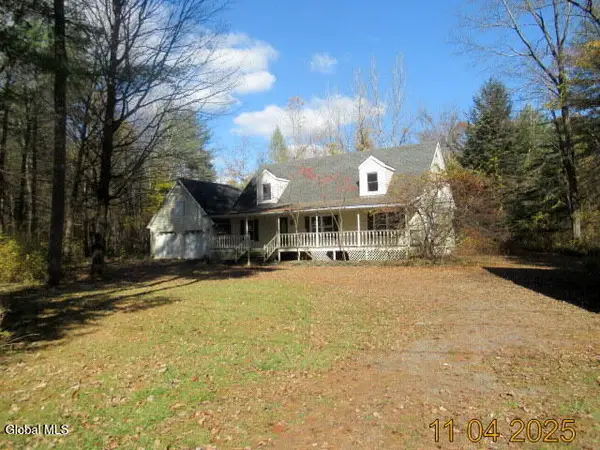 $93,600Active3 beds 3 baths1,794 sq. ft.
$93,600Active3 beds 3 baths1,794 sq. ft.36 Jackson Road, Moreau, NY 12803
MLS# 202529080Listed by: TREVETT GROUP LLC  $225,000Pending2 beds 1 baths672 sq. ft.
$225,000Pending2 beds 1 baths672 sq. ft.6 North Road, Moreau, NY 12803
MLS# 202528990Listed by: TAILORED REAL ESTATE GROUP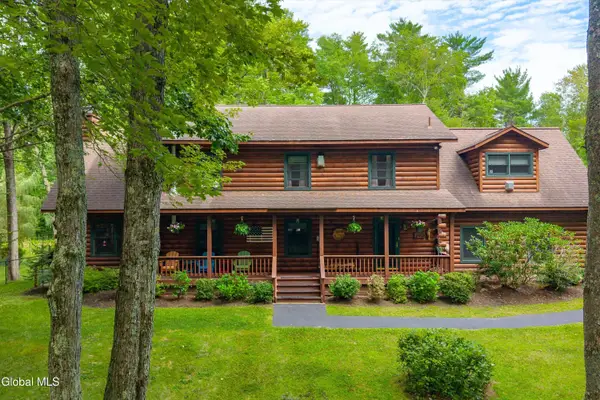 $599,900Pending3 beds 3 baths2,678 sq. ft.
$599,900Pending3 beds 3 baths2,678 sq. ft.14 Squire Road, Moreau, NY 12831
MLS# 202528702Listed by: KW PLATFORM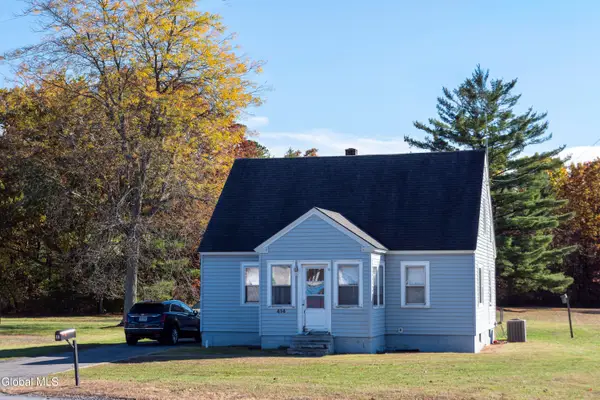 $299,900Active3 beds 1 baths1,248 sq. ft.
$299,900Active3 beds 1 baths1,248 sq. ft.414 Reynolds Road, Moreau, NY 12828
MLS# 202528687Listed by: TOPNETREALTY.COM INC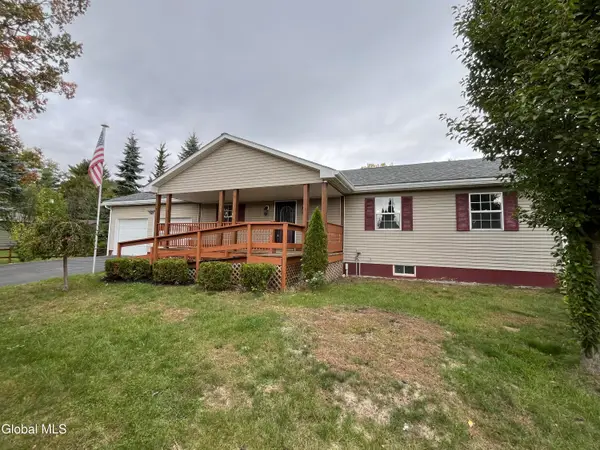 $315,000Pending3 beds 2 baths1,380 sq. ft.
$315,000Pending3 beds 2 baths1,380 sq. ft.57 Harrison Avenue, South Glens Falls, NY 12803
MLS# 202528655Listed by: HOMETOWN AREA REALTY LLC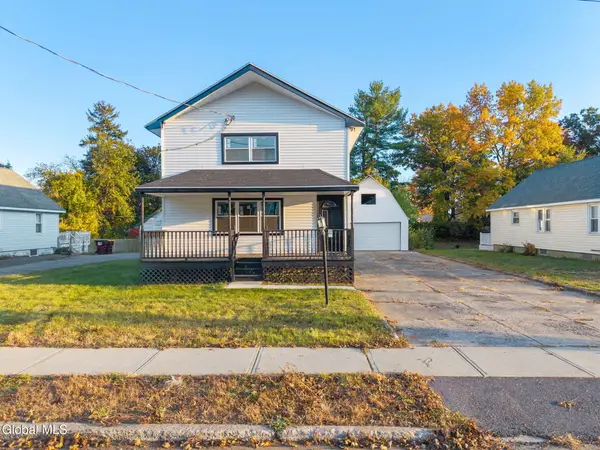 $339,999Pending5 beds 2 baths2,300 sq. ft.
$339,999Pending5 beds 2 baths2,300 sq. ft.12 Haviland Avenue, South Glens Falls, NY 12803
MLS# 202528536Listed by: EMPIRE REAL ESTATE FIRM LLC
