9 Thomas Avenue, Moreau, NY 12828
Local realty services provided by:HUNT Real Estate ERA
Listed by: lisa c ostrander
Office: howard hanna
MLS#:202521128
Source:Global MLS
Price summary
- Price:$389,000
- Price per sq. ft.:$142.75
About this home
Welcome to 9 Thomas Avenue—a spacious, move-in ready colonial in a prime Moreau location! The open-concept first floor flows effortlessly from the oversized living room to a bright dining area, half bath and large eat-in kitchen with plenty of counter space for casual dining or entertaining. Upstairs you'll find four generous bedrooms, two full baths, second-floor laundry, and a vaulted bonus room with flex space already wired for a hot tub or media setup. Step outside to your private backyard retreat featuring a fully fenced yard, covered porch with TV hookup, second-story deck, and three versatile sheds—including a charming playhouse. Recent upgrades include new windows, roof, and gutters (2021), a newer furnace (2016), and updated septic/leachfield (2004). Thoughtful extras like walk-in storage closets in the two-car garage make this home as functional as it is inviting. Located just around the corner from Moreau Elementary and Rec Park with quick access to Route 9—this one checks all the boxes. Schedule your showing today!
Contact an agent
Home facts
- Year built:1972
- Listing ID #:202521128
- Added:164 day(s) ago
- Updated:December 20, 2025 at 08:53 AM
Rooms and interior
- Bedrooms:4
- Total bathrooms:3
- Full bathrooms:2
- Half bathrooms:1
- Living area:2,725 sq. ft.
Heating and cooling
- Cooling:Window Unit(s)
- Heating:Forced Air, Natural Gas
Structure and exterior
- Roof:Asphalt
- Year built:1972
- Building area:2,725 sq. ft.
- Lot area:0.35 Acres
Schools
- High school:South Glens Falls
- Elementary school:Moreau
Utilities
- Water:Public
- Sewer:Septic Tank
Finances and disclosures
- Price:$389,000
- Price per sq. ft.:$142.75
- Tax amount:$5,242
New listings near 9 Thomas Avenue
- New
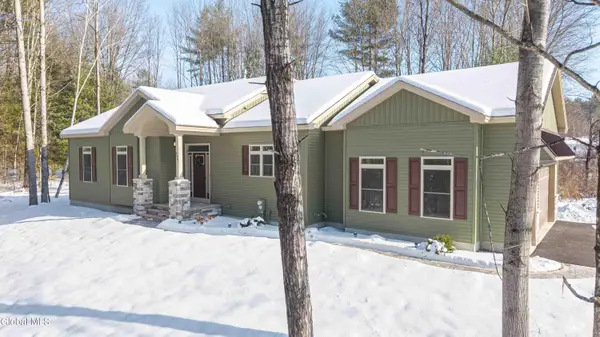 $674,000Active3 beds 3 baths1,790 sq. ft.
$674,000Active3 beds 3 baths1,790 sq. ft.478 Selfridge Road, Moreau, NY 12831
MLS# 202531004Listed by: SHERWOOD GROUP, LLC 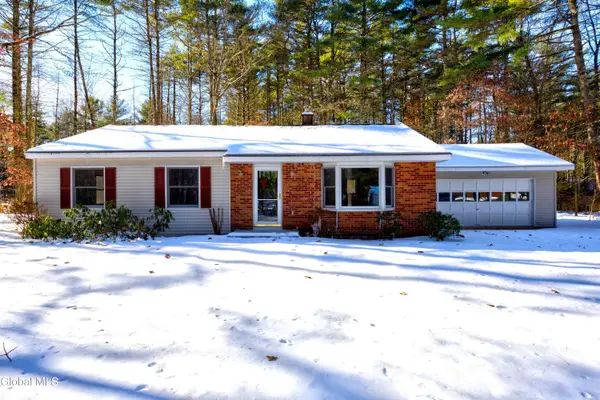 $300,000Pending3 beds 2 baths1,232 sq. ft.
$300,000Pending3 beds 2 baths1,232 sq. ft.9 Evergreen Lane, Moreau, NY 12831
MLS# 202530684Listed by: KW PLATFORM Listed by ERA$825,000Active3 beds 3 baths2,174 sq. ft.
Listed by ERA$825,000Active3 beds 3 baths2,174 sq. ft.330 Selfridge Road, Moreau, NY 12831
MLS# 202530370Listed by: HUNT ERA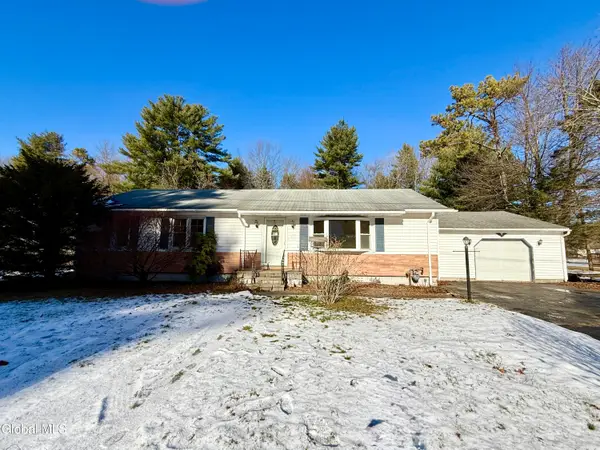 $289,000Pending3 beds 2 baths1,377 sq. ft.
$289,000Pending3 beds 2 baths1,377 sq. ft.165 Reservoir Road, Moreau, NY 12828
MLS# 202530274Listed by: HOWARD HANNA $825,000Active3 beds 3 baths2,083 sq. ft.
$825,000Active3 beds 3 baths2,083 sq. ft.29 Sweet Road, Moreau, NY 12831
MLS# 202530169Listed by: KW PLATFORM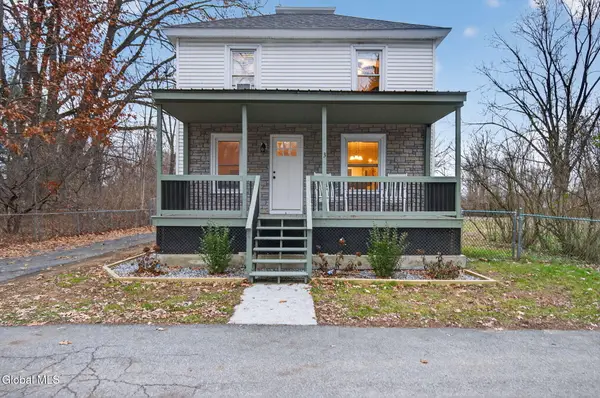 $349,900Active3 beds 2 baths1,656 sq. ft.
$349,900Active3 beds 2 baths1,656 sq. ft.3 Anderson Road, Moreau, NY 12803
MLS# 202530074Listed by: EXP REALTY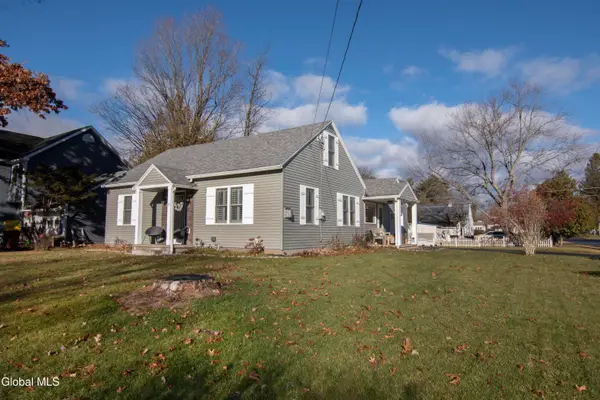 $399,000Pending3 beds 2 baths1,520 sq. ft.
$399,000Pending3 beds 2 baths1,520 sq. ft.11 Pine Road, Moreau, NY 12803
MLS# 202530072Listed by: CARTIER REAL ESTATE GROUP LLC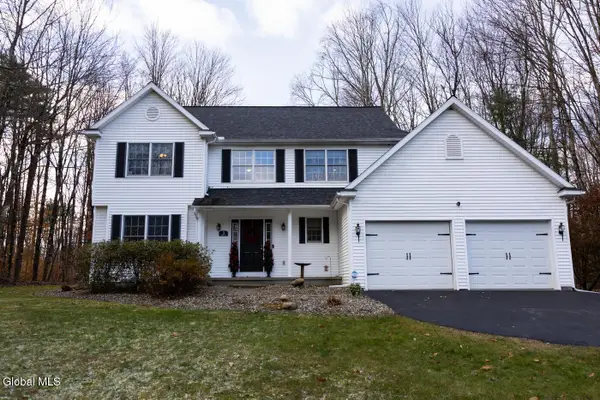 $524,900Pending4 beds 3 baths2,171 sq. ft.
$524,900Pending4 beds 3 baths2,171 sq. ft.3 Grants Way, Moreau, NY 12831
MLS# 202529886Listed by: KW PLATFORM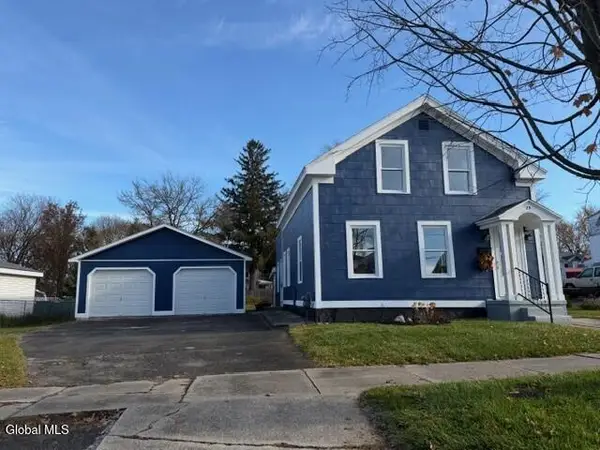 $249,000Pending2 beds 2 baths1,302 sq. ft.
$249,000Pending2 beds 2 baths1,302 sq. ft.29 Hudson Street, South Glens Falls, NY 12803
MLS# 202529859Listed by: HOWARD HANNA CAPITAL INC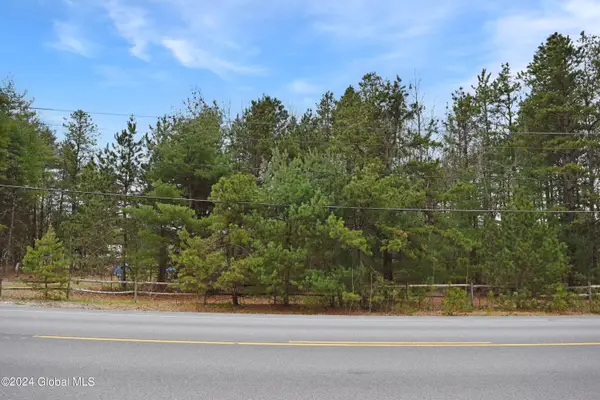 $150,000Active1.34 Acres
$150,000Active1.34 AcresL46A Reynolds Road, Moreau, NY 12828
MLS# 202529732Listed by: HOWARD HANNA CAPITAL INC
