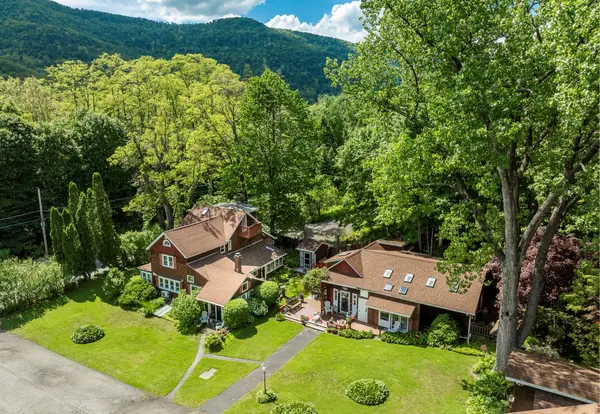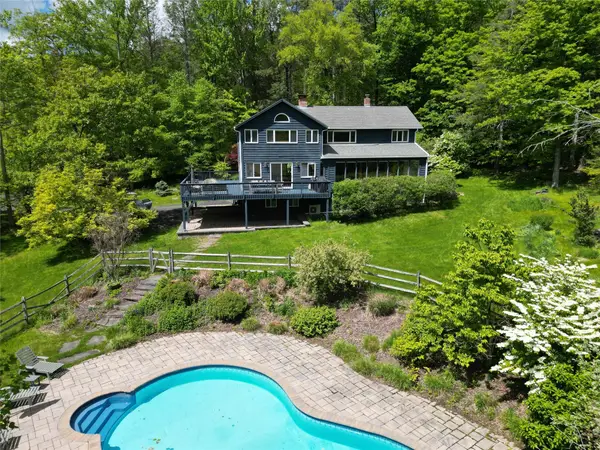Address Withheld By Seller, Mount Tremper, NY 12457
Local realty services provided by:ERA Top Service Realty
Address Withheld By Seller,Mount Tremper, NY 12457
$2,100,000
- 9 Beds
- 10 Baths
- 8,452 sq. ft.
- Single family
- Active
Listed by: nancy e. felcetto
Office: brown harris stevens hv llc.
MLS#:876080
Source:OneKey MLS
Sorry, we are unable to map this address
Price summary
- Price:$2,100,000
- Price per sq. ft.:$248.46
About this home
Welcome to Happy Brooks , The much-loved compound for many years of Woodstock Festival co-founder and legendary music industry icon Michael Lang, this mythic Mt. Tremper property boasts true style, along with a creative pedigree that dates back to the 1920s. Originally built for the artist G. Adolph Anderson, the 17 acre estate features three architecturally significant & historic structures designed by prominent architect A.M. Bedell; the original main house was built in 1928, with the two additional & alluring buildings following soon after.
The grandly scaled double-height great room of the primary residence has played host to renowned artists of every stripe through the decades, with the inspired design detail easily matched by the world-class art and music created within its impressive walls. In this wing you will also find an office, two powder rooms, upper-level bedroom, and a library. Past a massive bluestone fireplace on the ground floor a central foyer leads into a formal dining room with long-range mountain views, a cooks" kitchen with breakfast area, and an open-plan media room (and another massive fireplace with wood stove & built-in bread oven). A light-filled hallway brings you to three oversized bedroom suites, including the romantic, beautifully scaled primary. Behind magnificent stained glass doors you will find a reading room with window seats that overlook the verdant, rolling lawn below. Connecting this wing of the home is a spectacular conservatory with a 24-foot glass ceiling - the perfect place to cultivate plants (or plans), paint a masterpiece, or simply dream.
Across the central courtyard, and framed by a wide, mature birch tree is a two bedroom storybook guesthouse that holds true design treasure. An oversized living room leads into a den with bluestone fireplace and a striking collection of built-in Fu dogs and wood-carvings on gilded plaques collected from travels to China that depict an epic story (like the one you can create here). There is also a charming dining area and full kitchen.
The third stone and wood structure is a two bedroom cottage that is connected to a three-bay garage, and has a greenhouse ready to be restored or turned into a Romanesque walled garden. Additional structures include a tool shed, three-stall barn, as well as an enchanting picnic pavilion sited up on a knoll with views of Slide Mountain, the tallest peak of the Catskills.
From the moment you enter the gates there is a feeling of being in your own private village, and the park-like land is a natural wonder, with winding paths, stone walls, orchards, fields of wildflowers and a large centerpiece pond with its own art island showcasing a sculpture by Michael Lang. On sultry summer days you can enjoy a swim in the 53 x 40 oval lined cement pool while gazing at the peaks and valleys in the distance.
Mt.Tremper is located just minutes from main street Woodstock, and Happy Brooks itself is approximately two hours from NYC. This rare Hudson Valley treasure, so full of possibilities, is ready for its next refresh and adventurous steward. So come on and get Happy
Contact an agent
Home facts
- Year built:1929
- Listing ID #:876080
- Added:156 day(s) ago
- Updated:November 15, 2025 at 04:28 PM
Rooms and interior
- Bedrooms:9
- Total bathrooms:10
- Full bathrooms:6
- Half bathrooms:4
- Living area:8,452 sq. ft.
Heating and cooling
- Heating:Baseboard, Hot Water, Propane
Structure and exterior
- Year built:1929
- Building area:8,452 sq. ft.
- Lot area:16.68 Acres
Schools
- High school:Oneonta Senior High School
- Middle school:Oneonta Middle School
- Elementary school:Phoenicia Elementary School
Utilities
- Water:Well
- Sewer:Septic Tank
Finances and disclosures
- Price:$2,100,000
- Price per sq. ft.:$248.46
- Tax amount:$28,414 (2024)
New listings near 12457
 $899,000Active3 beds 2 baths2,196 sq. ft.
$899,000Active3 beds 2 baths2,196 sq. ft.26 Carle Road, Mount Tremper, NY 12457
MLS# 919185Listed by: KELLER WILLIAMS HUDSON VALLEY $1,995,995Active7 beds 6 baths7,020 sq. ft.
$1,995,995Active7 beds 6 baths7,020 sq. ft.589-595 Plank Road, Phoenicia, NY 12464
MLS# 848844Listed by: HALTER ASSOCIATES REALTY INC $1,100,000Pending3 beds 4 baths2,337 sq. ft.
$1,100,000Pending3 beds 4 baths2,337 sq. ft.94 The Middle Way, Mount Tremper, NY 12457
MLS# 844209Listed by: COUNTRY HOUSE REALTY INC
