1 Fisher Drive #520, Mount Vernon, NY 10552
Local realty services provided by:ERA Insite Realty Services
1 Fisher Drive #520,Mount Vernon, NY 10552
$169,900
- 2 Beds
- 1 Baths
- 950 sq. ft.
- Co-op
- Pending
Listed by: egen warner
Office: coldwell banker realty
MLS#:910983
Source:OneKey MLS
Price summary
- Price:$169,900
- Price per sq. ft.:$178.84
About this home
Imagine waking up to sunshine pouring into your living room, feeling the warmth on a lazy afternoon, and enjoying quality time with loved ones in a space that's perfectly yours. Welcome to this stunning 2-bedroom co-op in the Vernon Manor 1 complex in Mount Vernon, NY, nestled in the charming Oakwood Heights area. As you step inside, you'll be greeted by the bright and airy atmosphere, thanks to the abundance of natural light flooding in from every window. The beautifully maintained hardwood floors throughout the co-op invite you to add your personal touch, making it truly feel like home. With six spacious closets, you'll have ample storage for all your belongings. The open living space is ideal for entertaining friends and loved ones or unwinding after a long day. The adjacent dining area, just outside the kitchen, is perfect for hosting holiday gatherings or enjoying quiet dinners. Picture yourself savoring a home-cooked meal or sharing laughter with loved ones in this warm and inviting space. This 5th-floor retreat offers the perfect blend of relaxation and entertainment, making it the perfect haven for anyone looking to upgrade their lifestyle. Come home to this sunny co-op and experience the joy of living in a space that feels tailor-made for you.
Contact an agent
Home facts
- Year built:1952
- Listing ID #:910983
- Added:156 day(s) ago
- Updated:February 15, 2026 at 01:28 PM
Rooms and interior
- Bedrooms:2
- Total bathrooms:1
- Full bathrooms:1
- Living area:950 sq. ft.
Heating and cooling
- Heating:Natural Gas
Structure and exterior
- Year built:1952
- Building area:950 sq. ft.
Schools
- High school:Mt Vernon High School
- Middle school:Lincoln School
- Elementary school:Traphagen
Utilities
- Water:Public
- Sewer:Public Sewer
Finances and disclosures
- Price:$169,900
- Price per sq. ft.:$178.84
New listings near 1 Fisher Drive #520
- New
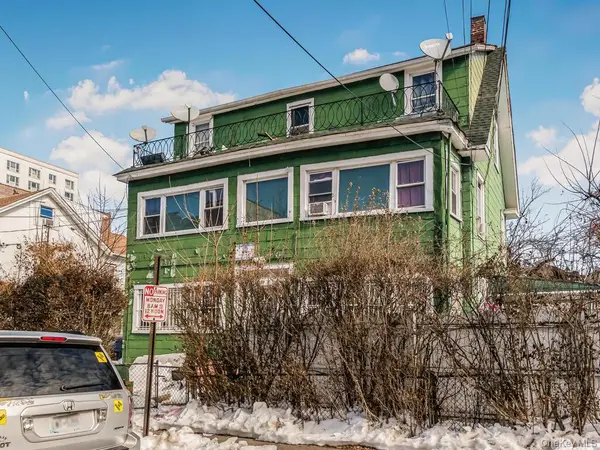 $725,000Active8 beds 3 baths
$725,000Active8 beds 3 baths227 S 3rd Avenue, Mount Vernon, NY 10550
MLS# 961129Listed by: EXP REALTY - New
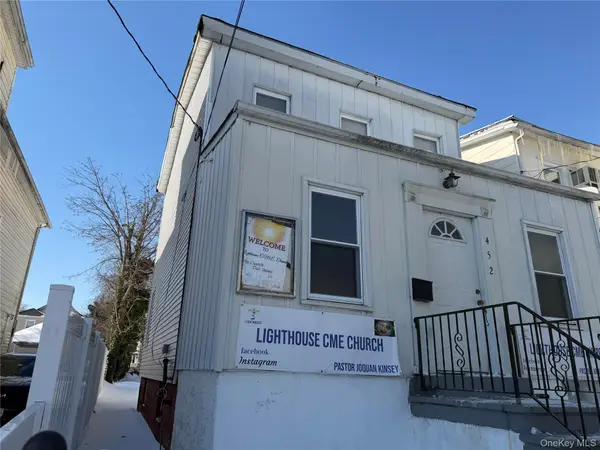 $599,000Active1 beds 1 baths1,000 sq. ft.
$599,000Active1 beds 1 baths1,000 sq. ft.452 S 7th Avenue, Mount Vernon, NY 10550
MLS# 961225Listed by: EXPERT HOMES NY - New
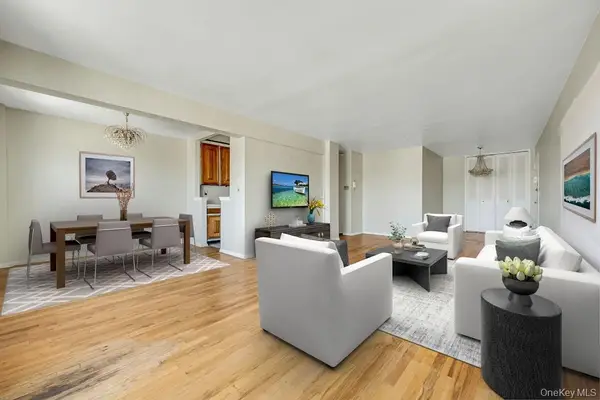 $100,000Active1 beds 1 baths750 sq. ft.
$100,000Active1 beds 1 baths750 sq. ft.415 Gramatan Avenue #5D, Mount Vernon, NY 10552
MLS# 959018Listed by: COLDWELL BANKER REALTY - New
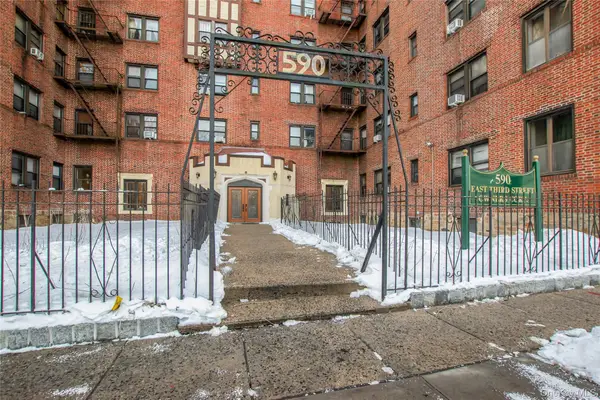 $160,000Active1 beds 1 baths969 sq. ft.
$160,000Active1 beds 1 baths969 sq. ft.590 E Third Street #2D, Mount Vernon, NY 10553
MLS# 960773Listed by: YOURHOMESOLD GUARANTEED REALTY - New
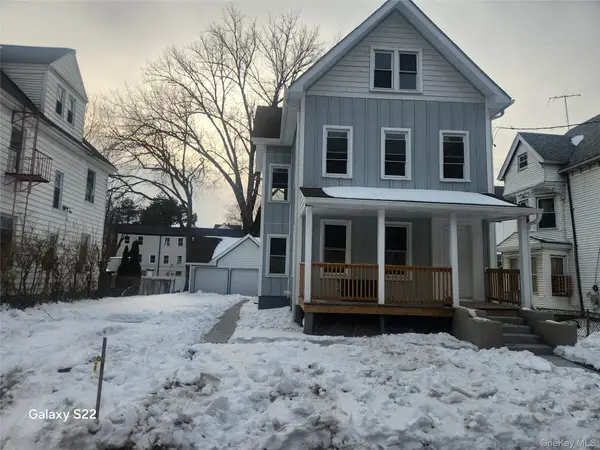 $899,000Active5 beds 3 baths2,200 sq. ft.
$899,000Active5 beds 3 baths2,200 sq. ft.110 S 6th Avenue, Mount Vernon, NY 10550
MLS# 960555Listed by: KRC ELEGANT HOMES REALTY CORP. - New
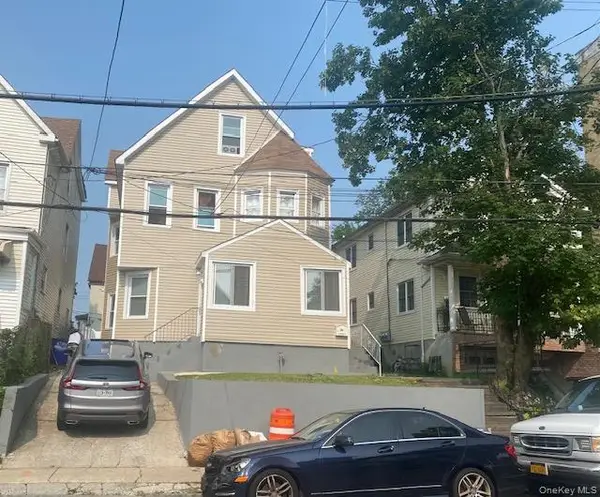 $950,000Active4 beds 2 baths2,200 sq. ft.
$950,000Active4 beds 2 baths2,200 sq. ft.20 Cooley Place, Mount Vernon, NY 10550
MLS# 958026Listed by: DALLING & DALLING R.E., INC. - New
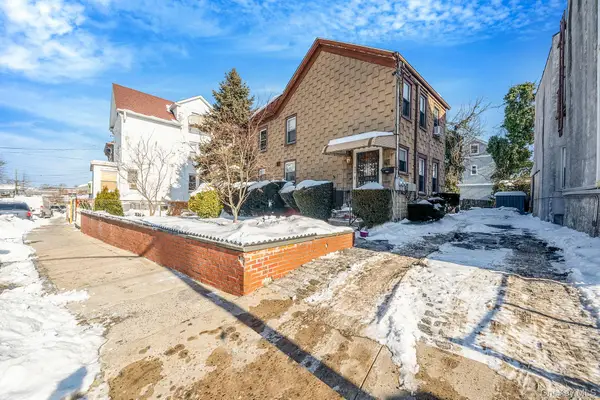 $600,000Active4 beds 2 baths1,437 sq. ft.
$600,000Active4 beds 2 baths1,437 sq. ft.505 Mundy Lane, Mount Vernon, NY 10550
MLS# 960199Listed by: EXIT REALTY ALL PRO - New
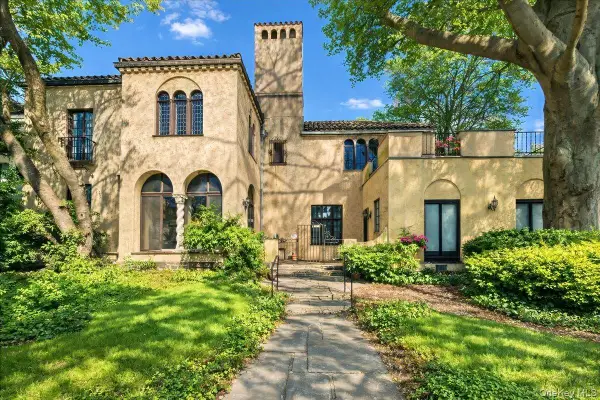 $1,195,000Active8 beds 6 baths5,081 sq. ft.
$1,195,000Active8 beds 6 baths5,081 sq. ft.243 Summit Avenue, Mount Vernon, NY 10552
MLS# 952256Listed by: EREALTY ADVISORS, INC - New
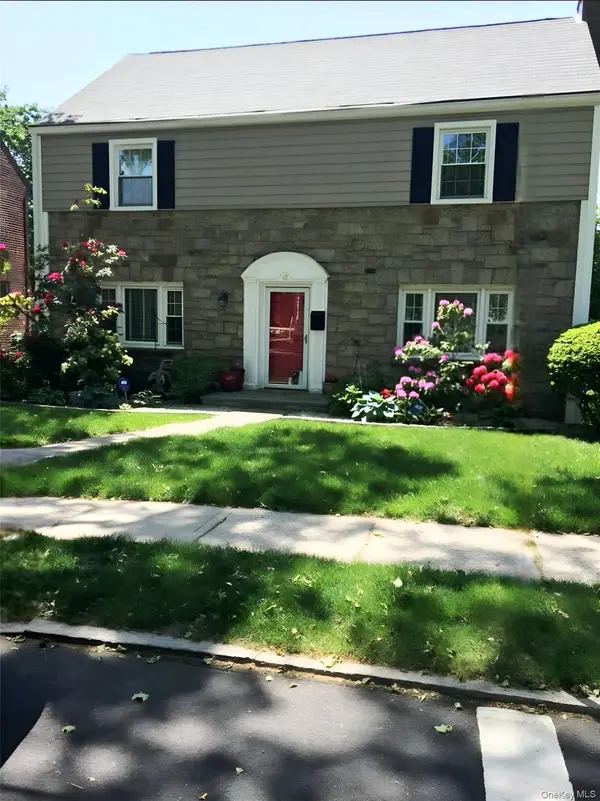 $749,900Active3 beds 3 baths2,000 sq. ft.
$749,900Active3 beds 3 baths2,000 sq. ft.40 Harding Parkway, Mount Vernon, NY 10552
MLS# 957654Listed by: COLDWELL BANKER REALTY - New
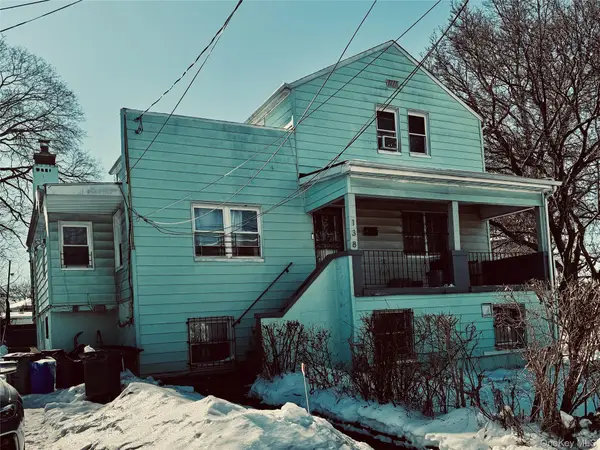 $659,000Active3 beds 2 baths
$659,000Active3 beds 2 baths138 W Kingsbridge Road, Mount Vernon, NY 10550
MLS# 960057Listed by: YOURHOMESOLD GUARANTEED REALTY

