180 Pearsall Drive #1D, Mount Vernon, NY 10552
Local realty services provided by:ERA Insite Realty Services
180 Pearsall Drive #1D,Mount Vernon, NY 10552
$99,900
- 1 Beds
- 1 Baths
- 625 sq. ft.
- Co-op
- Pending
Listed by: jack flannery
Office: keller williams ny realty
MLS#:915041
Source:OneKey MLS
Price summary
- Price:$99,900
- Price per sq. ft.:$159.84
About this home
Discover one of Westchester’s best-kept secrets in this bright and spacious 1-bedroom, 1-bath corner unit at the gated Vernon Woods community. Freshly painted with new floors, this move-in ready home offers abundant natural light and the convenience of a first-floor location with no stairs. The large living room provides space for both relaxation and living, with room for dining or a comfortable office nook. Generous closets and a well-proportioned bedroom complete the layout.
Set on 10 landscaped acres with a park-like feel, Vernon Woods combines security, convenience, and lifestyle. Residents enjoy the rare combination of immediate parking, extensive amenities, and an easy commute—just 25 minutes to Grand Central Station via the free shuttle to Pelham Metro-North.
Community Amenities:
•Free shuttle to Pelham Metro-North
•Health club with squash, tennis & basketball courts
•Fully equipped fitness center & indoor track
•Community room, BBQ/picnic area & playground
•Laundry room downstairs in the building
•24-hour security, on-site management & responsive maintenance
•FREE parking with immediate availability
Ownership & Buyer Info:
•Monthly maintenance approx. $825
20% down | 700+ credit | 35% max DTI | $55K+ income | $7,500 in assets | Board approval required
Offering more value than renting, Vernon Woods is ideal for anyone seeking an affordable well-managed community with resort-style amenities. Contact Jack to schedule your showing today!
Contact an agent
Home facts
- Year built:1946
- Listing ID #:915041
- Added:138 day(s) ago
- Updated:February 12, 2026 at 04:28 PM
Rooms and interior
- Bedrooms:1
- Total bathrooms:1
- Full bathrooms:1
- Living area:625 sq. ft.
Heating and cooling
- Heating:Natural Gas
Structure and exterior
- Year built:1946
- Building area:625 sq. ft.
- Lot area:10 Acres
Schools
- High school:Mt Vernon High School
- Middle school:Benjamin Turner Middle School
- Elementary school:Traphagen
Utilities
- Water:Public
- Sewer:Public Sewer
Finances and disclosures
- Price:$99,900
- Price per sq. ft.:$159.84
New listings near 180 Pearsall Drive #1D
- New
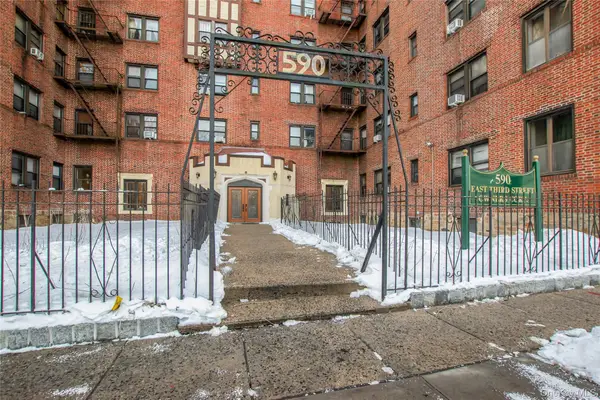 $160,000Active1 beds 1 baths969 sq. ft.
$160,000Active1 beds 1 baths969 sq. ft.590 E Third Street #2D, Mount Vernon, NY 10553
MLS# 960773Listed by: YOURHOMESOLD GUARANTEED REALTY - New
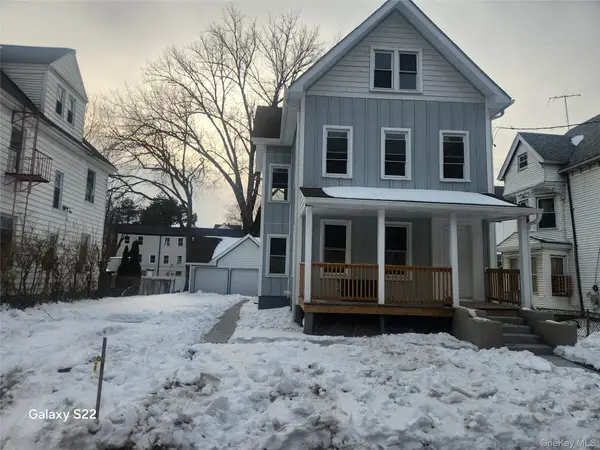 $899,000Active5 beds 3 baths2,200 sq. ft.
$899,000Active5 beds 3 baths2,200 sq. ft.110 S 6th Avenue, Mount Vernon, NY 10550
MLS# 960555Listed by: KRC ELEGANT HOMES REALTY CORP. - New
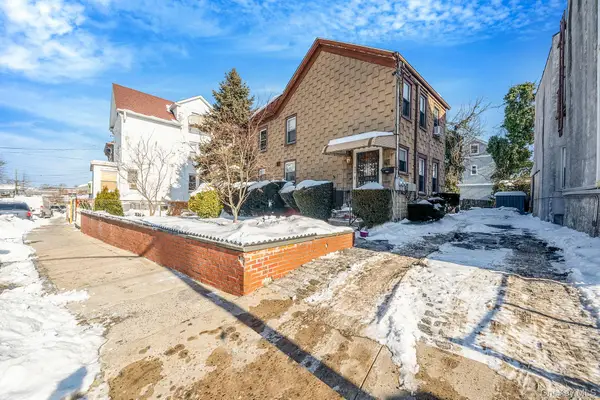 $600,000Active4 beds 2 baths
$600,000Active4 beds 2 baths505 Mundy Lane, Mount Vernon, NY 10550
MLS# 960199Listed by: EXIT REALTY ALL PRO - New
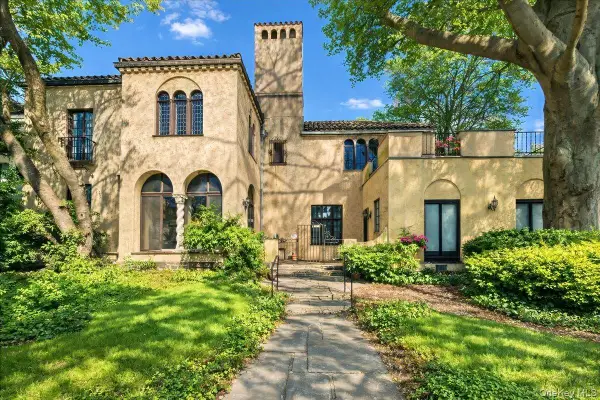 $1,195,000Active8 beds 6 baths5,081 sq. ft.
$1,195,000Active8 beds 6 baths5,081 sq. ft.243 Summit Avenue, Mount Vernon, NY 10552
MLS# 952256Listed by: EREALTY ADVISORS, INC - Coming Soon
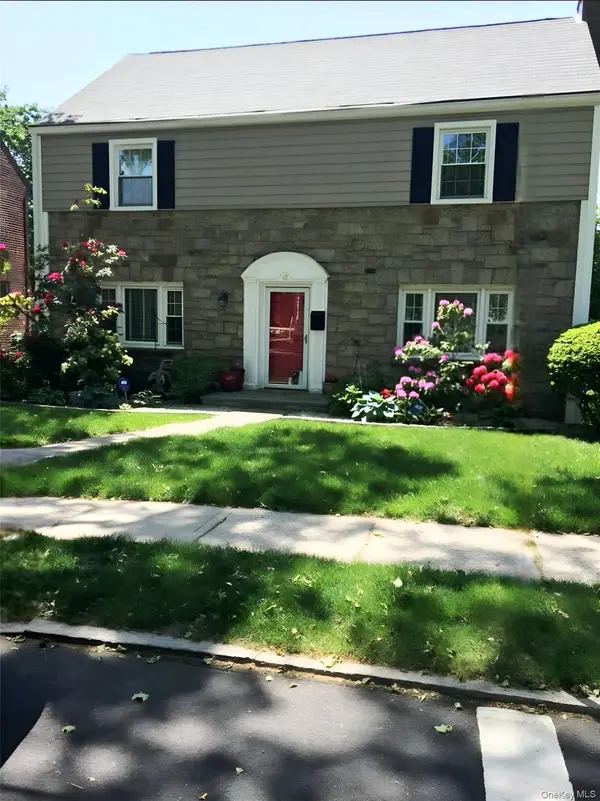 $749,900Coming Soon3 beds 3 baths
$749,900Coming Soon3 beds 3 baths40 Harding Parkway, Mount Vernon, NY 10552
MLS# 957654Listed by: COLDWELL BANKER REALTY - New
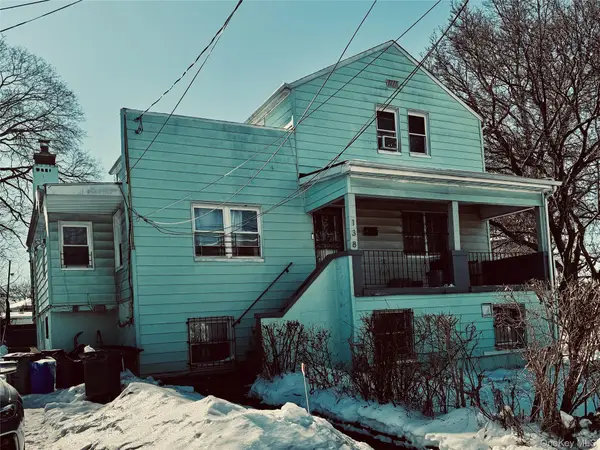 $659,000Active3 beds 2 baths
$659,000Active3 beds 2 baths138 W Kingsbridge Road, Mount Vernon, NY 10550
MLS# 960057Listed by: YOURHOMESOLD GUARANTEED REALTY - New
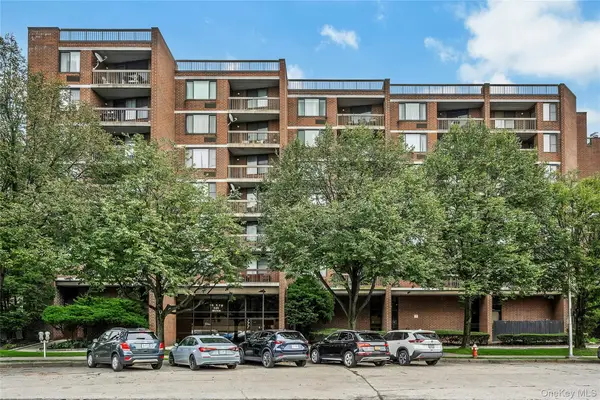 $305,000Active1 beds 1 baths900 sq. ft.
$305,000Active1 beds 1 baths900 sq. ft.777 N Macquesten #305, Fleetwood, NY 10522
MLS# 956873Listed by: DOUBLE C REALTY - New
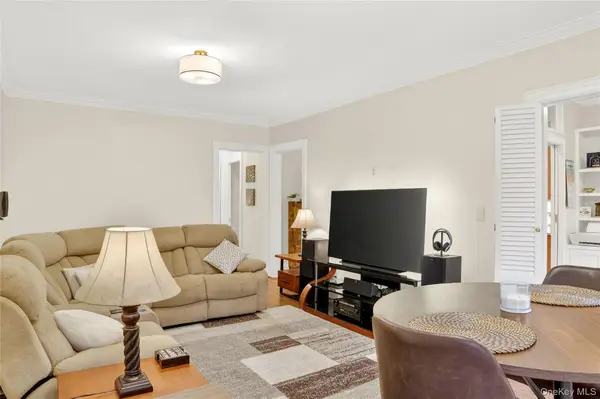 $180,000Active1 beds 1 baths700 sq. ft.
$180,000Active1 beds 1 baths700 sq. ft.445 Gramatan Avenue #EB3, Mount Vernon, NY 10552
MLS# 934679Listed by: CANDELLA REAL ESTATE, LLC - New
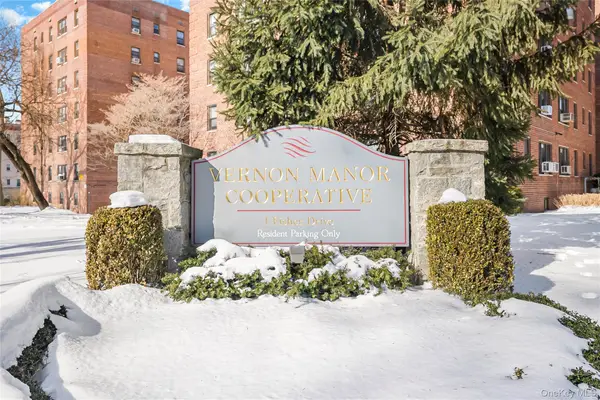 $135,000Active1 beds 1 baths764 sq. ft.
$135,000Active1 beds 1 baths764 sq. ft.1 Fisher Dr. #114, Fleetwood, NY 10552
MLS# 958420Listed by: INSTAHOMES REALTY LLC - New
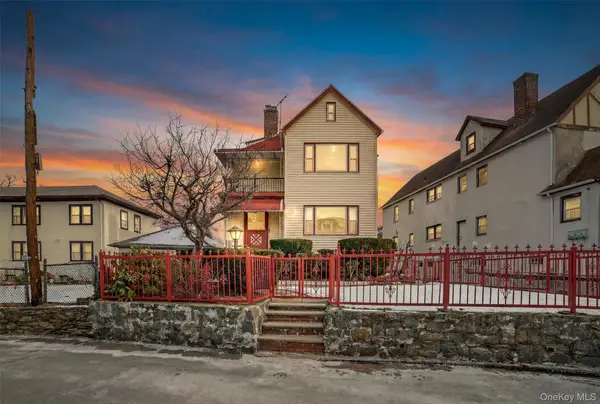 $875,000Active6 beds 2 baths
$875,000Active6 beds 2 baths247 Nuber Avenue, Mount Vernon, NY 10553
MLS# 955781Listed by: KELLER WILLIAMS REALTY GROUP

