225 Pennsylvania Avenue, Mount Vernon, NY 10552
Local realty services provided by:Bon Anno Realty ERA Powered
225 Pennsylvania Avenue,Mount Vernon, NY 10552
$1,240,000
- 7 Beds
- 4 Baths
- 3,287 sq. ft.
- Single family
- Pending
Listed by: taryn m. hill
Office: houlihan lawrence inc.
MLS#:865859
Source:OneKey MLS
Price summary
- Price:$1,240,000
- Price per sq. ft.:$377.24
About this home
Welcome to 225 Pennsylvania Avenue, an elegant Center Hall Colonial nestled in the heart of Mount Vernon’s Chester Hill Park. Step into a grand marble foyer that sets the tone for this stately 7-bedroom, 3.5 bath residence. Rich parquet wood floors flow seamlessly throughout, enhancing the warmth and sophistication of each room. The exquisite custom kitchen is a chef’s dream, featuring top-of-the-line Wolf appliances, a custom paneled Sub-Zero refrigerator, a farmhouse sink, and impeccable cabinet and counter design details. Entertain in style in the spacious formal living and dining rooms, anchored by an oversized marble fireplace. The sunroom is bathed in natural light through newly installed thermal windows and framed with beautiful crown molding. Upstairs, generously sized bedrooms offer comfort and flexibility for any lifestyle. Outside, pristine landscaping surrounds a koi pond and trellis, creating a private outdoor oasis along with an underground irrigation system for even water distribution. A true blend of classic architecture and modern luxury- this home is not to be missed.
Contact an agent
Home facts
- Year built:1920
- Listing ID #:865859
- Added:168 day(s) ago
- Updated:November 15, 2025 at 09:25 AM
Rooms and interior
- Bedrooms:7
- Total bathrooms:4
- Full bathrooms:3
- Half bathrooms:1
- Living area:3,287 sq. ft.
Heating and cooling
- Cooling:Central Air
- Heating:Baseboard, Natural Gas, Oil
Structure and exterior
- Year built:1920
- Building area:3,287 sq. ft.
- Lot area:0.34 Acres
Schools
- High school:Mt Vernon High School
- Middle school:Pennington
- Elementary school:Traphagen
Utilities
- Water:Public
- Sewer:Public Sewer
Finances and disclosures
- Price:$1,240,000
- Price per sq. ft.:$377.24
- Tax amount:$26,590 (2024)
New listings near 225 Pennsylvania Avenue
- New
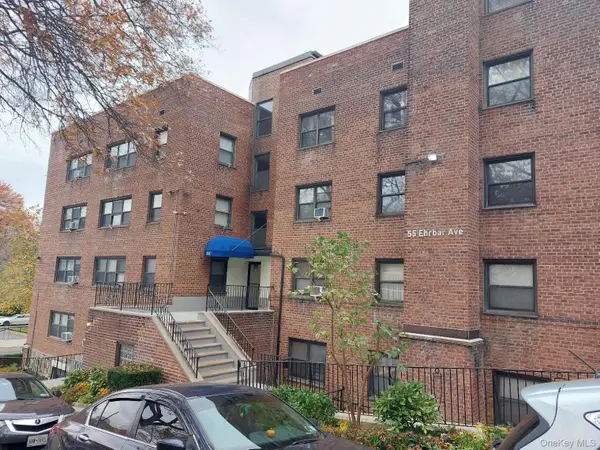 $79,999Active-- beds 1 baths480 sq. ft.
$79,999Active-- beds 1 baths480 sq. ft.55 Ehrbar Avenue #1M, Mount Vernon, NY 10552
MLS# 934921Listed by: WEICHERT REALTORS HERITAGE PRO - New
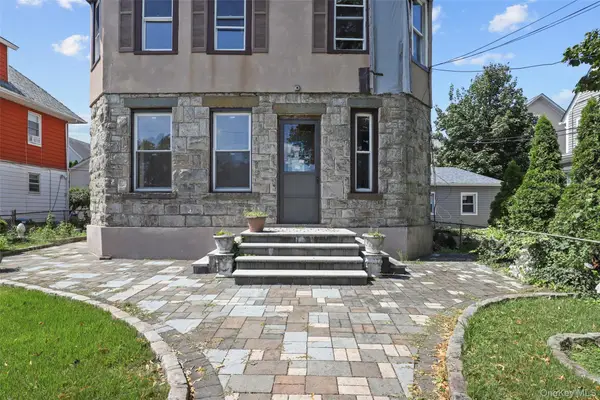 $695,000Active7 beds 3 baths
$695,000Active7 beds 3 baths252 Garden Avenue, Mount Vernon, NY 10553
MLS# 932544Listed by: WESTCHESTER DREAM HOME REALTY - Open Sun, 12 to 2pmNew
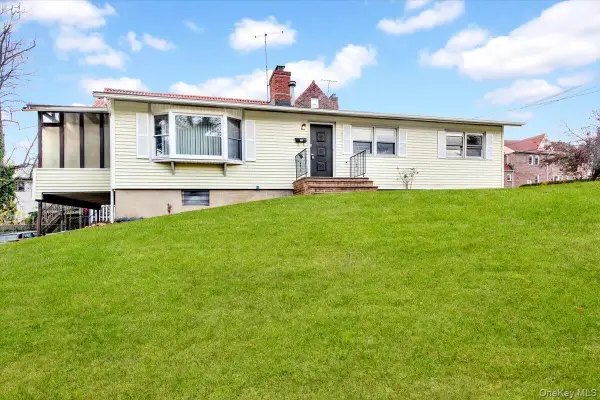 $599,000Active3 beds 2 baths2,010 sq. ft.
$599,000Active3 beds 2 baths2,010 sq. ft.400 Egmont Avenue, Mount Vernon, NY 10553
MLS# 935296Listed by: EREALTY ADVISORS, INC - Open Sat, 12 to 2pmNew
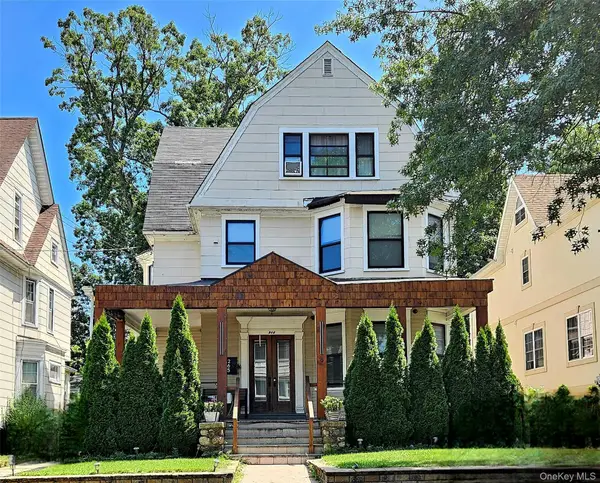 $1,200,000Active8 beds 4 baths3,200 sq. ft.
$1,200,000Active8 beds 4 baths3,200 sq. ft.265 Summit Avenue, Fleetwood, NY 10552
MLS# 935683Listed by: GREATER METRO REALTY GROUP LLC - Open Sun, 11am to 12pmNew
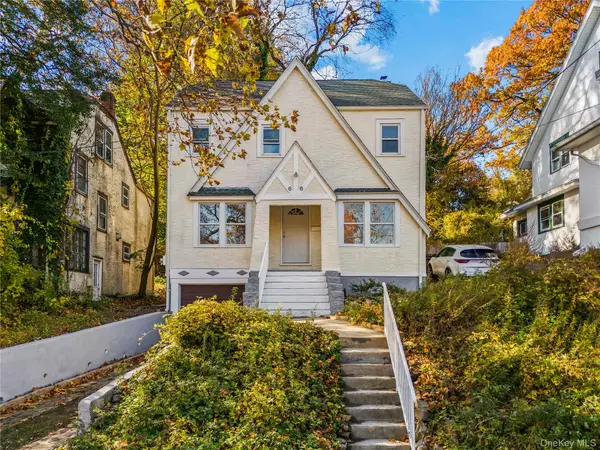 $750,000Active4 beds 5 baths1,475 sq. ft.
$750,000Active4 beds 5 baths1,475 sq. ft.66 Hutchinson Boulevard, Mount Vernon, NY 10552
MLS# 935548Listed by: KELLER WILLIAMS REALTY GROUP - Open Sat, 12 to 4pmNew
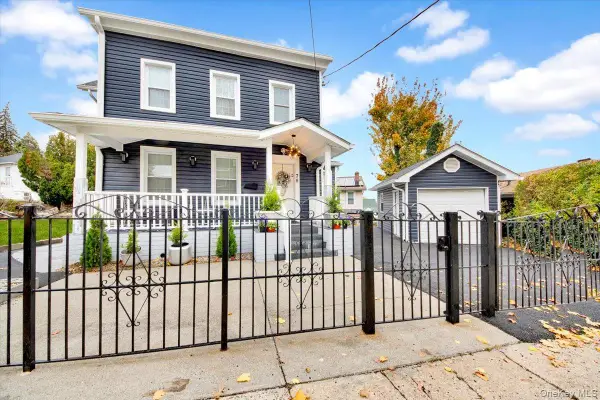 $799,000Active3 beds 4 baths2,100 sq. ft.
$799,000Active3 beds 4 baths2,100 sq. ft.75 W Kingsbridge Road, Mount Vernon, NY 10550
MLS# 932637Listed by: COMPASS GREATER NY, LLC - New
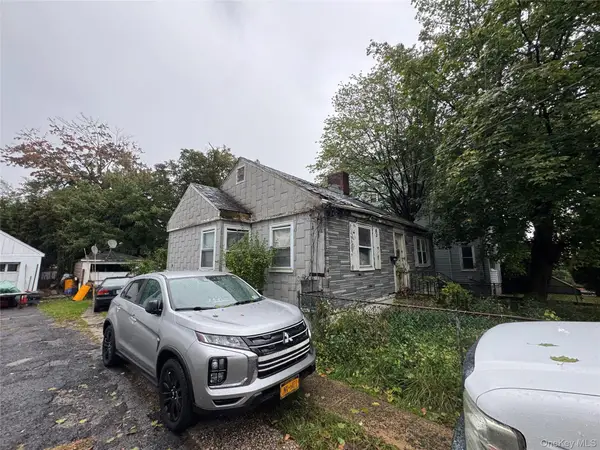 $215,000Active3 beds 1 baths1,700 sq. ft.
$215,000Active3 beds 1 baths1,700 sq. ft.331 S 2nd Avenue, Mount Vernon, NY 10550
MLS# 935134Listed by: LINK NY REALTY - New
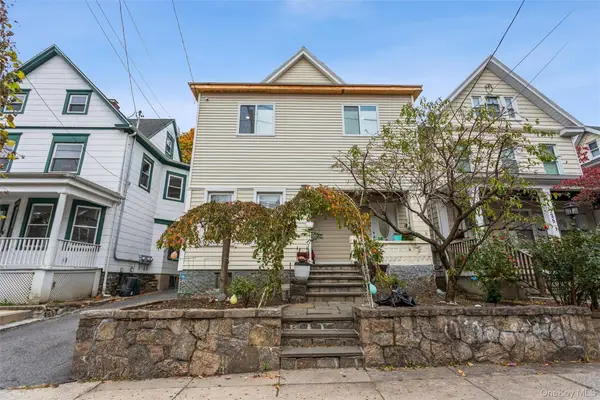 $699,000Active5 beds 5 baths3,049 sq. ft.
$699,000Active5 beds 5 baths3,049 sq. ft.327 N 7th Avenue, Mount Vernon, NY 10550
MLS# 934280Listed by: COMPASS GREATER NY, LLC - New
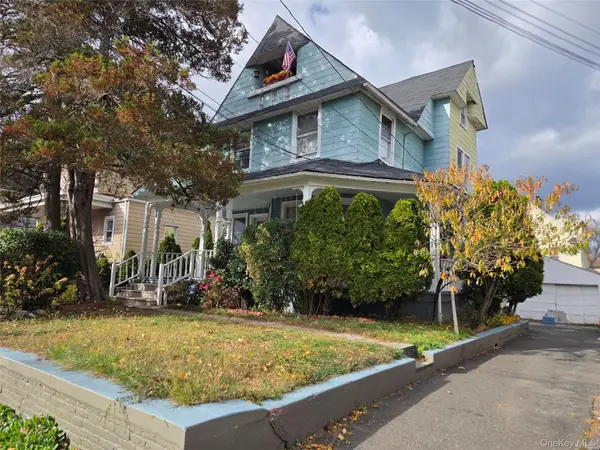 $699,990Active4 beds 3 baths
$699,990Active4 beds 3 baths137 Chester Street, Mount Vernon, NY 10552
MLS# 934192Listed by: KELLER WILLIAMS REALTY NYC GRP - Open Sat, 11am to 1pmNew
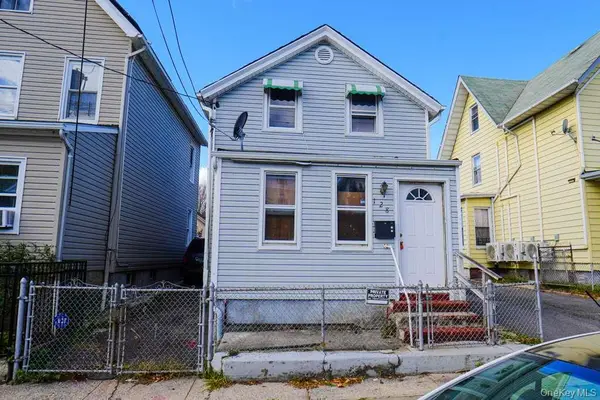 $449,990Active3 beds 2 baths1,100 sq. ft.
$449,990Active3 beds 2 baths1,100 sq. ft.128 N 7th Avenue, Mount Vernon, NY 10550
MLS# 933934Listed by: EREALTY ADVISORS, INC
