26 Forster Avenue, Mount Vernon, NY 10552
Local realty services provided by:ERA Top Service Realty
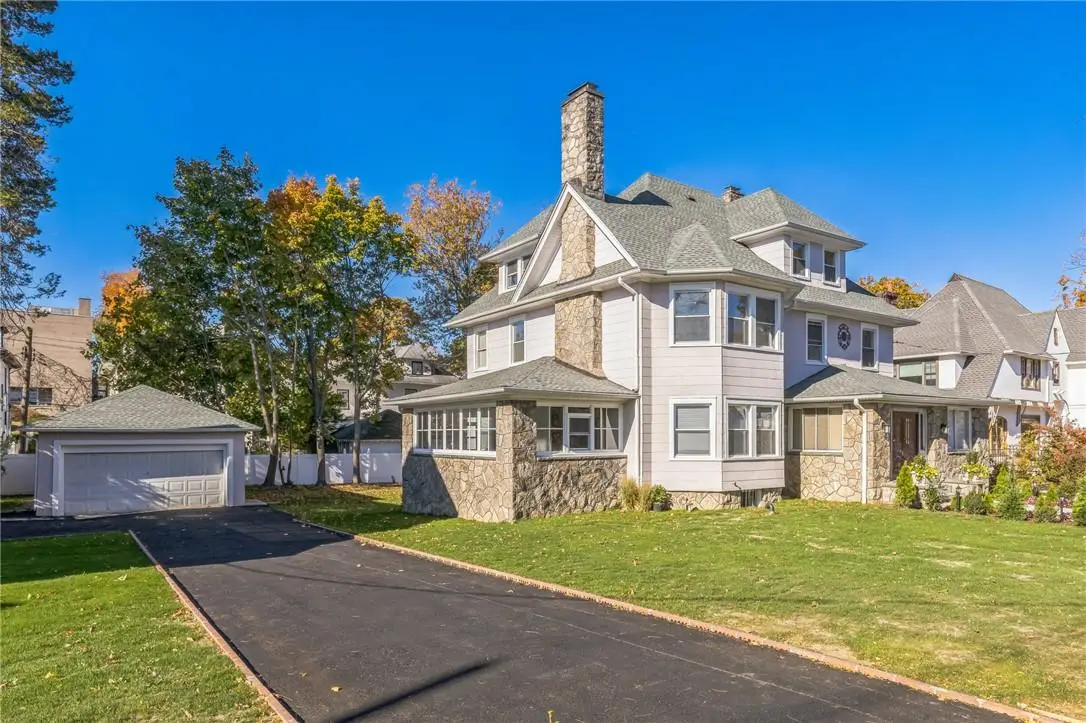


Listed by:helen sobota diaz
Office:r new york
MLS#:H6334516
Source:One Key MLS
Price summary
- Price:$1,675,000
- Price per sq. ft.:$415.74
About this home
*Motivated Seller looking for the best Offer and a quick Sale*
Welcome to one of the most luxurious, stylish and desirable homes in the prestigious Fleetwood section of Mount Vernon in Westchester County. This magnificent, meticulously gut renovated masterpiece of a home embraces the perfect balance where elegance meets modern design and comfort. Your impressively manicured home features a stylish entrance complimented by a new width driveway that leads to a detached 2 car garage. Specially crafted moldings throughout the house makes every step a dream. The kitchen island, wine rack and oversize pantry provide more space for large family dining. 9 lovely bedrooms and 3.5 bathrooms provides comfort for everyone. Enjoy the warm and inviting ambiance of the sunroom while the rejuvenating natural light pours in through the decorative & stylish new windows. Enter home where the first of many exquisite chandeliers illuminates your path, creating an unforgettable first impression. The thoughtfully designed floor plan flows seamlessly from room to room, especially if you have a soothing fire going in one of the fireplaces. The open concept living area is flooded with natural light, showcasing high ceilings, premium finishes highlighting the finest chandeliers imaginable. The master suite serves as a tranquil retreat, complete with walk-in closets and a spa-like en-suite bathroom. The large, finished walk out basement has a high-capacity washer and dryer. Step outside to your beautiful, finished walk out backyard ideal for gatherings or peaceful evenings. Nestled in a serene neighborhood, this property is conveniently located with easy access to highways and public transport. Only 28 minutes to Grand Central Station on the Metro North. We look forward to hearing from you to schedule a private tour so you can experience a new standard of luxury. Motivated seller !
Contact an agent
Home facts
- Year built:1907
- Listing Id #:H6334516
- Added:289 day(s) ago
- Updated:August 11, 2025 at 03:15 PM
Rooms and interior
- Bedrooms:9
- Total bathrooms:4
- Full bathrooms:3
- Half bathrooms:1
- Living area:4,029 sq. ft.
Heating and cooling
- Heating:Natural Gas, Radiant
Structure and exterior
- Year built:1907
- Building area:4,029 sq. ft.
- Lot area:11326 Acres
Schools
- High school:Mt Vernon High School
- Middle school:Benjamin Turner Middle School
- Elementary school:Lincoln School
Utilities
- Water:Public
- Sewer:Public Sewer
Finances and disclosures
- Price:$1,675,000
- Price per sq. ft.:$415.74
- Tax amount:$15,407 (2024)
New listings near 26 Forster Avenue
- New
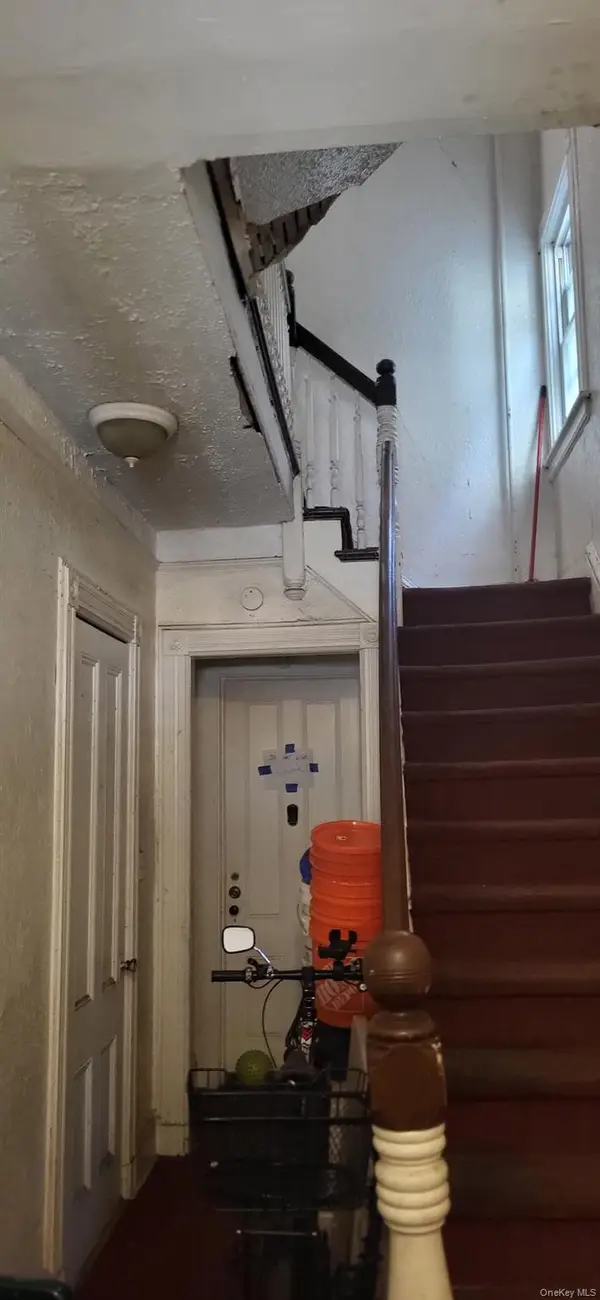 $600,000Active7 beds -- baths
$600,000Active7 beds -- baths122 N Terrace Avenue, Mount Vernon, NY 10550
MLS# 901185Listed by: PRIME PLACE REALTY - New
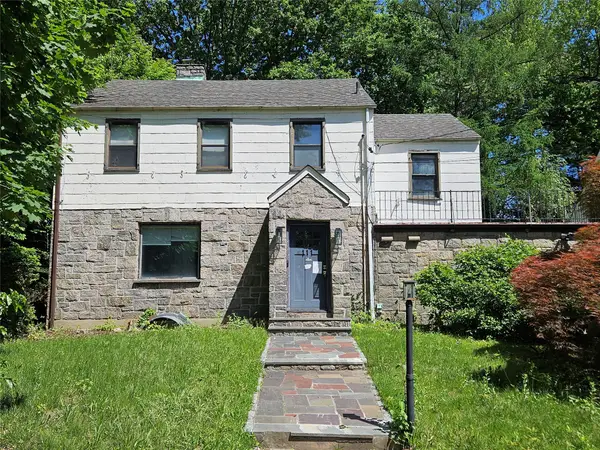 $524,900Active4 beds 4 baths1,900 sq. ft.
$524,900Active4 beds 4 baths1,900 sq. ft.111 Bateman Place, Mount Vernon, NY 10552
MLS# 887778Listed by: KELLER WILLIAMS REALTY GROUP - Open Sun, 12 to 4pmNew
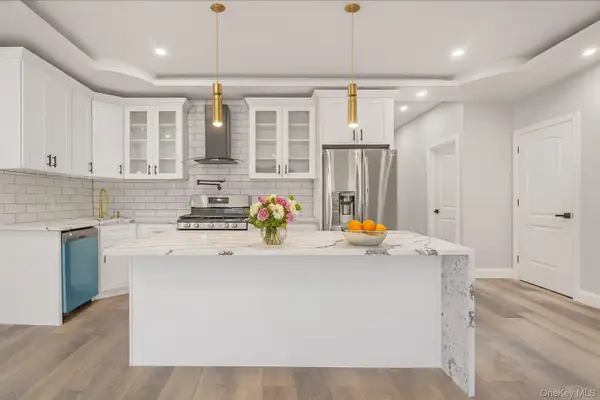 $999,000Active7 beds 4 baths3,500 sq. ft.
$999,000Active7 beds 4 baths3,500 sq. ft.46 S 12th Avenue, Mount Vernon, NY 10550
MLS# 900835Listed by: WW REALTY GROUP INC - Coming Soon
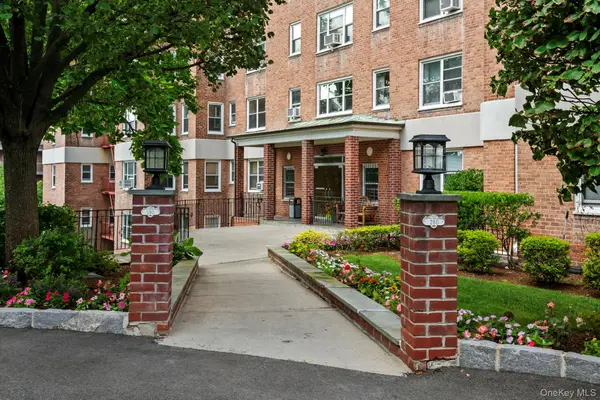 $365,000Coming Soon2 beds 2 baths
$365,000Coming Soon2 beds 2 baths290 Collins Ave #3B, Mount Vernon, NY 10552
MLS# 890839Listed by: HOULIHAN LAWRENCE INC. - New
 $145,000Active1 beds 1 baths750 sq. ft.
$145,000Active1 beds 1 baths750 sq. ft.32B Broad Street E #3A, Mount Vernon, NY 10552
MLS# 895482Listed by: RE/MAX IN THE CITY - New
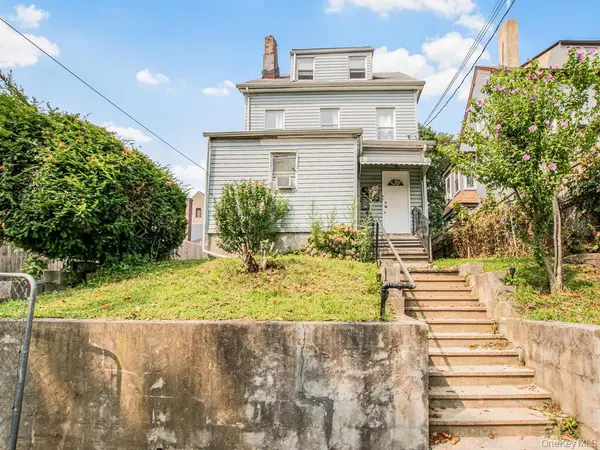 $649,999Active5 beds 2 baths2,090 sq. ft.
$649,999Active5 beds 2 baths2,090 sq. ft.136 S 8th Avenue, Mount Vernon, NY 10550
MLS# 899312Listed by: YOURHOMESOLD GUARANTEED REALTY - New
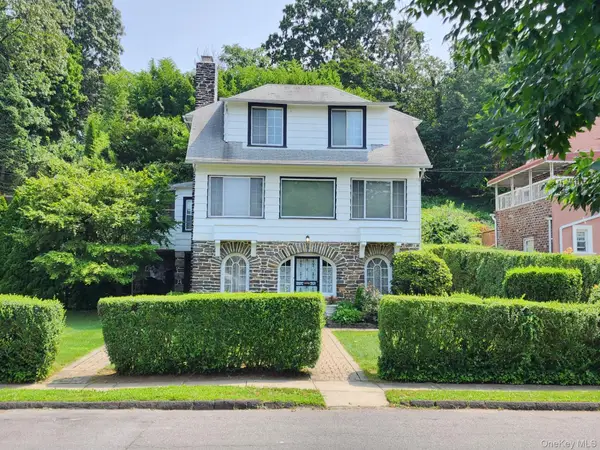 $789,999Active4 beds 4 baths3,000 sq. ft.
$789,999Active4 beds 4 baths3,000 sq. ft.19 Esplanade, Mount Vernon, NY 10553
MLS# 898966Listed by: TROLLINGER REALTY CO - New
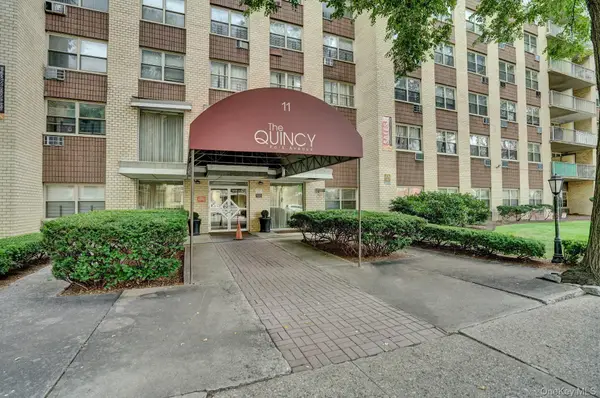 Listed by ERA$120,000Active-- beds 1 baths434 sq. ft.
Listed by ERA$120,000Active-- beds 1 baths434 sq. ft.11 Park Avenue #3X, Mount Vernon, NY 10550
MLS# 893727Listed by: ERA INSITE REALTY SERVICES - New
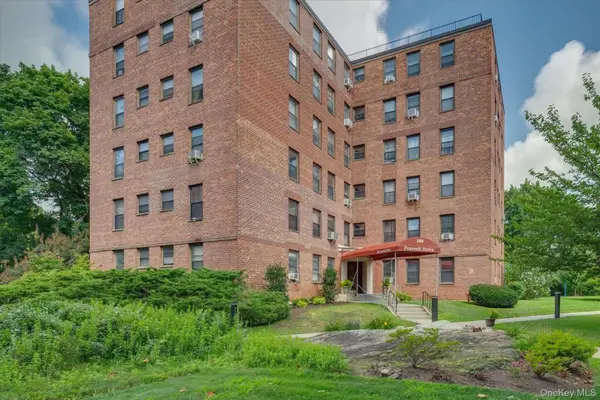 $78,000Active1 beds 1 baths600 sq. ft.
$78,000Active1 beds 1 baths600 sq. ft.166 Pearsall Drive #1D, Mount Vernon, NY 10552
MLS# 897214Listed by: JULIA B FEE SOTHEBYS INT. RLTY - New
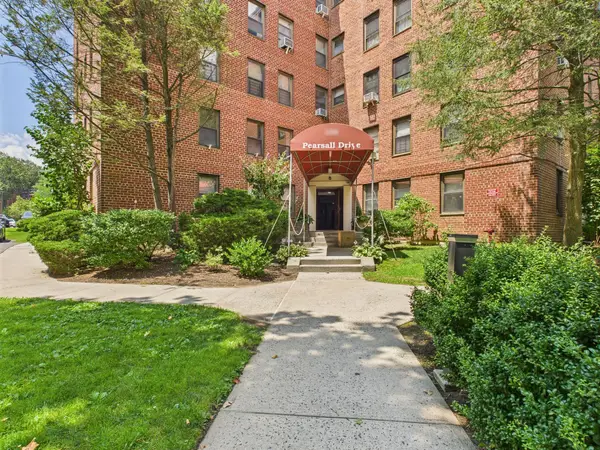 $105,000Active1 beds 1 baths650 sq. ft.
$105,000Active1 beds 1 baths650 sq. ft.154 Pearsall Drive #3C, Mount Vernon, NY 10552
MLS# 898058Listed by: EXP REALTY
