4 Park Lane #1C, Mount Vernon, NY 10552
Local realty services provided by:ERA Top Service Realty
4 Park Lane #1C,Mount Vernon, NY 10552
$175,000
- 1 Beds
- 1 Baths
- 800 sq. ft.
- Co-op
- Pending
Listed by:peter harris
Office:houlihan lawrence inc.
MLS#:907176
Source:OneKey MLS
Price summary
- Price:$175,000
- Price per sq. ft.:$218.75
About this home
Welcome home to this stunning Park Ave style apartment in Park Lane, Mount Vernon’s premier historic complex. Home to Dick Clark and Arthur Murray, Park Lane is built on the former James Bailey (Barnum & Bailey) Estate and to this day exudes the charm of a bygone era. This rarely available one bedroom apartment is conveniently located for easy access and enjoys a classic prewar design. The apartment enjoys southern and western exposures, and offers a private primary suite with a large updated bath and two closets; one of which is an immense walk-in. The oversized living room features a working log burning fireplace, built in book cases, and ribbon oak floors. Off the dining foyer you will find a modernized galley kitchen with plenty of counter space for the serious chef. Designed by the renowned architectural firm of McKim, Mead & White in the 1920's as high quality country residences, Park Lane maintains its old world feel with wrought iron fencing, cobblestone roads, and specimen plantings on a private beautifully landscaped five acre campus. There is a short/no wait for parking and the complex is pet friendly up to a 35 lbs non vicious breed dog. Other features include video security, Building Link, and refreshed common areas, elevators and laundry rooms. Two elevators per wing and outside seating areas for easy access and relaxation. Highways, bus and Metro North are close by and there is easy access to Fleetwood and the Villages of Bronxville and Pelham. Maintenance does not include the STAR deduction. Welcome to Park Lane, "Westchester's Beauty Spot."
Contact an agent
Home facts
- Year built:1930
- Listing ID #:907176
- Added:43 day(s) ago
- Updated:October 15, 2025 at 12:28 PM
Rooms and interior
- Bedrooms:1
- Total bathrooms:1
- Full bathrooms:1
- Living area:800 sq. ft.
Heating and cooling
- Heating:Steam
Structure and exterior
- Year built:1930
- Building area:800 sq. ft.
Schools
- High school:Mt Vernon High School
- Middle school:Benjamin Turner Middle School
- Elementary school:Traphagen
Utilities
- Water:Public
- Sewer:Public Sewer
Finances and disclosures
- Price:$175,000
- Price per sq. ft.:$218.75
New listings near 4 Park Lane #1C
- New
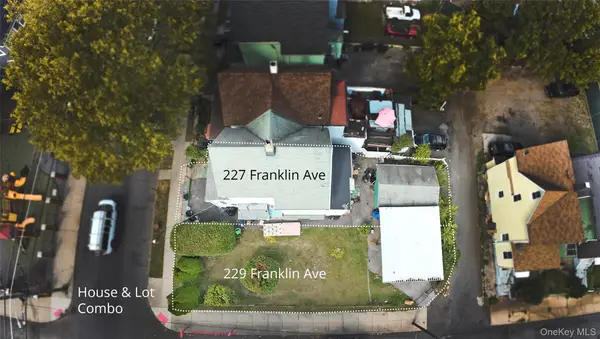 $550,000Active0.06 Acres
$550,000Active0.06 Acres229 Franklin Avenue, Mount Vernon, NY 10550
MLS# 924711Listed by: RUBIROSA INTERNATIONAL REALTY - Open Sun, 1 to 2:30pmNew
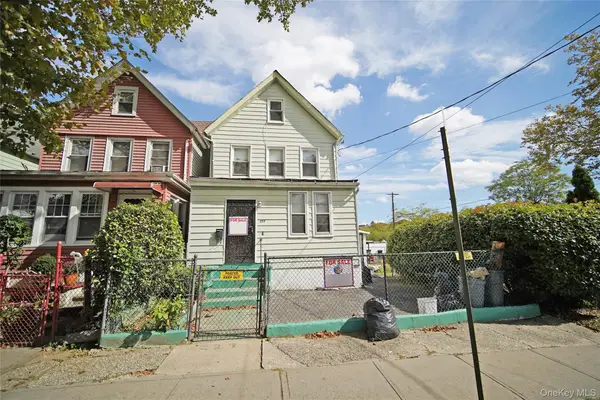 $550,000Active3 beds 3 baths2,614 sq. ft.
$550,000Active3 beds 3 baths2,614 sq. ft.227 Franklin Avenue, Mount Vernon, NY 10550
MLS# 923395Listed by: RUBIROSA INTERNATIONAL REALTY - New
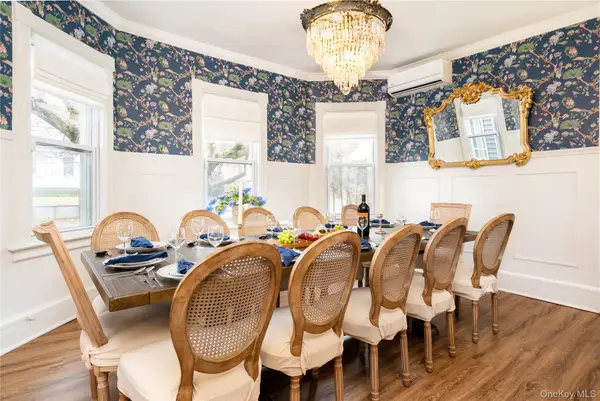 $875,000Active5 beds 3 baths2,900 sq. ft.
$875,000Active5 beds 3 baths2,900 sq. ft.302 Summit Avenue, Fleetwood, NY 10552
MLS# 923481Listed by: SIGNATURE PREMIER PROPERTIES - Open Sat, 2 to 4pmNew
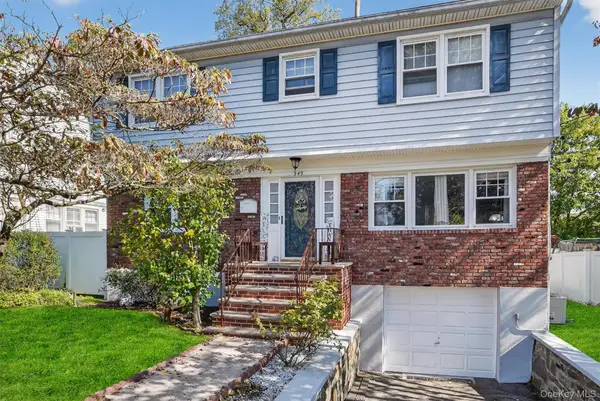 $785,000Active4 beds 3 baths2,080 sq. ft.
$785,000Active4 beds 3 baths2,080 sq. ft.349 Hawthorne Terrace, Mount Vernon, NY 10552
MLS# 902627Listed by: KELLER WILLIAMS REALTY GROUP - New
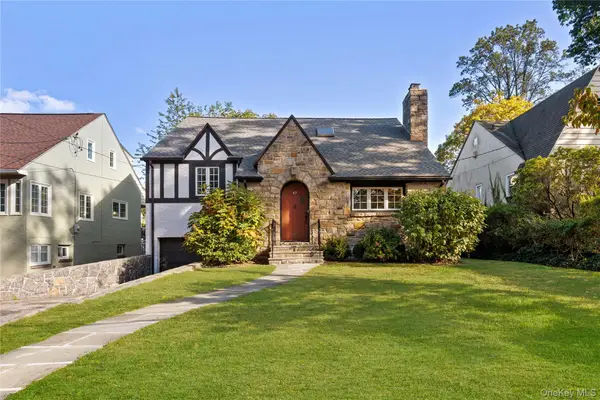 $729,000Active4 beds 2 baths1,806 sq. ft.
$729,000Active4 beds 2 baths1,806 sq. ft.43 Rockridge Road, Mount Vernon, NY 10552
MLS# 921301Listed by: JULIA B FEE SOTHEBYS INT. RLTY - New
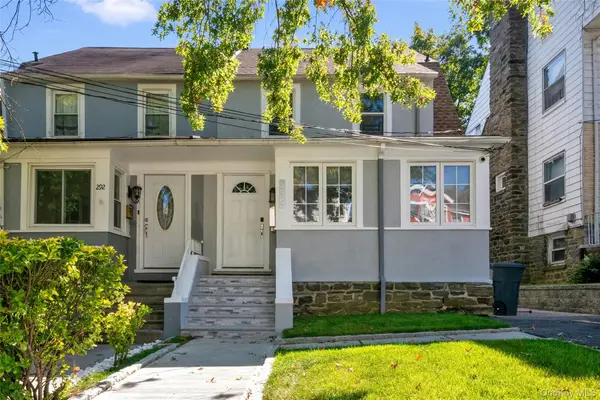 $869,999Active5 beds 4 baths
$869,999Active5 beds 4 baths290 E Sidney Avenue, Mount Vernon, NY 10553
MLS# 922435Listed by: DOUGLAS ELLIMAN REAL ESTATE - New
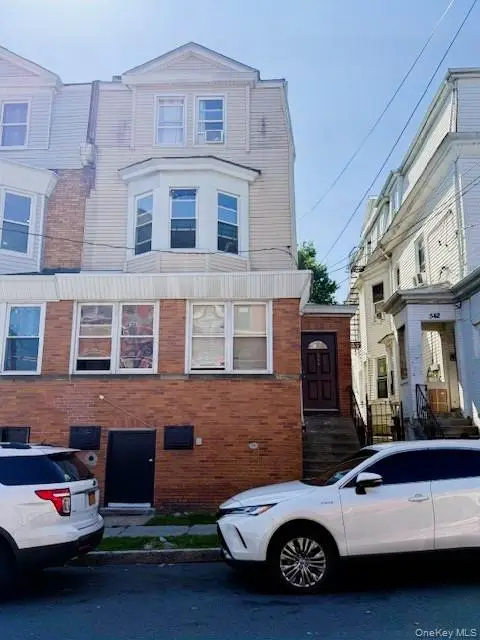 $785,000Active2 beds 1 baths3,000 sq. ft.
$785,000Active2 beds 1 baths3,000 sq. ft.544 E 3rd Street, Mount Vernon, NY 10553
MLS# 921180Listed by: FOUR SEASONS REALESTATE CENTER - New
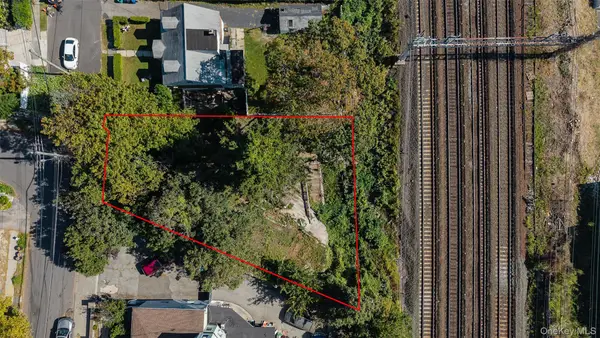 $165,000Active0.17 Acres
$165,000Active0.17 Acres30 Claremont Place, Mount Vernon, NY 10553
MLS# 919092Listed by: BHG RE SHORE & COUNTRY PROP. - New
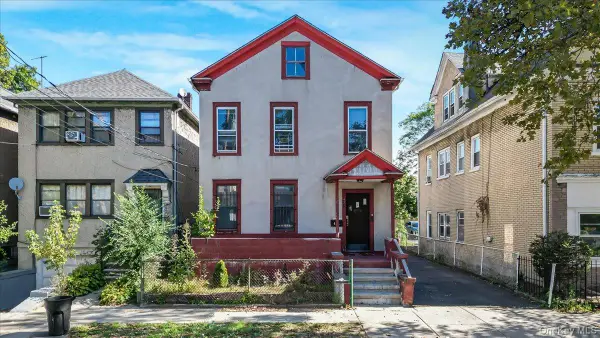 $729,000Active5 beds 2 baths
$729,000Active5 beds 2 baths421 S 10th Avenue, Mount Vernon, NY 10550
MLS# 921664Listed by: YOURHOMESOLD GUARANTEED REALTY - Open Sat, 12am to 3pmNew
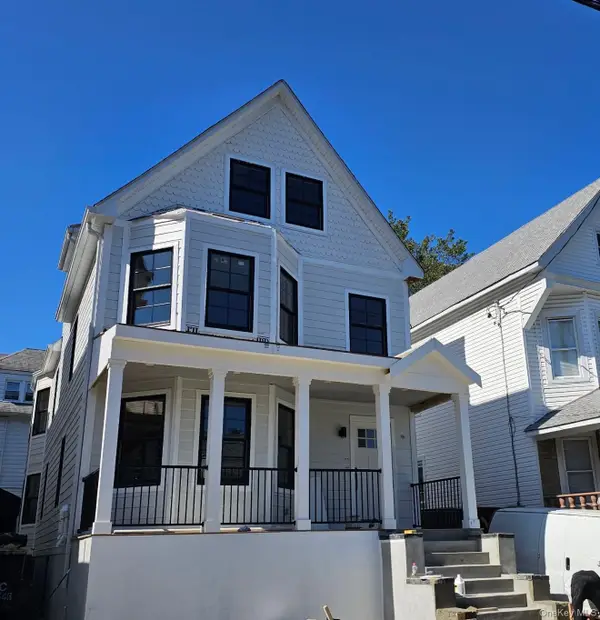 $1,360,000Active8 beds 6 baths4,041 sq. ft.
$1,360,000Active8 beds 6 baths4,041 sq. ft.356 S 10 Avenue, Mount Vernon, NY 10550
MLS# 904057Listed by: KELLER WILLIAMS REALTY GROUP
