415 Gramatan Avenue #2C, Mount Vernon, NY 10552
Local realty services provided by:ERA Insite Realty Services
415 Gramatan Avenue #2C,Mount Vernon, NY 10552
$169,000
- 1 Beds
- 1 Baths
- 842 sq. ft.
- Co-op
- Pending
Listed by:gary martin
Office:compass greater ny, llc.
MLS#:865301
Source:OneKey MLS
Price summary
- Price:$169,000
- Price per sq. ft.:$200.71
About this home
Welcome to this charming one-bedroom haven in the Fleetwood neighborhood of Mount Vernon! You are greeted with a generously proportioned living and dining area showcasing hardwood floors, dining room, spacious closets, a bonus room and prized eastern exposure that bathes the space in natural light.
Residence Highlights:
• The Birchbrook is a classic post-war elevator building
• Bright one-bedroom with coveted eastern exposure throughout
• Hardwood and tile floors in a generously proportioned living and dining room area
• Thoughtfully designed galley kitchen with abundant cabinet and counter space
• Convertible dining area to second bedroom
• Peaceful bedroom featuring large closet and continuing southern light
• Bathroom finished in elegant neutral tones
• Turnkey condition—move right in!
Building Amenities:
• Reasonable monthly maintenance and excellent building finances
• Convenient central laundry facilities
• Attentive live-in super for prompt assistance
• Elevator building
• On-site parking space for monthly fee (subject to availability)
Location & Lifestyle:
This prime Mt Vernon location puts you within easy reach of premier gyms, restaurants, shopping, and transportation options.
• Prime Fleetwood location
• Easy access to premier gyms, restaurants, shopping, and transportation
• Co-purchasing and gifting permitted with board approval
This turn-key home presents a rare opportunity to own in one of Mount Vernon’s most convenient neighborhoods. Don't miss this chance to make it yours!
Some images have been virtually staged.
Contact an agent
Home facts
- Year built:1958
- Listing ID #:865301
- Added:127 day(s) ago
- Updated:September 25, 2025 at 07:28 PM
Rooms and interior
- Bedrooms:1
- Total bathrooms:1
- Full bathrooms:1
- Living area:842 sq. ft.
Heating and cooling
- Heating:Baseboard
Structure and exterior
- Year built:1958
- Building area:842 sq. ft.
- Lot area:0.78 Acres
Schools
- High school:Mt Vernon High School
- Middle school:Pennington
- Elementary school:Pennington
Utilities
- Water:Public
- Sewer:Public Sewer
Finances and disclosures
- Price:$169,000
- Price per sq. ft.:$200.71
New listings near 415 Gramatan Avenue #2C
- New
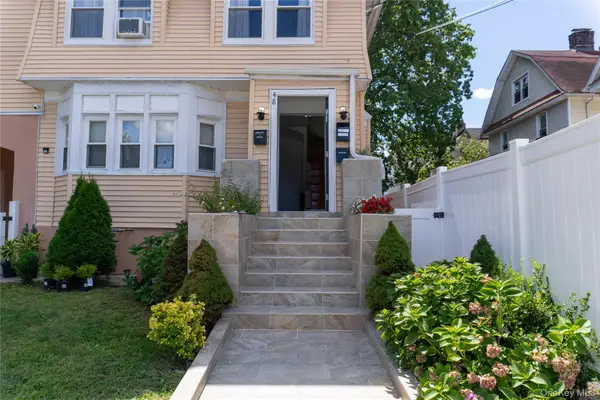 $880,000Active5 beds 3 baths2,300 sq. ft.
$880,000Active5 beds 3 baths2,300 sq. ft.48 Adams Street, Mount Vernon, NY 10550
MLS# 917381Listed by: VORO LLC - Open Sat, 1 to 3pmNew
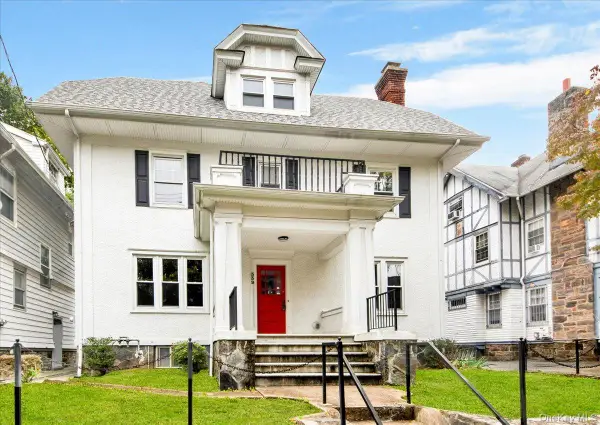 $759,999Active6 beds 5 baths2,000 sq. ft.
$759,999Active6 beds 5 baths2,000 sq. ft.339 Tecumseh Avenue, Mount Vernon, NY 10553
MLS# 917304Listed by: WEST GREEN + ASSOC RE BROKERS - New
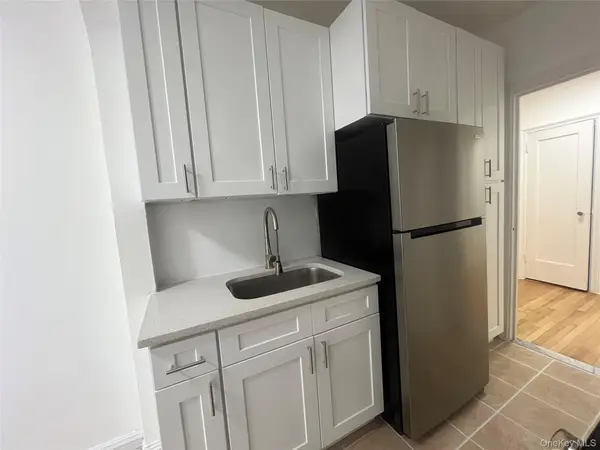 $195,000Active1 beds 1 baths750 sq. ft.
$195,000Active1 beds 1 baths750 sq. ft.20 William Street #5A, Mount Vernon, NY 10552
MLS# 917163Listed by: GOULD PROPERTIES & MANAGEMENT - Coming Soon
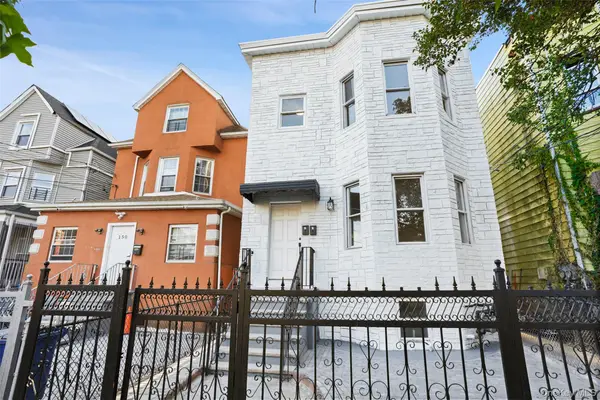 $900,000Coming Soon7 beds 3 baths
$900,000Coming Soon7 beds 3 baths148 S 13th Avenue, Mount Vernon, NY 10550
MLS# 916497Listed by: COMPASS GREATER NY, LLC - New
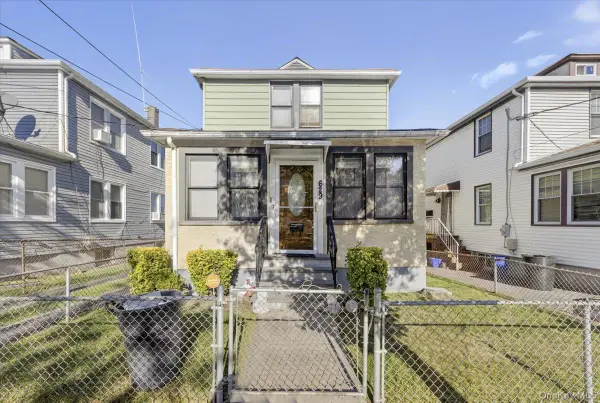 $585,000Active3 beds 2 baths3,485 sq. ft.
$585,000Active3 beds 2 baths3,485 sq. ft.629 S 7th Avenue, Mount Vernon, NY 10550
MLS# 916575Listed by: YOURHOMESOLD GUARANTEED REALTY - Open Sun, 12am to 5pmNew
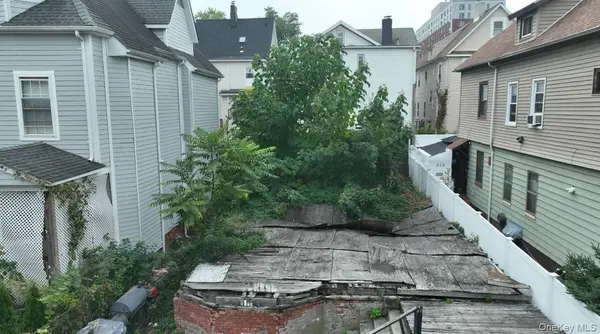 $175,000Active0.06 Acres
$175,000Active0.06 Acres214 Union Avenue, Mount Vernon, NY 10550
MLS# 916527Listed by: EXP REALTY - New
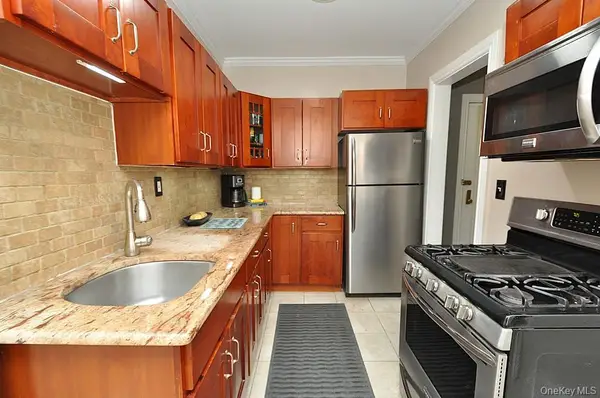 $165,000Active1 beds 1 baths800 sq. ft.
$165,000Active1 beds 1 baths800 sq. ft.61 W Grand Street #0-C, Mount Vernon, NY 10552
MLS# 915333Listed by: BHG REAL ESTATE CHOICE REALTY - New
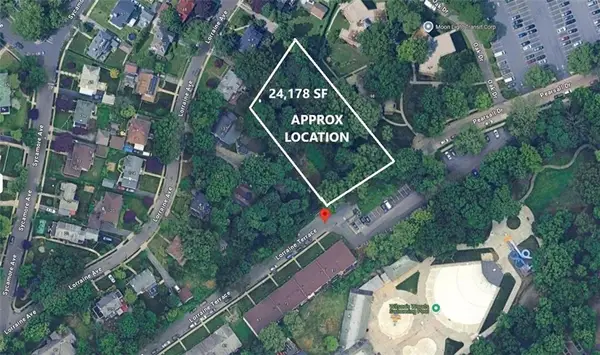 $599,000Active0.56 Acres
$599,000Active0.56 Acres100 Lorraine Terrace, Mount Vernon, NY 10552
MLS# 496024Listed by: KELLER WILLIAMS REALTY EMPIRE - New
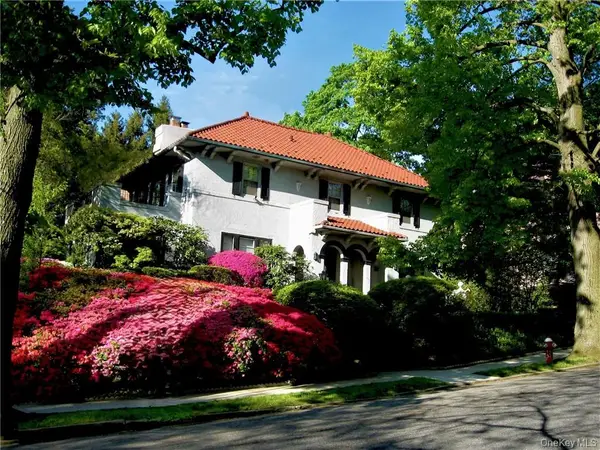 $1,360,000Active4 beds 4 baths3,749 sq. ft.
$1,360,000Active4 beds 4 baths3,749 sq. ft.130 E Cedar Street, Fleetwood, NY 10552
MLS# 914227Listed by: WINDHAM ASSOCIATES - New
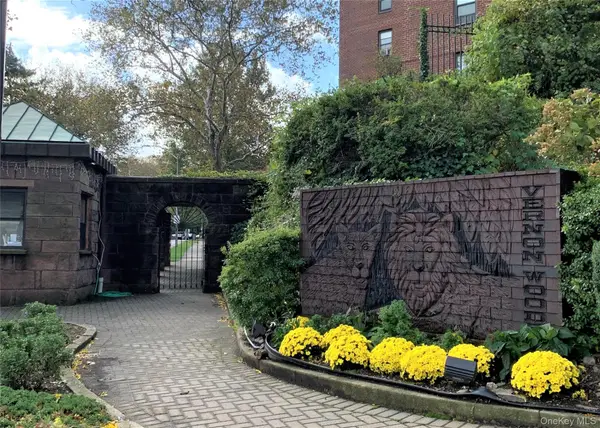 $85,000Active-- beds 1 baths550 sq. ft.
$85,000Active-- beds 1 baths550 sq. ft.180 Pearsall Drive #6F, Mount Vernon, NY 10552
MLS# 914941Listed by: KELLER WILLIAMS NY REALTY
