590 E 3rd Street #1-G, Mount Vernon, NY 10553
Local realty services provided by:ERA Insite Realty Services
590 E 3rd Street #1-G,Mount Vernon, NY 10553
$134,900
- 1 Beds
- 1 Baths
- 650 sq. ft.
- Co-op
- Pending
Listed by: peter segalla
Office: houlihan lawrence inc.
MLS#:856816
Source:OneKey MLS
Price summary
- Price:$134,900
- Price per sq. ft.:$207.54
About this home
590 E. 3rd STREET #1-G MOUNT VERNON/PELHAM - 1 BED/1 BA SPONSOR UNIT No Board Approval (650 s/f approx.) in Tudor-Revival style pre-war non-D/M elevator co-op w/ Hutchinson Park views. Thoughtfully laid-out, thoroughly renovated unit low-floor unit (one flight up from Main Lobby) offering charming park-like neighborhood views: Entry Hall, Living Room (East exp.) w/ renovated, windowed Pullman Kitchen w/ Shaker style cabinetry & stainless appliances; windowed, renovated (4) piece Hall Bath, Bedroom w/ (2) exposures (E&S). Just over the overpass from Wolf's Lane - Pelham's exceedingly walkable main commercial thoroughfare dotted w/ shops & restaurants, oozing w/ small town charm. Film fans will love the proximity to the Pelham Picture House movie theatre! Actual $821.12 Maint. in H & H/W + Special Assessment of $59.64 thru 06/25. Live at the apex of southern Westchester's most impressive array of shopping, eateries, entertainment, & transportation along Wolf's Lane, East Sandford Blvd. & Boston Road. XP/local buses, MetroNorth Pelham station. All conveniences + Midtown NYC in just 30 minutes. 54.95% Sold as of 01/15/25 No Pets/No Subletting/No Investors, please.
Contact an agent
Home facts
- Year built:1928
- Listing ID #:856816
- Added:192 day(s) ago
- Updated:November 15, 2025 at 09:25 AM
Rooms and interior
- Bedrooms:1
- Total bathrooms:1
- Full bathrooms:1
- Living area:650 sq. ft.
Heating and cooling
- Heating:Natural Gas, Radiant, Steam
Structure and exterior
- Year built:1928
- Building area:650 sq. ft.
Schools
- High school:Mt Vernon High School
- Middle school:Benjamin Turner Middle School
- Elementary school:Graham
Utilities
- Water:Public
- Sewer:Public Sewer
Finances and disclosures
- Price:$134,900
- Price per sq. ft.:$207.54
New listings near 590 E 3rd Street #1-G
- New
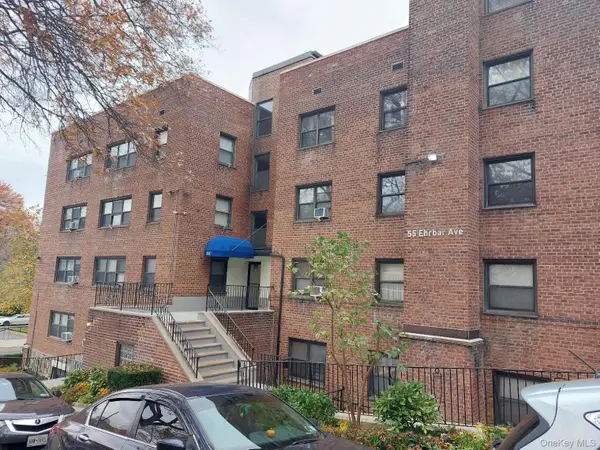 $79,999Active-- beds 1 baths480 sq. ft.
$79,999Active-- beds 1 baths480 sq. ft.55 Ehrbar Avenue #1M, Mount Vernon, NY 10552
MLS# 934921Listed by: WEICHERT REALTORS HERITAGE PRO - New
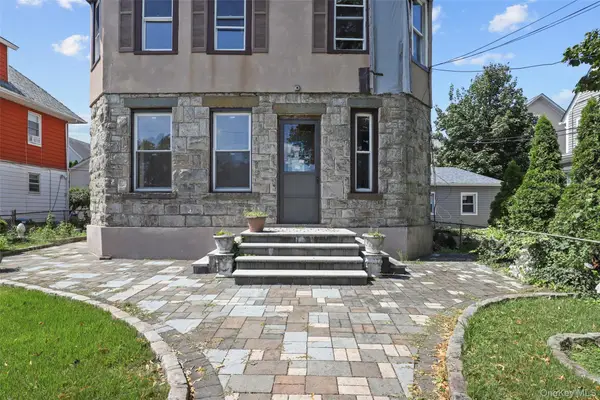 $695,000Active7 beds 3 baths
$695,000Active7 beds 3 baths252 Garden Avenue, Mount Vernon, NY 10553
MLS# 932544Listed by: WESTCHESTER DREAM HOME REALTY - Open Sun, 12 to 2pmNew
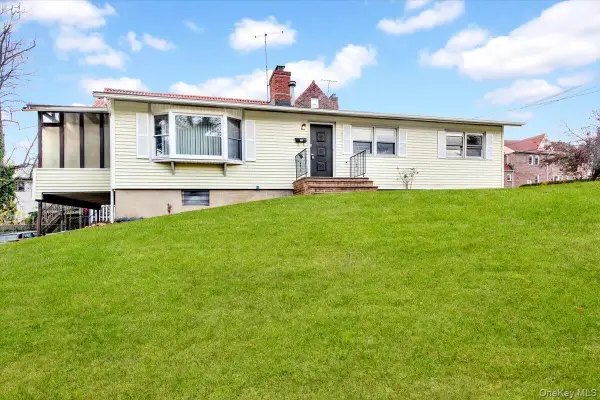 $599,000Active3 beds 2 baths2,010 sq. ft.
$599,000Active3 beds 2 baths2,010 sq. ft.400 Egmont Avenue, Mount Vernon, NY 10553
MLS# 935296Listed by: EREALTY ADVISORS, INC - Open Sat, 12 to 2pmNew
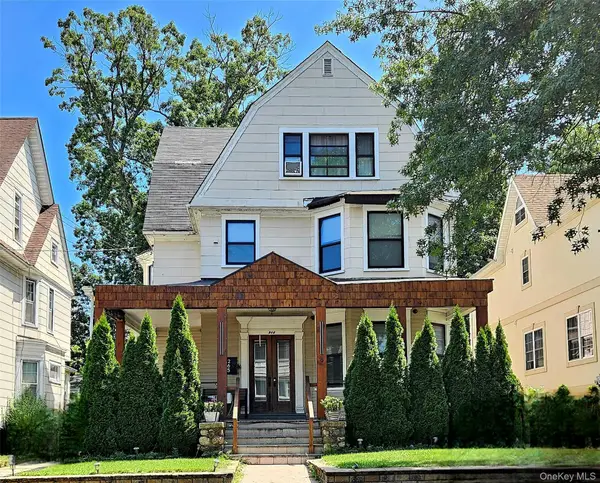 $1,200,000Active8 beds 4 baths3,200 sq. ft.
$1,200,000Active8 beds 4 baths3,200 sq. ft.265 Summit Avenue, Fleetwood, NY 10552
MLS# 935683Listed by: GREATER METRO REALTY GROUP LLC - Open Sun, 11am to 12pmNew
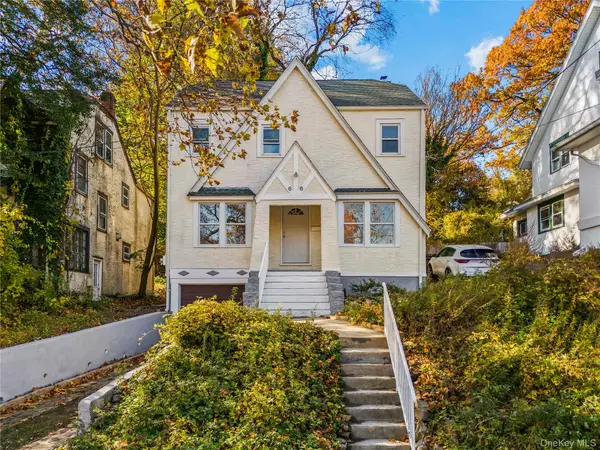 $750,000Active4 beds 5 baths1,475 sq. ft.
$750,000Active4 beds 5 baths1,475 sq. ft.66 Hutchinson Boulevard, Mount Vernon, NY 10552
MLS# 935548Listed by: KELLER WILLIAMS REALTY GROUP - Open Sat, 12 to 4pmNew
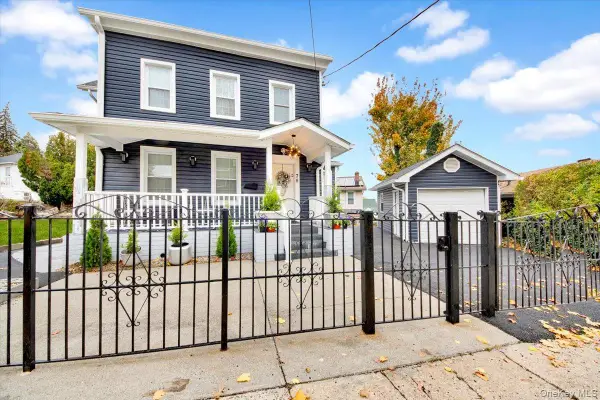 $799,000Active3 beds 4 baths2,100 sq. ft.
$799,000Active3 beds 4 baths2,100 sq. ft.75 W Kingsbridge Road, Mount Vernon, NY 10550
MLS# 932637Listed by: COMPASS GREATER NY, LLC - New
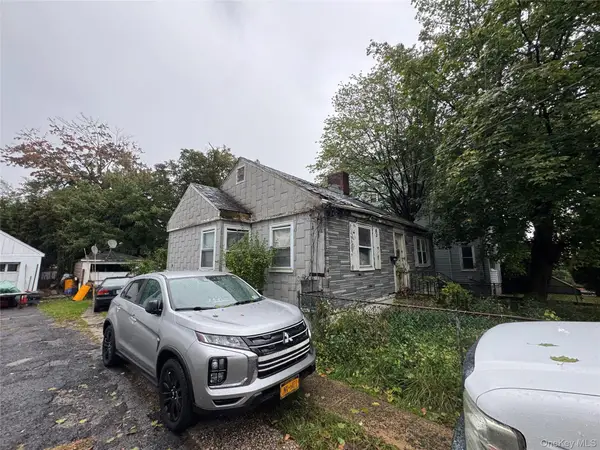 $215,000Active3 beds 1 baths1,700 sq. ft.
$215,000Active3 beds 1 baths1,700 sq. ft.331 S 2nd Avenue, Mount Vernon, NY 10550
MLS# 935134Listed by: LINK NY REALTY - New
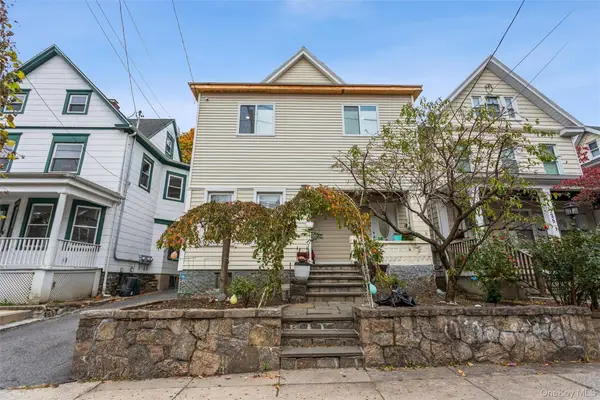 $699,000Active5 beds 5 baths3,049 sq. ft.
$699,000Active5 beds 5 baths3,049 sq. ft.327 N 7th Avenue, Mount Vernon, NY 10550
MLS# 934280Listed by: COMPASS GREATER NY, LLC - New
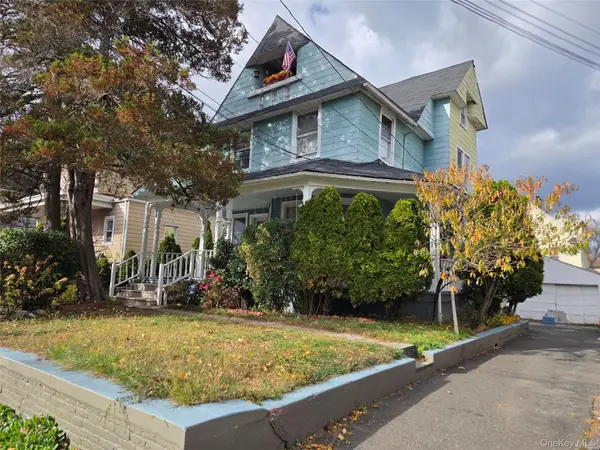 $699,990Active4 beds 3 baths
$699,990Active4 beds 3 baths137 Chester Street, Mount Vernon, NY 10552
MLS# 934192Listed by: KELLER WILLIAMS REALTY NYC GRP - Open Sat, 11am to 1pmNew
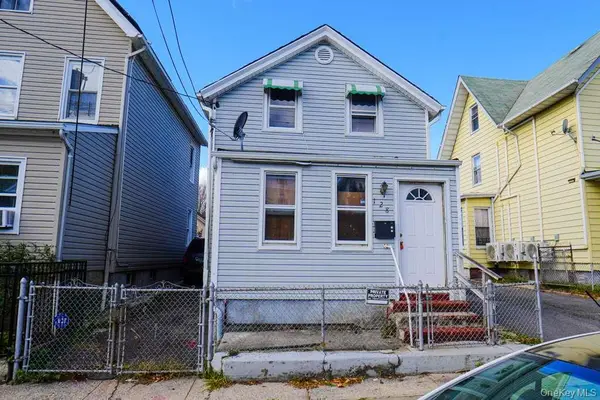 $449,990Active3 beds 2 baths1,100 sq. ft.
$449,990Active3 beds 2 baths1,100 sq. ft.128 N 7th Avenue, Mount Vernon, NY 10550
MLS# 933934Listed by: EREALTY ADVISORS, INC
