600 Locust Street #2J, Mount Vernon, NY 10552
Local realty services provided by:ERA Insite Realty Services
600 Locust Street #2J,Mount Vernon, NY 10552
$225,000
- 1 Beds
- 1 Baths
- 1,000 sq. ft.
- Co-op
- Pending
Listed by: caroline m. baccellieri
Office: compass greater ny, llc.
MLS#:927450
Source:OneKey MLS
Price summary
- Price:$225,000
- Price per sq. ft.:$225
About this home
Step into this beautifully updated, sun-drenched Co-op, perfectly positioned as a commuter's dream! Located within easy walking distance to the Fleetwood MetroNorth stop, you'll enjoy the ease of walking to the train and a less than 30-minute commute to Grand Central Station. Shops and restaurants are also close by for your convenience. The unit has been meticulously renovated, featuring an upscale kitchen designed for the modern chef. It boasts top-of-the-line stainless steel appliances, including a Sub-Zero refrigerator, a professional-grade Thermador range, and a quiet Bosch dishwasher. The open layout flows seamlessly to your private balcony for morning coffee or an evening retreat. Storage galore with excellent closet space throughout. This is an opportunity to have a stylish maintenance-free lifestyle in a prime Fleetwood location.
Parking on premises, some (garage/indoor/outdoor) with waitlist and additional fee. Enjoy this beautiful block that has a wonderful neighborhood feel! Parking is Upper outdoor (waitlist) 70/month. Lower outdoor 75/month. Garage 85/month. Call management for availability— requirements: Min DP 15%. Credit Score Min is 700. DTI 35% PCL 6 months (maintenance). All information is deemed reliable but not guaranteed. Please check all with management company. PLI Management 917-941-3339. Unit is being sold as-is. parking is available.
Contact an agent
Home facts
- Year built:1965
- Listing ID #:927450
- Added:111 day(s) ago
- Updated:February 12, 2026 at 04:28 PM
Rooms and interior
- Bedrooms:1
- Total bathrooms:1
- Full bathrooms:1
- Living area:1,000 sq. ft.
Heating and cooling
- Heating:Forced Air
Structure and exterior
- Year built:1965
- Building area:1,000 sq. ft.
- Lot area:1.61 Acres
Schools
- High school:Mt Vernon High School
- Middle school:Pennington
- Elementary school:Pennington
Utilities
- Water:Public
- Sewer:Public Sewer
Finances and disclosures
- Price:$225,000
- Price per sq. ft.:$225
New listings near 600 Locust Street #2J
- New
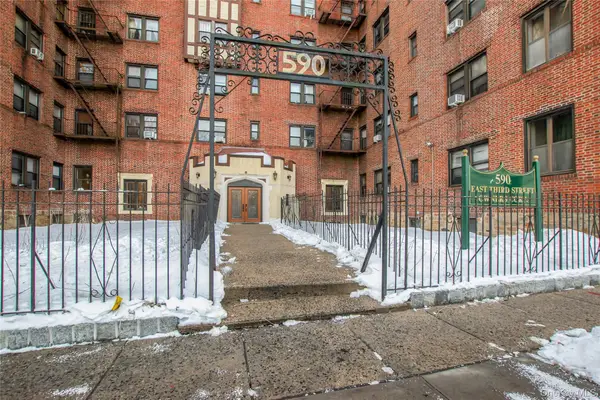 $160,000Active1 beds 1 baths969 sq. ft.
$160,000Active1 beds 1 baths969 sq. ft.590 E Third Street #2D, Mount Vernon, NY 10553
MLS# 960773Listed by: YOURHOMESOLD GUARANTEED REALTY - New
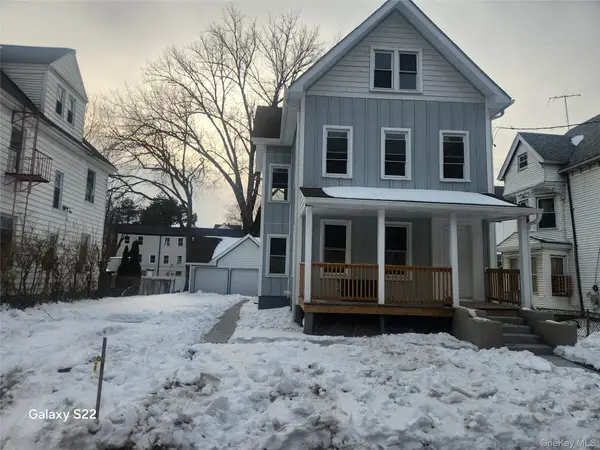 $899,000Active5 beds 3 baths2,200 sq. ft.
$899,000Active5 beds 3 baths2,200 sq. ft.110 S 6th Avenue, Mount Vernon, NY 10550
MLS# 960555Listed by: KRC ELEGANT HOMES REALTY CORP. - New
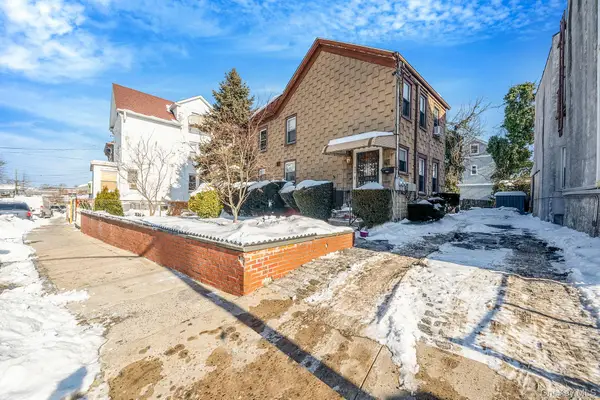 $600,000Active4 beds 2 baths
$600,000Active4 beds 2 baths505 Mundy Lane, Mount Vernon, NY 10550
MLS# 960199Listed by: EXIT REALTY ALL PRO - New
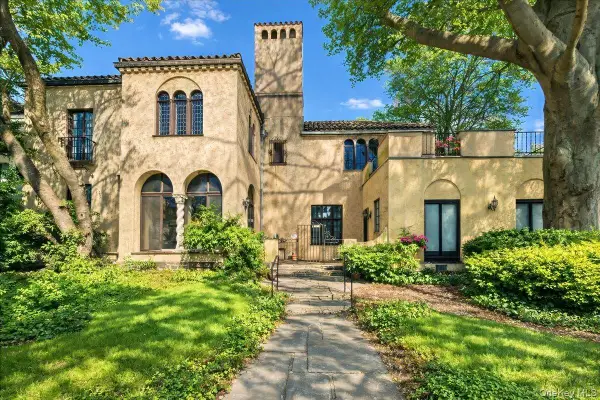 $1,195,000Active8 beds 6 baths5,081 sq. ft.
$1,195,000Active8 beds 6 baths5,081 sq. ft.243 Summit Avenue, Mount Vernon, NY 10552
MLS# 952256Listed by: EREALTY ADVISORS, INC - Coming Soon
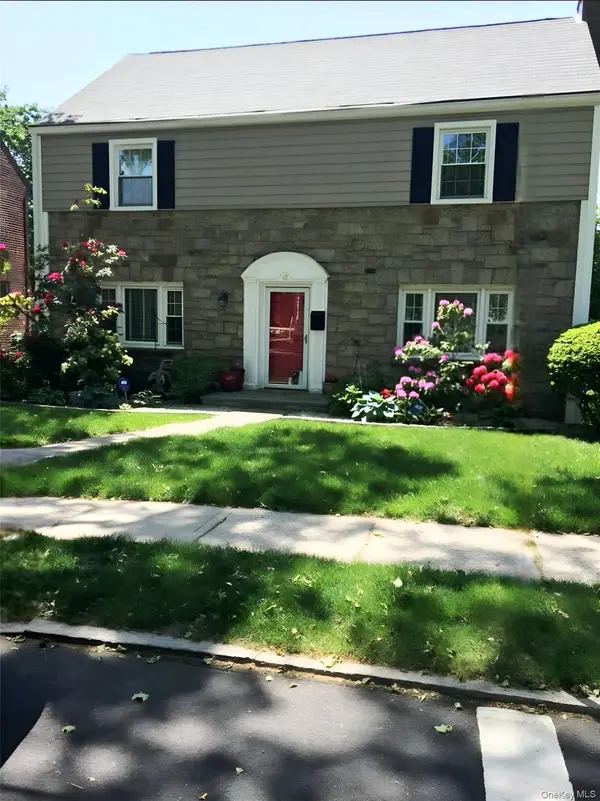 $749,900Coming Soon3 beds 3 baths
$749,900Coming Soon3 beds 3 baths40 Harding Parkway, Mount Vernon, NY 10552
MLS# 957654Listed by: COLDWELL BANKER REALTY - New
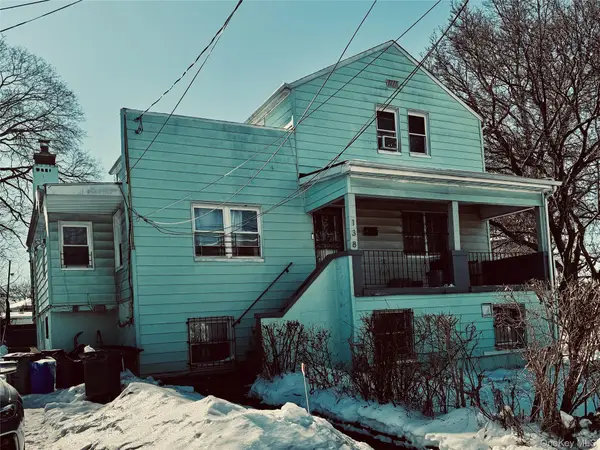 $659,000Active3 beds 2 baths
$659,000Active3 beds 2 baths138 W Kingsbridge Road, Mount Vernon, NY 10550
MLS# 960057Listed by: YOURHOMESOLD GUARANTEED REALTY - New
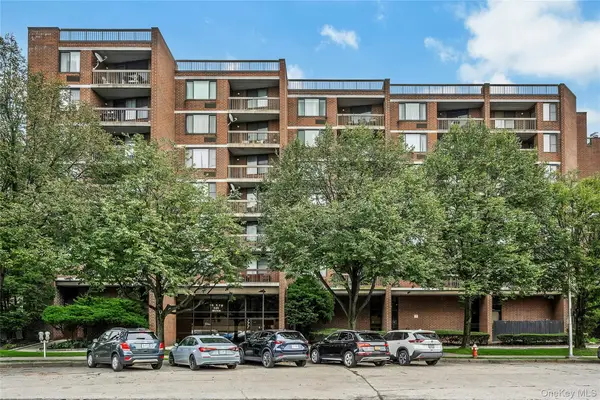 $305,000Active1 beds 1 baths900 sq. ft.
$305,000Active1 beds 1 baths900 sq. ft.777 N Macquesten #305, Fleetwood, NY 10522
MLS# 956873Listed by: DOUBLE C REALTY - New
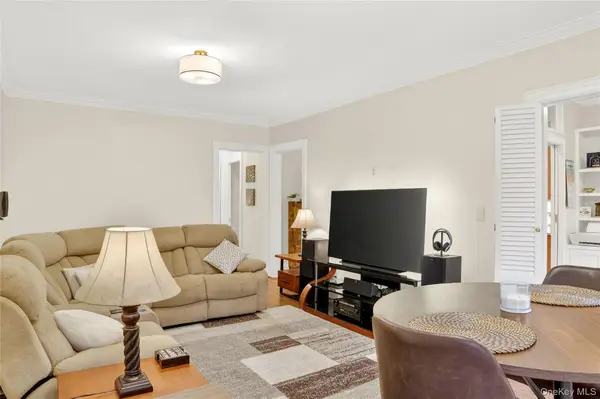 $180,000Active1 beds 1 baths700 sq. ft.
$180,000Active1 beds 1 baths700 sq. ft.445 Gramatan Avenue #EB3, Mount Vernon, NY 10552
MLS# 934679Listed by: CANDELLA REAL ESTATE, LLC - New
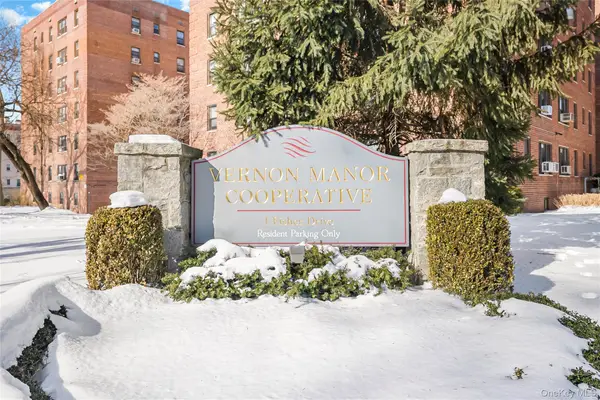 $135,000Active1 beds 1 baths764 sq. ft.
$135,000Active1 beds 1 baths764 sq. ft.1 Fisher Dr. #114, Fleetwood, NY 10552
MLS# 958420Listed by: INSTAHOMES REALTY LLC - New
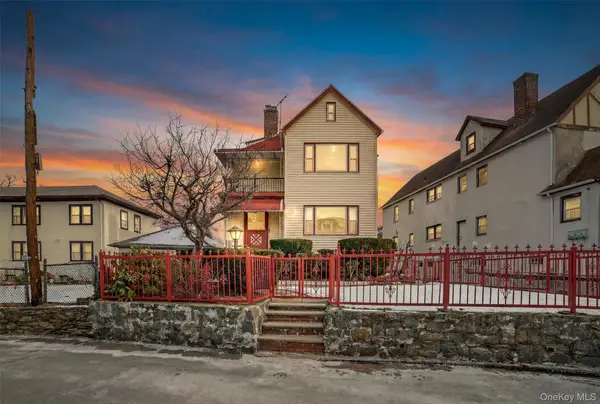 $875,000Active6 beds 2 baths
$875,000Active6 beds 2 baths247 Nuber Avenue, Mount Vernon, NY 10553
MLS# 955781Listed by: KELLER WILLIAMS REALTY GROUP

