95 Alexander Court, Nanuet, NY 10954
Local realty services provided by:ERA Caputo Realty
95 Alexander Court,Nanuet, NY 10954
$625,000
- 3 Beds
- 4 Baths
- 2,520 sq. ft.
- Condominium
- Pending
Listed by: margo bohlin
Office: howard hanna rand realty
MLS#:911409
Source:OneKey MLS
Price summary
- Price:$625,000
- Price per sq. ft.:$248.02
- Monthly HOA dues:$440
About this home
Nanuet, NY. Versailles, gated community with a true country club feel. This totally CUSTOM Designer 3 bedroom/3.5Bath Tri Level END Unit town home is the best that has ever been offered at Versailles. It boasts, a Chef's kitchen with 6 burner DCS (a Fisher Paykel Professional product) with griddle, refrigerator, granite, center island with prep sink, wine fridge, gas fireplace in family room/kitchen area. Primary suite with huge walk in closet with organizers. Primary bath to die for, KING Sized Walk in shower, all in tumbled marble, walk in closet with organizers, new hall bath, lower level bath and powder room too. Architectural details galore! Crown molding, ceiling molding, picture frame molding, freshly painted and floors all hardwood floors. All of this near thruway, buses and shopping, theater, and this private gated Community offers a beautiful pool and clubhouse. So nothing to do but unpack, Welcome Home!
Contact an agent
Home facts
- Year built:1999
- Listing ID #:911409
- Added:50 day(s) ago
- Updated:November 15, 2025 at 09:25 AM
Rooms and interior
- Bedrooms:3
- Total bathrooms:4
- Full bathrooms:3
- Half bathrooms:1
- Living area:2,520 sq. ft.
Heating and cooling
- Cooling:Central Air
- Heating:Forced Air, Natural Gas
Structure and exterior
- Year built:1999
- Building area:2,520 sq. ft.
- Lot area:0.05 Acres
Schools
- High school:Spring Valley High School
- Middle school:Chestnut Ridge Middle School
- Elementary school:Fleetwood Elementary School
Utilities
- Water:Public
- Sewer:Public Sewer
Finances and disclosures
- Price:$625,000
- Price per sq. ft.:$248.02
- Tax amount:$11,913 (2025)
New listings near 95 Alexander Court
- Coming Soon
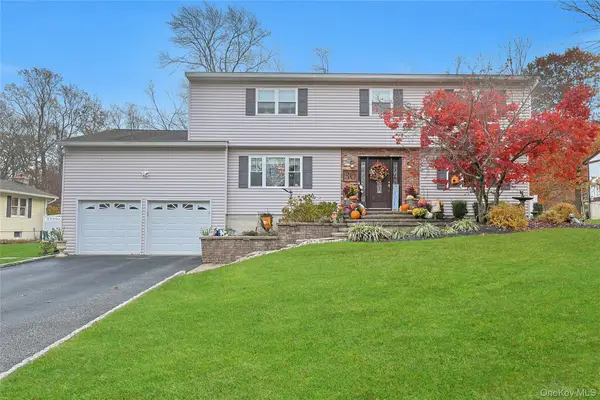 $895,000Coming Soon5 beds 3 baths
$895,000Coming Soon5 beds 3 baths30 Pelham Avenue, Nanuet, NY 10954
MLS# 934709Listed by: CORCORAN BAER & MCINTOSH - New
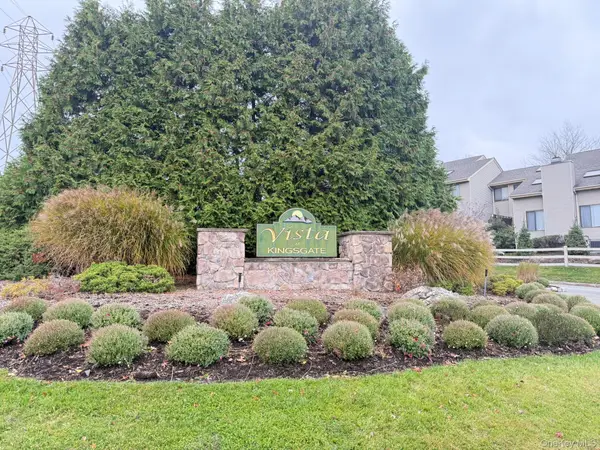 $339,000Active1 beds 1 baths949 sq. ft.
$339,000Active1 beds 1 baths949 sq. ft.1 Evan Court, Nanuet, NY 10954
MLS# 935630Listed by: SCHUR REALTY INC. - Open Sun, 2 to 4pmNew
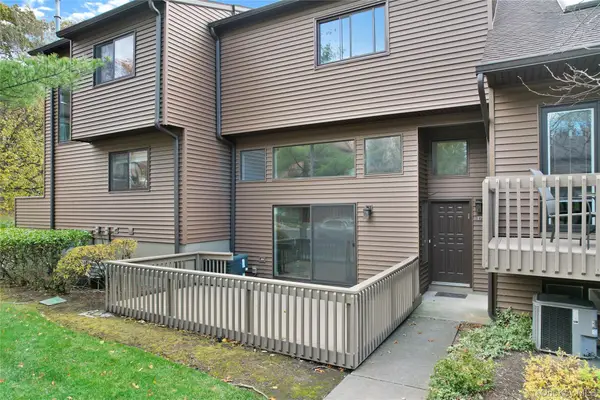 $550,000Active2 beds 3 baths1,648 sq. ft.
$550,000Active2 beds 3 baths1,648 sq. ft.17 Timberline Drive, Nanuet, NY 10954
MLS# 927145Listed by: KELLER WILLIAMS HUDSON VALLEY - New
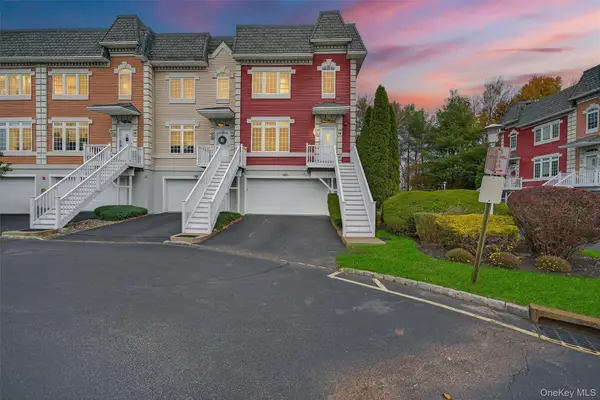 $659,000Active3 beds 4 baths2,520 sq. ft.
$659,000Active3 beds 4 baths2,520 sq. ft.34 Alexander Court, Nanuet, NY 10954
MLS# 933584Listed by: KELLER WILLIAMS TOWN LIFE - New
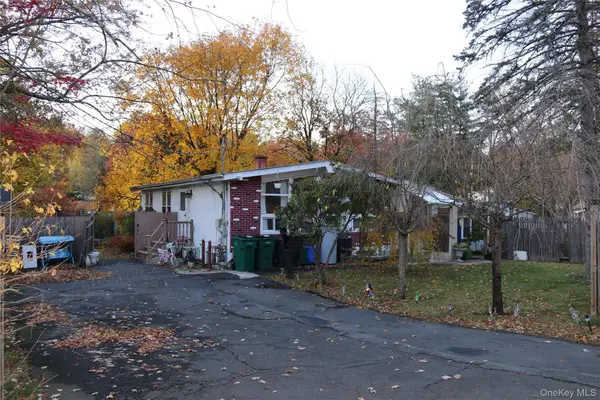 $725,000Active5 beds 3 baths2,150 sq. ft.
$725,000Active5 beds 3 baths2,150 sq. ft.5 Carrie Lane, Nanuet, NY 10954
MLS# 933869Listed by: KERALA REALTY, LLC - Open Sun, 1 to 3pmNew
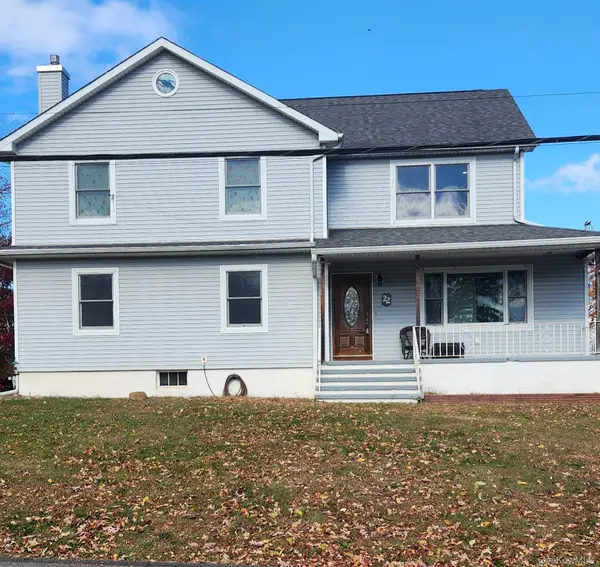 $735,000Active6 beds 2 baths2,288 sq. ft.
$735,000Active6 beds 2 baths2,288 sq. ft.22 E Orchard Street, Nanuet, NY 10954
MLS# 931644Listed by: CHRISTIE'S INT. REAL ESTATE - New
 $347,500Active1 beds 1 baths949 sq. ft.
$347,500Active1 beds 1 baths949 sq. ft.25 Vista Drive, Nanuet, NY 10954
MLS# 925592Listed by: CHRISTIE'S INT. REAL ESTATE 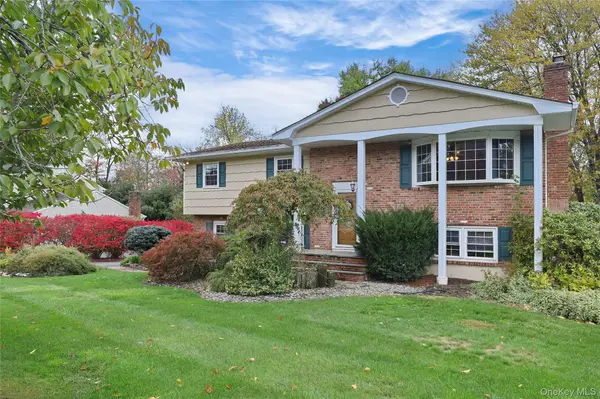 $750,000Active4 beds 3 baths2,038 sq. ft.
$750,000Active4 beds 3 baths2,038 sq. ft.12 Lilac Court, Nanuet, NY 10954
MLS# 930858Listed by: COLDWELL BANKER REALTY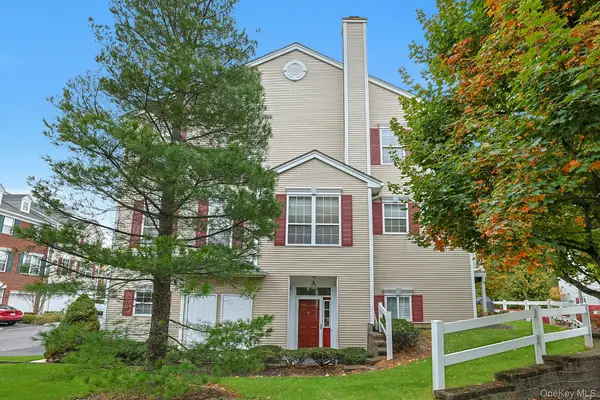 $548,000Active2 beds 3 baths2,316 sq. ft.
$548,000Active2 beds 3 baths2,316 sq. ft.1 Meadow Lane, Nanuet, NY 10954
MLS# 837633Listed by: KELLER WILLIAMS HUDSON VALLEY $1,390,000Active5 beds 3 baths3,374 sq. ft.
$1,390,000Active5 beds 3 baths3,374 sq. ft.13 Mesa Place, Nanuet, NY 10954
MLS# 917662Listed by: KELLER WILLIAMS HUDSON VALLEY
