259 Continental Road, Napanoch, NY 12458
Local realty services provided by:ERA Insite Realty Services
259 Continental Road,Napanoch, NY 12458
$315,000
- 2 Beds
- 1 Baths
- 1,202 sq. ft.
- Single family
- Pending
Listed by: kimberly kulp
Office: bhhs nutshell realty
MLS#:893908
Source:OneKey MLS
Price summary
- Price:$315,000
- Price per sq. ft.:$262.06
About this home
Welcome to this beautifully maintained ranch-style home nestled along the scenic Rondout Creek in the tranquil hamlet of Napanoch. Offering 1,202 square feet of inviting living space, the property seamlessly blends rustic charm with tasteful updates and natural surroundings. Step inside to discover an open-concept living area filled with warmth and light, complemented by sun-drenched bedrooms and a thoughtfully designed eat-in kitchen featuring a classic built-in china cabinet that adds character and connects seamlessly to a bright three-season porch, perfect for relaxing and enjoying peaceful views year round. A versatile bonus room offers the flexibility to serve as a third bedroom or a dedicated home office, while the full walk-out basement and walk-up attic with pull-down stairs provide abundant, easily accessible storage throughout the home. Outdoors, the fully fenced yard is a private haven, thoughtfully landscaped with mature pear and peach trees, fragrant rose bushes, vibrant roses of sharon and flourishing perennial gardens that bring color and charm year-round. A detached one-car garage and separate garden shed offers ample space for vehicles, tools, and equipment. The sellers have meticulously cared for the property, ensuring it is truly move-in ready with refreshed interiors and newly installed systems allowing you to settle in and enjoy your new home from day one. Located just minutes from natural gems like Sam’s Point Preserve, Minnewaska State Park, the O&W Rail Trail, and the picturesque Rondout Reservoir with permitted boating and fishing access, this home is perfectly positioned for outdoor enthusiasts. A short drive leads to Ellenville’s vibrant downtown, where you will find local shops, farm stands, restaurants, bakeries, and the renowned Shadowland Theatre. Whether you are seeking a full-time residence or a weekend retreat, this charming property offers the perfect blend of comfort, convenience, and scenic beauty.
Contact an agent
Home facts
- Year built:1949
- Listing ID #:893908
- Added:107 day(s) ago
- Updated:December 21, 2025 at 08:47 AM
Rooms and interior
- Bedrooms:2
- Total bathrooms:1
- Full bathrooms:1
- Living area:1,202 sq. ft.
Heating and cooling
- Heating:Baseboard, Oil, Wood
Structure and exterior
- Year built:1949
- Building area:1,202 sq. ft.
- Lot area:0.4 Acres
Schools
- High school:ELLENVILLE JUNIOR/SENIOR HIGH SCHOOL
- Middle school:ELLENVILLE JUNIOR/SENIOR HIGH SCHOOL
- Elementary school:Ellenville Elementary School
Utilities
- Water:Public
- Sewer:Septic Tank
Finances and disclosures
- Price:$315,000
- Price per sq. ft.:$262.06
- Tax amount:$4,229 (2025)
New listings near 259 Continental Road
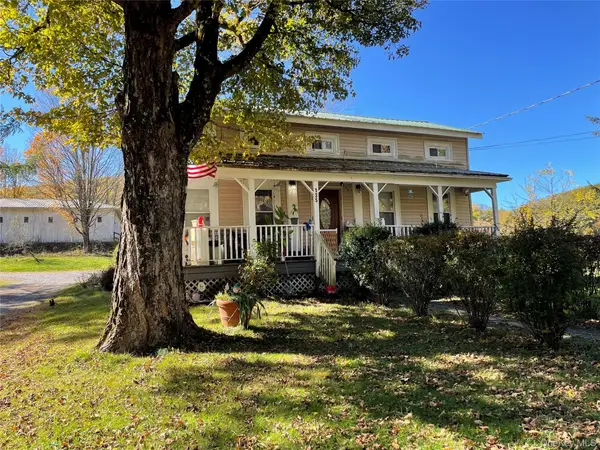 $1,290,000Active4 beds 2 baths1,652 sq. ft.
$1,290,000Active4 beds 2 baths1,652 sq. ft.121-135 Sportsman Road, Napanoch, NY 12458
MLS# 924796Listed by: HOWARD HANNA RAND REALTY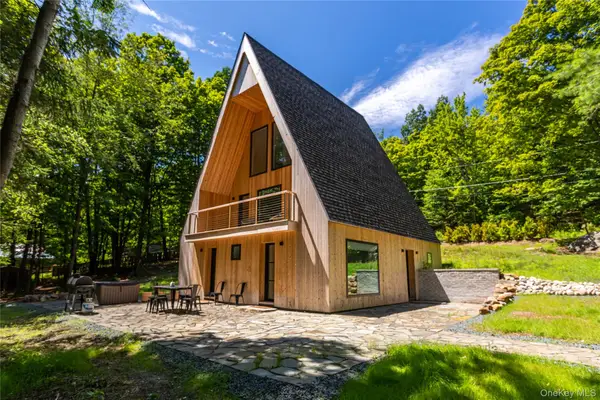 $950,000Active4 beds 4 baths2,152 sq. ft.
$950,000Active4 beds 4 baths2,152 sq. ft.9 Mountain Lane, Napanoch, NY 12458
MLS# 924028Listed by: SERHANT LLC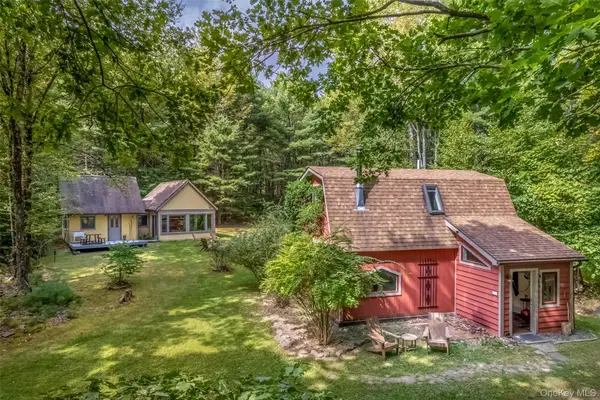 $649,000Pending4 beds 2 baths1,900 sq. ft.
$649,000Pending4 beds 2 baths1,900 sq. ft.101 Lackawack Hill Road, Napanoch, NY 12458
MLS# 918632Listed by: CORCORAN COUNTRY LIVING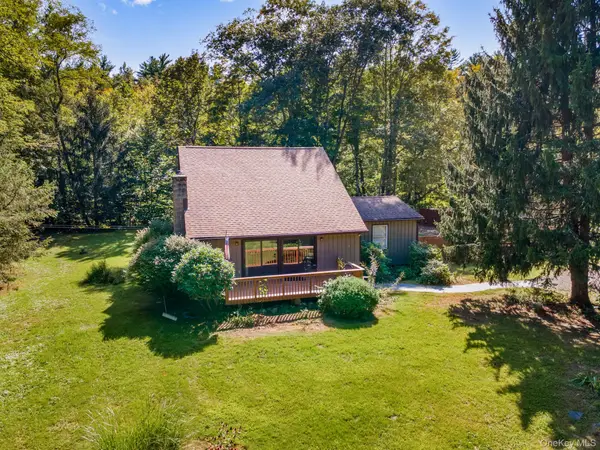 $350,000Pending4 beds 2 baths1,544 sq. ft.
$350,000Pending4 beds 2 baths1,544 sq. ft.579 State Route 55, Napanoch, NY 12458
MLS# 896489Listed by: KELLER WILLIAMS REALTY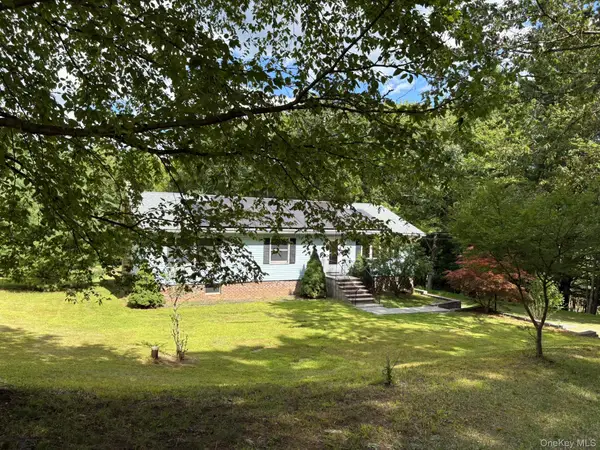 $414,900Pending3 beds 3 baths1,512 sq. ft.
$414,900Pending3 beds 3 baths1,512 sq. ft.6 Schoolhouse Road, Napanoch, NY 12458
MLS# 904587Listed by: ELLIOTT & POMEROY INC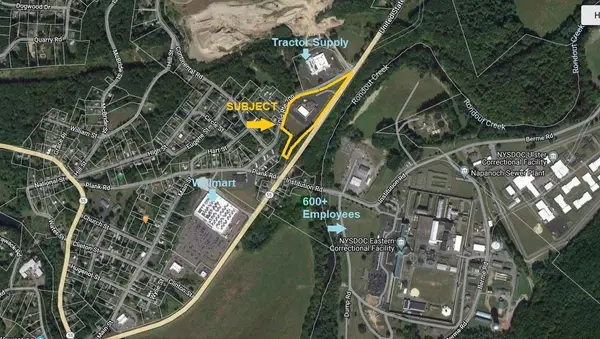 $1,095,000Active5.9 Acres
$1,095,000Active5.9 Acres7410 Us Rt-209, Napanoch, NY 12458
MLS# 887701Listed by: MALEK PROPERTIES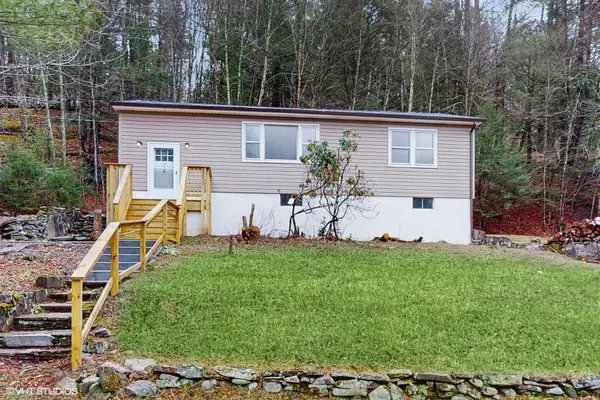 $399,000Active3 beds 1 baths960 sq. ft.
$399,000Active3 beds 1 baths960 sq. ft.736 State Route 55, Napanoch, NY 12458
MLS# 856484Listed by: BERKSHIRE HATHAWAY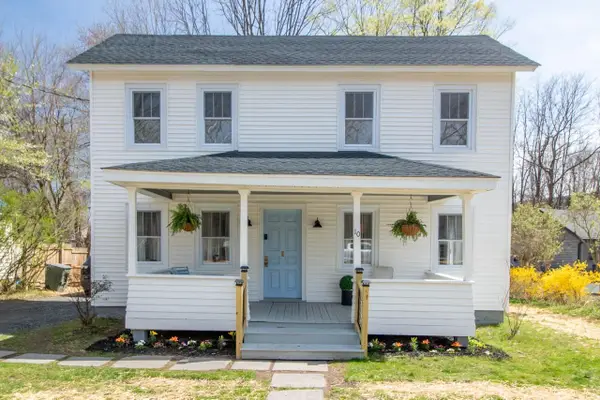 $374,900Active3 beds 3 baths1,864 sq. ft.
$374,900Active3 beds 3 baths1,864 sq. ft.10 Route 55, Napanoch, NY 12458
MLS# 851007Listed by: CENTURY 21 STOECKELER RE $229,999Pending2 beds 1 baths903 sq. ft.
$229,999Pending2 beds 1 baths903 sq. ft.6 Institution Road, Napanoch, NY 12458
MLS# 838310Listed by: CENTURY 21 STOECKELER RE
