6094 State Route 21, Naples, NY 14512
Local realty services provided by:ERA Team VP Real Estate
6094 State Route 21,Naples, NY 14512
$659,900
- 5 Beds
- 3 Baths
- 2,732 sq. ft.
- Single family
- Pending
Listed by:theresa j didion
Office:keller williams realty gateway
MLS#:R1610282
Source:NY_GENRIS
Price summary
- Price:$659,900
- Price per sq. ft.:$241.54
About this home
Inspired by Architectural Digest, this grand custom chalet offers luxury living & year-round Canandaigua Lake views. Built w/top-quality log-home construction: R-50 ceiling & R-24 wall insulation, solar panels, central air, engineered septic, & generator. Per seller: 3,040 sq ft of living space. Main level features open floor plan, wall of thermal windows framing the lake, SS appliances, 1st-fl laundry, walk-in pantry, & 3 spacious BRs w/updated full bath. A handcrafted Cypress log staircase leads to a 2nd-fl sitting area/office & expansive primary suite w/hardwood floors, full bath, walk-in closet, private library, & balcony. Continue to the 4th-fl skydeck—w/safety glass and panoramic lake views, Murphy bed, wet bar, private deck, & sprinkler system. Lower level offers large family room, ½ bath, private entry via 2.5-car garage—ideal for in-law suite, home theater, or gym. Enjoy expansive deck & wooded grounds w/Maple, Oak, Hickory & Elm for year-round privacy. Minutes to lake access, Naples, wineries, restaurants, Bristol Mtn & hiking. A must-see!
Contact an agent
Home facts
- Year built:2005
- Listing ID #:R1610282
- Added:80 day(s) ago
- Updated:September 12, 2025 at 01:12 PM
Rooms and interior
- Bedrooms:5
- Total bathrooms:3
- Full bathrooms:2
- Half bathrooms:1
- Living area:2,732 sq. ft.
Heating and cooling
- Cooling:Central Air, Wall Units
- Heating:Electric, Forced Air, Solar, Wall Furnace
Structure and exterior
- Roof:Asphalt
- Year built:2005
- Building area:2,732 sq. ft.
- Lot area:5.5 Acres
Utilities
- Water:Well
- Sewer:Septic Tank
Finances and disclosures
- Price:$659,900
- Price per sq. ft.:$241.54
- Tax amount:$7,757
New listings near 6094 State Route 21
- New
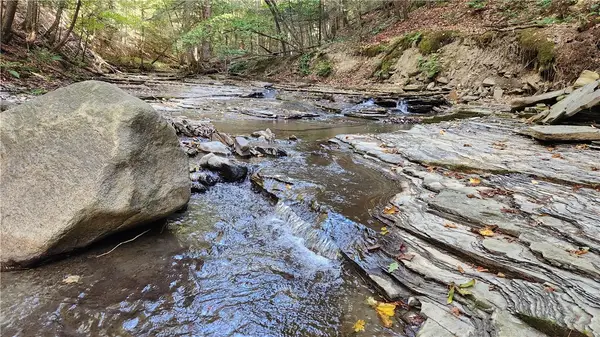 $149,900Active23 Acres
$149,900Active23 Acres0 Old Italy Valley Road, Naples, NY 14512
MLS# R1638776Listed by: FUTURE FOREST PROPERTIES LLC - New
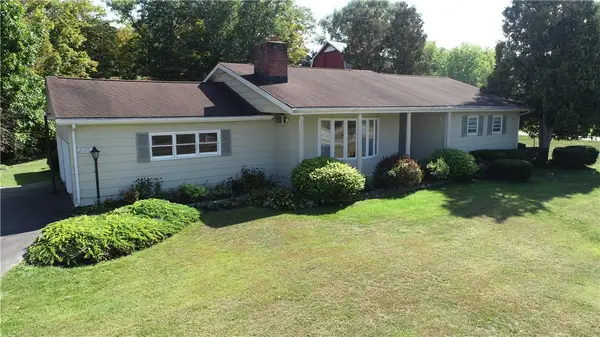 $260,000Active4 beds 4 baths2,000 sq. ft.
$260,000Active4 beds 4 baths2,000 sq. ft.8605 State Route 21, Naples, NY 14512
MLS# R1638045Listed by: HOWARD HANNA THE ROHR AGENCY 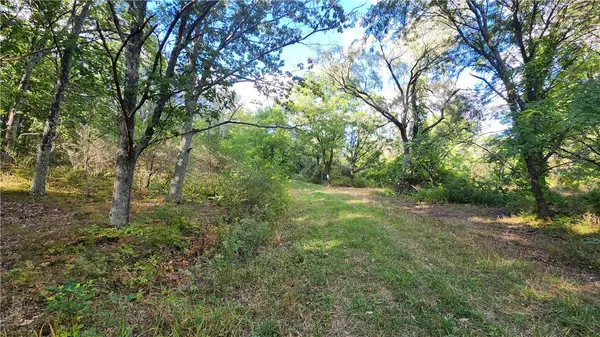 $249,900Active47.9 Acres
$249,900Active47.9 AcresLongsdorf Road, Naples, NY 14512
MLS# R1634443Listed by: FUTURE FOREST PROPERTIES LLC $80,000Active8.2 Acres
$80,000Active8.2 Acres6495 Edson Road, Naples, NY 14512
MLS# R1636878Listed by: RE/MAX PLUS $439,000Active3 beds 2 baths2,160 sq. ft.
$439,000Active3 beds 2 baths2,160 sq. ft.7160 Eelpot Road, Naples, NY 14512
MLS# R1635437Listed by: KELLER WILLIAMS REALTY GREATER ROCHESTER $129,900Pending15.5 Acres
$129,900Pending15.5 Acres6544 E Hill Road, Naples, NY 14512
MLS# R1634635Listed by: RE/MAX REALTY GROUP $94,900Active9.1 Acres
$94,900Active9.1 Acres0 Lanning Road, Naples, NY 14512
MLS# R1633523Listed by: HOWARD HANNA THE ROHR AGENCY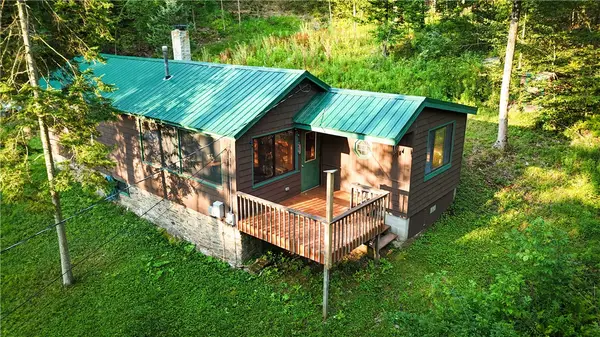 $269,900Pending38.2 Acres
$269,900Pending38.2 Acres6754 W Hollow Road, Naples, NY 14512
MLS# R1633784Listed by: WHITETAIL PROPERTIES REAL ESTATE LLC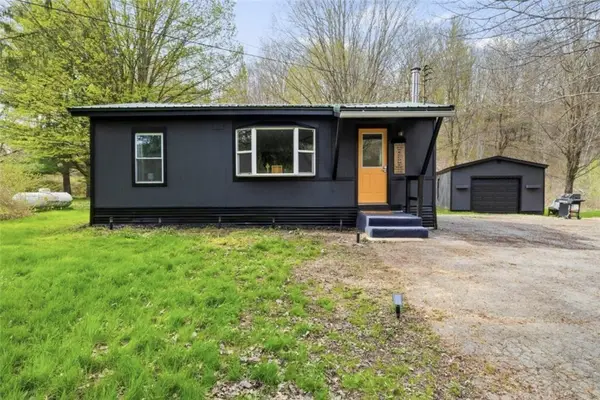 $149,999Pending2 beds 1 baths886 sq. ft.
$149,999Pending2 beds 1 baths886 sq. ft.6088 Italy Valley Road, Naples, NY 14512
MLS# R1631248Listed by: KELLER WILLIAMS REALTY GATEWAY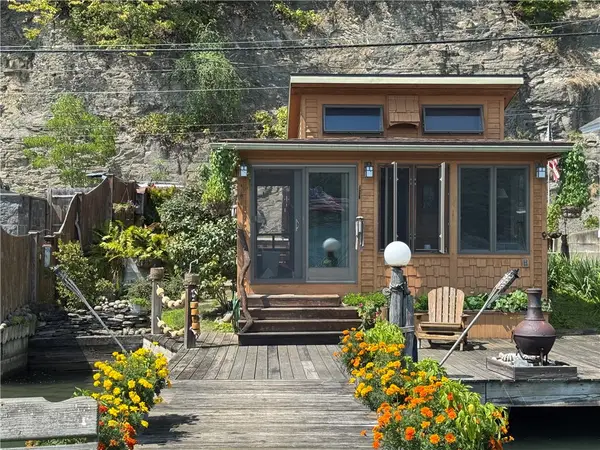 $399,900Pending1 beds 1 baths363 sq. ft.
$399,900Pending1 beds 1 baths363 sq. ft.7067 State Route 21, Naples, NY 14512
MLS# R1625749Listed by: MCALEES REALTY
