7 Pinewood Lane, Naples, NY 14512
Local realty services provided by:ERA Team VP Real Estate
7 Pinewood Lane,Naples, NY 14512
$164,900
- 3 Beds
- 2 Baths
- 1,363 sq. ft.
- Condominium
- Active
Listed by: lisa m dittman
Office: howard hanna the rohr agency
MLS#:R1626901
Source:NY_GENRIS
Price summary
- Price:$164,900
- Price per sq. ft.:$120.98
- Monthly HOA dues:$225
About this home
INCREDIBLE LOCATION!! Minutes from Bristol Mountain Ski Resort, Hunt Hollow Ski Resort, Canandaigua Lake, breweries, wineries & restaurants! Nestled at the base of Ontario County Park, this unique townhome community is surrounded by year around recreation & beauty. Inside, prepare to be impressed w/ the 3 floors of finished living space including new luxury vinyl floors throughout! Open concept first floor including new stainless steel fridge and dishwasher, breakfast bar and cathedral ceilings with a newly beautiful stone surrounded pellet stove. Includes 1st floor laundry with 3 year old washer & dryer in the powder room. Upstairs 2 bedrooms, each with generous closets, showcase views of the surrounding hills. Hall bathroom includes a private entrance to one of the bedrooms. Upstairs you will also find a loft for extra storage. On the lower level is a gorgeous stone appointed bar area with wine cooler and additional bedroom or an office w/egress window. New windows 2024, water heater, wine cooler and electric fireplace 2023, This community has a vast green space out front which is perfect for exercising your dog or utilizing it for outdoor games. Enjoy coffee out on your back deck over looking the hills. HOA takes care of the water and septic. Square footage of 1,363 includes lower level.
Contact an agent
Home facts
- Year built:1984
- Listing ID #:R1626901
- Added:133 day(s) ago
- Updated:December 11, 2025 at 04:08 PM
Rooms and interior
- Bedrooms:3
- Total bathrooms:2
- Full bathrooms:1
- Half bathrooms:1
- Living area:1,363 sq. ft.
Heating and cooling
- Heating:Baseboard, Electric, Wall Furnace
Structure and exterior
- Roof:Metal
- Year built:1984
- Building area:1,363 sq. ft.
- Lot area:0.02 Acres
Utilities
- Water:Well
- Sewer:Septic Tank
Finances and disclosures
- Price:$164,900
- Price per sq. ft.:$120.98
- Tax amount:$1,652
New listings near 7 Pinewood Lane
- New
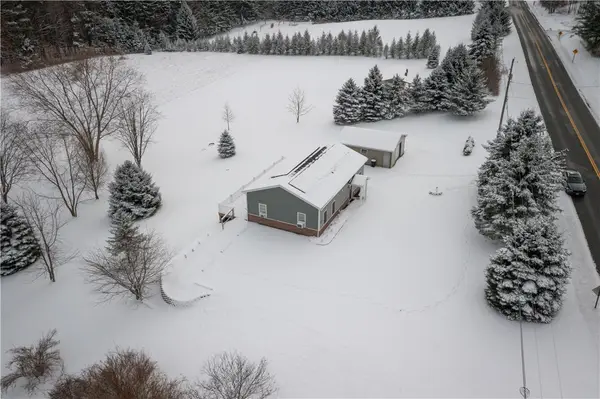 $360,000Active2 beds 1 baths1,092 sq. ft.
$360,000Active2 beds 1 baths1,092 sq. ft.7156 County Line Road, Naples, NY 14512
MLS# R1654055Listed by: HOWARD HANNA THE ROHR AGENCY - New
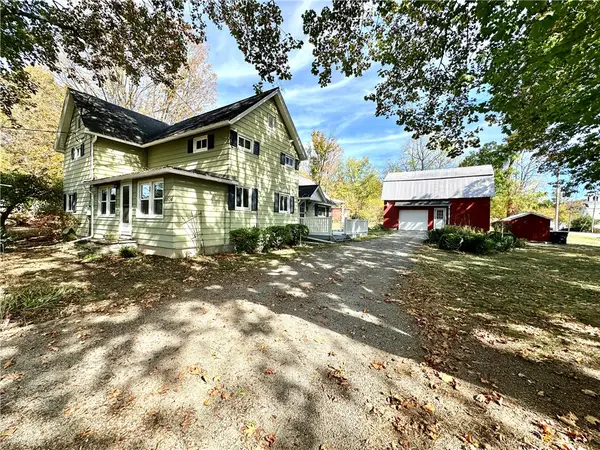 $179,900Active3 beds 1 baths1,638 sq. ft.
$179,900Active3 beds 1 baths1,638 sq. ft.11534 Maple Avenue, Naples, NY 14512
MLS# R1653420Listed by: HOWARD HANNA THE ROHR AGENCY 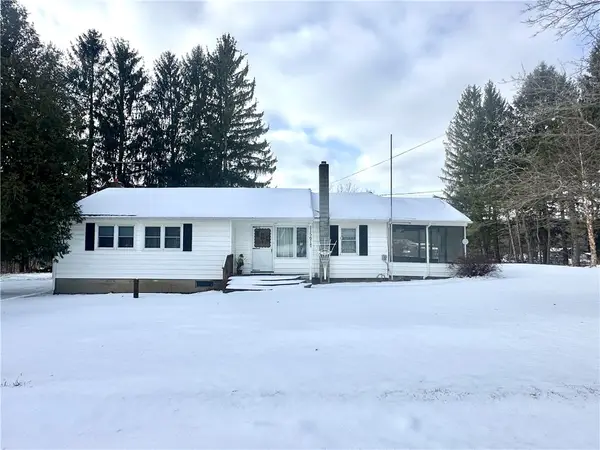 $179,900Pending3 beds 1 baths1,374 sq. ft.
$179,900Pending3 beds 1 baths1,374 sq. ft.11567 Maple Avenue, Naples, NY 14512
MLS# R1652968Listed by: HOWARD HANNA THE ROHR AGENCY $209,900Active4 beds 2 baths1,788 sq. ft.
$209,900Active4 beds 2 baths1,788 sq. ft.8308 County Road 36, Naples, NY 14512
MLS# R1652074Listed by: HOWARD HANNA THE ROHR AGENCY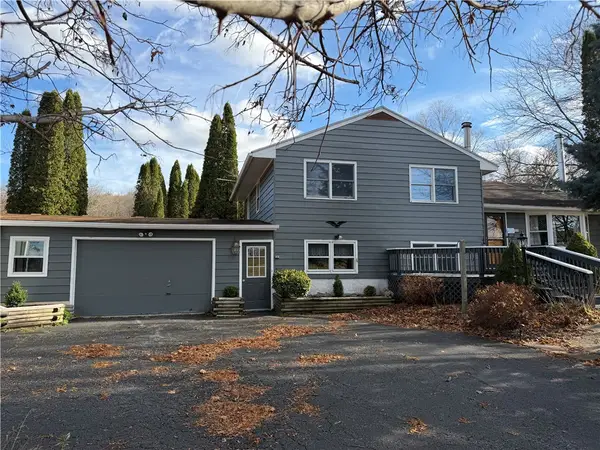 $349,900Active3 beds 2 baths3,060 sq. ft.
$349,900Active3 beds 2 baths3,060 sq. ft.8959 State Route 53, Naples, NY 14512
MLS# R1651227Listed by: HOWARD HANNA THE ROHR AGENCY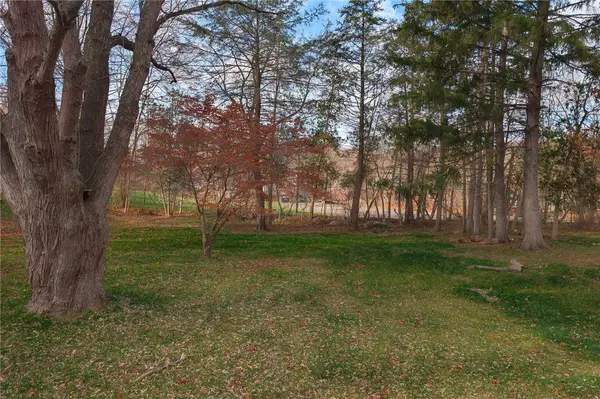 $32,500Active0.25 Acres
$32,500Active0.25 Acres8586 State Route 53, Naples, NY 14512
MLS# R1651865Listed by: WINE TRAIL PROPERTIES, LLC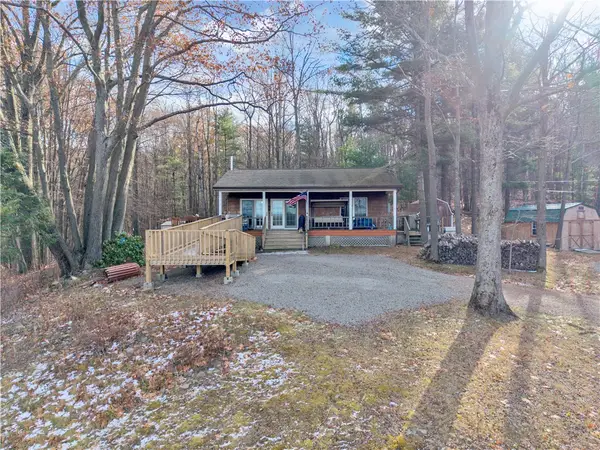 $224,900Active2 beds 1 baths884 sq. ft.
$224,900Active2 beds 1 baths884 sq. ft.11750 Lyon Road, Naples, NY 14512
MLS# R1651662Listed by: EMPIRE REALTY GROUP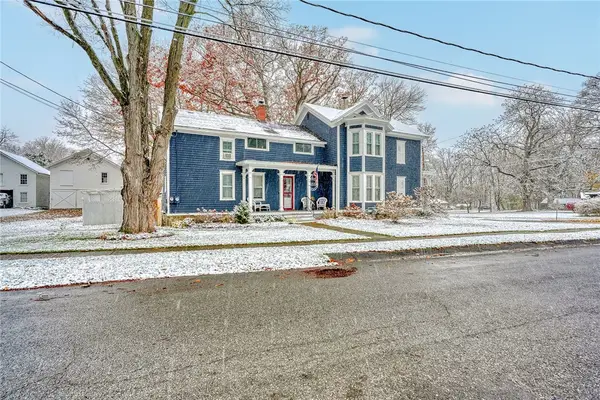 $670,000Active4 beds 4 baths3,928 sq. ft.
$670,000Active4 beds 4 baths3,928 sq. ft.46 East Avenue, Naples, NY 14512
MLS# R1648292Listed by: RE/MAX REALTY GROUP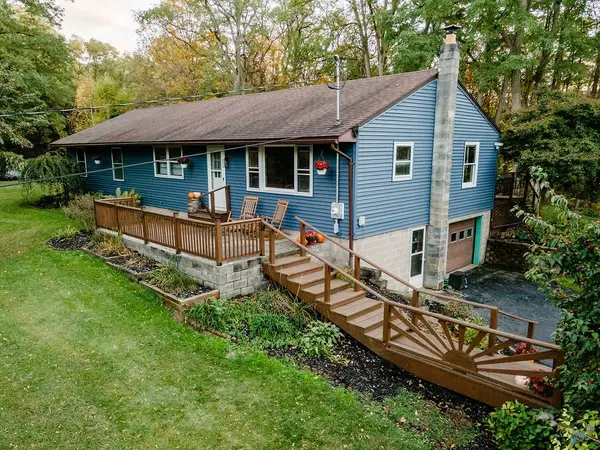 $349,900Pending4 beds 2 baths1,792 sq. ft.
$349,900Pending4 beds 2 baths1,792 sq. ft.8668 State Route 53, Naples, NY 14512
MLS# R1650045Listed by: HOWARD HANNA THE ROHR AGENCY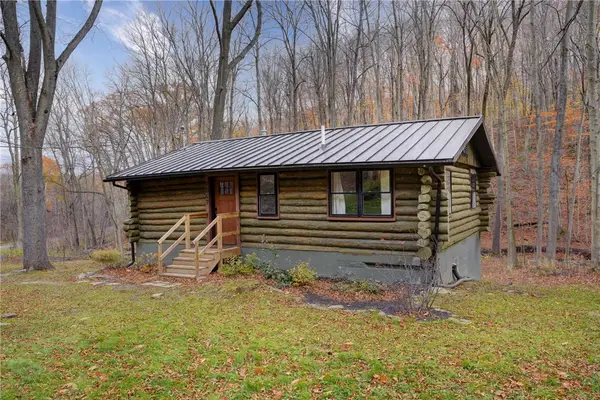 $299,900Pending3 beds 2 baths1,536 sq. ft.
$299,900Pending3 beds 2 baths1,536 sq. ft.7047 Lawyer Road #R 162, Naples, NY 14512
MLS# R1648922Listed by: KELLER WILLIAMS REALTY GREATER ROCHESTER
