5 Arrowhead Lane, Narrowsburg, NY 12764
Local realty services provided by:ERA Caputo Realty
Listed by: christine b vande vrede, eileen jasper
Office: chapin sotheby's intl rlty
MLS#:895132
Source:OneKey MLS
Price summary
- Price:$975,000
- Price per sq. ft.:$310.31
About this home
The Overlook on Arrowhead—a serene contemporary retreat perched above the Delaware River, where modern sophistication meets Catskills tranquility.
Set on 2.28 private acres at the end of a meandering drive, this 3-bedroom, 2.5-bath residence boasts an airy layout with expansive windows that flood the interiors with natural light. Knotty pine floors and a wood-burning fireplace add warmth and texture, while the open-concept kitchen—with granite countertops and scenic views—invites conversation and connection. The main-level primary suite features a spa-inspired en-suite bath, and upstairs includes two additional bedrooms, a sun-drenched studio/den, and a full bath perfect for guests or creative living.
Beyond your door, the Delaware becomes life's soundtrack—step onto your expansive deck to dine al fresco, wander through native gardens, or launch a kayak directly from your private river access. With an attached garage, updated systems, and a layout designed for both comfort and entertaining, this home is as practical as it is picturesque.
Location Highlights Situated minutes from the heart of Narrowsburg, a charming hamlet known for its art galleries, farmers markets, fine dining, and vibrant cultural scene. Enjoy drinks at The Laundrette, browse books and vinyl at One Grand, or catch a performance at the Tusten Theatre. Hike the Tusten Mountain Trail, fish along the Delaware, or explore nearby Bethel Woods Center for the Arts.
Whether you’re seeking a weekend sanctuary or year-round residence, this property has a rare blend of nature, refinement, and small-town charm.
Contact an agent
Home facts
- Year built:1989
- Listing ID #:895132
- Added:104 day(s) ago
- Updated:November 11, 2025 at 09:09 AM
Rooms and interior
- Bedrooms:3
- Total bathrooms:3
- Full bathrooms:2
- Half bathrooms:1
- Living area:2,185 sq. ft.
Heating and cooling
- Cooling:Ductless
- Heating:Electric
Structure and exterior
- Year built:1989
- Building area:2,185 sq. ft.
- Lot area:2.28 Acres
Schools
- High school:Sullivan West High School At Lake Huntington
- Middle school:SULLIVAN WEST HIGH SCHOOL AT LAKE HUNTINGTON
- Elementary school:Sullivan West Elementary
Utilities
- Water:Well
- Sewer:Septic Tank
Finances and disclosures
- Price:$975,000
- Price per sq. ft.:$310.31
- Tax amount:$6,180 (2024)
New listings near 5 Arrowhead Lane
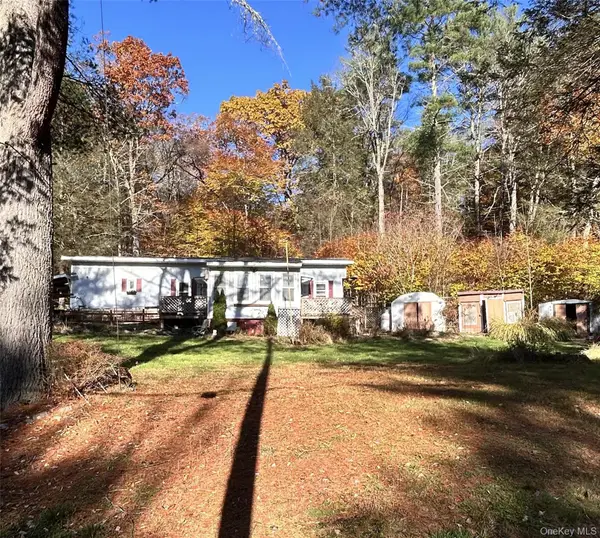 $165,000Active3 beds 1 baths1,100 sq. ft.
$165,000Active3 beds 1 baths1,100 sq. ft.7552 State Route 52, Narrowsburg, NY 12764
MLS# 904666Listed by: RESORT REALTY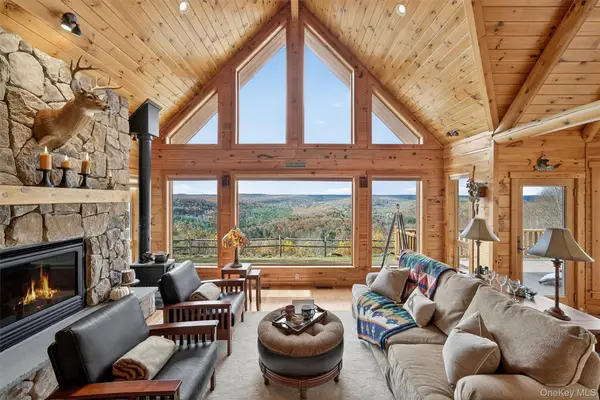 $1,095,000Active3 beds 2 baths1,819 sq. ft.
$1,095,000Active3 beds 2 baths1,819 sq. ft.152 Wood Oak Drive, Narrowsburg, NY 12764
MLS# 919076Listed by: KELLER WILLIAMS HUDSON VALLEY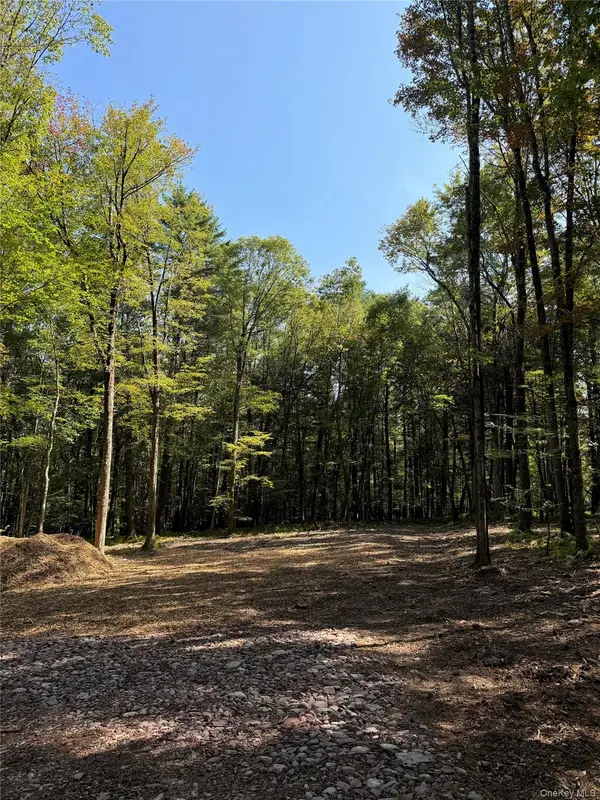 $195,000Active7.23 Acres
$195,000Active7.23 AcresLot 2 Evergreen Lane, Narrowsburg, NY 12764
MLS# 929117Listed by: EAGLE RIVER REALTY LLC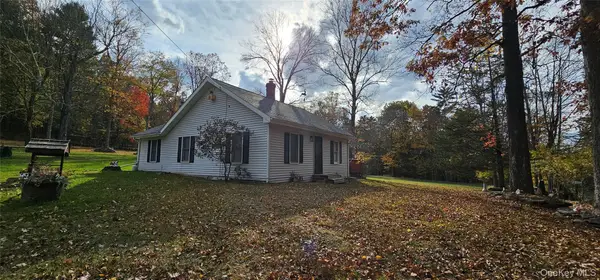 $195,000Active2 beds 1 baths1,038 sq. ft.
$195,000Active2 beds 1 baths1,038 sq. ft.87 Parker Road, Narrowsburg, NY 12764
MLS# 925607Listed by: EAGLE VALLEY REALTY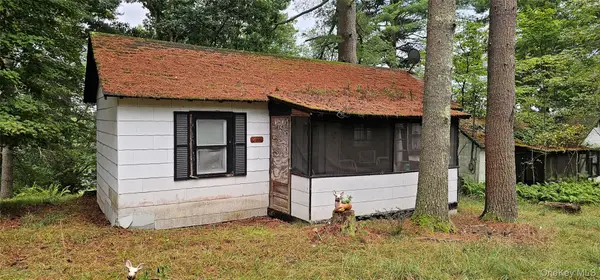 $24,900Active1 beds 1 baths360 sq. ft.
$24,900Active1 beds 1 baths360 sq. ft.126 Tusten Mountain Lake Road, Narrowsburg, NY 12764
MLS# 921241Listed by: EAGLE VALLEY REALTY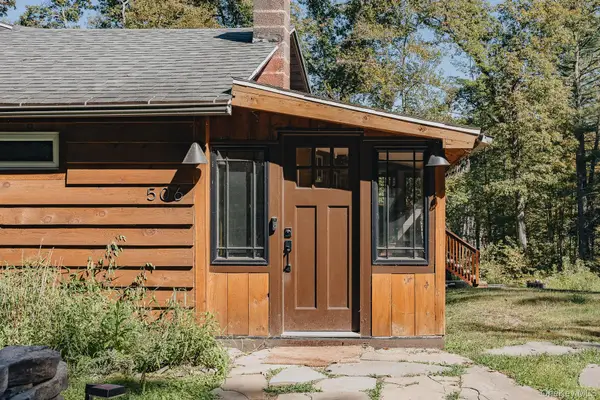 $499,000Pending3 beds 1 baths1,008 sq. ft.
$499,000Pending3 beds 1 baths1,008 sq. ft.506 Lake Shore Lane, Narrowsburg, NY 12764
MLS# 915919Listed by: ANATOLE HOUSE LLC- Open Sat, 12 to 2pm
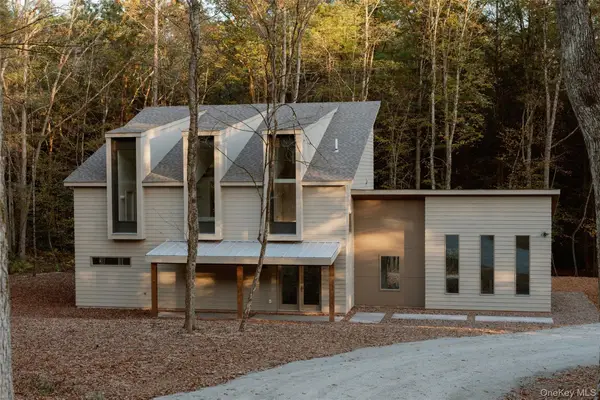 $995,000Active3 beds 3 baths2,233 sq. ft.
$995,000Active3 beds 3 baths2,233 sq. ft.1 Brook Drive, Narrowsburg, NY 12764
MLS# 922744Listed by: ANATOLE HOUSE LLC 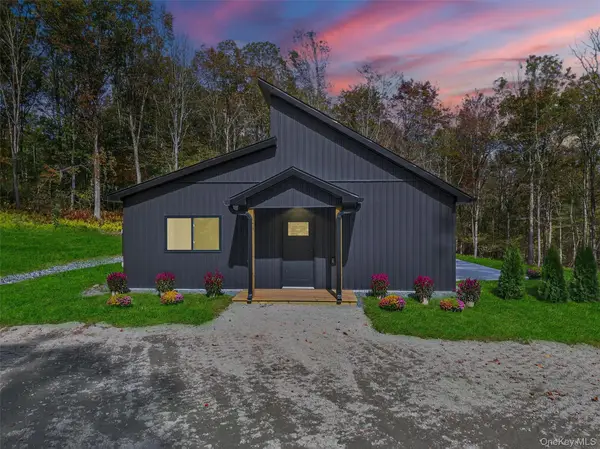 $795,000Active4 beds 2 baths1,500 sq. ft.
$795,000Active4 beds 2 baths1,500 sq. ft.273 Perry Pond Road, Narrowsburg, NY 12764
MLS# 920647Listed by: HART & JOHNSON REALTY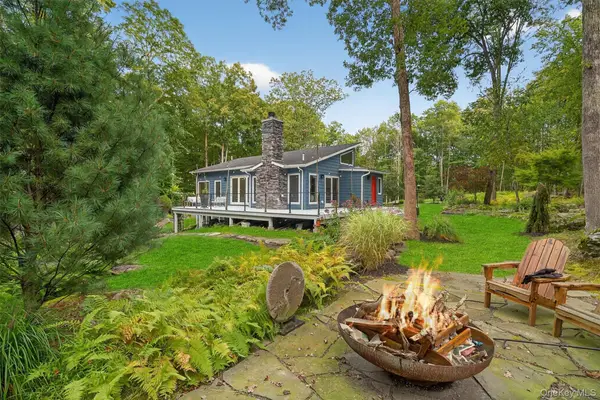 $799,000Active2 beds 2 baths2,607 sq. ft.
$799,000Active2 beds 2 baths2,607 sq. ft.148 Evergreen Lane, Narrowsburg, NY 12764
MLS# 909810Listed by: KELLER WILLIAMS HUDSON VALLEY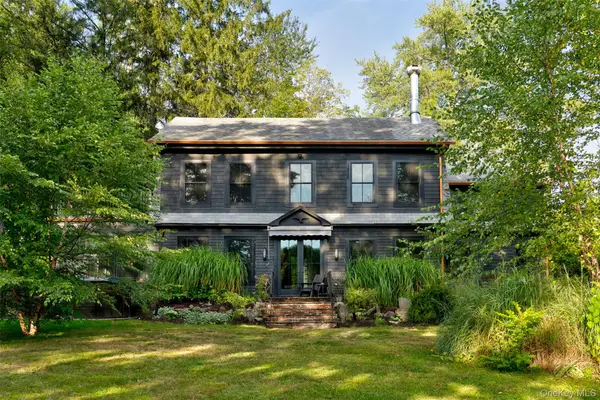 $989,000Active4 beds 3 baths2,759 sq. ft.
$989,000Active4 beds 3 baths2,759 sq. ft.70 Erie Avenue, Narrowsburg, NY 12764
MLS# 905023Listed by: COUNTRY HOUSE REALTY INC
