433 Browns Road, Nesconset, NY 11767
Local realty services provided by:Bon Anno Realty ERA Powered
433 Browns Road,Nesconset, NY 11767
$610,000
- 3 Beds
- 1 Baths
- 1,210 sq. ft.
- Single family
- Pending
Listed by: kathleen m. gautier
Office: charles rutenberg realty inc
MLS#:837997
Source:OneKey MLS
Price summary
- Price:$610,000
- Price per sq. ft.:$504.13
About this home
This home situated on a large lot that is accessible from Browns Rd and Forest Ave gives you ample privacy with many mature plantings giving the back garden a serene feeling of calm. Almost all the windows have been replaced in the last 3-4 years as well as the slider, which boasts an interior adjustable blind for privacy. There is a custom wood burning fireplace with marble around the fire doors, the mantel and the hearth. The kitchen is new with custom cabinets. Quartz counter tops and tiled backsplash as well as all stainless appliances and a tiled floor. There is a large screen room off of the kitchen as well, that leads to the backyard. The bathroom was completely gutted a few years earlier and has been updated in a timeless style. There are hardwood floors throughout that are original to the home which were only recently uncovered. The electrical panel has been updated to a 200AMP service. There is a 1 car attached garage with an entry into the full basement, where the 4 year old washer and dryer are located as well as the heating system a cedar closet and ample storage. The homes gutters are equipped with a leaf filter system. Home is being offered as is.
Contact an agent
Home facts
- Year built:1967
- Listing ID #:837997
- Added:312 day(s) ago
- Updated:February 13, 2026 at 12:28 AM
Rooms and interior
- Bedrooms:3
- Total bathrooms:1
- Full bathrooms:1
- Living area:1,210 sq. ft.
Heating and cooling
- Heating:Baseboard, Oil
Structure and exterior
- Year built:1967
- Building area:1,210 sq. ft.
- Lot area:0.24 Acres
Schools
- High school:Sachem High School North
- Middle school:Samoset Middle School
- Elementary school:Wenonah School
Utilities
- Water:Public
- Sewer:Cesspool
Finances and disclosures
- Price:$610,000
- Price per sq. ft.:$504.13
- Tax amount:$10,082 (2024)
New listings near 433 Browns Road
 $1,499,000Active5 beds 4 baths3,266 sq. ft.
$1,499,000Active5 beds 4 baths3,266 sq. ft.Lot 18 Sycamore Estates, Nesconset, NY 11767
MLS# 825353Listed by: REALTY CONNECT USA L I INC- Open Sun, 11am to 1pmNew
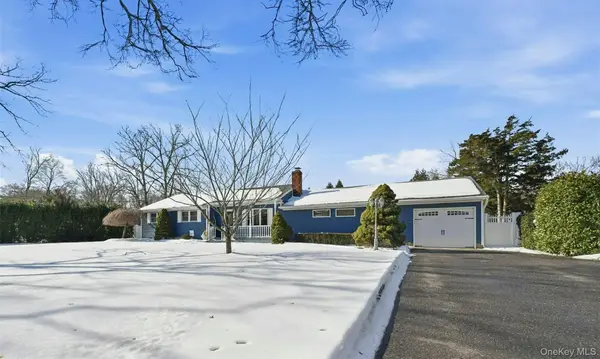 $769,900Active3 beds 2 baths1,640 sq. ft.
$769,900Active3 beds 2 baths1,640 sq. ft.246 Southern Boulevard, Nesconset, NY 11767
MLS# 960106Listed by: COLDWELL BANKER AMERICAN HOMES - Open Sat, 12 to 1:30pmNew
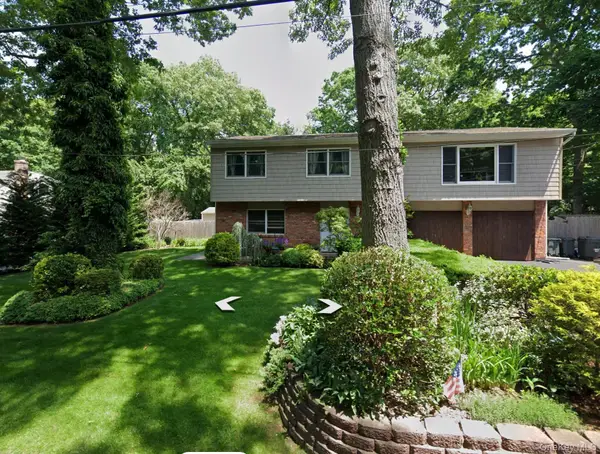 $849,999Active4 beds 3 baths1,920 sq. ft.
$849,999Active4 beds 3 baths1,920 sq. ft.61 Pine Drive, Nesconset, NY 11767
MLS# 958029Listed by: SIGNATURE PREMIER PROPERTIES - New
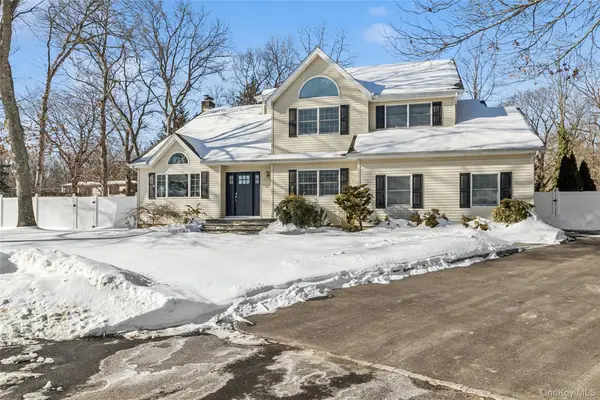 $1,100,000Active4 beds 3 baths2,724 sq. ft.
$1,100,000Active4 beds 3 baths2,724 sq. ft.41 Locust Drive, Nesconset, NY 11767
MLS# 956869Listed by: DOUGLAS ELLIMAN REAL ESTATE - Open Sat, 11am to 12:30pmNew
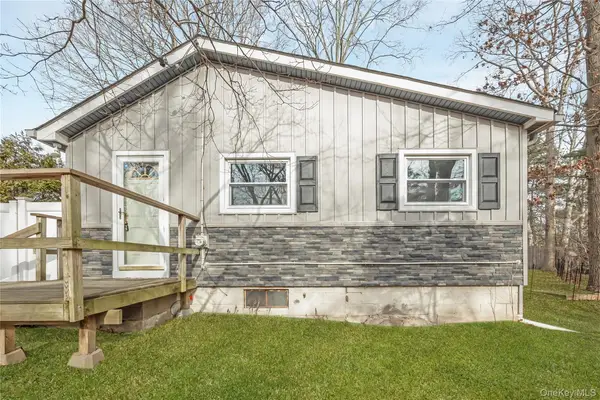 $389,000Active1 beds 1 baths520 sq. ft.
$389,000Active1 beds 1 baths520 sq. ft.7 1st Street, Nesconset, NY 11767
MLS# 957434Listed by: SIGNATURE PREMIER PROPERTIES - New
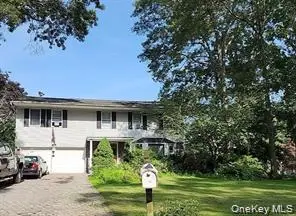 $733,700Active6 beds 3 baths2,361 sq. ft.
$733,700Active6 beds 3 baths2,361 sq. ft.42 Maple Glen Lane, Nesconset, NY 11767
MLS# 957456Listed by: RE/MAX BEST 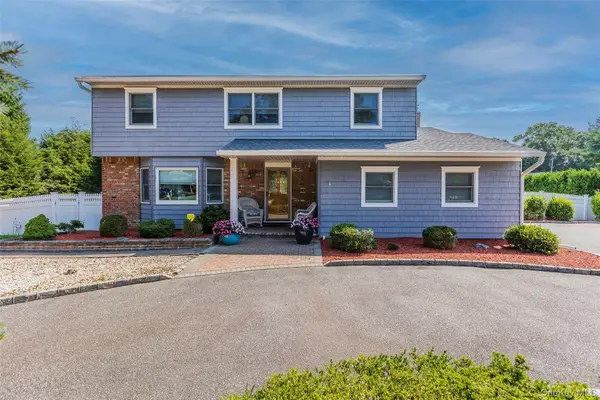 $890,000Pending4 beds 2 baths2,000 sq. ft.
$890,000Pending4 beds 2 baths2,000 sq. ft.29 Lawrence Drive, Nesconset, NY 11767
MLS# 956483Listed by: HOWARD HANNA COACH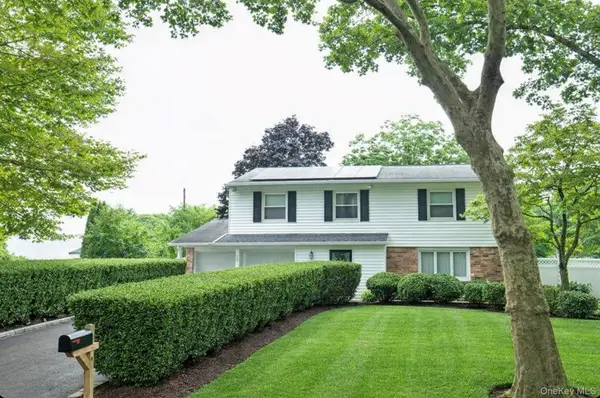 $879,000Active5 beds 4 baths2,400 sq. ft.
$879,000Active5 beds 4 baths2,400 sq. ft.155 Alexander Avenue, Nesconset, NY 11767
MLS# 954292Listed by: HOUSEQUEST RESIDENTIAL R E INC- Open Sun, 1:30 to 3pm
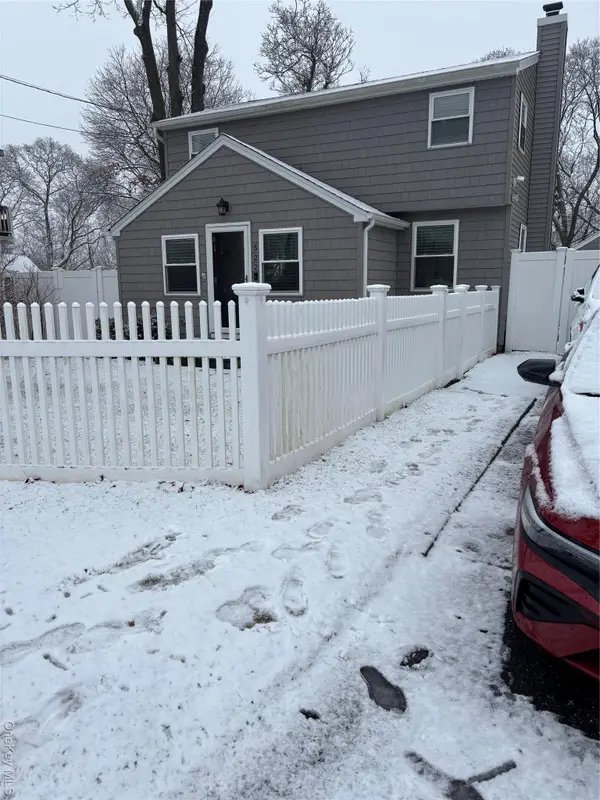 $688,888Active3 beds 2 baths1,600 sq. ft.
$688,888Active3 beds 2 baths1,600 sq. ft.522 Browns Road, Nesconset, NY 11767
MLS# 953215Listed by: LAFFEY REAL ESTATE 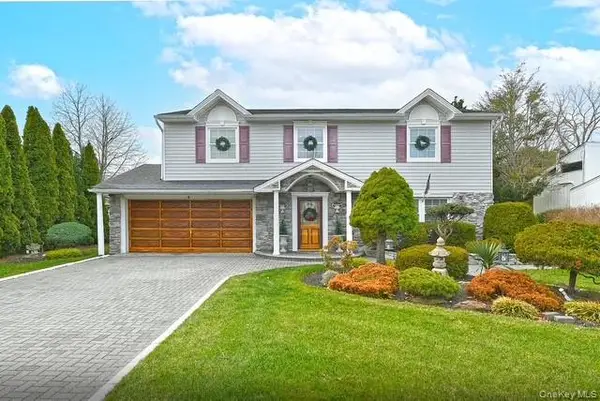 $889,000Active4 beds 3 baths2,184 sq. ft.
$889,000Active4 beds 3 baths2,184 sq. ft.8 Brookstan Road, Nesconset, NY 11767
MLS# 938857Listed by: SIGNATURE PREMIER PROPERTIES

