Lot 17 Sycamore Estates, Nesconset, NY 11767
Local realty services provided by:ERA Caputo Realty
Lot 17 Sycamore Estates,Nesconset, NY 11767
$1,225,000
- 4 Beds
- 3 Baths
- 2,841 sq. ft.
- Single family
- Pending
Listed by:paul a. musso
Office:realty connect usa l i inc
MLS#:L3514704
Source:OneKey MLS
Price summary
- Price:$1,225,000
- Price per sq. ft.:$431.19
About this home
THE BRIDGEHAMPTON (2841 sqft base, with an option of a bonus room to bring total sqft to 3,114 SF): 4bdrm-2.5ba Center Hall Modern Farmhouse, (our most cutting edge design). Features include 2-story foyer, a spanning almost 50' open kitchen-dining-great room combination perfect for entertaining, and front or side-entry 2-car garage. This home is easily customizable into a 5/6 bdrm with possible 1st floor option. Design features include"Board and Batten", vinyl siding with azek raised panel accents plus metal roof accents over the foyer. The full basement with outside entrance offers an addt'l ~1,500 SF of space. Sycamore Estates is an 18-home new development consisting of 3 privately sidewalked cul-de-sacs conveniently located 5 minutes to the LIE and 9 minutes to the LIRR. Move walls, raise ceilings, design bathrooms, add extensions to your heart's content, fully customizable. We will consult you through the design process in order to build your dream home up to ~6,000 SF on lots up to half acre+. Pre-designed models are all available, versatile and easily modifiable to serve your needs and lifestyle. Following steps include a buyer consultation to design your dream home. Construction fees subject to change: Water Tap($4,100), Utilities($1,100), Gas(free, where applicable), Survey($1,800) Transfer Tax (standard). Pricing, tax estimates and plans are subject to change and market conditions. Utilities will be subject to site selection. See attachments for specs. Taxes are estimated by Smithtown Assessor., Additional information: Appearance:New Const.,Interior Features:Guest Quarters,Lr/Dr,Separate Hotwater Heater:No
Contact an agent
Home facts
- Year built:2024
- Listing ID #:L3514704
- Added:691 day(s) ago
- Updated:September 25, 2025 at 01:28 PM
Rooms and interior
- Bedrooms:4
- Total bathrooms:3
- Full bathrooms:2
- Half bathrooms:1
- Living area:2,841 sq. ft.
Heating and cooling
- Cooling:Central Air
- Heating:Forced Air, Natural Gas, Propane
Structure and exterior
- Year built:2024
- Building area:2,841 sq. ft.
- Lot area:0.38 Acres
Schools
- High school:Smithtown High School-East
- Middle school:Great Hollow Middle School
Utilities
- Water:Public
- Sewer:Cesspool
Finances and disclosures
- Price:$1,225,000
- Price per sq. ft.:$431.19
- Tax amount:$25,800
New listings near Lot 17 Sycamore Estates
- Coming Soon
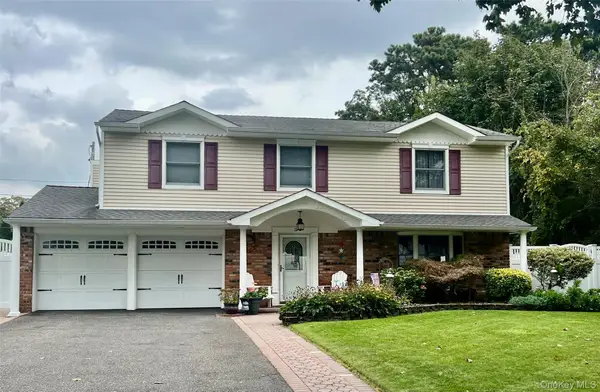 $799,000Coming Soon5 beds 3 baths
$799,000Coming Soon5 beds 3 baths11 Barkley Lane, Nesconset, NY 11767
MLS# 916065Listed by: SIGNATURE PREMIER PROPERTIES - Open Sat, 12 to 2pmNew
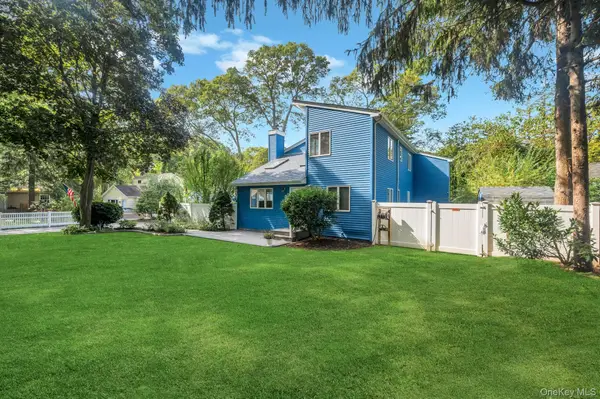 $799,000Active3 beds 2 baths1,759 sq. ft.
$799,000Active3 beds 2 baths1,759 sq. ft.430 Browns Road, Nesconset, NY 11767
MLS# 916607Listed by: COLDWELL BANKER AMERICAN HOMES - Open Sat, 12 to 2pmNew
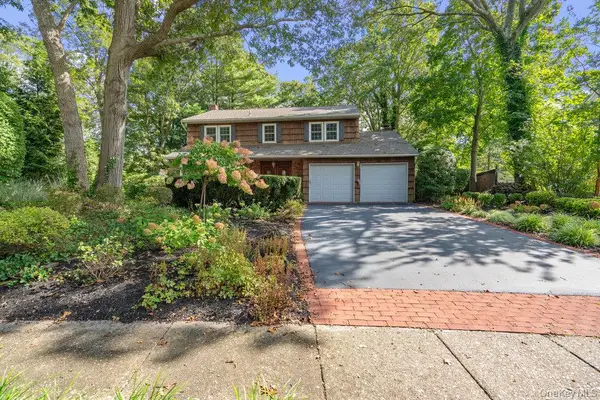 $749,803Active4 beds 3 baths2,700 sq. ft.
$749,803Active4 beds 3 baths2,700 sq. ft.10 Quincy Lane, Smithtown, NY 11787
MLS# 898607Listed by: SIGNATURE PREMIER PROPERTIES - New
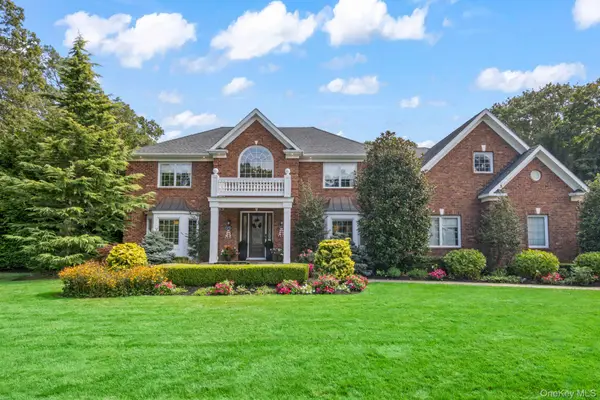 $1,999,999Active5 beds 5 baths6,442 sq. ft.
$1,999,999Active5 beds 5 baths6,442 sq. ft.87 Mayfair Road, Nesconset, NY 11767
MLS# 913039Listed by: DANIEL GALE SOTHEBYS INTL RLTY - New
 $699,777Active3 beds 2 baths1,800 sq. ft.
$699,777Active3 beds 2 baths1,800 sq. ft.6A Cleveland Street, Nesconset, NY 11767
MLS# 913939Listed by: SERHANT LLC 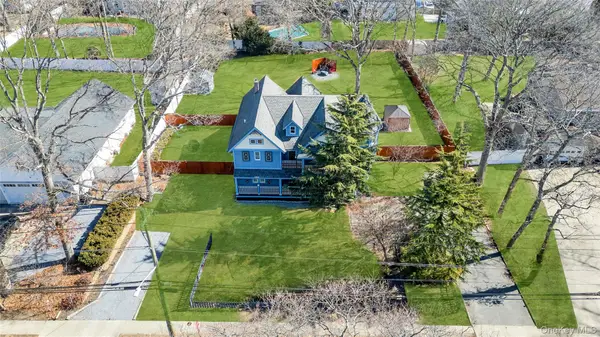 $949,999Active5 beds 4 baths
$949,999Active5 beds 4 baths185 Southern Boulevard, Nesconset, NY 11767
MLS# 909296Listed by: COLDWELL BANKER AMERICAN HOMES- Open Sat, 12 to 2pm
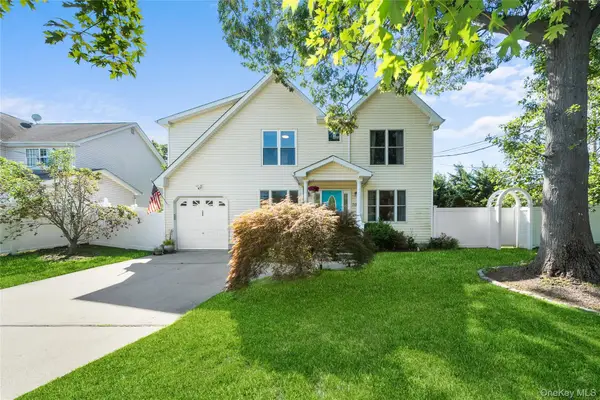 $699,000Active4 beds 3 baths1,600 sq. ft.
$699,000Active4 beds 3 baths1,600 sq. ft.108 S Hillside Avenue, Nesconset, NY 11767
MLS# 907623Listed by: OVERSOUTH LLC 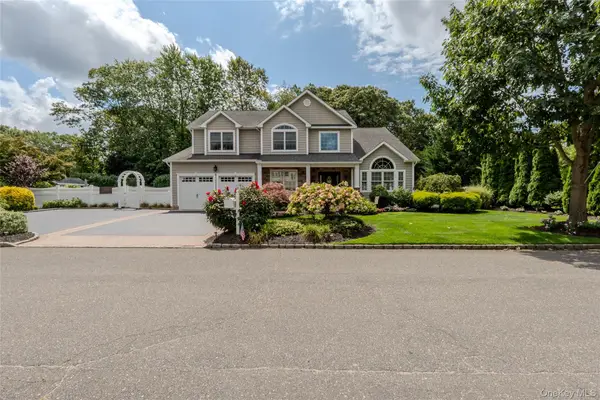 $1,349,000Pending4 beds 3 baths3,196 sq. ft.
$1,349,000Pending4 beds 3 baths3,196 sq. ft.6 Hearthstone Lane, Nesconset, NY 11767
MLS# 906955Listed by: COMPASS GREATER NY LLC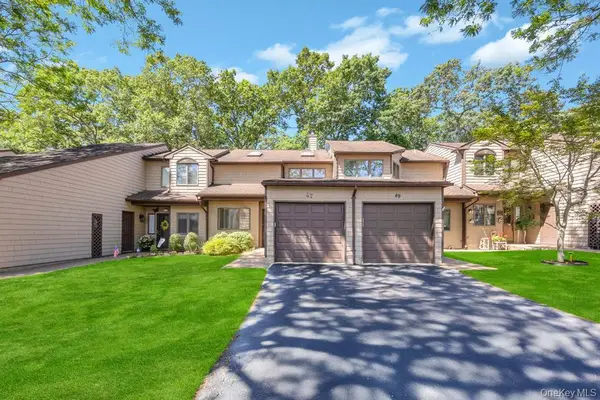 $499,000Active2 beds 2 baths1,482 sq. ft.
$499,000Active2 beds 2 baths1,482 sq. ft.47 Jeremy Circle, Nesconset, NY 11767
MLS# 903800Listed by: SIGNATURE PREMIER PROPERTIES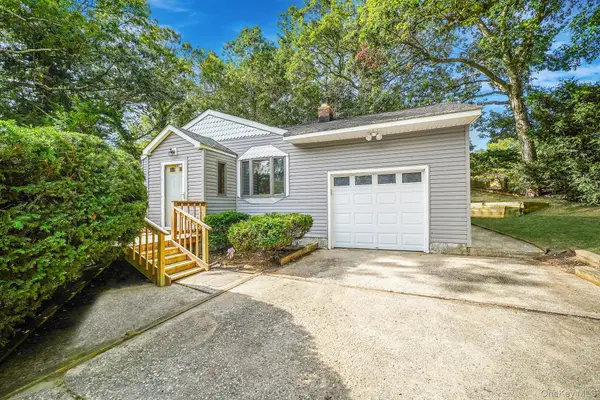 $460,000Pending2 beds 2 baths1,500 sq. ft.
$460,000Pending2 beds 2 baths1,500 sq. ft.254 Gibbs Pond Road, Nesconset, NY 11767
MLS# 897372Listed by: RE/MAX INTEGRITY LEADERS
