56 Brandon Drive, New Castle, NY 10549
Local realty services provided by:ERA Caputo Realty
56 Brandon Drive,Chappaqua, NY 10549
$1,998,000
- 4 Beds
- 3 Baths
- 3,331 sq. ft.
- Single family
- Active
Listed by:andrew p. ziff
Office:keller williams nyc
MLS#:930704
Source:OneKey MLS
Price summary
- Price:$1,998,000
- Price per sq. ft.:$599.82
About this home
Mid-Century Modern California Ranch in New Castle, NY
Nestled at the end of a quiet cul-de-sac on 2.4 rolling acres, this authentic Mid-Century Modern California Ranch offers exceptional privacy and a natural setting in the heart of New Castle—home to the nationally recognized Chappaqua School District.
Perfectly located for convenience and lifestyle, the home is just minutes from express trains to NYC (with resident parking), Roaring Brook Elementary, Seven Bridges Middle School, and Horace Greeley High School, as well as Whole Foods, downtown Chappaqua’s shops and restaurants, and Northern Westchester Hospital.
Architecturally distinctive, the home showcases steel post-and-beam construction and a poured concrete foundation, extended eaves, vaulted ceilings, skylights, and a signature indoor planter reflecting the craftsmanship and innovation of its era. Seamless indoor-outdoor flow connects living areas to deck and a screened sunporch with views of private wooded acres.
Recent upgrades include:
• Two Bosch air-conditioning units with heat pumps
• Built-in refrigerator, cooktop, granite island, and custom cabinetry
• Roof and gutters, windows, hot water heater, and dryer
The upper-level features:
• Four bedrooms, including a primary suite and adjoining bathroom that has a vaulted ceiling and skylight
• Sun-drenched great room wrapped in windows with a vaulted ceiling and skylight
• Dining room with French doors opening to a large deck
• Living room with French doors leading to a screened sunporch with skylights
• A kitchen herb garden planter—a distinctive mid-century modern design touch
The lower-level offers:
• Its own Private entrance off of driveway
• A large bonus room, perfect for art, music, or recreation
• A family room with fireplace
• Laundry area and full bath
• A bedroom or office Ideal as an in-law, nanny, or guest suite
Some Pictures are Virtually Staged
The property’s rolling landscape, framed by original stone walls, provides endless opportunities for expansion—whether adding a pool, guest house, or studio—in one of Chappaqua’s most desirable neighborhoods.
Contact an agent
Home facts
- Year built:1967
- Listing ID #:930704
- Added:1 day(s) ago
- Updated:October 31, 2025 at 06:39 PM
Rooms and interior
- Bedrooms:4
- Total bathrooms:3
- Full bathrooms:3
- Living area:3,331 sq. ft.
Heating and cooling
- Cooling:Central Air
- Heating:Baseboard
Structure and exterior
- Year built:1967
- Building area:3,331 sq. ft.
- Lot area:2.4 Acres
Schools
- High school:Horace Greeley High School
- Middle school:Robert E Bell School
- Elementary school:Westorchard
Utilities
- Water:Water Available
Finances and disclosures
- Price:$1,998,000
- Price per sq. ft.:$599.82
- Tax amount:$27,151 (2025)
New listings near 56 Brandon Drive
- New
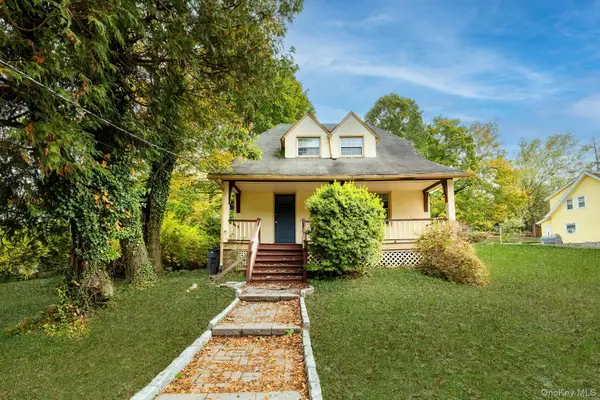 $739,000Active3 beds 2 baths1,292 sq. ft.
$739,000Active3 beds 2 baths1,292 sq. ft.221 N Greeley Avenue, Chappaqua, NY 10514
MLS# 927684Listed by: JULIA B FEE SOTHEBYS INT. RLTY - New
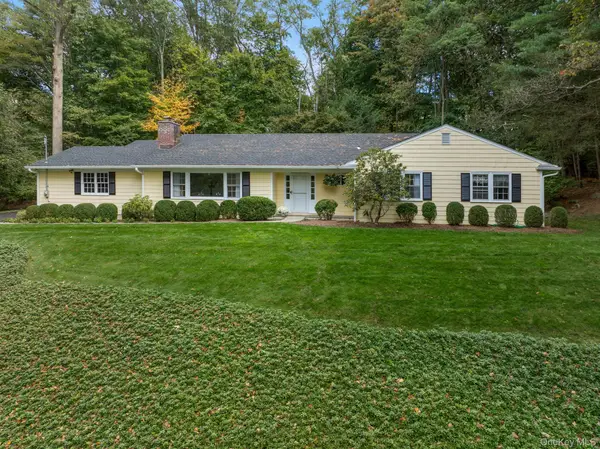 $1,199,900Active4 beds 3 baths2,069 sq. ft.
$1,199,900Active4 beds 3 baths2,069 sq. ft.111 Seven Bridges Road, Chappaqua, NY 10514
MLS# 925990Listed by: WILLIAM RAVEIS-NEW YORK, LLC - New
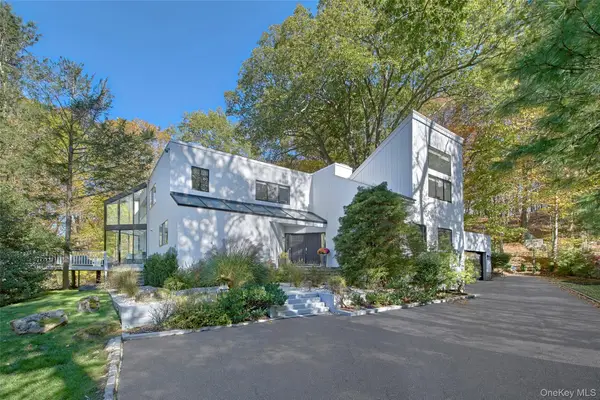 $1,999,000Active5 beds 5 baths4,839 sq. ft.
$1,999,000Active5 beds 5 baths4,839 sq. ft.73 Whippoorwill Lake Road, Chappaqua, NY 10514
MLS# 926237Listed by: COMPASS GREATER NY, LLC - Open Sat, 1 to 3pmNew
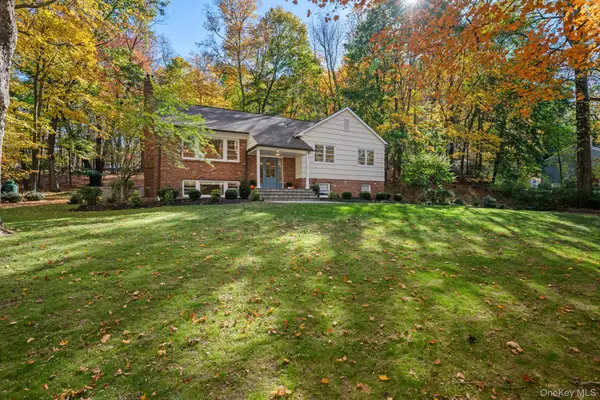 $1,500,000Active4 beds 3 baths2,541 sq. ft.
$1,500,000Active4 beds 3 baths2,541 sq. ft.341 Millwood Road, Chappaqua, NY 10514
MLS# 917712Listed by: HOULIHAN LAWRENCE INC. 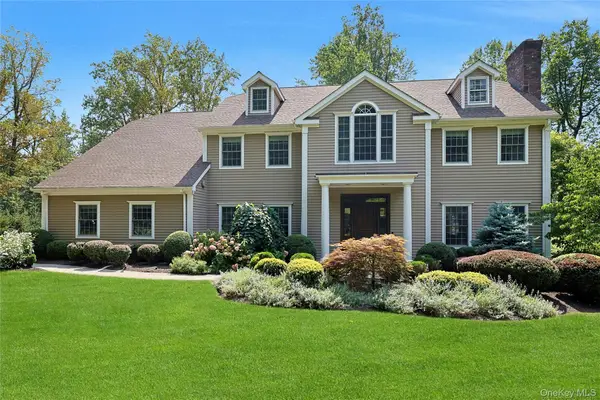 $1,999,999Pending3 beds 5 baths3,880 sq. ft.
$1,999,999Pending3 beds 5 baths3,880 sq. ft.19 Stony Hollow, Chappaqua, NY 10514
MLS# 917415Listed by: WILLIAM RAVEIS-NEW YORK, LLC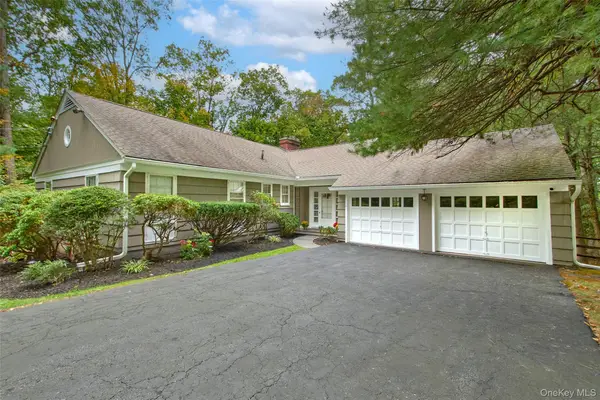 $1,425,000Active3 beds 2 baths1,957 sq. ft.
$1,425,000Active3 beds 2 baths1,957 sq. ft.71 Commodore Road, Chappaqua, NY 10514
MLS# 922538Listed by: COMPASS GREATER NY, LLC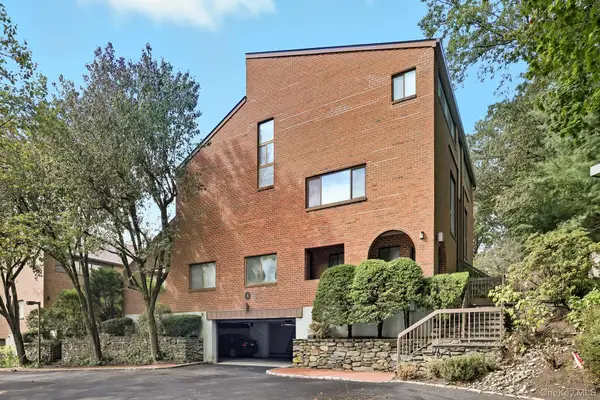 $599,000Active2 beds 2 baths924 sq. ft.
$599,000Active2 beds 2 baths924 sq. ft.150 Bedford Road #12A, Chappaqua, NY 10514
MLS# 921847Listed by: COMPASS GREATER NY, LLC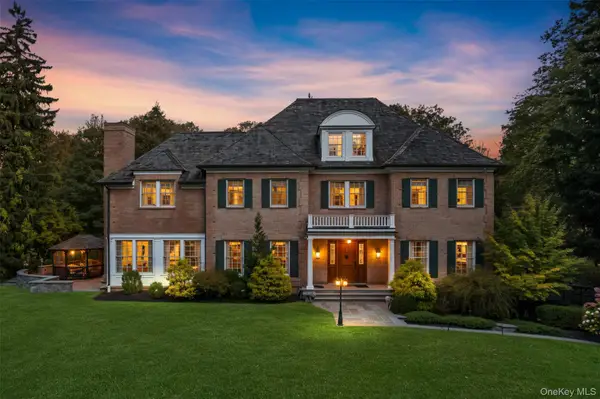 $2,999,000Active5 beds 6 baths7,238 sq. ft.
$2,999,000Active5 beds 6 baths7,238 sq. ft.2 Heathcote Drive, Chappaqua, NY 10549
MLS# 917838Listed by: HOWARD HANNA RAND REALTY- Open Sun, 12 to 1pm
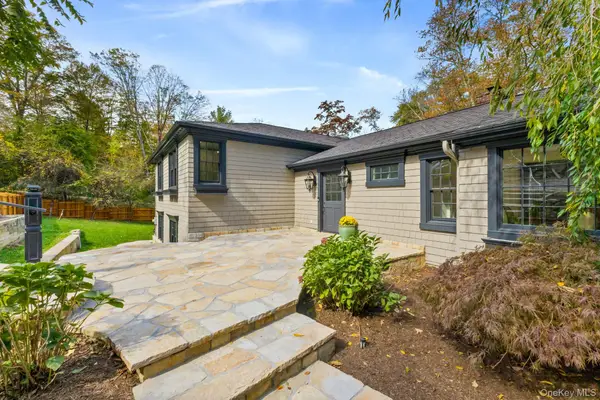 $1,850,000Active5 beds 6 baths4,616 sq. ft.
$1,850,000Active5 beds 6 baths4,616 sq. ft.675 Quaker Road, Chappaqua, NY 10514
MLS# 922075Listed by: DOUGLAS ELLIMAN REAL ESTATE
