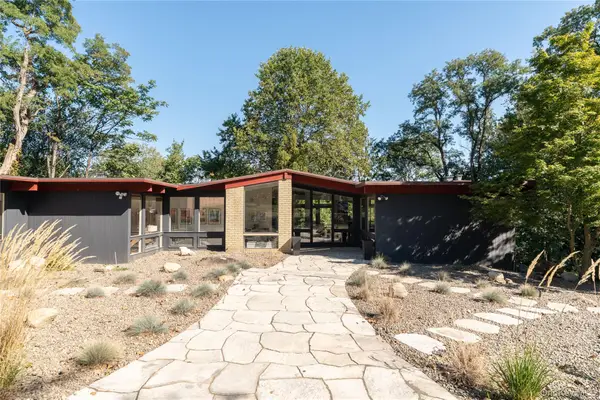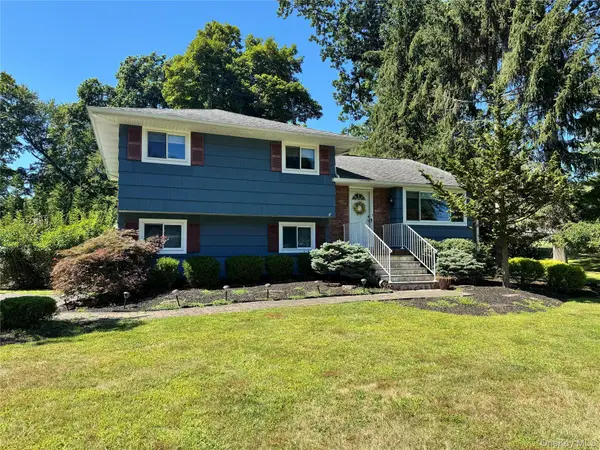44 Woodhaven Drive, New City, NY 10956
Local realty services provided by:ERA Top Service Realty
44 Woodhaven Drive,New City, NY 10956
$925,000
- 4 Beds
- 3 Baths
- 2,875 sq. ft.
- Single family
- Pending
Listed by:gwen weiss
Office:keller williams hudson valley
MLS#:894059
Source:OneKey MLS
Price summary
- Price:$925,000
- Price per sq. ft.:$321.74
About this home
Discover the perfect blend of comfort and elegance in this spacious 4-bedroom ranch, ideally situated just moments from the revitalized Downtown Clarkstown, the esteemed Paramount Country Club, and the highly-rated local schools and amenities. This residence boasts a stunning private backyard oasis, making it a rare find in the sought-after Dellwood Park community. Dellwood Park is renowned for its lush surroundings, featuring a picturesque lake, an award-winning golf course, and the scenic Kennedy Dells County Park. The park offers a variety of recreational activities, including pickleball courts, tranquil waterfalls, and extensive fitness and walking trails. Residents enjoy a vibrant community spirit with regular events and a dedicated newsletter to keep everyone informed. As you step inside, you are welcomed by an expansive family room and living room, characterized by soaring vaulted ceilings and a wall of windows that frame the serene views of the exquisite backyard. The highlight of this outdoor space is the beautiful Sylvan gunite pool, surrounded by nature's beauty, offering a tranquil retreat right at home. The family room features a cozy wood-burning fireplace and is adorned with hardwood flooring throughout, enhancing the warmth and charm of the space. The open kitchen is complete with a generous dining area illuminated by skylights, creating a bright and inviting atmosphere. The kitchen is equipped with elegant granite countertops and includes a convenient washer/dryer closet just off the main cooking area.
Entertain guests in the impressive formal dining room, which showcases built-in cabinetry and an abundance of windows that overlook the backyard, providing a seamless connection to the outdoor space. This room also features a second wood-burning fireplace, perfect for creating a cozy ambiance during dinner parties. A well-placed powder room is conveniently located in the hallway near the living room. The hallway leads to four generously sized bedrooms, including a grand primary suite that serves as a personal sanctuary. This suite boasts three large closets and an expansive ensuite bathroom equipped with a sauna, a luxurious soaking tub, a separate shower, and dual sinks and has the backyard flora and fauna as the backdrop beyond the wall of windows. Additionally, the ensuite leads to a versatile space that can function as an office or a fitness room, catering to your lifestyle needs. The home is thoughtfully designed with a speaker system routed throughout, allowing you to enjoy music in every corner. The three additional spacious bedrooms are perfect for family or guests, complemented by an updated full hall bathroom. The fourth bedroom, previously closed off, can be easily converted back to suit your preferences. Step outside to the backyard, where you will find a free-form Sylvan gunite pool, beautifully surrounded by preserved natural landscaping. The fenced-in yard offers privacy, making it an ideal setting for relaxation and outdoor gatherings. The extensive bluestone patio features ornamental landscaping, creating a picturesque backdrop for summer barbecues and evening soirees. This exceptional property in Dellwood Park is not just a home; it's a lifestyle.
Contact an agent
Home facts
- Year built:1967
- Listing ID #:894059
- Added:56 day(s) ago
- Updated:September 25, 2025 at 01:28 PM
Rooms and interior
- Bedrooms:4
- Total bathrooms:3
- Full bathrooms:2
- Half bathrooms:1
- Living area:2,875 sq. ft.
Heating and cooling
- Cooling:Central Air
- Heating:Forced Air, Natural Gas
Structure and exterior
- Year built:1967
- Building area:2,875 sq. ft.
- Lot area:0.54 Acres
Schools
- High school:Clarkstown North Senior High School
- Middle school:Felix Festa Achievement Middle Sch
- Elementary school:Woodglen Elementary School
Utilities
- Water:Public
- Sewer:Public Sewer
Finances and disclosures
- Price:$925,000
- Price per sq. ft.:$321.74
- Tax amount:$21,308 (2025)
New listings near 44 Woodhaven Drive
- New
 $1,395,000Active4 beds 4 baths3,013 sq. ft.
$1,395,000Active4 beds 4 baths3,013 sq. ft.132 Ridge Road, New City, NY 10956
MLS# 915800Listed by: CORCORAN BAER & MCINTOSH - Open Sun, 12 to 2pmNew
 $650,000Active3 beds 2 baths1,582 sq. ft.
$650,000Active3 beds 2 baths1,582 sq. ft.20 Mark Lane, New City, NY 10956
MLS# 904526Listed by: J REALTY GROUP - New
 $799,000Active4 beds 3 baths2,646 sq. ft.
$799,000Active4 beds 3 baths2,646 sq. ft.5 Rookery Circle, New City, NY 10956
MLS# 844286Listed by: Q HOME SALES - Coming Soon
 $425,000Coming Soon2 beds 3 baths
$425,000Coming Soon2 beds 3 baths10 Heritage Drive #B, New City, NY 10956
MLS# 917027Listed by: SOHN REAL ESTATE CORP - Open Sat, 1 to 3pmNew
 $799,000Active4 beds 3 baths2,244 sq. ft.
$799,000Active4 beds 3 baths2,244 sq. ft.11 Central Avenue, New City, NY 10956
MLS# 915846Listed by: RE/MAX DISTINGUISHED HMS.&PROP - Coming Soon
 $975,000Coming Soon5 beds 4 baths
$975,000Coming Soon5 beds 4 baths6 Debra Court, New City, NY 10956
MLS# 916286Listed by: WEICHERT REALTORS - Open Sat, 12 to 2pmNew
 $625,000Active4 beds 2 baths1,330 sq. ft.
$625,000Active4 beds 2 baths1,330 sq. ft.33 Arlene Court, New City, NY 10956
MLS# 913403Listed by: KELLER WILLIAMS HUDSON VALLEY - New
 $649,900Active3 beds 2 baths1,774 sq. ft.
$649,900Active3 beds 2 baths1,774 sq. ft.101 New Valley Road, New City, NY 10956
MLS# 915848Listed by: DE PENN REALTY - New
 $729,000Active3 beds 3 baths1,780 sq. ft.
$729,000Active3 beds 3 baths1,780 sq. ft.63 Lindbergh Lane, New City, NY 10956
MLS# 914703Listed by: GLILOS - Coming SoonOpen Sat, 1 to 3pm
 $679,000Coming Soon4 beds 3 baths
$679,000Coming Soon4 beds 3 baths5 Park Terrace, New City, NY 10956
MLS# 914051Listed by: JOANN GRANDO
