- ERA
- New York
- New Hampton
- 34 Bigert Drive
34 Bigert Drive, New Hampton, NY 10958
Local realty services provided by:ERA Caputo Realty
34 Bigert Drive,New Hampton, NY 10958
$679,999
- 4 Beds
- 3 Baths
- 2,433 sq. ft.
- Single family
- Pending
Listed by: karleen m jedziniak
Office: howard hanna rand realty
MLS#:911079
Source:OneKey MLS
Price summary
- Price:$679,999
- Price per sq. ft.:$279.49
About this home
Welcome to Bigert Drive, a beautifully crafted new construction colonial home offering 4 spacious bedrooms and 2.5 baths. NEW CONSTRUCTION IS UP AND READY!! Nestled in the Goshen Central School District, this home combines modern craftsmanship with timeless style, creating the perfect blend of comfort, quality, and functionality. Conveniently located near major highways for easy commute and proximity to shopping. Step inside to find an open and inviting layout, thoughtfully designed with today’s lifestyle in mind. The living room centers around a natural gas fireplace offering warmth and charm throughout the seasons. The heart of the home is the custom kitchen, designed to match the architectural plans and tailored with cabinets, quartz countertops, and high-quality faucets. Bathrooms also feature matching vanities with quartz tops, stylish fixtures, and durable finishes. Every detail has been carefully selected to strike a balance between beauty and practicality. The primary suite is a luxurious retreat, complete with a spa-inspired bathroom showcasing a pedestal soaking tub, tile shower, and a double vanity. The 3 additional bedrooms are generously sized, offering plenty of storage and natural light. Interior highlights include colonial-style raised panel doors, 3” craftsman-style casings, 5” colonial-style base molding, oak railings with metal spindles, and neutral wall colors that provide a fresh, modern backdrop for your decor. This home is built for comfort year-round with 2-zone natural gas-fired heat and two-zone central air conditioning. A 200-amp electrical service supports all modern needs, with cable, phone outlets, smoke and carbon monoxide detectors, and a garage heat sensor for safety. The stamped concrete front porch, maintenance-free vinyl siding, architectural shingles, and standing seam metal accents on the porch areas ... ensure lasting protection and modern curb appeal. Energy-efficient double-hung windows with grilles between glass provide natural light and easy cleaning while framing beautiful views of the neighboring horse farm. Imagine sipping your morning coffee while watching the horses graze. The backyard is accessible via a sliding patio door, and outdoor features include a stamped concrete patio, a seeded yard, a paved driveway, and frost-free hose bibs with exterior outlets for convenience. Municipal water service and a private septic system complete the package. This exceptional new construction home offers quality craftsmanship, modern amenities, and timeless style. With opportunities to personalize finishes, you can create the home of your dreams in a sought-after Hudson Valley location.
Contact an agent
Home facts
- Year built:2025
- Listing ID #:911079
- Added:152 day(s) ago
- Updated:February 10, 2026 at 08:53 AM
Rooms and interior
- Bedrooms:4
- Total bathrooms:3
- Full bathrooms:2
- Half bathrooms:1
- Living area:2,433 sq. ft.
Heating and cooling
- Cooling:Central Air
- Heating:Forced Air
Structure and exterior
- Year built:2025
- Building area:2,433 sq. ft.
- Lot area:1 Acres
Schools
- High school:Goshen Central High School
- Middle school:C J Hooker Middle School
- Elementary school:Scotchtown Avenue
Utilities
- Water:Public
- Sewer:Septic Tank
Finances and disclosures
- Price:$679,999
- Price per sq. ft.:$279.49
- Tax amount:$12,751 (2025)
New listings near 34 Bigert Drive
- Open Sun, 12 to 2pm
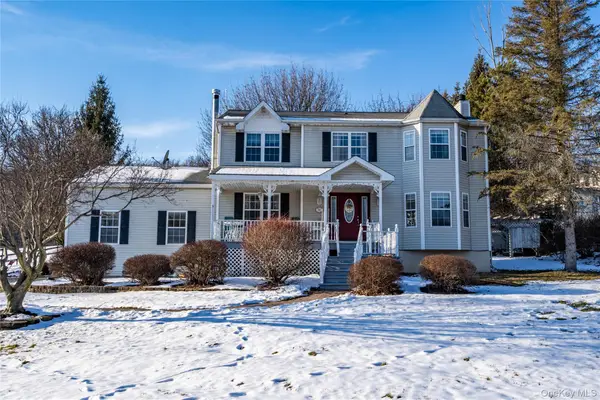 $625,000Active4 beds 4 baths2,384 sq. ft.
$625,000Active4 beds 4 baths2,384 sq. ft.55 Bailey Road, New Hampton, NY 10958
MLS# 955584Listed by: KELLER WILLIAMS REALTY 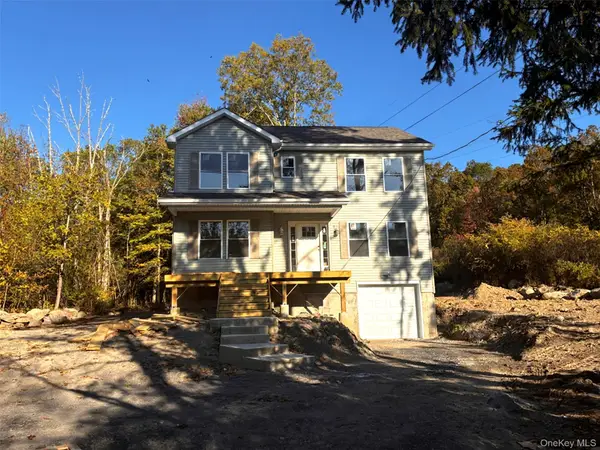 $599,900Active4 beds 3 baths2,200 sq. ft.
$599,900Active4 beds 3 baths2,200 sq. ft.458 County Route 50, New Hampton, NY 10958
MLS# 919789Listed by: KELLER WILLIAMS HUDSON VALLEY $3,999,000Active25 Acres
$3,999,000Active25 Acres310 County Route 56, New Hampton, NY 10958
MLS# 948843Listed by: EREALTY ADVISORS, INC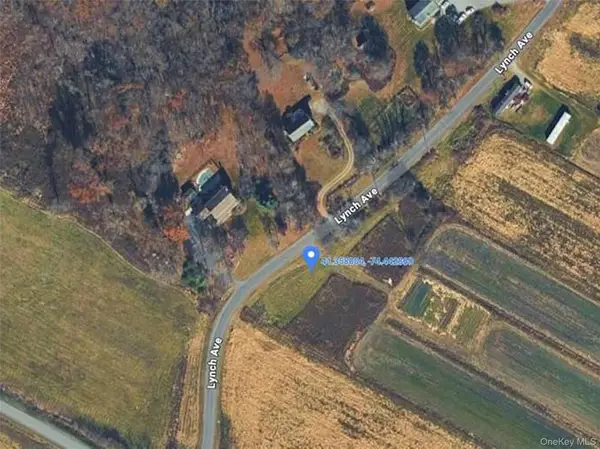 $55,000Active0.26 Acres
$55,000Active0.26 Acres0 Lynch Avenue, New Hampton, NY 10958
MLS# 947073Listed by: KELLER WILLIAMS HUDSON VALLEY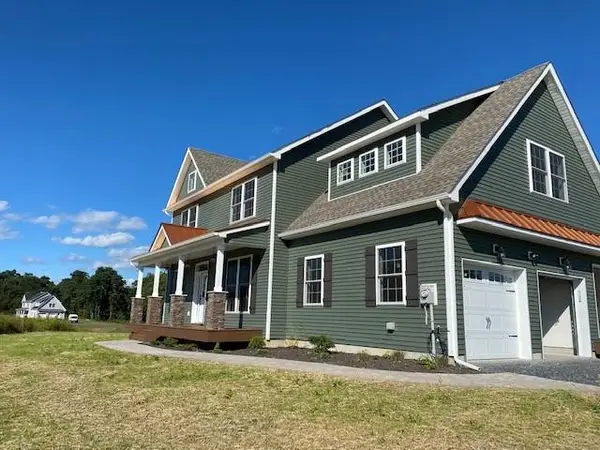 $739,900Pending4 beds 3 baths2,424 sq. ft.
$739,900Pending4 beds 3 baths2,424 sq. ft.43 Delmar Hill Road, Slate Hill, NY 10973
MLS# 895363Listed by: REALTY PROMOTIONS INC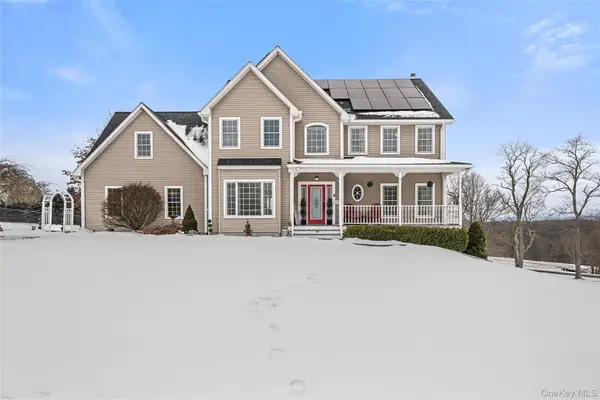 $825,000Pending4 beds 4 baths3,852 sq. ft.
$825,000Pending4 beds 4 baths3,852 sq. ft.140 Gate Schoolhouse Road, New Hampton, NY 10958
MLS# 947572Listed by: HOWARD HANNA RAND REALTY- Open Sun, 12 to 3pm
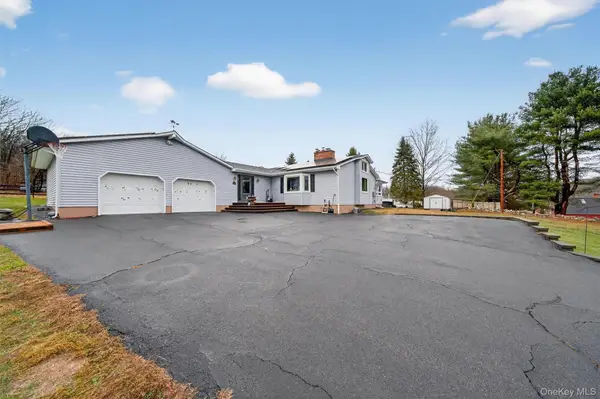 $595,000Active4 beds 4 baths2,516 sq. ft.
$595,000Active4 beds 4 baths2,516 sq. ft.65 Bailey Road, New Hampton, NY 10958
MLS# 943773Listed by: HOWARD HANNA RAND REALTY 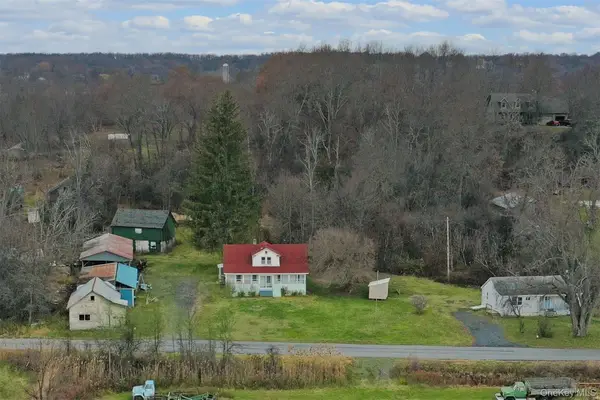 $659,000Active6 beds 2 baths2,296 sq. ft.
$659,000Active6 beds 2 baths2,296 sq. ft.155 Pierce Circle, New Hampton, NY 10958
MLS# 943458Listed by: CURASI REALTY, INC.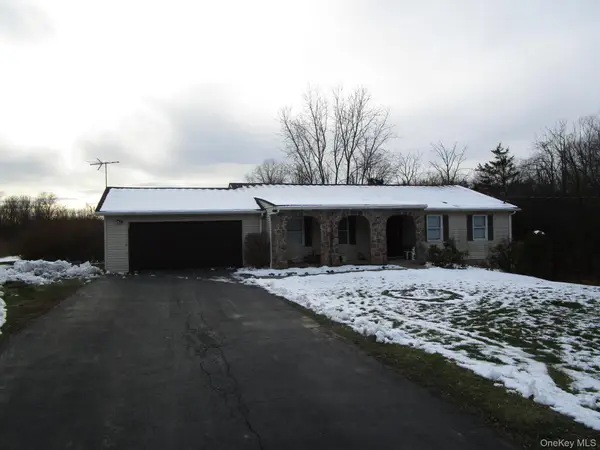 $389,900Active3 beds 2 baths1,536 sq. ft.
$389,900Active3 beds 2 baths1,536 sq. ft.69 County Route 93, New Hampton, NY 10958
MLS# 943033Listed by: KELLER WILLIAMS REALTY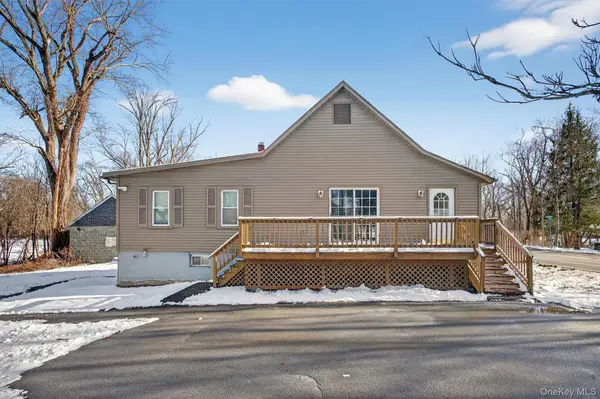 $399,000Pending3 beds 2 baths1,056 sq. ft.
$399,000Pending3 beds 2 baths1,056 sq. ft.1014 County Route 37, New Hampton, NY 10958
MLS# 940610Listed by: HOMESMART HOMES & ESTATES

