8228 Woods Highway, New Hartford Town, NY 13413
Local realty services provided by:HUNT Real Estate ERA
Listed by: barbara owens
Office: hunt real estate era cl
MLS#:S1639027
Source:NY_GENRIS
Price summary
- Price:$150,000
- Price per sq. ft.:$72.12
About this home
Bring your dreams and your tools! Here is your chance to buy a well-located fixer upper in the popular New Hartford School District! A large front deck welcomes you in to the upper level of this raised ranch and affords a nice spot to watch the world go by. The main level has almost 2,000 sq feet of living space and features a generously sized and open kitchen that flows to a spacious living area. There is a convenient pantry and good closet space throughout and even a fun loft over part of the house! More pluses- 4 bedrooms, 3 full bathrooms (one part of a primary suite) and first floor laundry hookups! There is potential for more living space in the lower level as well. The seller believes the basic mechanicals to be in good order so you can live in the house while you make any desired updates at your own pace. The house is nicely set back from the street and you will love the large rear deck overlooking the private rear yard to relax on. The full sized 2 car garage is also a nice bonus! Check the photos and the floor plan and reach out to your favorite Realtor today!
Contact an agent
Home facts
- Year built:1951
- Listing ID #:S1639027
- Added:55 day(s) ago
- Updated:November 13, 2025 at 09:13 AM
Rooms and interior
- Bedrooms:4
- Total bathrooms:3
- Full bathrooms:3
- Living area:2,080 sq. ft.
Heating and cooling
- Cooling:Window Units
- Heating:Forced Air, Gas
Structure and exterior
- Roof:Shingle
- Year built:1951
- Building area:2,080 sq. ft.
- Lot area:0.5 Acres
Utilities
- Water:Well
- Sewer:Septic Tank
Finances and disclosures
- Price:$150,000
- Price per sq. ft.:$72.12
- Tax amount:$4,189
New listings near 8228 Woods Highway
- New
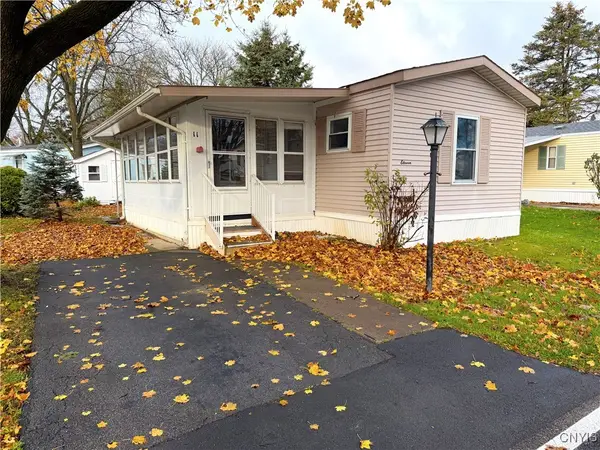 $49,900Active2 beds 2 baths980 sq. ft.
$49,900Active2 beds 2 baths980 sq. ft.11 Lilliana Drive, New Hartford, NY 13413
MLS# S1649473Listed by: THE BEACH REAL ESTATE TEAM - New
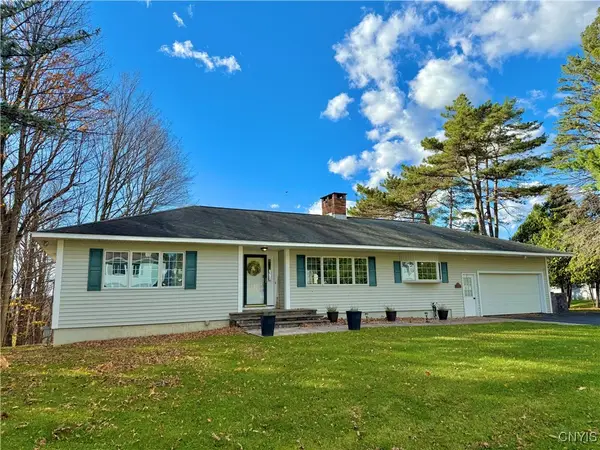 $414,900Active3 beds 2 baths1,908 sq. ft.
$414,900Active3 beds 2 baths1,908 sq. ft.7 Upper Woods Circle, New Hartford, NY 13413
MLS# S1649275Listed by: ASSIST2SELL BUYERS & SELLERS 1ST CHOICE - Open Sun, 11am to 1pmNew
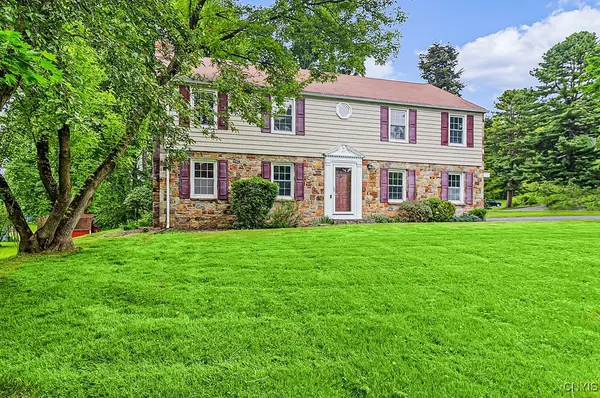 $380,000Active4 beds 3 baths2,348 sq. ft.
$380,000Active4 beds 3 baths2,348 sq. ft.5 Glencrest Blvd, New Hartford, NY 13413
MLS# S1646087Listed by: HOWARD HANNA CNY INC - New
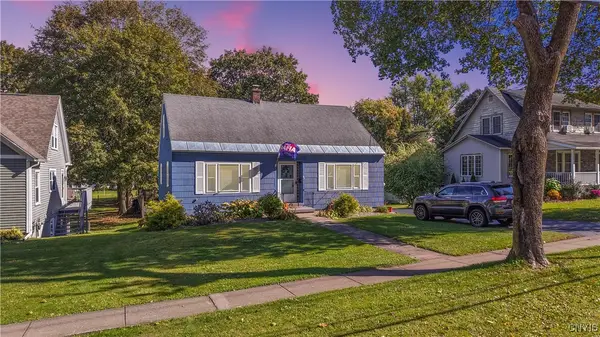 $289,900Active3 beds 2 baths1,723 sq. ft.
$289,900Active3 beds 2 baths1,723 sq. ft.91 Oxford Road, New Hartford, NY 13413
MLS# S1648634Listed by: RIVER HILLS PROPERTIES LLC UT 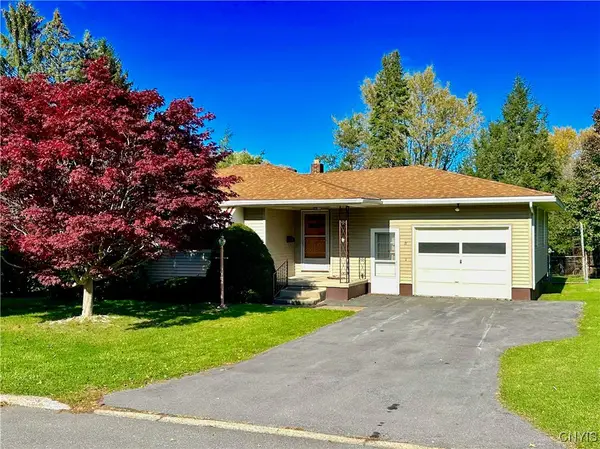 $184,900Pending2 beds 2 baths1,258 sq. ft.
$184,900Pending2 beds 2 baths1,258 sq. ft.71 Young Avenue, New York Mills, NY 13417
MLS# S1647915Listed by: COLDWELL BANKER SEXTON REAL ESTATE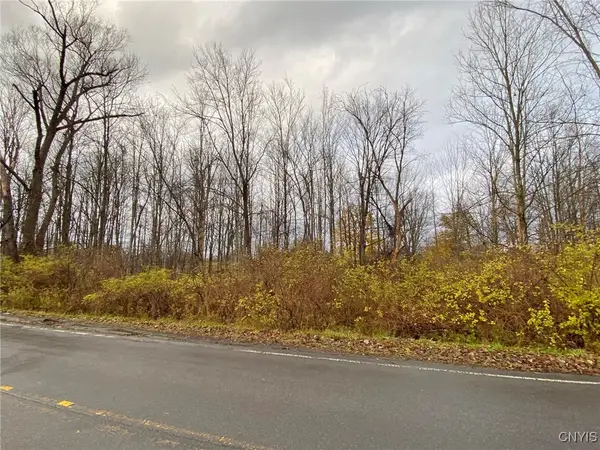 $69,900Active15.33 Acres
$69,900Active15.33 Acres0 Merritt Place, New Hartford, NY 13413
MLS# S1648484Listed by: COLDWELL BANKER FAITH PROPERTIES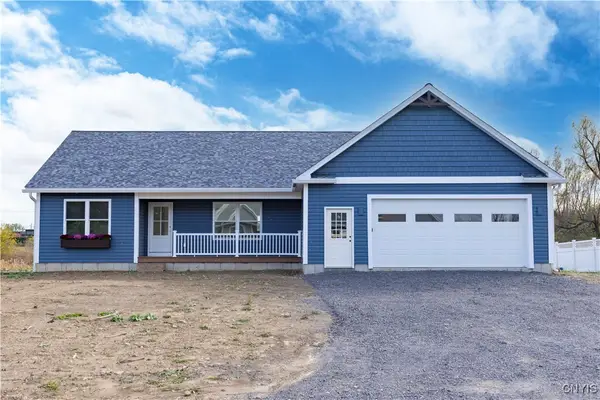 $524,900Active4 beds 2 baths1,800 sq. ft.
$524,900Active4 beds 2 baths1,800 sq. ft.21 Glendale Avenue, New Hartford, NY 13413
MLS# S1647175Listed by: PETERSON PROPERTIES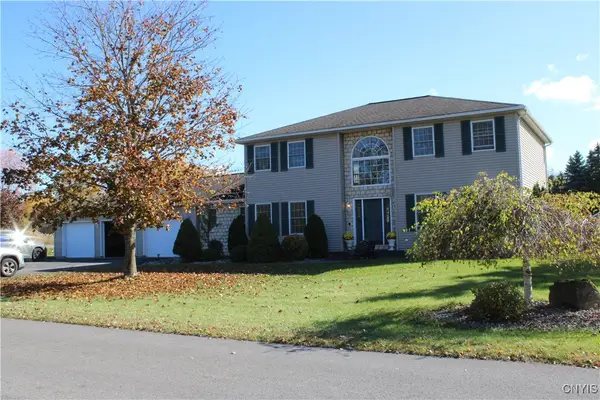 $650,000Active4 beds 3 baths2,816 sq. ft.
$650,000Active4 beds 3 baths2,816 sq. ft.1 Higby Hills Drive, New Hartford, NY 13413
MLS# S1644645Listed by: HOWARD HANNA CNY INC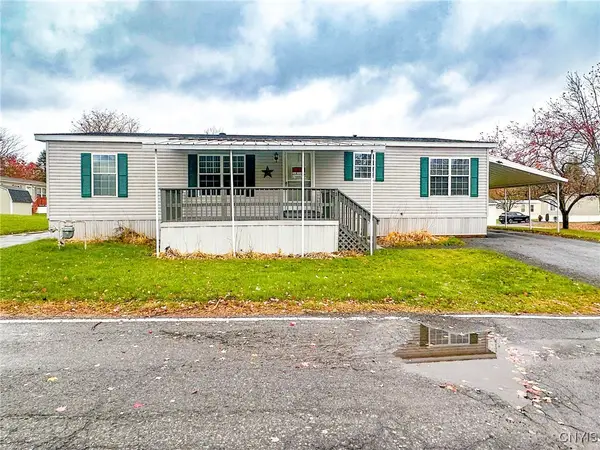 $84,000Active3 beds 2 baths1,344 sq. ft.
$84,000Active3 beds 2 baths1,344 sq. ft.2 Tree Stump Drive, Clark Mills, NY 13321
MLS# S1648298Listed by: COLDWELL BANKER FAITH PROPERTIES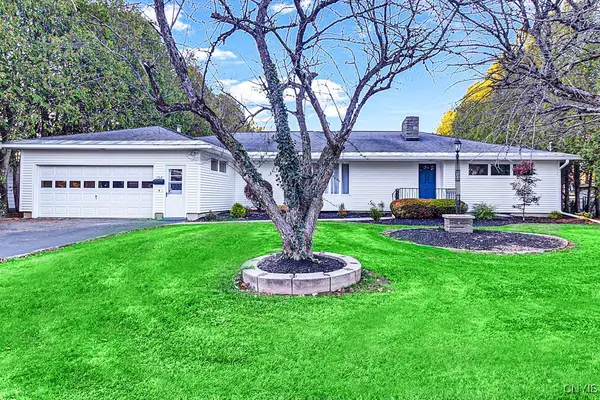 $399,900Active4 beds 2 baths3,100 sq. ft.
$399,900Active4 beds 2 baths3,100 sq. ft.154 Paris Road, New Hartford, NY 13413
MLS# S1647108Listed by: VIRKLER REAL ESTATE
