131 Fairway Drive, New Hartford, NY 13413
Local realty services provided by:ERA Team VP Real Estate
Listed by:joseph a. mcharris
Office:coldwell banker sexton real estate
MLS#:S1632057
Source:NY_GENRIS
Price summary
- Price:$275,000
- Price per sq. ft.:$216.19
About this home
Welcome to 131 Fairway Drive, New York Mills!
Don’t let the public record fool you—while it notes 1,272 sq ft, this home has been thoughtfully expanded to give you the additional space and flexibility you’ve been looking for.
The main floor was reimagined with an open concept design that flows seamlessly from the updated kitchen to the dining area and into the living room, where massive picture windows flood the space with natural light. Anchoring the heart of the home is a stunning gas fireplace. The kitchen has been completely updated with new cabinets, tile backsplash, stainless steel appliances, a cute breakfast island, and a charming pantry tucked behind a sliding barn door. Two bedrooms and a stylishly updated full bath complete this level.
A newly added family room offers built-in bench seating, coat storage, and custom cabinetry—perfect for keeping life organized. From here, step into the three-season sunroom with a full bar, an ideal spot for entertaining while enjoying views of the golf course just beyond your backyard. Outdoor living is equally impressive with a concrete patio and brand new deck, creating multiple spaces for relaxation and gatherings.
Downstairs, the fully renovated lower level offers a versatile layout, including a cozy TV room, flex space for a home office, playroom, or even a third bedroom with its own beautifully updated full bath—perfect for guests, in-laws, or a teen suite. A brand-new laundry room completes the lower level, blending functionality with style.
This thoughtfully expanded and updated home truly offers more than meets the eye—and if you happen to be a golfer...Welcome to Pardise!
Contact an agent
Home facts
- Year built:1953
- Listing ID #:S1632057
- Added:64 day(s) ago
- Updated:October 30, 2025 at 07:27 AM
Rooms and interior
- Bedrooms:3
- Total bathrooms:2
- Full bathrooms:2
- Living area:1,272 sq. ft.
Heating and cooling
- Cooling:Central Air
- Heating:Forced Air, Gas
Structure and exterior
- Roof:Shingle
- Year built:1953
- Building area:1,272 sq. ft.
- Lot area:0.33 Acres
Utilities
- Water:Connected, Public, Water Connected
- Sewer:Connected, Sewer Connected
Finances and disclosures
- Price:$275,000
- Price per sq. ft.:$216.19
- Tax amount:$3,731
New listings near 131 Fairway Drive
- New
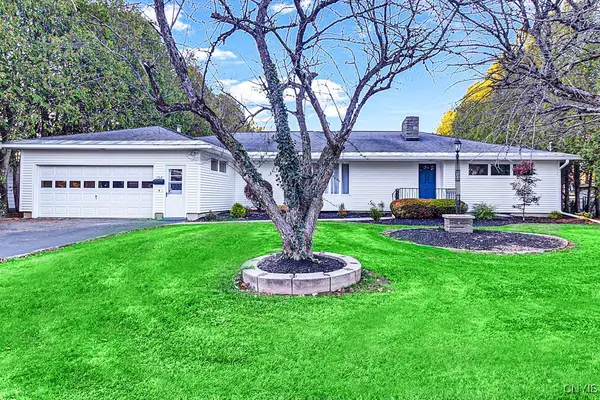 $429,500Active4 beds 2 baths3,100 sq. ft.
$429,500Active4 beds 2 baths3,100 sq. ft.154 Paris Road, New Hartford, NY 13413
MLS# S1647108Listed by: VIRKLER REAL ESTATE - Open Sat, 11am to 12:30pmNew
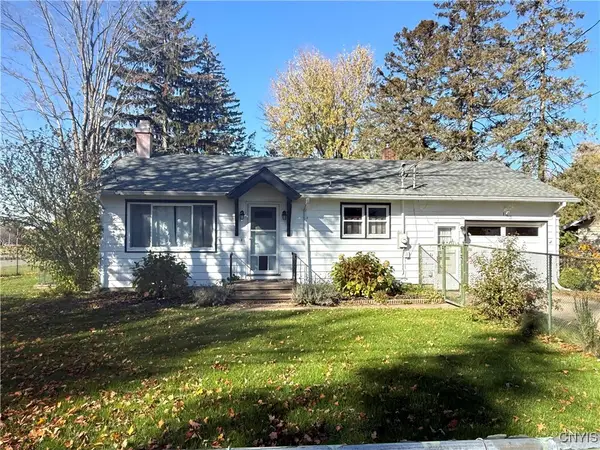 $205,000Active2 beds 1 baths858 sq. ft.
$205,000Active2 beds 1 baths858 sq. ft.103 Fairway Drive, New Hartford, NY 13413
MLS# S1647591Listed by: COLDWELL BANKER FAITH PROPERTIES - New
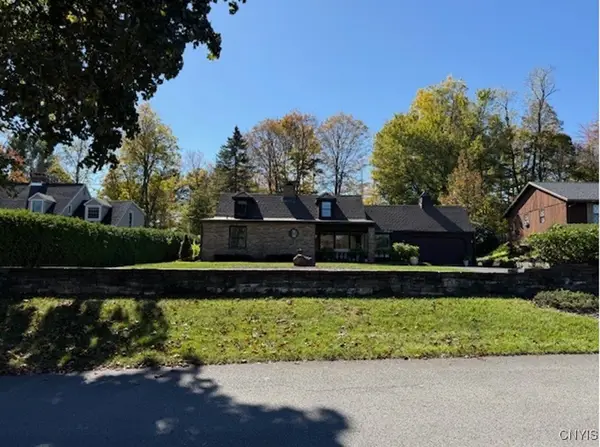 $409,900Active3 beds 2 baths1,781 sq. ft.
$409,900Active3 beds 2 baths1,781 sq. ft.107 Sedgewick Park, New Hartford, NY 13413
MLS# S1647621Listed by: KELLER-WILLIAMS MOHAWK VALLEY - Open Sat, 11am to 1pmNew
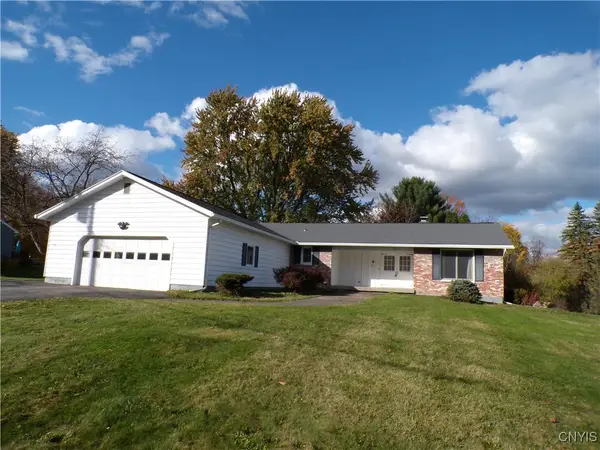 $364,900Active4 beds 3 baths2,360 sq. ft.
$364,900Active4 beds 3 baths2,360 sq. ft.60 Janet, New Hartford, NY 13413
MLS# S1644608Listed by: D. B. ALLEN REAL ESTATE - Open Sat, 11am to 1pmNew
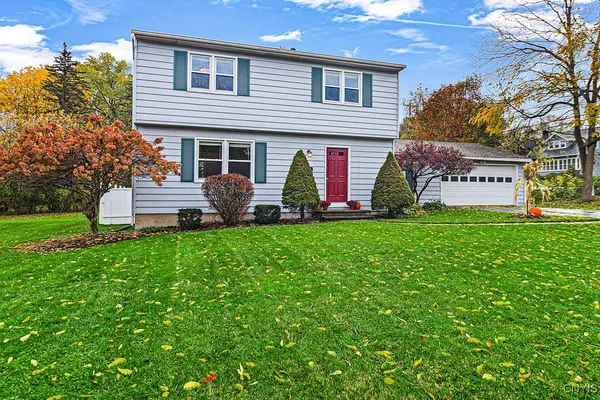 Listed by ERA$379,900Active4 beds 3 baths2,000 sq. ft.
Listed by ERA$379,900Active4 beds 3 baths2,000 sq. ft.2 Gateshead Road, New Hartford, NY 13413
MLS# S1644631Listed by: HUNT REAL ESTATE ERA - New
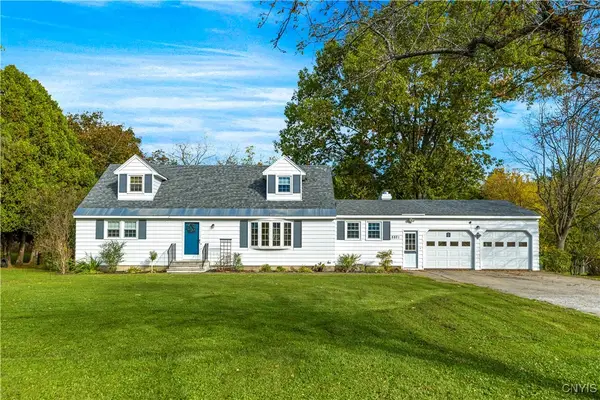 $375,000Active4 beds 2 baths2,004 sq. ft.
$375,000Active4 beds 2 baths2,004 sq. ft.8821 Tibbitts Road, New Hartford, NY 13413
MLS# S1646013Listed by: HOWARD HANNA CNY INC - New
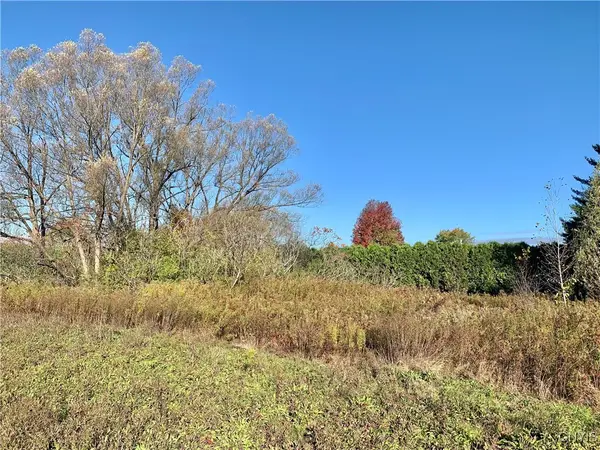 $28,000Active0.33 Acres
$28,000Active0.33 Acres0 Clinton Road, New Hartford, NY 13413
MLS# S1646243Listed by: MOHAWK VALLEY 1ST CHOICE REALTY LLC - Open Sat, 11am to 1:30pm
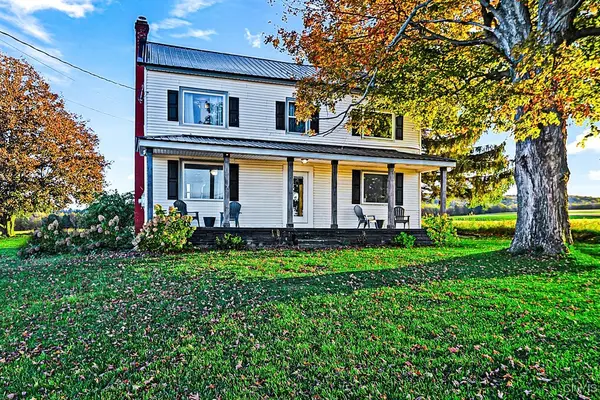 Listed by ERA$434,900Active4 beds 3 baths1,877 sq. ft.
Listed by ERA$434,900Active4 beds 3 baths1,877 sq. ft.8896 Red Hill Road, New Hartford, NY 13413
MLS# S1645643Listed by: HUNT REAL ESTATE ERA - Open Sat, 11am to 1pm
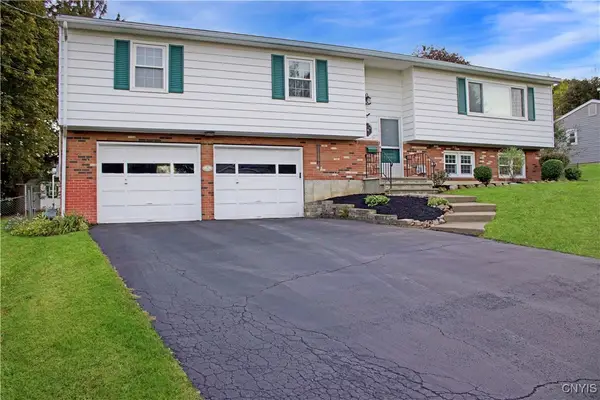 $366,900Active4 beds 2 baths2,165 sq. ft.
$366,900Active4 beds 2 baths2,165 sq. ft.37 Janet Terrace, New Hartford, NY 13413
MLS# S1644851Listed by: HOWARD HANNA CNY INC 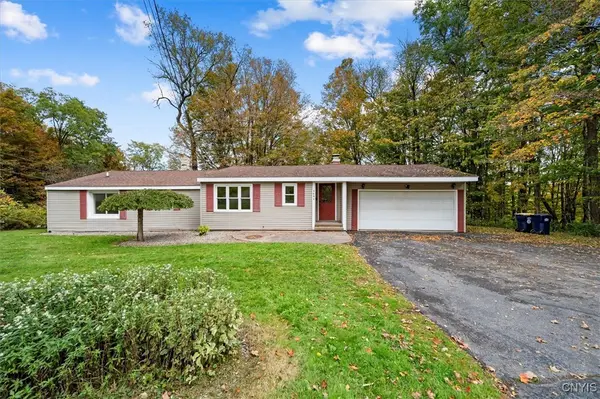 $239,900Pending3 beds 2 baths1,576 sq. ft.
$239,900Pending3 beds 2 baths1,576 sq. ft.3694 Oxford Road, New Hartford, NY 13413
MLS# S1643781Listed by: HOWARD HANNA CNY INC
