3694 Oxford Road, New Hartford, NY 13413
Local realty services provided by:ERA Team VP Real Estate
Listed by: tyler flisnik
Office: howard hanna cny inc
MLS#:S1643781
Source:NY_GENRIS
Price summary
- Price:$239,900
- Price per sq. ft.:$152.22
About this home
Tucked away on a peaceful, wooded lot, this beautifully updated 3-bedroom, 2-bath ranch offers the perfect blend of comfort, privacy, and modern convenience. Enjoy the ease of single-level living with thoughtful upgrades throughout. Step inside to find completely remodeled bathrooms, including a private en-suite in the spacious primary bedroom. The inviting living space features a cozy gas fireplace, perfect for chilly evenings, while gas heating and brand-new central air (2024) keep the home comfortable year-round.
The bright, modern kitchen comes fully equipped with all appliances, and new windows throughout flood the space with natural light. Outside, relax or entertain on the new Trex composite deck (2022) overlooking the fully fenced backyard—ideal for kids, pets, or private outdoor enjoyment.
This move-in ready gem combines peaceful surroundings with convenient access to amenities. Don’t miss your chance to own this turnkey retreat!
Contact an agent
Home facts
- Year built:1940
- Listing ID #:S1643781
- Added:70 day(s) ago
- Updated:December 19, 2025 at 08:31 AM
Rooms and interior
- Bedrooms:3
- Total bathrooms:2
- Full bathrooms:2
- Living area:1,576 sq. ft.
Heating and cooling
- Cooling:Central Air
- Heating:Forced Air, Gas
Structure and exterior
- Roof:Asphalt, Shingle
- Year built:1940
- Building area:1,576 sq. ft.
- Lot area:0.52 Acres
Schools
- High school:Sauquoit Valley Senior High
- Middle school:Sauquoit Middle
- Elementary school:Sauquoit Elementary
Utilities
- Water:Well
- Sewer:Connected, Sewer Connected
Finances and disclosures
- Price:$239,900
- Price per sq. ft.:$152.22
- Tax amount:$4,017
New listings near 3694 Oxford Road
- New
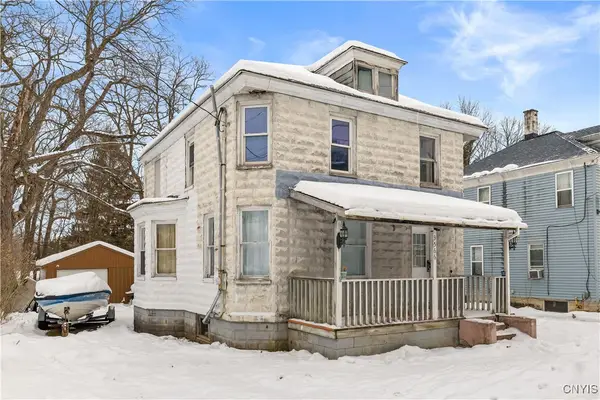 $179,900Active4 beds 2 baths1,536 sq. ft.
$179,900Active4 beds 2 baths1,536 sq. ft.3566 Oneida Street, New Hartford, NY 13413
MLS# S1655198Listed by: BROCKWAY-CARPENTER REAL ESTATE LLC - New
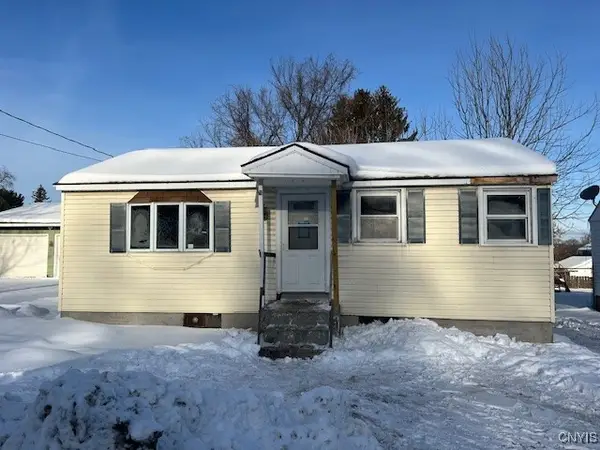 $59,900Active2 beds 1 baths880 sq. ft.
$59,900Active2 beds 1 baths880 sq. ft.6 Mayberry Place, New Hartford, NY 13413
MLS# S1655119Listed by: DOMINION HOMES - New
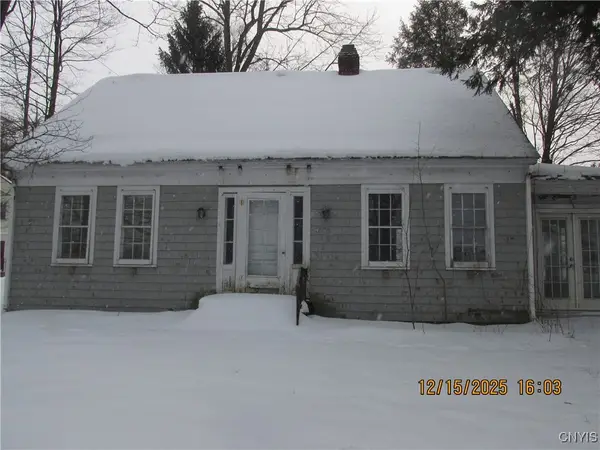 $139,900Active4 beds 2 baths1,592 sq. ft.
$139,900Active4 beds 2 baths1,592 sq. ft.8586 Seneca Turnpike, New Hartford, NY 13413
MLS# S1655055Listed by: TOWN & CITY REAL ESTATE - New
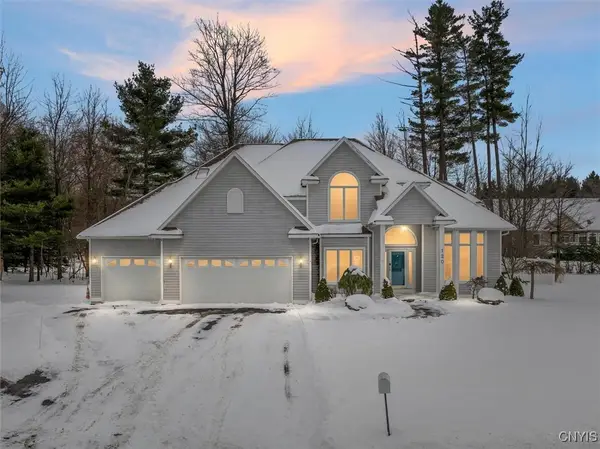 $519,900Active4 beds 3 baths3,122 sq. ft.
$519,900Active4 beds 3 baths3,122 sq. ft.120 Sylvan Way, New Hartford, NY 13413
MLS# S1653989Listed by: HOWARD HANNA CNY INC 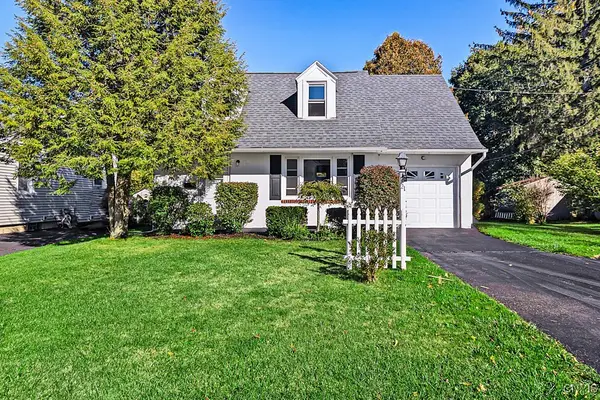 $249,900Pending3 beds 2 baths1,160 sq. ft.
$249,900Pending3 beds 2 baths1,160 sq. ft.21 Hara Cres, New Hartford, NY 13413
MLS# S1641984Listed by: HOWARD HANNA CNY INC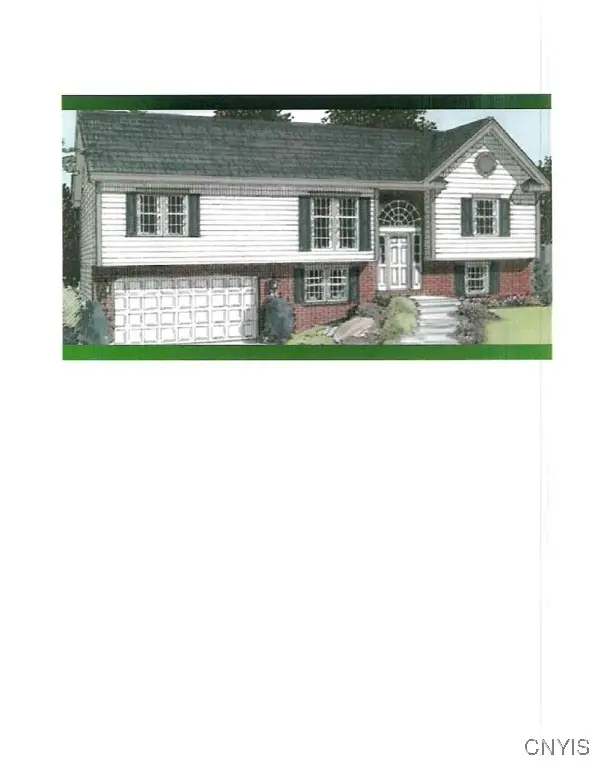 Listed by ERA$439,376Active3 beds 2 baths1,500 sq. ft.
Listed by ERA$439,376Active3 beds 2 baths1,500 sq. ft.1 Fawncrest Boulevard, New Hartford, NY 13413
MLS# S1653667Listed by: HUNT REAL ESTATE ERA CL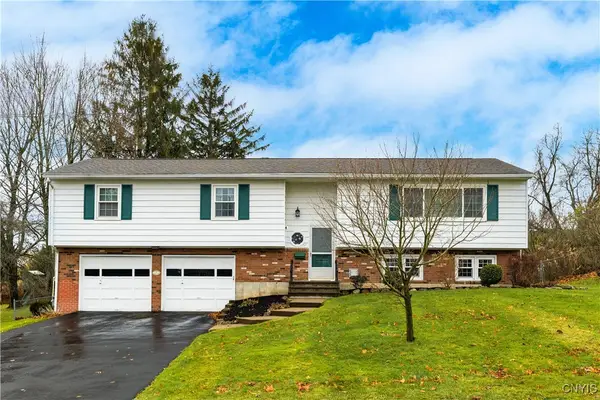 $359,900Active4 beds 2 baths2,165 sq. ft.
$359,900Active4 beds 2 baths2,165 sq. ft.37 Janet Terrace, New Hartford, NY 13413
MLS# S1652089Listed by: HOWARD HANNA CNY INC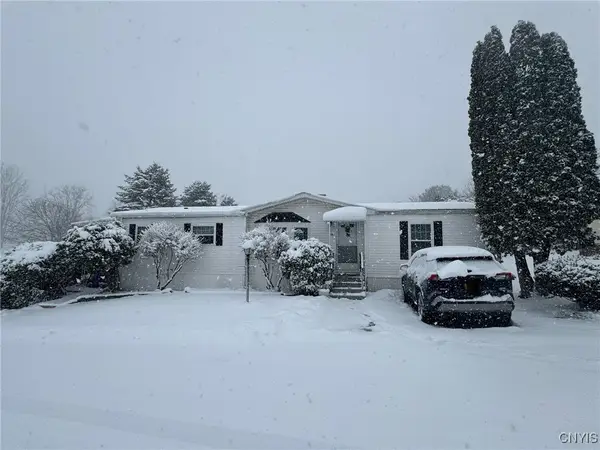 $119,000Pending3 beds 2 baths1,450 sq. ft.
$119,000Pending3 beds 2 baths1,450 sq. ft.1 Village View, New Hartford, NY 13413
MLS# S1652862Listed by: ASSIST2SELL BUYERS & SELLERS 1ST CHOICE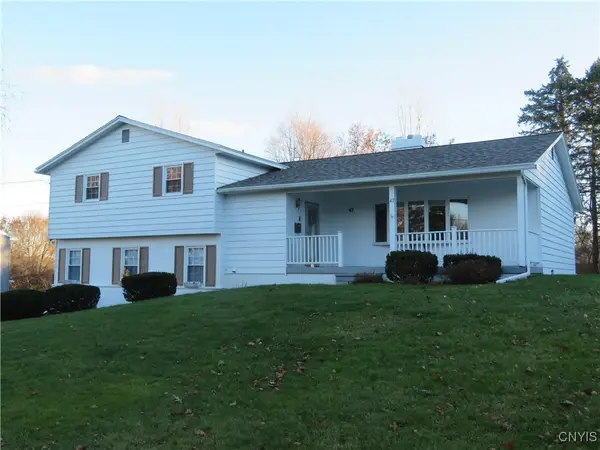 $389,900Pending4 beds 3 baths2,058 sq. ft.
$389,900Pending4 beds 3 baths2,058 sq. ft.47 Janet Terrace, New Hartford, NY 13413
MLS# S1652211Listed by: ASSIST2SELL BUYERS & SELLERS 1ST CHOICE $30,000Active0.49 Acres
$30,000Active0.49 AcresClinton Road, New Hartford, NY 13413
MLS# S1650590Listed by: MOHAWK VALLEY 1ST CHOICE REALTY LLC
