7 Upper Woods Circle, New Hartford, NY 13413
Local realty services provided by:HUNT Real Estate ERA
Listed by: rianna m. lazzaro
Office: assist2sell buyers & sellers 1st choice
MLS#:S1649275
Source:NY_GENRIS
Price summary
- Price:$414,900
- Price per sq. ft.:$217.45
About this home
STUNNING SPRAWLING BEAUTIFUL RANCH with UPDATES! So much beauty, character and charm! Upon entering the large open entry way with closets make your way to 3 nice sized Bedrooms with hardwoods, and a beautifully updated full bath with a tiled walk-in shower and double vanity (gutted and updated 2024). The gorgeous light & bright Living Room features a brick wood burning fireplace, built ins and leads to the dining room with additional built ins and windows galore looking out to the large, wooded yard. Beautiful sunsets and view can be enjoyed here (see photos)! French doors lead to the large "sunk in" secondary Living Room which has been redone within 3 years complete with tongue and groove knotty pine ceiling, gas stove to cozy up to on upcoming cold nights, beautiful window to admire the yard, and sliding glass door leading to the deck. Also includes a walk in storage closet. The main living space features a nice size kitchen with appliances included and an updated 1/2 bath. Additional features include, wide driveway, 2 stall attached garage, shed, some updated electrical, luxury vinyl flooring, new furnace with central air done in 2023, hot water tank done in 2017. What more can you ask for when looking for your new home?
Contact an agent
Home facts
- Year built:1955
- Listing ID #:S1649275
- Added:99 day(s) ago
- Updated:February 12, 2026 at 08:31 AM
Rooms and interior
- Bedrooms:3
- Total bathrooms:2
- Full bathrooms:1
- Half bathrooms:1
- Living area:1,908 sq. ft.
Heating and cooling
- Cooling:Central Air
- Heating:Forced Air, Gas
Structure and exterior
- Roof:Asphalt
- Year built:1955
- Building area:1,908 sq. ft.
- Lot area:0.72 Acres
Utilities
- Water:Connected, Public, Water Connected
- Sewer:Connected, Sewer Connected
Finances and disclosures
- Price:$414,900
- Price per sq. ft.:$217.45
- Tax amount:$5,912
New listings near 7 Upper Woods Circle
- New
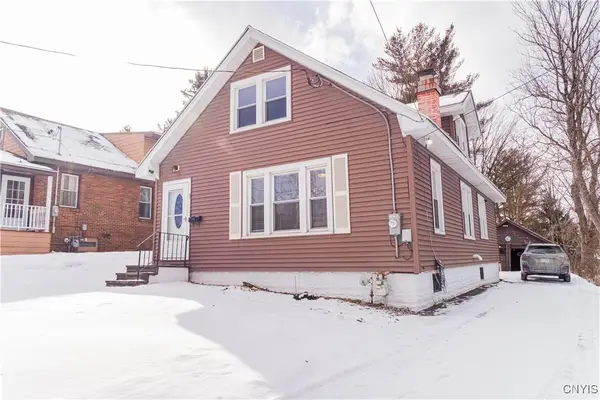 $235,000Active3 beds 2 baths1,440 sq. ft.
$235,000Active3 beds 2 baths1,440 sq. ft.1 Paulevan Place, New Hartford, NY 13413
MLS# S1660602Listed by: COLDWELL BANKER FAITH PROPERTIES - New
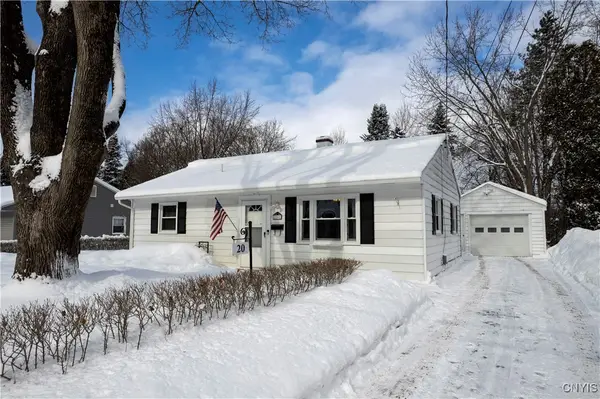 $199,900Active2 beds 1 baths1,071 sq. ft.
$199,900Active2 beds 1 baths1,071 sq. ft.20 Balsam Crescent, New Hartford, NY 13413
MLS# S1660390Listed by: EXP REALTY 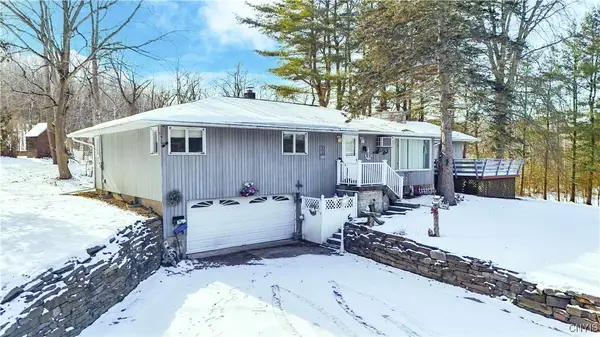 $259,900Pending3 beds 2 baths1,500 sq. ft.
$259,900Pending3 beds 2 baths1,500 sq. ft.20 Cascade Drive, New Hartford, NY 13413
MLS# S1659810Listed by: COLDWELL BANKER FAITH PROPERTIES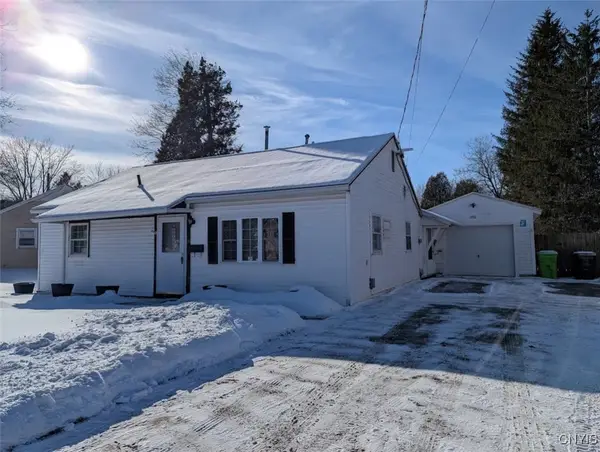 $214,900Active3 beds 1 baths976 sq. ft.
$214,900Active3 beds 1 baths976 sq. ft.6 Elmhurst Drive, New Hartford, NY 13413
MLS# S1659577Listed by: COLDWELL BANKER PRIME PROP. INC.- Open Sun, 11:30am to 1pm
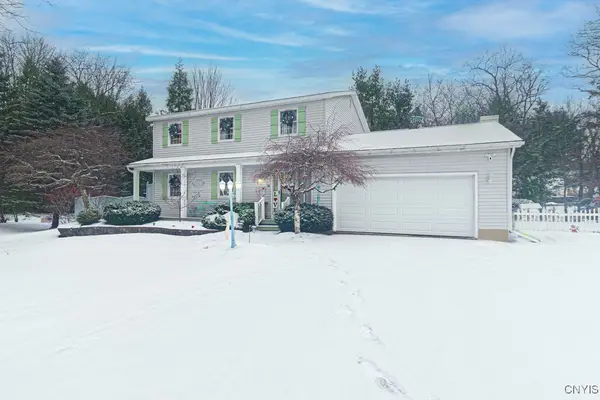 $565,000Active3 beds 3 baths2,170 sq. ft.
$565,000Active3 beds 3 baths2,170 sq. ft.10 Morgan Lane, New Hartford, NY 13413
MLS# S1659197Listed by: HOWARD HANNA CNY INC 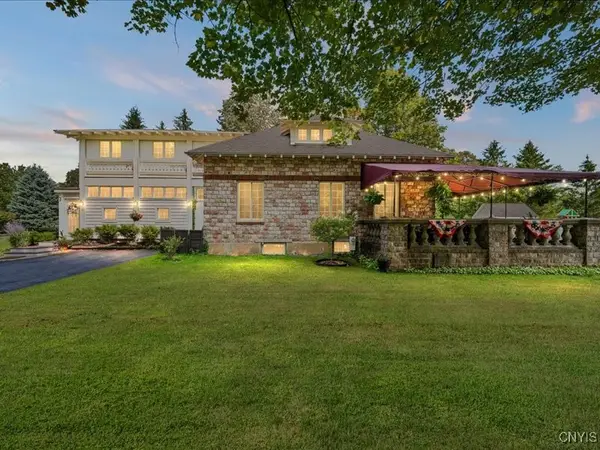 $549,000Active4 beds 4 baths2,500 sq. ft.
$549,000Active4 beds 4 baths2,500 sq. ft.6 Ironwood Road, New Hartford, NY 13413
MLS# S1658347Listed by: COLDWELL BANKER SEXTON REAL ESTATE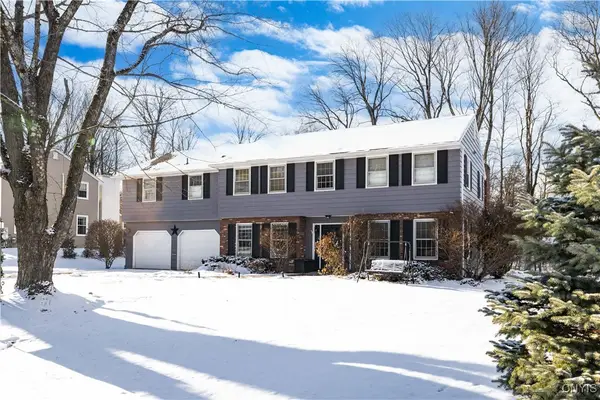 $475,000Pending5 beds 3 baths3,160 sq. ft.
$475,000Pending5 beds 3 baths3,160 sq. ft.52 Woodberry Road, New Hartford, NY 13413
MLS# S1654219Listed by: HOWARD HANNA CNY INC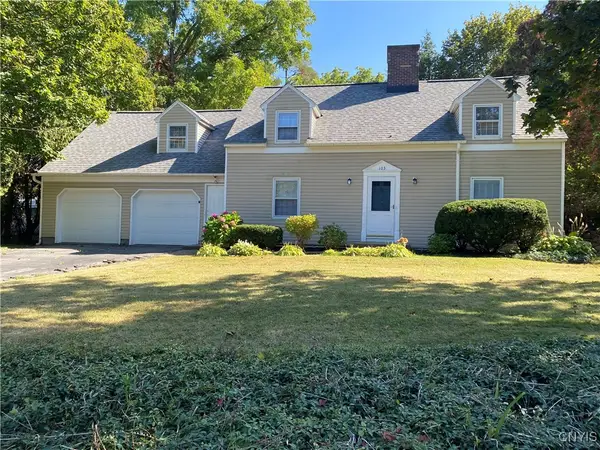 $369,900Active4 beds 3 baths2,139 sq. ft.
$369,900Active4 beds 3 baths2,139 sq. ft.103 Paris Road, New Hartford, NY 13413
MLS# S1658384Listed by: COLDWELL BANKER FAITH PROPERTIES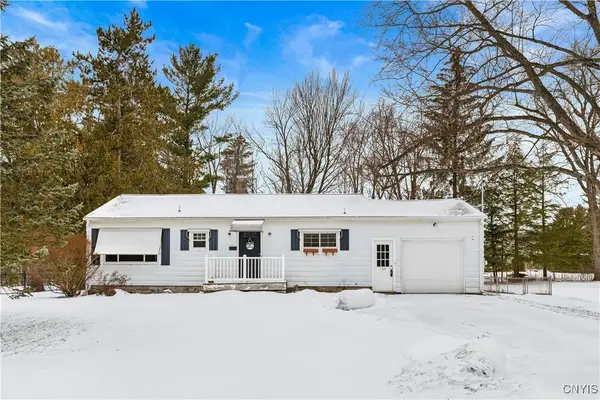 Listed by ERA$219,000Pending3 beds 1 baths962 sq. ft.
Listed by ERA$219,000Pending3 beds 1 baths962 sq. ft.164 Paris Road, New Hartford, NY 13413
MLS# S1657862Listed by: HUNT REAL ESTATE ERA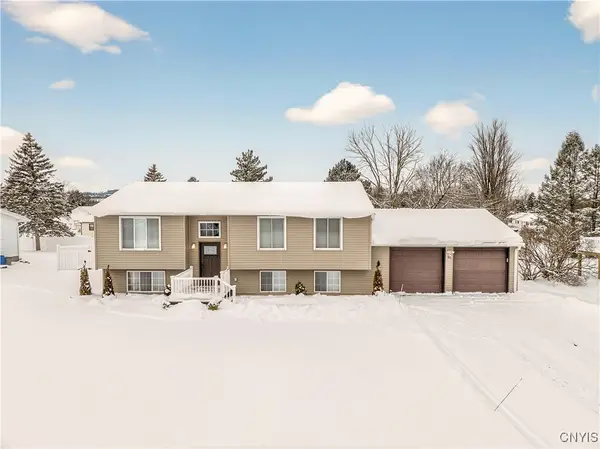 $399,000Pending4 beds 2 baths1,544 sq. ft.
$399,000Pending4 beds 2 baths1,544 sq. ft.31 Meadowbrook Drive, New Hartford, NY 13413
MLS# S1657044Listed by: HOWARD HANNA CNY INC

