82-25 268 Street #175B, New Hyde Park, NY 11004
Local realty services provided by:ERA Caputo Realty
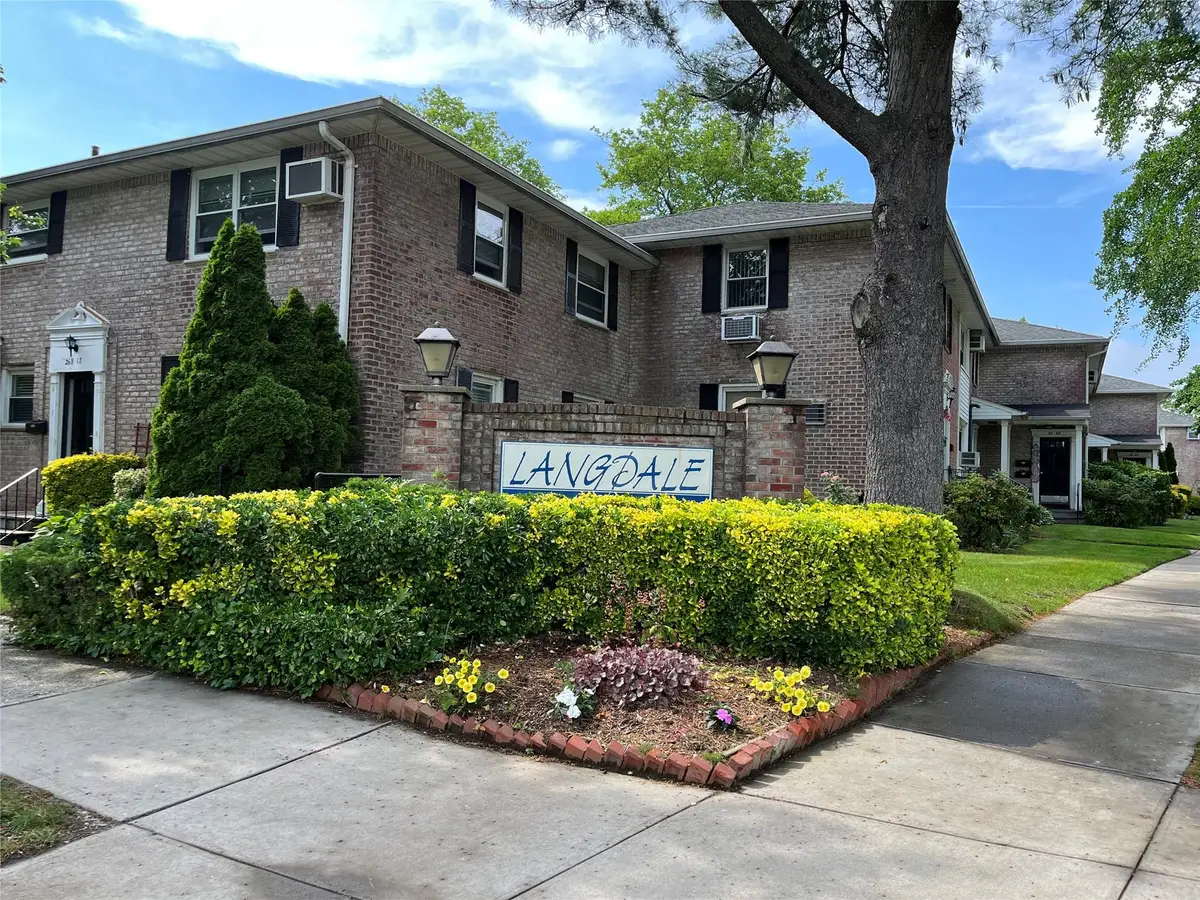
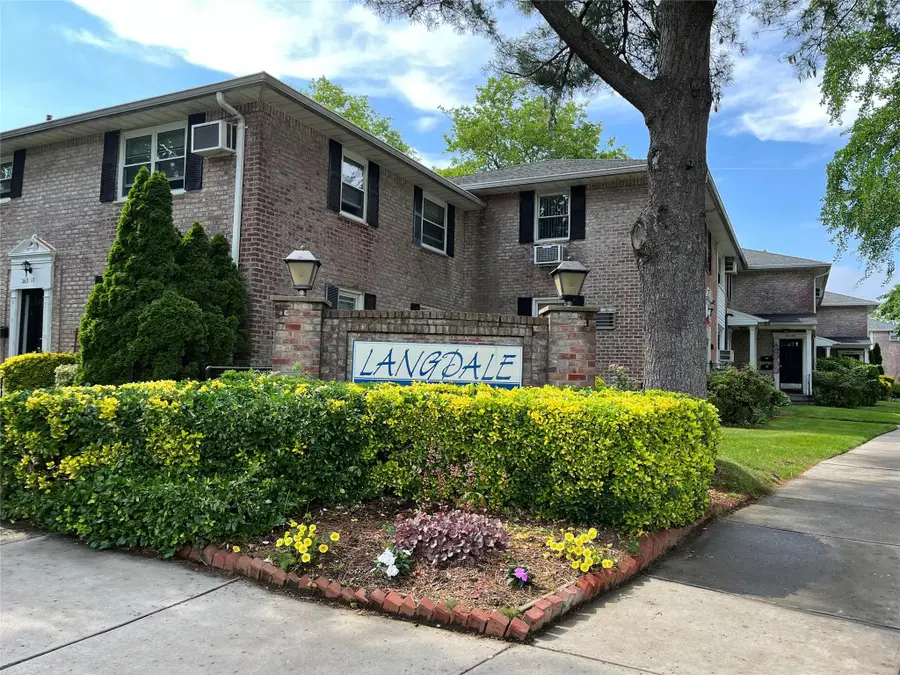
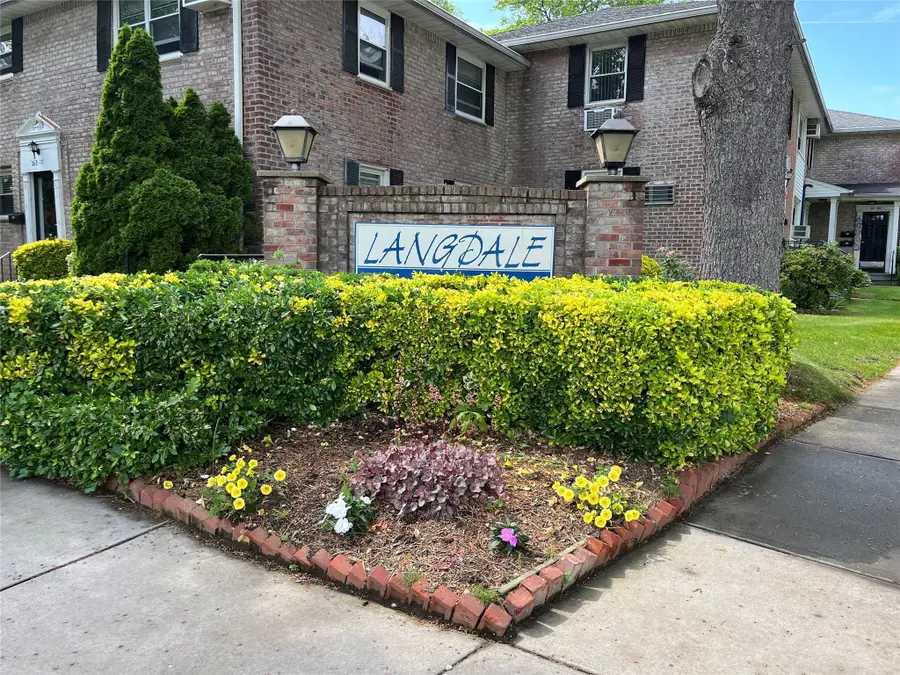
82-25 268 Street #175B,New Hyde Park, NY 11004
$328,000
- 1 Beds
- 1 Baths
- 700 sq. ft.
- Co-op
- Active
Upcoming open houses
- Sat, Aug 1611:00 am - 12:30 pm
Listed by:teresa reid
Office:daniel gale sothebys intl rlty
MLS#:869085
Source:One Key MLS
Price summary
- Price:$328,000
- Price per sq. ft.:$468.57
About this home
Welcome to this beautiful and spacious 1 bedroom, 1 bath, second floor unit in lovely Langdale Gardens which has the most reasonably priced maintenance in town. This is an upper, corner unit in a courtyard, with windows on three sides of co-op. Bedroom can fit a queen/king size bed, and unit has many closets. Dining room can fit 6-8 people comfortably. Generously sized galley kitchen with a east facing window, new microwave, DW, refrigerator, oven/range, open shelving, with plenty of cabinetry and counter space. Laundry room is nearby.
Parking is in a private lot at no additional cost. Langdale Gardens is close to shopping, dining, schools, highways and public transportation. SD #26. Pets are allowed (weight limit). This is a co-op with board requirements and a minimum 20% down plus closing costs, reserves, and good credit. Subletting is allowed after two years of owner occupancy and board approval of tenant. Sale may be subject to terms and conditions of co-op board and offering plan. Maintenance includes common area maintenance, grounds care, heat, hot water, sewer, snow removal, taxes, and trash collection.
As per sellers instructions, pre-approval or proof of funds is required before all showings.
Contact an agent
Home facts
- Year built:1955
- Listing Id #:869085
- Added:64 day(s) ago
- Updated:August 12, 2025 at 11:43 AM
Rooms and interior
- Bedrooms:1
- Total bathrooms:1
- Full bathrooms:1
- Living area:700 sq. ft.
Heating and cooling
- Heating:Natural Gas
Structure and exterior
- Year built:1955
- Building area:700 sq. ft.
Schools
- High school:Martin Van Buren High School
- Middle school:Irwin Altman Middle School 172
- Elementary school:Ps 191 Mayflower
Utilities
- Water:Public
- Sewer:Public Sewer
Finances and disclosures
- Price:$328,000
- Price per sq. ft.:$468.57
New listings near 82-25 268 Street #175B
- Open Sat, 1 to 4pmNew
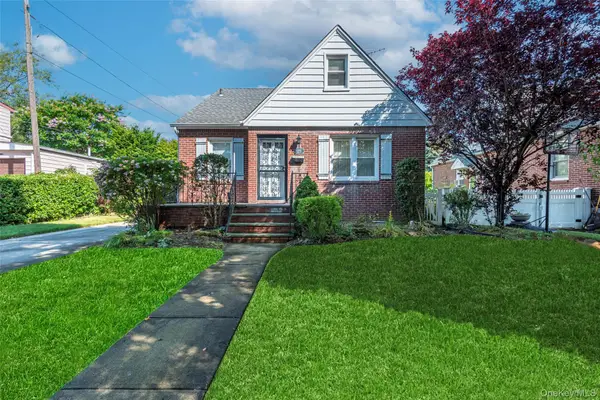 $819,999Active4 beds 2 baths1,257 sq. ft.
$819,999Active4 beds 2 baths1,257 sq. ft.25 Nugent Street, New Hyde Park, NY 11040
MLS# 901059Listed by: RIGHT BOB REALTY LLC - New
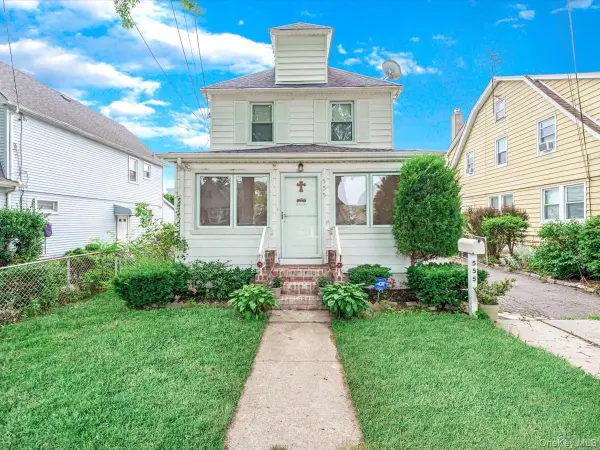 $775,000Active3 beds 1 baths1,278 sq. ft.
$775,000Active3 beds 1 baths1,278 sq. ft.555 N 1 Street, New Hyde Park, NY 11040
MLS# 899662Listed by: KELLER WILLIAMS RTY GOLD COAST  $1,098,000Pending4 beds 3 baths2,296 sq. ft.
$1,098,000Pending4 beds 3 baths2,296 sq. ft.133 N 12th Street, New Hyde Park, NY 11040
MLS# 856969Listed by: COLDWELL BANKER AMERICAN HOMES- New
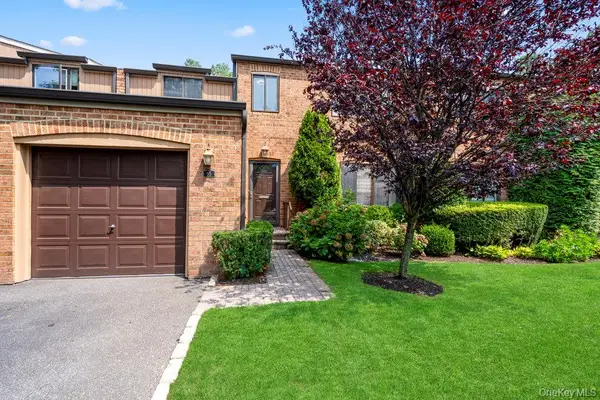 $1,100,000Active3 beds 3 baths2,496 sq. ft.
$1,100,000Active3 beds 3 baths2,496 sq. ft.95 Windsor Gate Drive, New Hyde Park, NY 11040
MLS# 899323Listed by: COMPASS GREATER NY LLC - Open Sat, 2 to 4pmNew
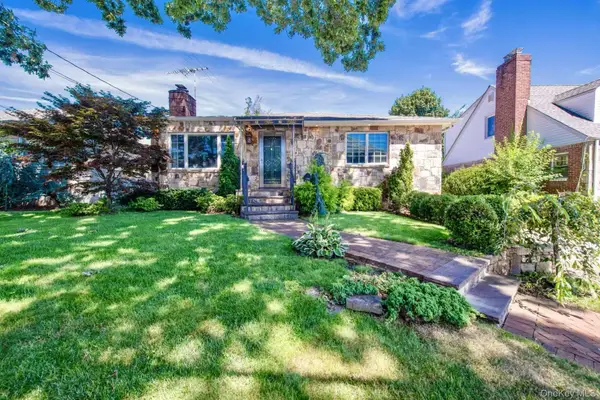 $938,000Active3 beds 2 baths1,305 sq. ft.
$938,000Active3 beds 2 baths1,305 sq. ft.1641 Falmouth Avenue, New Hyde Park, NY 11040
MLS# 899580Listed by: B SQUARE REALTY - Open Sat, 2 to 4:30pmNew
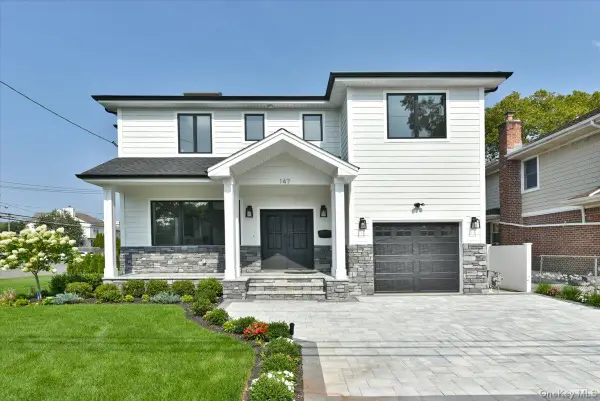 $1,890,000Active4 beds 4 baths2,800 sq. ft.
$1,890,000Active4 beds 4 baths2,800 sq. ft.147 Norman Street, New Hyde Park, NY 11040
MLS# 897988Listed by: VORO LLC - Coming SoonOpen Sun, 1 to 3pm
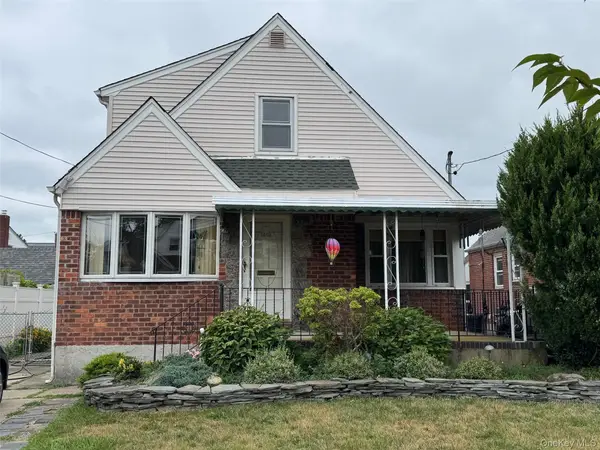 $899,000Coming Soon4 beds 2 baths
$899,000Coming Soon4 beds 2 baths1403 Park Avenue, New Hyde Park, NY 11040
MLS# 898434Listed by: KELLER WILLIAMS LEGENDARY - New
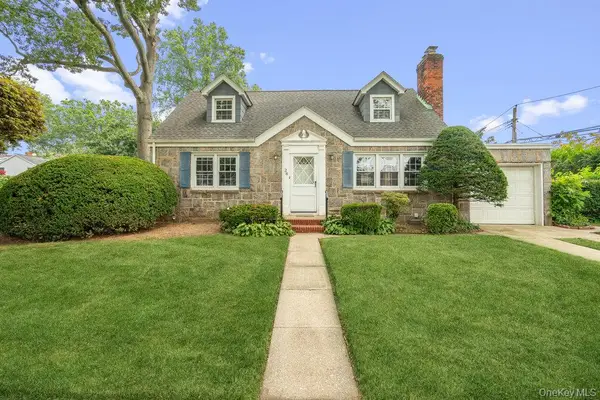 $949,990Active4 beds 2 baths1,400 sq. ft.
$949,990Active4 beds 2 baths1,400 sq. ft.28 Redwood Road, New Hyde Park, NY 11040
MLS# 897549Listed by: DOUGLAS ELLIMAN REAL ESTATE - New
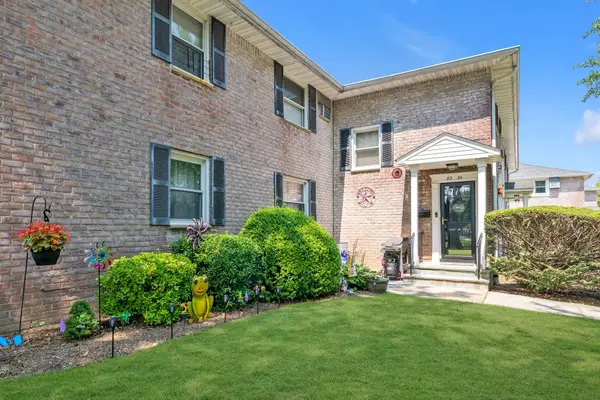 $385,000Active2 beds 1 baths800 sq. ft.
$385,000Active2 beds 1 baths800 sq. ft.8224 Langdale Street #138B, New Hyde Park, NY 11004
MLS# 895349Listed by: DOUGLAS ELLIMAN REAL ESTATE 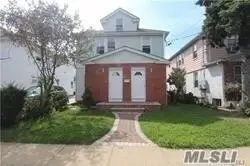 $1,325,000Pending-- beds -- baths2,022 sq. ft.
$1,325,000Pending-- beds -- baths2,022 sq. ft.616 Brooklyn Avenue, New Hyde Park, NY 11040
MLS# 898231Listed by: POSH HOMES REALTY INC
