488 Picard Road, New Scotland, NY 12009
Local realty services provided by:HUNT Real Estate ERA
488 Picard Road,New Scotland, NY 12009
$675,000
- 3 Beds
- 3 Baths
- - sq. ft.
- Single family
- Sold
Listed by: theresa devine
Office: coldwell banker prime properties
MLS#:202529030
Source:Global MLS
Sorry, we are unable to map this address
Price summary
- Price:$675,000
About this home
Serene ranch retreat with breathtaking Helderberg Escarpment views. Nestled in the rolling countryside, this exceptional 3-bedroom,3-bath ranch home offers the perfect blend of rural tranquility and modern comfort. Situated on 11.28 scenic acres, the property showcases sweeping, unobstructed views of the Helderberg escarpment.
Inside , you'll find an inviting open floor plan that creates an effortless flow between the main living spaces. Gleaming hardwood floors extend throughout the home, complimenting the natural light that pours from large windows framing the stunning views beyond. The spacious living area is perfect for gatherings, while the open concept kitchen and dining area make entertaining a joy.
Step into the expansive enclosed porch, a true highlight of the home, offering panoramic views of the backyard and surrounding landscape. Just beyond, a beautifully crafted stone patio awaits-complete with a gas firepit for cozy evenings under the stars. The lower level features a 932-square-foot finished basement with a separate entrance from there garage, ideal for a guest suite, recreation area, or home office. Recent upgrades bring peace of mind and energy efficiency, including a 1-year-old furnace,central air conditioner, Navien tankless water heater, and whole-house generator. Every system has been thoughtfully maintained, ensuring year-round comfort and reliability. This property offers a lifestyle of serenity and sophistication all while capturing the best of country living--all within easy reach of nearby towns and amenities. This home is located in the top-rated Voorheesville school district. MULTIPLE OFFER SITUATION, BEST AND FINAL OFFERS DUE BY MONDAY 11/10 12PM
Contact an agent
Home facts
- Year built:2008
- Listing ID #:202529030
- Added:47 day(s) ago
- Updated:December 20, 2025 at 07:22 AM
Rooms and interior
- Bedrooms:3
- Total bathrooms:3
- Full bathrooms:3
Heating and cooling
- Cooling:Central Air
- Heating:Forced Air, Natural Gas, Propane
Structure and exterior
- Roof:Asphalt, Shingle
- Year built:2008
Schools
- High school:Voorheesville
- Elementary school:Voorheesville
Utilities
- Sewer:Septic Tank
Finances and disclosures
- Price:$675,000
- Tax amount:$11,600
New listings near 488 Picard Road
- New
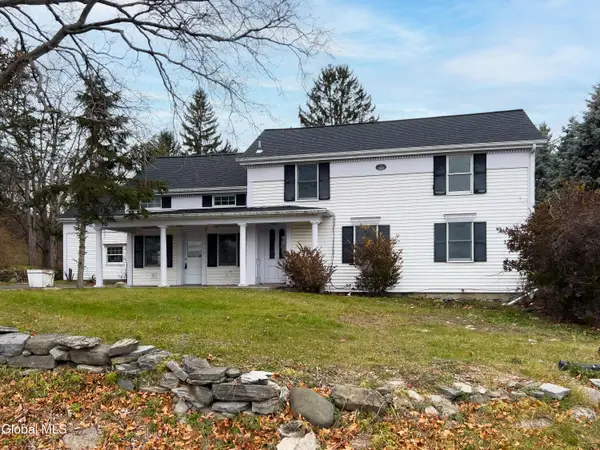 $382,500Active5 beds 4 baths3,020 sq. ft.
$382,500Active5 beds 4 baths3,020 sq. ft.70 Orchard Hill Road, New Scotland, NY 12159
MLS# 202530933Listed by: A 1 R E O SERVICES LLC - New
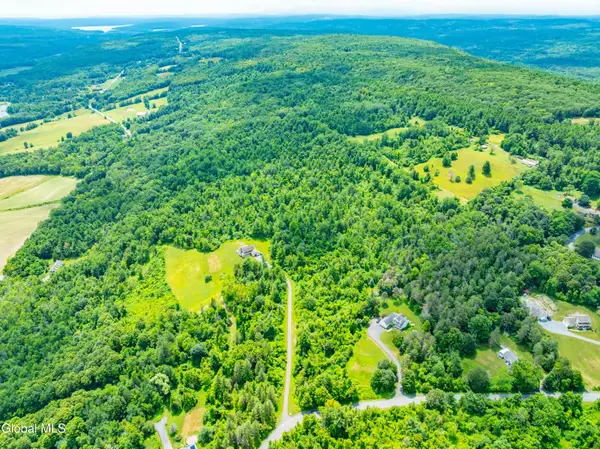 $275,000Active38.8 Acres
$275,000Active38.8 AcresL4.3 Cass Hill Road, Voorheesville, NY 12186
MLS# 202530742Listed by: FIELD REALTY  $334,900Active4 beds 2 baths1,672 sq. ft.
$334,900Active4 beds 2 baths1,672 sq. ft.212 Deerfield Court, Voorheesville, NY 12186
MLS# 202530718Listed by: BERKSHIRE HATHAWAY HOME SERVICES BLAKE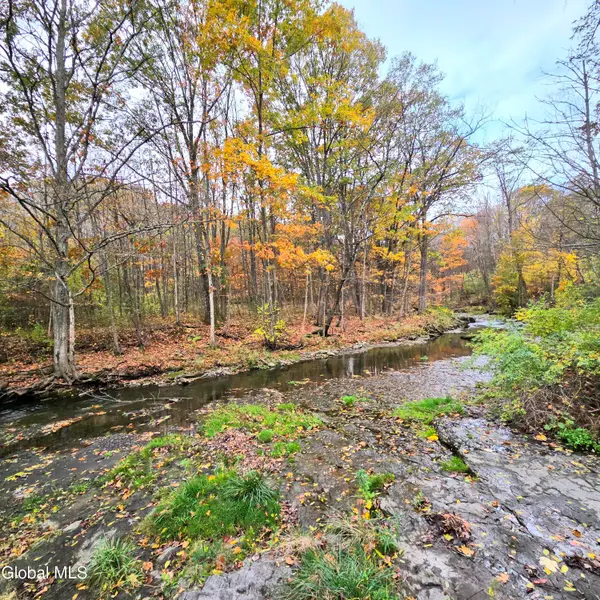 $19,000Active1.7 Acres
$19,000Active1.7 AcresL53 Tarrytown Road, New Scotland, NY 12041
MLS# 202529930Listed by: GABLER REALTY, LLC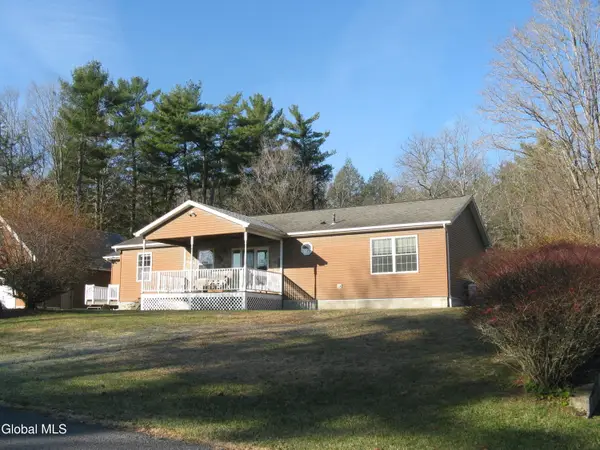 $352,000Pending2 beds 2 baths1,888 sq. ft.
$352,000Pending2 beds 2 baths1,888 sq. ft.92 Rock City Road, New Scotland, NY 12054
MLS# 202529848Listed by: BRILLIANT HOME REALTY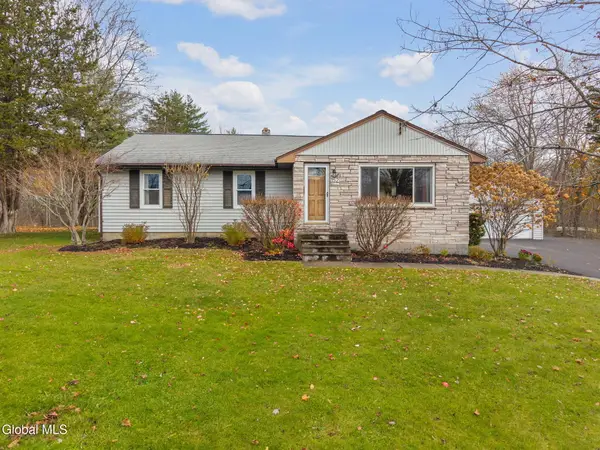 $400,000Pending4 beds 2 baths1,908 sq. ft.
$400,000Pending4 beds 2 baths1,908 sq. ft.152 Crow Ridge Road, New Scotland, NY 12186
MLS# 202529631Listed by: COLDWELL BANKER PRIME PROPERTIES $289,900Pending3 beds 1 baths1,450 sq. ft.
$289,900Pending3 beds 1 baths1,450 sq. ft.156 Crow Ridge Road, New Scotland, NY 12186
MLS# 202529081Listed by: VENTURE FOX REALTY GROUP LLC $40,000Active1.2 Acres
$40,000Active1.2 Acres17 N Main Street, Voorheesville, NY 12186
MLS# 202529031Listed by: HOWARD HANNA CAPITAL INC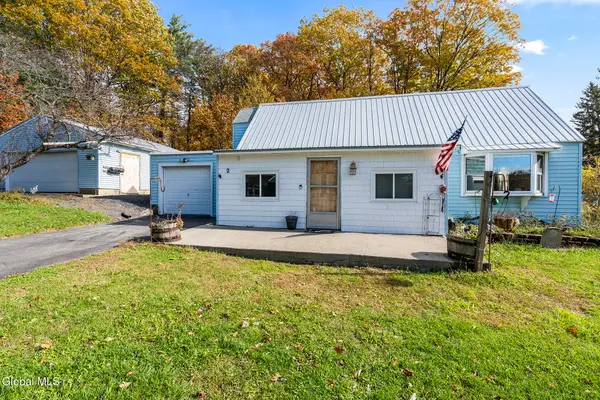 $229,900Pending2 beds 1 baths1,274 sq. ft.
$229,900Pending2 beds 1 baths1,274 sq. ft.2 Verda Avenue, New Scotland, NY 12041
MLS# 202528868Listed by: MCSHARRY & ASSOC. REALTY LLC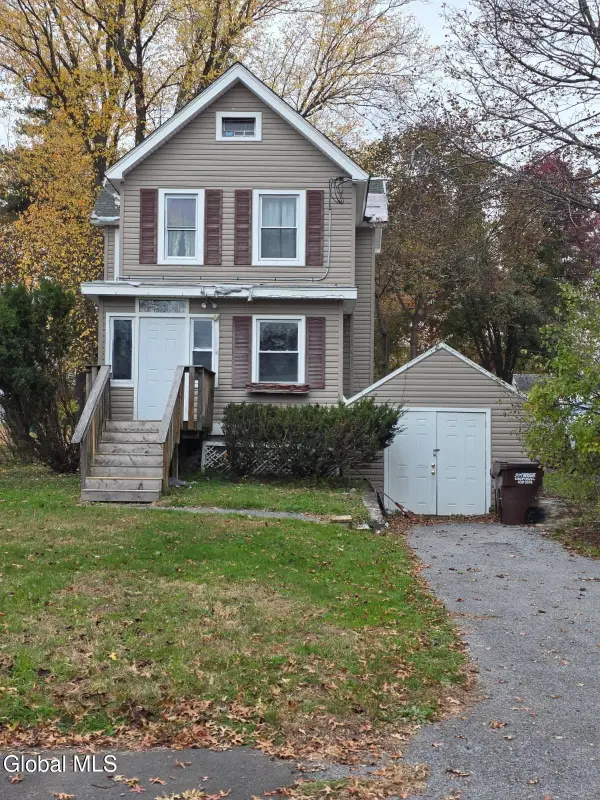 $179,900Active3 beds 2 baths1,144 sq. ft.
$179,900Active3 beds 2 baths1,144 sq. ft.34 Pleasant Street, Voorheesville, NY 12186
MLS# 202528690Listed by: CLANCY REAL ESTATE
