530 Grand Street #8E, New York, NY 10002
Local realty services provided by:ERA Top Service Realty
530 Grand Street #8E,New York, NY 10002
$595,000
- 1 Beds
- 1 Baths
- 712 sq. ft.
- Co-op
- Active
Listed by: ian s. rubinstein
Office: redfin real estate
MLS#:496258
Source:BROOKLYN
Price summary
- Price:$595,000
- Price per sq. ft.:$835.67
About this home
Hurry before its gone. Check out the spacious 1-bedroom apartment on the 8th floor of the Hillman Co-op! This sun-lit home features a windowed eat-in kitchen & windowed bath, a large living room with western exposure, and a large bedroom with double exposures (south and west). The flexible layout offers potential to open the kitchen/living room for a loft-like feel or convert to a 2-bedroom. This unit features 4 large closets, updated moldings, hardwood floors in the entry/hallway, original parquet in the living/bedroom, and classic Hillman beamed ceilings over 8 feet high. Amenities include a 24/7 fitness center and laundry room, children's playroom, private parks/playgrounds (with water features), community garden, bike storage, composting, electronics recycling, on-site maintenance, and parking. Washers are allowed; dogs up to 35 lbs permitted with approval. Subletting allowed after 2 years with some restrictions. Fantastic location across from supermarket, 24-hr convenience store, dry cleaner, and more. Minutes to cafes, restaurants, bakeries, pharmacies, Citibike. Trader Joe’s and Target coming soon. Close to M14D, M21, M22 buses, and J, M, F trains at Delancey/Essex and East Broadway.
Contact an agent
Home facts
- Year built:1949
- Listing ID #:496258
- Added:89 day(s) ago
- Updated:January 01, 2026 at 12:12 PM
Rooms and interior
- Bedrooms:1
- Total bathrooms:1
- Full bathrooms:1
- Living area:712 sq. ft.
Heating and cooling
- Heating:Steam/Radiator
Structure and exterior
- Year built:1949
- Building area:712 sq. ft.
Utilities
- Water:Water
- Sewer:Sewer
Finances and disclosures
- Price:$595,000
- Price per sq. ft.:$835.67
New listings near 530 Grand Street #8E
- New
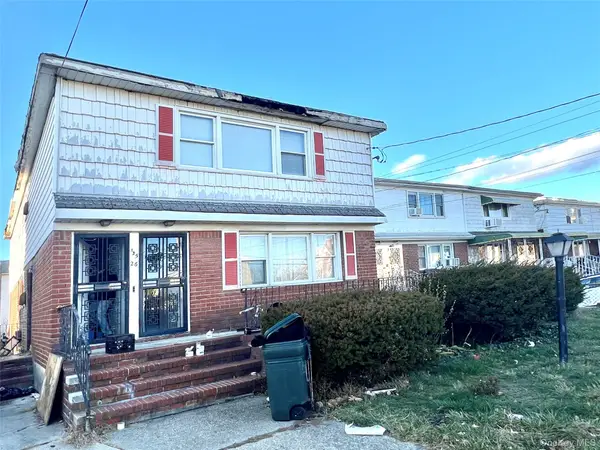 $599,900Active-- beds -- baths2,340 sq. ft.
$599,900Active-- beds -- baths2,340 sq. ft.13526 219th Street, Laurelton, NY 11413
MLS# 947236Listed by: COLDWELL BANKER AMERICAN HOMES - Open Sat, 12 to 2pmNew
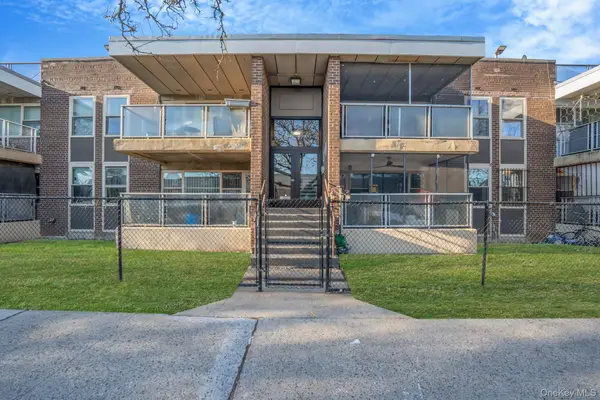 $500,000Active3 beds 2 baths1,054 sq. ft.
$500,000Active3 beds 2 baths1,054 sq. ft.1020 Elton Street #18BB, Brooklyn, NY 11208
MLS# 947320Listed by: KELLER WILLIAMS LEGENDARY - Open Fri, 5 to 6pmNew
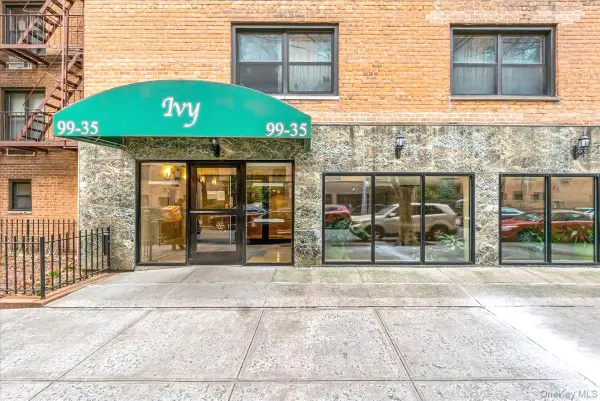 $137,888Active-- beds 1 baths525 sq. ft.
$137,888Active-- beds 1 baths525 sq. ft.99-35 59th Avenue #L5, Corona, NY 11368
MLS# 947316Listed by: EXP REALTY - New
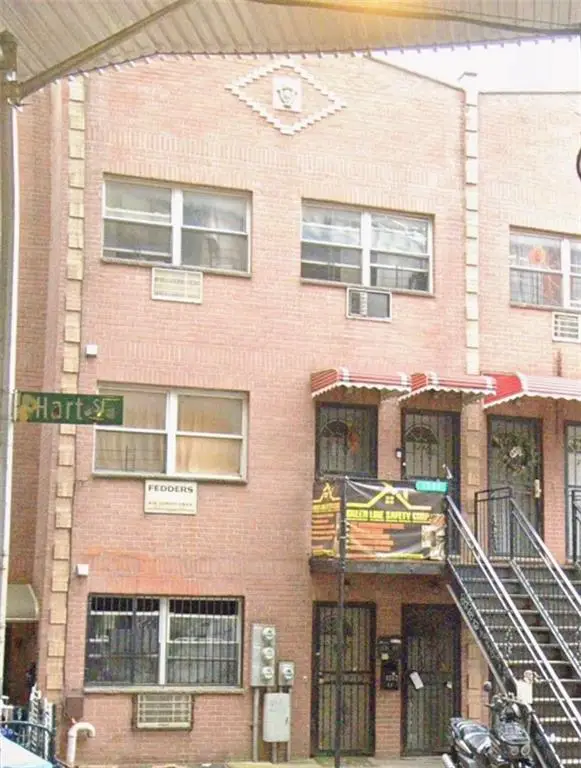 $1,380,000Active9 beds 3 baths
$1,380,000Active9 beds 3 baths1242 Myrtle Avenue, Brooklyn, NY 11221
MLS# 498084Listed by: E HOUSE REALTY & MGT. INC. - New
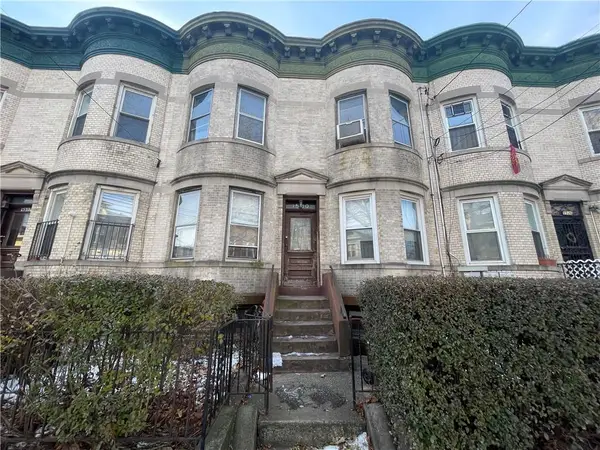 $1,750,000Active8 beds 4 baths3,250 sq. ft.
$1,750,000Active8 beds 4 baths3,250 sq. ft.1530 71st Street, Brooklyn, NY 11228
MLS# 498075Listed by: TIGER REALTY - New
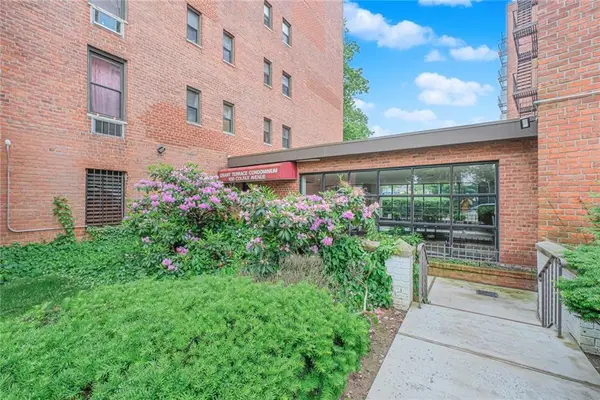 $340,000Active1 beds 1 baths984 sq. ft.
$340,000Active1 beds 1 baths984 sq. ft.100 Colfax Avenue #7B, Staten Island, NY 10306
MLS# 498080Listed by: RE/MAX EDGE - New
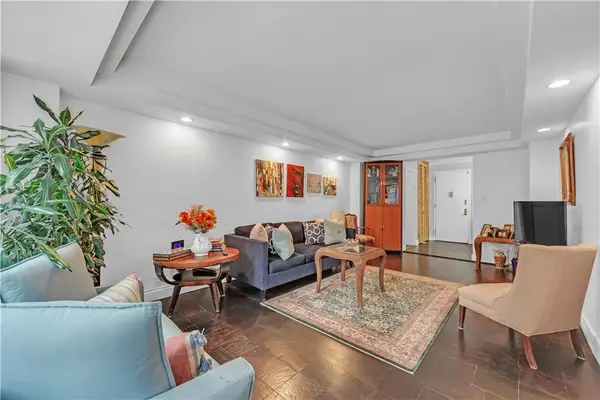 $449,999Active2 beds 1 baths900 sq. ft.
$449,999Active2 beds 1 baths900 sq. ft.1170 Ocean Parkway #LH, Brooklyn, NY 11230
MLS# 498081Listed by: COMPASS GREATER NY, LLC - New
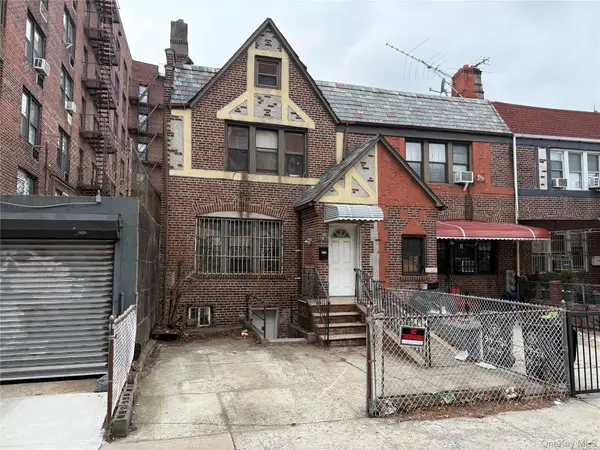 $789,900Active-- beds -- baths
$789,900Active-- beds -- baths34-54 70th, Jackson Heights, NY 11372
MLS# 947296Listed by: ROCK REALTY INC - New
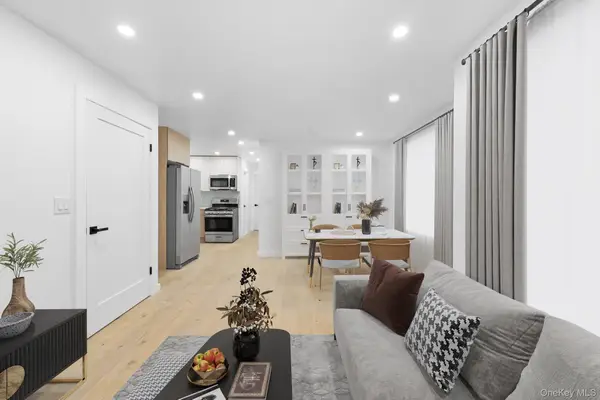 $999,000Active6 beds 4 baths1,509 sq. ft.
$999,000Active6 beds 4 baths1,509 sq. ft.19124 Murdock Avenue, Saint Albans, NY 11412
MLS# 947302Listed by: KEYSTONE REALTY USA CORP - Open Sun, 12 to 1:30pmNew
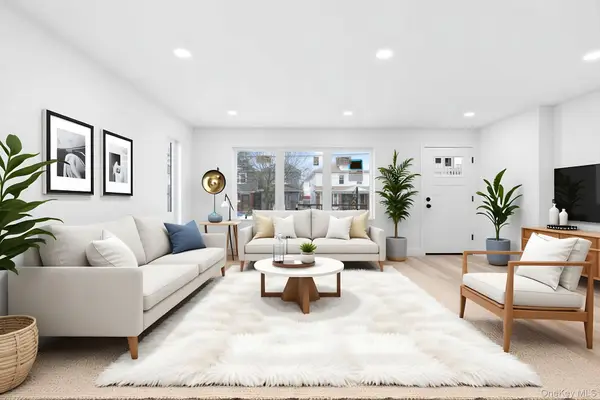 $1,829,000Active5 beds -- baths3,660 sq. ft.
$1,829,000Active5 beds -- baths3,660 sq. ft.1333 East 65, Brooklyn, NY 11234
MLS# 947297Listed by: KEYSTONE REALTY USA CORP
