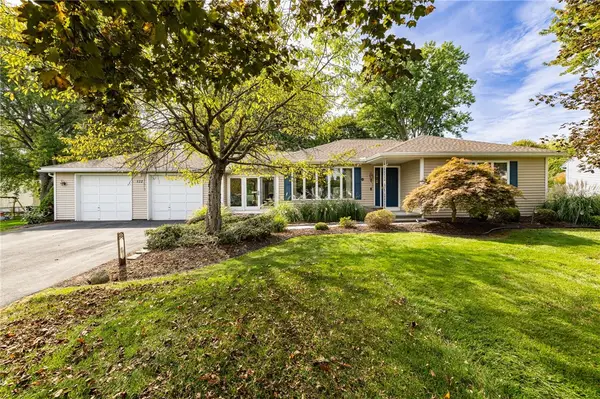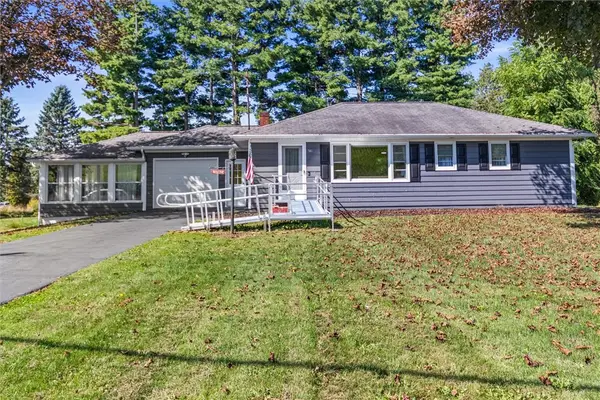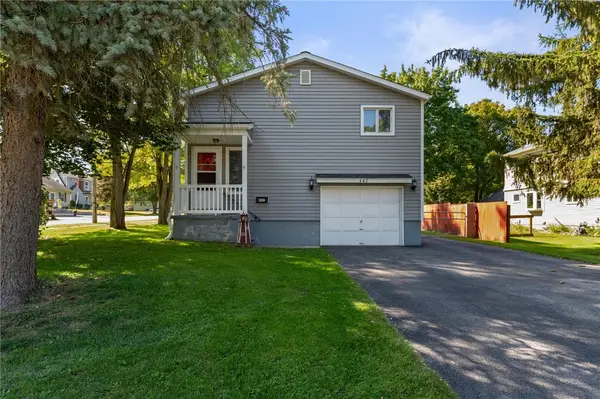1141 S Main Street, Newark, NY 14513
Local realty services provided by:ERA Team VP Real Estate
1141 S Main Street,Newark, NY 14513
$725,000
- 3 Beds
- 4 Baths
- 5,014 sq. ft.
- Single family
- Pending
Listed by:david a. doebler
Office:doebler realty, llc.
MLS#:R1631446
Source:NY_GENRIS
Price summary
- Price:$725,000
- Price per sq. ft.:$144.6
About this home
Welcome to Southaway, one of Newark’s most distinguished residences. Designed by noted architect Edgar Hill and built in 1929 for original owner J. M. Pitkin, this timeless estate blends historic elegance with modern luxury.
Meticulously maintained and thoughtfully updated, the home boasts over 5,000 square feet of refined living space on a beautifully landscaped 1.86-acre property. Recent improvements include a DaVinci polymer roofing system with a copper turret, a new heating system, and the addition of central air conditioning for year-round comfort.
Inside, the grandeur begins with a two-story foyer leading to a spacious living room with a gas fireplace and sweeping views of the immense front lawn. A formal dining room and a custom kitchen with Viking appliances provide both style and function, perfect for entertaining.
The primary suite is a private retreat featuring a custom-designed bedroom, expansive walk-in closet rooms for him and her, and a luxurious bath. The second floor also includes a convenient laundry room and two additional large bedrooms, each with its own private bath.
Additional highlights include a partially finished basement with a fitness room, a grand full attic, and exceptional storage space behind the garage. The oversized garage, with walls lined in mahogany, is a showpiece of craftsmanship in its own right.
Outdoor living is equally impressive with several patios, an outdoor kitchen, manicured grounds with mature trees, a waterfall feature, and a partially fenced front lawn approached by a concrete drive that widens to a paver courtyard at the stately front entry.
Perfectly situated in the heart of the Finger Lakes Region, and centrally located between Rochester and Syracuse, New York, Southaway offers a rare opportunity to own one of Newark’s finest homes—where architectural heritage meets modern luxury.
Contact an agent
Home facts
- Year built:1929
- Listing ID #:R1631446
- Added:37 day(s) ago
- Updated:September 07, 2025 at 07:30 AM
Rooms and interior
- Bedrooms:3
- Total bathrooms:4
- Full bathrooms:3
- Half bathrooms:1
- Living area:5,014 sq. ft.
Heating and cooling
- Cooling:Central Air
- Heating:Gas, Steam
Structure and exterior
- Year built:1929
- Building area:5,014 sq. ft.
- Lot area:1.86 Acres
Utilities
- Water:Connected, Public, Water Connected
- Sewer:Connected, Sewer Connected
Finances and disclosures
- Price:$725,000
- Price per sq. ft.:$144.6
- Tax amount:$10,380
New listings near 1141 S Main Street
- New
 $264,900Active3 beds 2 baths1,952 sq. ft.
$264,900Active3 beds 2 baths1,952 sq. ft.5744 Wood Lane, Newark, NY 14513
MLS# R1640041Listed by: YOUR HOMETOWN REALTY LLC - New
 $100,000Active2 beds 2 baths1,139 sq. ft.
$100,000Active2 beds 2 baths1,139 sq. ft.350 E Union Street, Newark, NY 14513
MLS# R1640260Listed by: DOEBLER REALTY, LLC - New
 $215,000Active4 beds 3 baths2,635 sq. ft.
$215,000Active4 beds 3 baths2,635 sq. ft.408 W Maple Avenue, Newark, NY 14513
MLS# R1638113Listed by: TRU AGENT REAL ESTATE - New
 $219,900Active6 beds 4 baths2,007 sq. ft.
$219,900Active6 beds 4 baths2,007 sq. ft.106 Jefferson Street, Newark, NY 14513
MLS# R1638133Listed by: TRU AGENT REAL ESTATE - New
 $170,000Active5 beds 2 baths1,738 sq. ft.
$170,000Active5 beds 2 baths1,738 sq. ft.603 Colton Avenue, Newark, NY 14513
MLS# R1639993Listed by: DOEBLER REALTY, LLC - New
 $145,000Active3 beds 1 baths1,659 sq. ft.
$145,000Active3 beds 1 baths1,659 sq. ft.3088 State Route 88 N, Newark, NY 14513
MLS# R1639328Listed by: EMPIRE REALTY GROUP  $249,900Pending4 beds 2 baths2,288 sq. ft.
$249,900Pending4 beds 2 baths2,288 sq. ft.132 Lincoln Road, Newark, NY 14513
MLS# R1637740Listed by: HOWARD HANNA- New
 $199,900Active2 beds 1 baths1,070 sq. ft.
$199,900Active2 beds 1 baths1,070 sq. ft.946 Route 88 S, Newark, NY 14513
MLS# R1638334Listed by: EMPIRE REALTY GROUP  $300,000Pending4 beds 2 baths1,992 sq. ft.
$300,000Pending4 beds 2 baths1,992 sq. ft.300 Pine Boulevard, Newark, NY 14513
MLS# R1637658Listed by: TRU AGENT REAL ESTATE- New
 $199,900Active3 beds 2 baths2,184 sq. ft.
$199,900Active3 beds 2 baths2,184 sq. ft.447 West Avenue, Newark, NY 14513
MLS# R1637586Listed by: YOUR HOMETOWN REALTY LLC
