1000 Saunders Settlement Road, Niagara Falls, NY 14305
Local realty services provided by:HUNT Real Estate ERA
Listed by:
- Michael Trunzo(716) 622 - 6226HUNT Real Estate ERA
MLS#:B1639571
Source:NY_GENRIS
Price summary
- Price:$264,900
- Price per sq. ft.:$151.37
About this home
This charming Cape Cod in the Town of Lewiston has something for everyone! Step inside and you’ll discover 3 bedrooms (Tax records reflect 2BR's however, there is a functional 3rd BR on the 1st floor), 2 full baths, a formal dining room, and a spacious living room with a gas fireplace to take the edge off on those cold Winter nights. Conversely, the Central AC system will keep you cool during the Summer. Just off the living room is an enclosed patio overlooking the back yard. It includes a sunken hot tub making it the perfect spot to relax after a long day. (Hot tub requires a new heater and will convey as-is). Outside, enjoy summer gatherings on the concrete patio, or make use of the 2.5-car garage with its own enclosed porch. The large backyard offers plenty of space for play, gardening, or entertaining, and even includes a handy storage shed. Recent updates bring peace of mind, including a tear-off roof, new water heater, and fresh siding and ceilings in the enclosed patio and rear porch. This home is move-in ready and waiting for your personal touch!
Contact an agent
Home facts
- Year built:1941
- Listing ID #:B1639571
- Added:145 day(s) ago
- Updated:February 15, 2026 at 08:27 AM
Rooms and interior
- Bedrooms:3
- Total bathrooms:2
- Full bathrooms:2
- Living area:1,750 sq. ft.
Heating and cooling
- Cooling:Central Air
- Heating:Forced Air, Gas
Structure and exterior
- Roof:Asphalt, Flat, Shingle
- Year built:1941
- Building area:1,750 sq. ft.
Schools
- High school:Niagara-Wheatfield Senior High
- Middle school:Edward Town Middle
- Elementary school:West Street Elementary
Utilities
- Water:Connected, Public, Water Connected
- Sewer:Connected, Sewer Connected
Finances and disclosures
- Price:$264,900
- Price per sq. ft.:$151.37
- Tax amount:$3,245
New listings near 1000 Saunders Settlement Road
- New
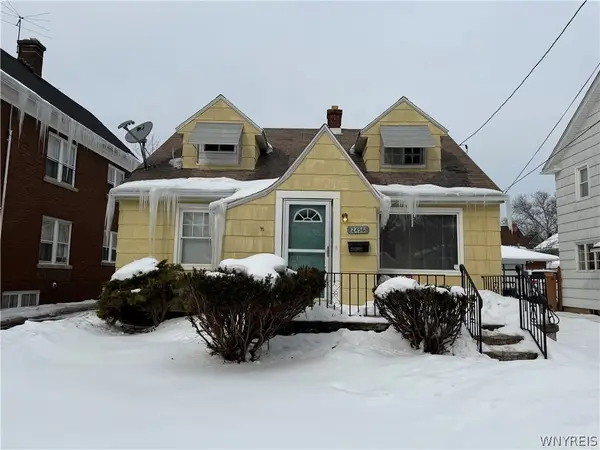 $119,900Active3 beds 1 baths1,380 sq. ft.
$119,900Active3 beds 1 baths1,380 sq. ft.2456 South Avenue, Niagara Falls, NY 14305
MLS# B1662067Listed by: BLUE EAGLE REALTY CORP. - New
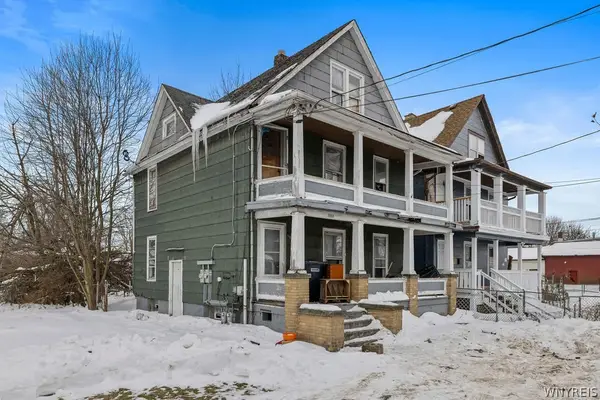 $20,000Active4 beds 2 baths1,344 sq. ft.
$20,000Active4 beds 2 baths1,344 sq. ft.1919 Niagara Street, Niagara Falls, NY 14303
MLS# B1662269Listed by: ICONIC REAL ESTATE - New
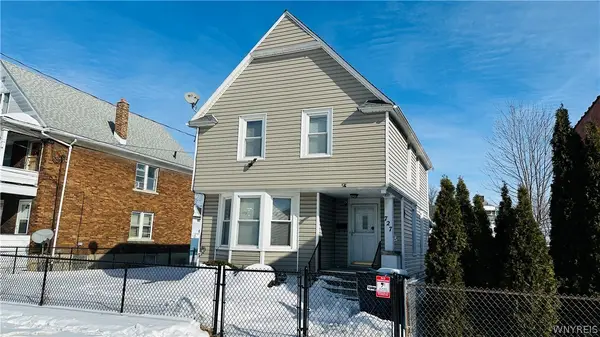 $99,900Active3 beds 1 baths1,120 sq. ft.
$99,900Active3 beds 1 baths1,120 sq. ft.727 19th Street, Niagara Falls, NY 14301
MLS# B1662240Listed by: HOWARD HANNA WNY INC. - New
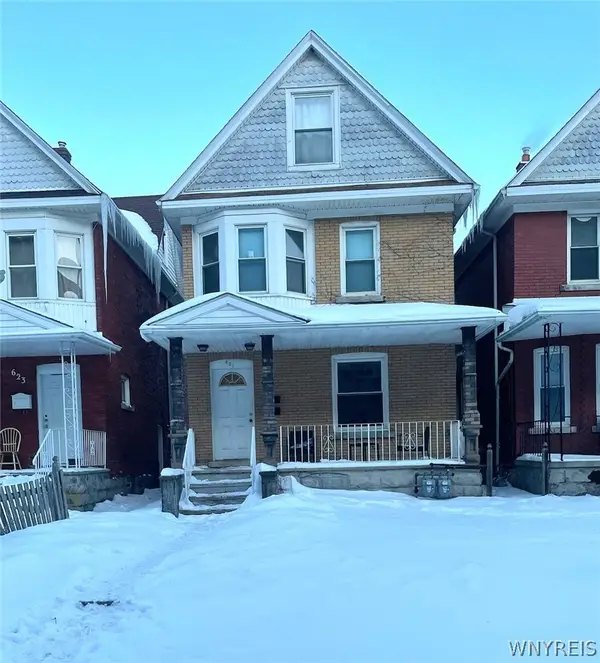 $159,000Active3 beds 3 baths1,767 sq. ft.
$159,000Active3 beds 3 baths1,767 sq. ft.621 13th Street, Niagara Falls, NY 14301
MLS# B1662182Listed by: HOWARD HANNA WNY INC. - New
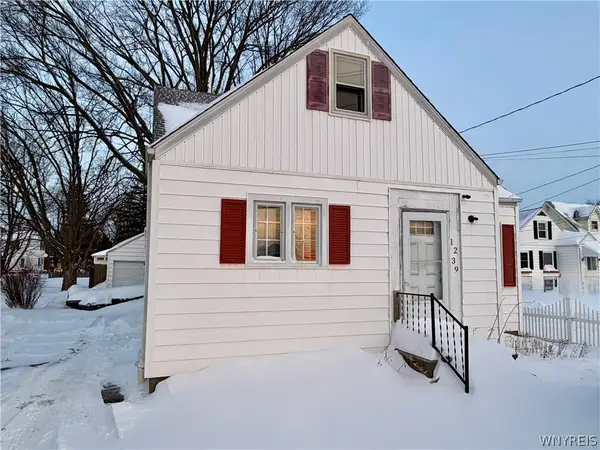 $175,000Active4 beds 3 baths1,642 sq. ft.
$175,000Active4 beds 3 baths1,642 sq. ft.1239 N Military Road, Niagara Falls, NY 14304
MLS# B1661856Listed by: PRESTIGE FAMILY REALTY - New
 $139,000Active3 beds 2 baths1,494 sq. ft.
$139,000Active3 beds 2 baths1,494 sq. ft.221 81st Street, Niagara Falls, NY 14304
MLS# B1662063Listed by: GREAT LAKES REAL ESTATE INC. - New
 $34,900Active6 beds 2 baths2,304 sq. ft.
$34,900Active6 beds 2 baths2,304 sq. ft.1145 Willow Avenue, Niagara Falls, NY 14305
MLS# B1662002Listed by: DANAHY REAL ESTATE - New
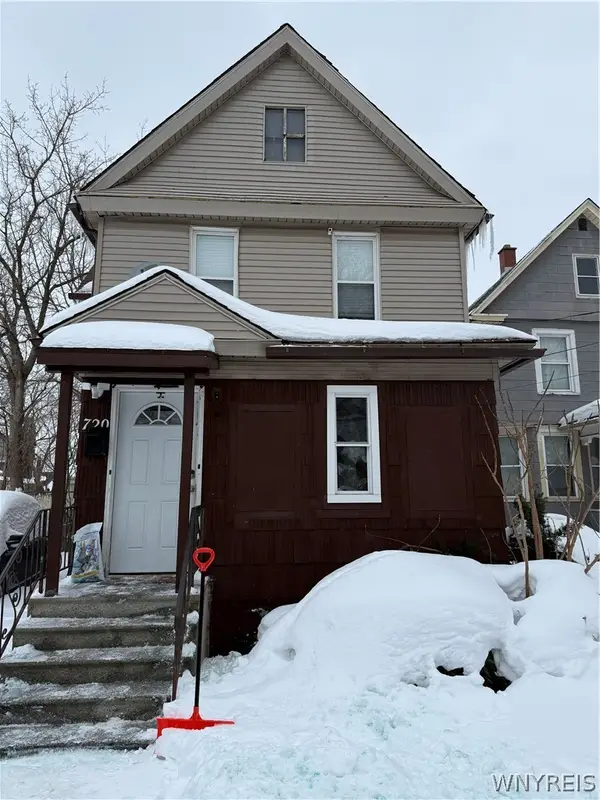 Listed by ERA$94,900Active3 beds 2 baths1,224 sq. ft.
Listed by ERA$94,900Active3 beds 2 baths1,224 sq. ft.720 Monteagle Street, Niagara Falls, NY 14305
MLS# B1660666Listed by: HUNT REAL ESTATE CORPORATION 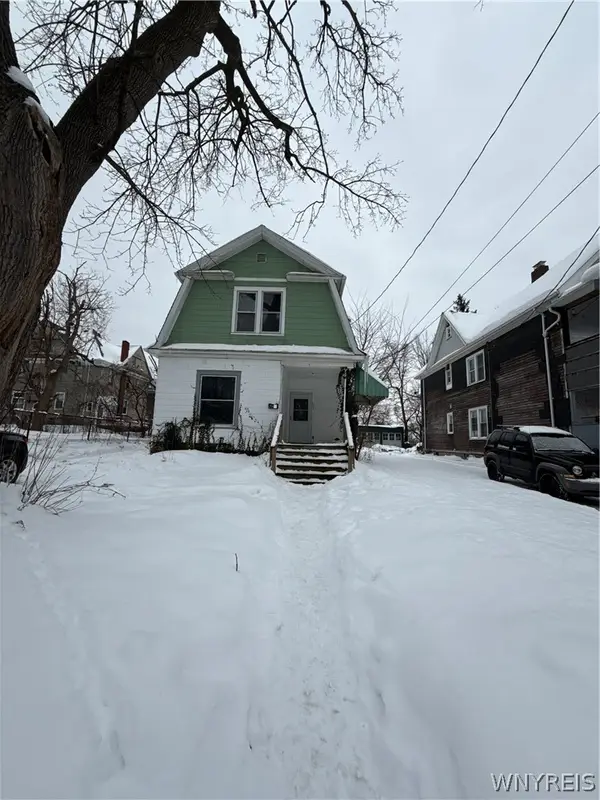 Listed by ERA$109,900Pending3 beds 2 baths1,616 sq. ft.
Listed by ERA$109,900Pending3 beds 2 baths1,616 sq. ft.623 Chestnut Avenue, Niagara Falls, NY 14305
MLS# B1660685Listed by: HUNT REAL ESTATE CORPORATION- New
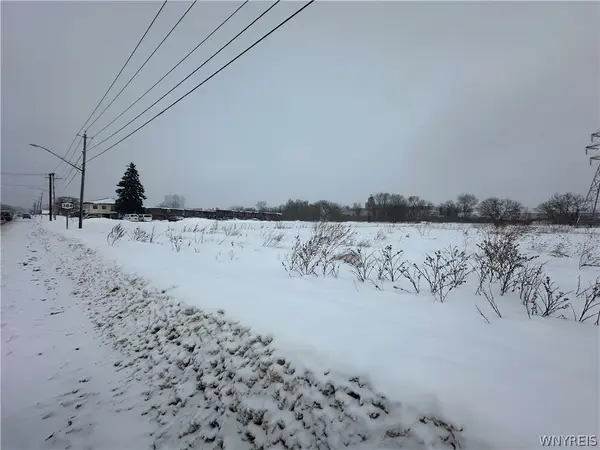 Listed by ERA$199,000Active1.7 Acres
Listed by ERA$199,000Active1.7 Acres1700 Buffalo Avenue, Niagara Falls, NY 14303
MLS# B1661805Listed by: HUNT REAL ESTATE CORPORATION

