1021 97th Street, Niagara Falls, NY 14304
Local realty services provided by:ERA Team VP Real Estate
1021 97th Street,Niagara Falls, NY 14304
$180,000
- 3 Beds
- 2 Baths
- 984 sq. ft.
- Single family
- Pending
Listed by:dana hollingsworth
Office:century 21 north east
MLS#:B1633476
Source:NY_GENRIS
Price summary
- Price:$180,000
- Price per sq. ft.:$182.93
About this home
Welcome to this beautifully maintained 3-bedroom, 1.5-bath home located on a quiet, desirable street in Niagara Falls. From the moment you arrive, you'll be greeted by a brand new front porch — perfect for enjoying your morning coffee or relaxing in the evenings. Step inside to find gleaming hardwood floors throughout and a cozy fireplace that anchors the inviting living space. The home is thoughtfully updated with a newer hot water tank, newer furnace, and a roof less than 10 years old. Additional features include gutter guards for low-maintenance living and wireless smoke detectors throughout for peace of mind. The main bath features a walk-in tub supplying safety and comfort. Outside, you'll find a one-car garage fully equipped for woodworking or your next big project — a dream setup for any hobbyist or DIY enthusiast. And don't miss the huge fully fenced backyard — giving plenty of space for entertaining, pets, or a dream garden. This gem combines charm, functionality, and updates in all the right places. Run, don't walk — this one won't last long! All appliances will stay including washer, dryer & freezer in basement. Safe in basement will stay. Audio & Video recording on premises. Two sheds in backyard included in as-in condition. Brand new (2025) above ground pool with upgraded pool filter included as well.
Contact an agent
Home facts
- Year built:1955
- Listing ID #:B1633476
- Added:45 day(s) ago
- Updated:October 21, 2025 at 07:30 AM
Rooms and interior
- Bedrooms:3
- Total bathrooms:2
- Full bathrooms:1
- Half bathrooms:1
- Living area:984 sq. ft.
Heating and cooling
- Cooling:Central Air
- Heating:Gas
Structure and exterior
- Year built:1955
- Building area:984 sq. ft.
- Lot area:0.19 Acres
Utilities
- Water:Connected, Public, Water Connected
- Sewer:Connected, Sewer Connected
Finances and disclosures
- Price:$180,000
- Price per sq. ft.:$182.93
- Tax amount:$3,248
New listings near 1021 97th Street
- New
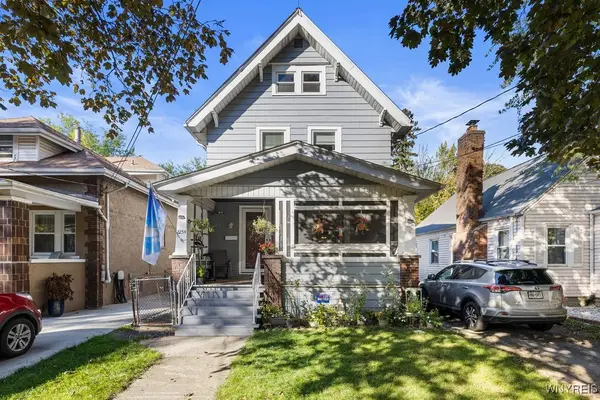 $184,900Active3 beds 1 baths1,200 sq. ft.
$184,900Active3 beds 1 baths1,200 sq. ft.2254 Cleveland Avenue, Niagara Falls, NY 14305
MLS# B1644816Listed by: HOWARD HANNA WNY INC. - New
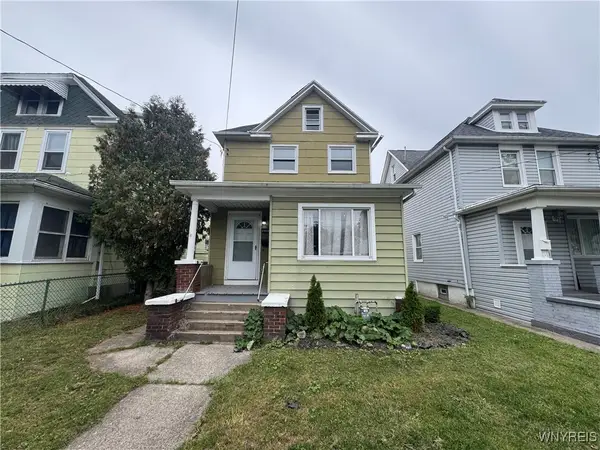 $119,900Active3 beds 2 baths1,326 sq. ft.
$119,900Active3 beds 2 baths1,326 sq. ft.638 30th Street, Niagara Falls, NY 14301
MLS# B1645633Listed by: BLUE EAGLE REALTY CORP. - New
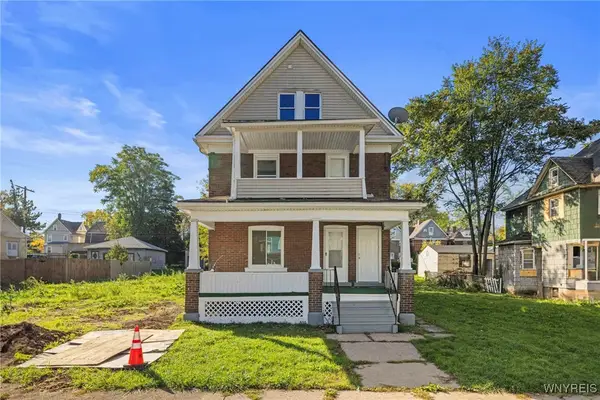 $214,900Active5 beds 3 baths2,221 sq. ft.
$214,900Active5 beds 3 baths2,221 sq. ft.609 Elmwood Avenue, Niagara Falls, NY 14301
MLS# B1645399Listed by: ICONIC REAL ESTATE 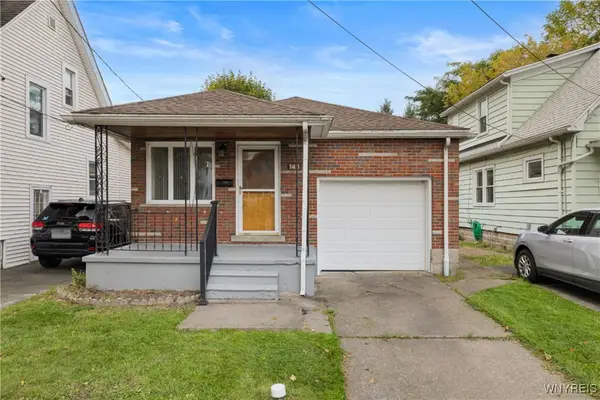 $139,900Pending2 beds 1 baths898 sq. ft.
$139,900Pending2 beds 1 baths898 sq. ft.140 73rd Street, Niagara Falls, NY 14304
MLS# B1645356Listed by: CENTURY 21 NORTH EAST- New
 $99,500Active6 beds 2 baths2,677 sq. ft.
$99,500Active6 beds 2 baths2,677 sq. ft.632 Elmwood Avenue, Niagara Falls, NY 14301
MLS# B1645478Listed by: HOOPER REALTY - Open Sat, 11am to 1pmNew
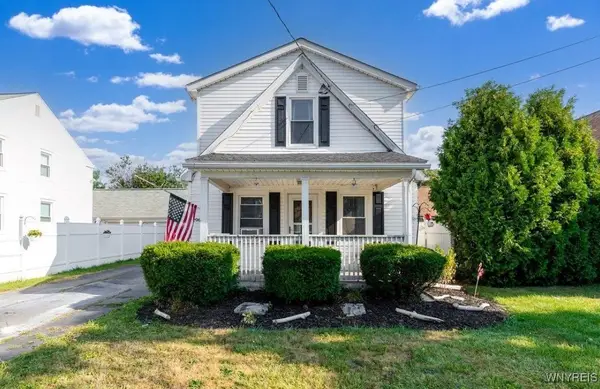 $169,900Active3 beds 3 baths1,760 sq. ft.
$169,900Active3 beds 3 baths1,760 sq. ft.2962 Weston Avenue, Niagara Falls, NY 14305
MLS# B1645370Listed by: HOWARD HANNA WNY INC. - New
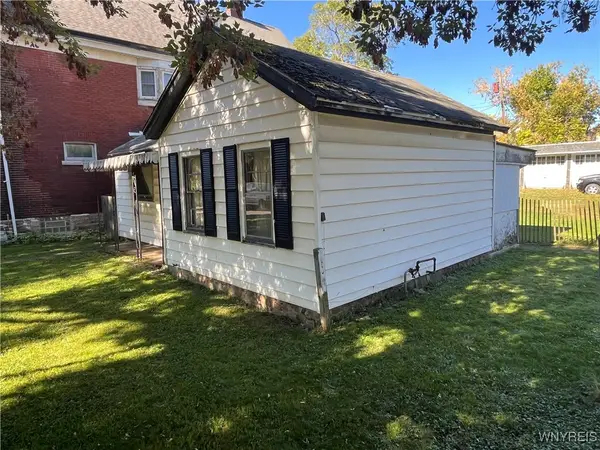 $59,900Active2 beds 1 baths705 sq. ft.
$59,900Active2 beds 1 baths705 sq. ft.636 Elmwood Avenue, Niagara Falls, NY 14301
MLS# B1645438Listed by: HOOPER REALTY - New
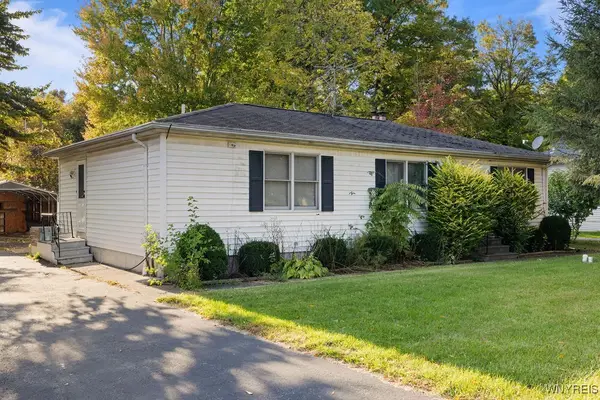 $199,900Active3 beds 3 baths1,248 sq. ft.
$199,900Active3 beds 3 baths1,248 sq. ft.3210 Woodland Avenue, Niagara Falls, NY 14304
MLS# B1645068Listed by: CENTURY 21 NORTH EAST - New
 $154,900Active4 beds 2 baths2,000 sq. ft.
$154,900Active4 beds 2 baths2,000 sq. ft.609 24th Street, Niagara Falls, NY 14301
MLS# R1644478Listed by: NORCHAR, LLC - New
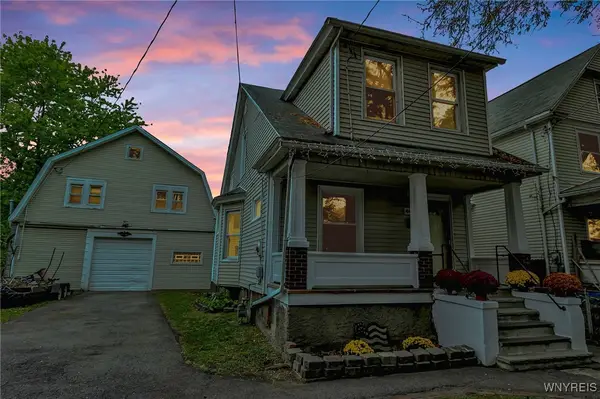 $135,000Active2 beds 1 baths1,248 sq. ft.
$135,000Active2 beds 1 baths1,248 sq. ft.442 26th Street, Niagara Falls, NY 14303
MLS# B1642283Listed by: KELLER WILLIAMS REALTY WNY
