1210 Vanderbilt Avenue, Niagara Falls, NY 14305
Local realty services provided by:ERA Team VP Real Estate
1210 Vanderbilt Avenue,Niagara Falls, NY 14305
$189,500
- 3 Beds
- 2 Baths
- 1,006 sq. ft.
- Single family
- Pending
Listed by:brenda a brazeau
Office:coldwell banker integrity real estate
MLS#:B1633249
Source:NY_GENRIS
Price summary
- Price:$189,500
- Price per sq. ft.:$188.37
About this home
Adorable and welcoming, this all-brick Cape Cod offers the perfect blend of charm, function, and updates. Featuring 3 bedrooms and 1.5 baths, the flexible layout adapts easily to your lifestyle. The spacious living room highlights a cozy gas-insert fireplace, while the formal dining room is perfect for gatherings. The main level includes two bedrooms and a full bath, allowing for convenient single-level living if desired. Upstairs, you’ll find a third bedroom, half bath, and a versatile walk-through bonus room—ideal for an office, hobby space, or reading nook. Outdoor living is a highlight with a fenced backyard, deck, and patio designed for relaxing, entertaining, or gardening. A detached garage adds storage and convenience. Topping it all off, a brand-new metal roof on the house 8/25, brings peace of mind and long-lasting durability. With classic Cape Cod style, inviting spaces, and thoughtful updates, this home is ready to enjoy for years to come.
Contact an agent
Home facts
- Year built:1930
- Listing ID #:B1633249
- Added:64 day(s) ago
- Updated:October 30, 2025 at 07:27 AM
Rooms and interior
- Bedrooms:3
- Total bathrooms:2
- Full bathrooms:1
- Half bathrooms:1
- Living area:1,006 sq. ft.
Heating and cooling
- Heating:Gas, Hot Water
Structure and exterior
- Roof:Metal
- Year built:1930
- Building area:1,006 sq. ft.
- Lot area:0.09 Acres
Schools
- High school:Niagara Falls High
Utilities
- Water:Public, Water Available
- Sewer:Connected, Sewer Connected
Finances and disclosures
- Price:$189,500
- Price per sq. ft.:$188.37
- Tax amount:$3,129
New listings near 1210 Vanderbilt Avenue
- New
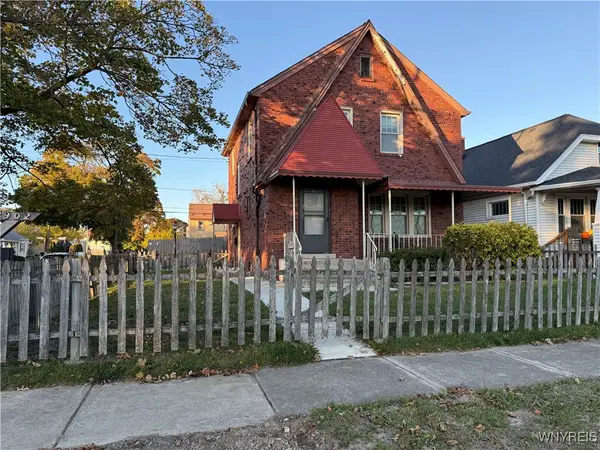 $205,000Active3 beds 1 baths1,376 sq. ft.
$205,000Active3 beds 1 baths1,376 sq. ft.2902 Linwood Avenue, Niagara Falls, NY 14305
MLS# B1647998Listed by: GREAT LAKES REAL ESTATE INC. - Open Sun, 11am to 1pmNew
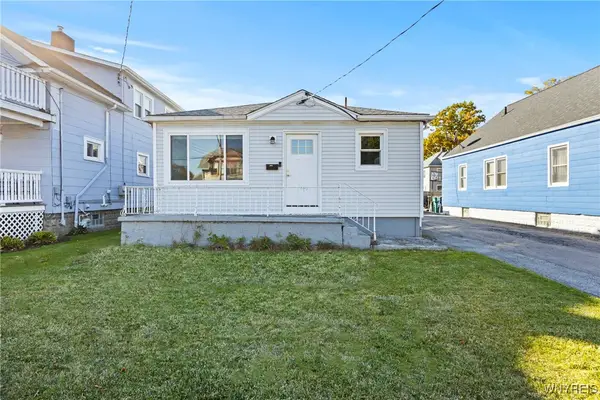 $194,900Active3 beds 1 baths960 sq. ft.
$194,900Active3 beds 1 baths960 sq. ft.138 62nd Street, Niagara Falls, NY 14304
MLS# B1647859Listed by: 716 REALTY GROUP WNY LLC - New
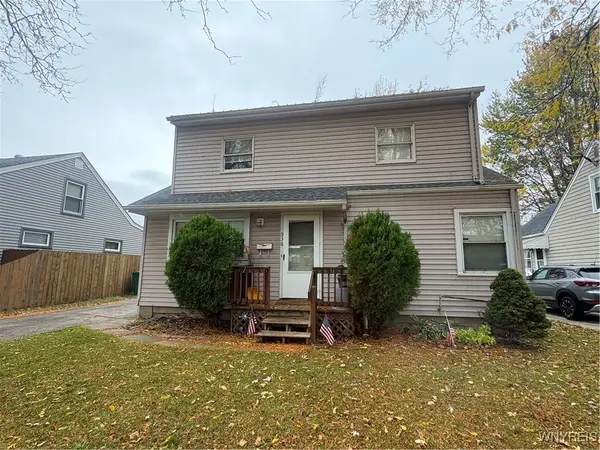 $149,900Active4 beds 2 baths1,440 sq. ft.
$149,900Active4 beds 2 baths1,440 sq. ft.536 81st Street, Niagara Falls, NY 14304
MLS# B1646639Listed by: CENTURY 21 NORTH EAST - New
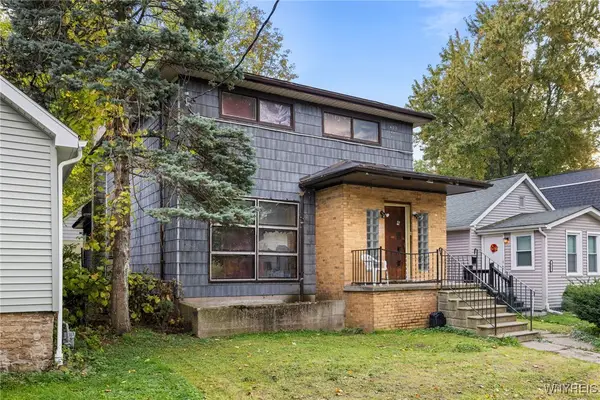 $125,000Active4 beds 2 baths2,232 sq. ft.
$125,000Active4 beds 2 baths2,232 sq. ft.423 Elmwood Avenue, Niagara Falls, NY 14301
MLS# B1646972Listed by: ICONIC REAL ESTATE - New
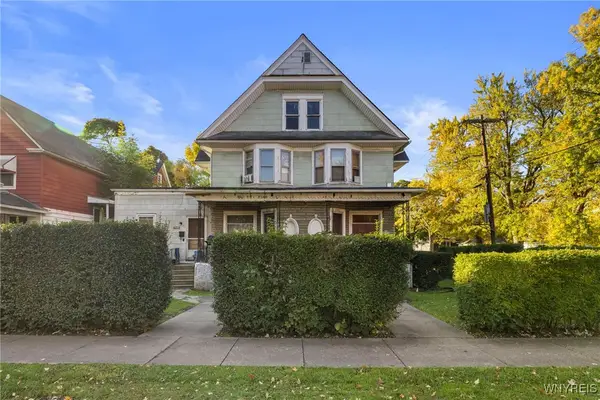 $155,000Active7 beds 4 baths3,100 sq. ft.
$155,000Active7 beds 4 baths3,100 sq. ft.2201 Pierce Avenue, Niagara Falls, NY 14301
MLS# B1645749Listed by: ICONIC REAL ESTATE - New
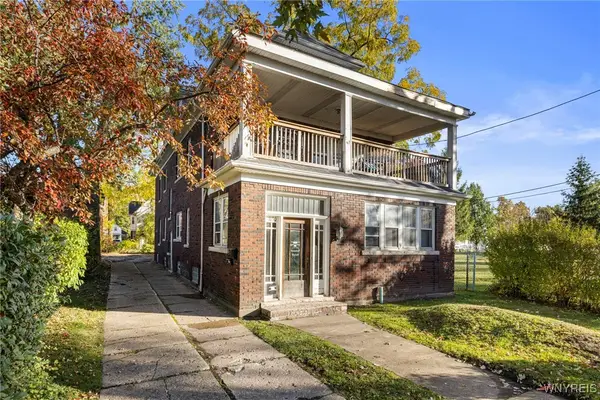 $199,900Active7 beds 3 baths3,754 sq. ft.
$199,900Active7 beds 3 baths3,754 sq. ft.1130 Cleveland Avenue, Niagara Falls, NY 14305
MLS# B1645747Listed by: ICONIC REAL ESTATE - New
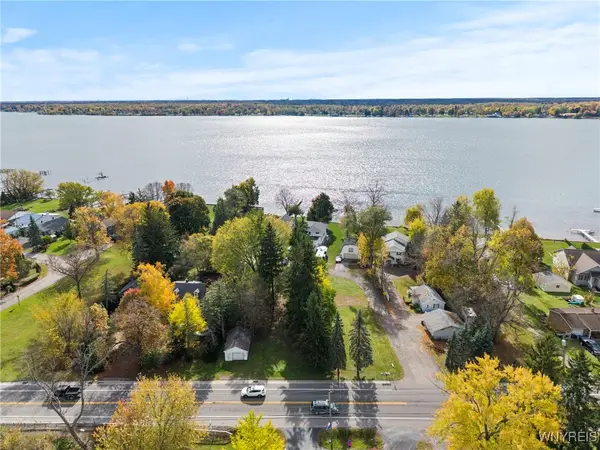 $125,000Active0.25 Acres
$125,000Active0.25 Acres2204 River Road, Niagara Falls, NY 14304
MLS# B1647542Listed by: EXP REALTY - New
 $118,000Active4 beds 2 baths1,824 sq. ft.
$118,000Active4 beds 2 baths1,824 sq. ft.3807 Pine Avenue, Niagara Falls, NY 14301
MLS# B1645714Listed by: HOWARD HANNA WNY INC. - New
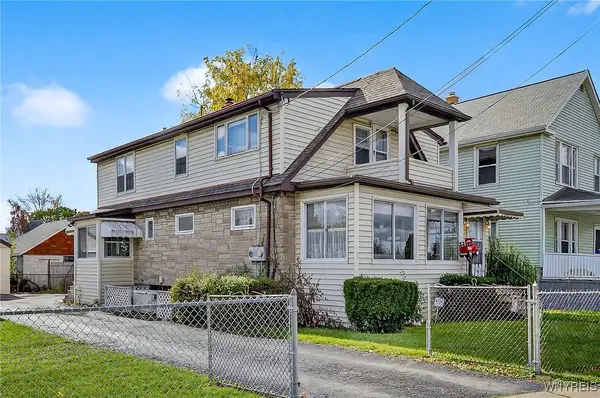 $118,000Active4 beds 2 baths1,824 sq. ft.
$118,000Active4 beds 2 baths1,824 sq. ft.3807 Pine Avenue, Niagara Falls, NY 14301
MLS# B1647147Listed by: HOWARD HANNA WNY INC. - New
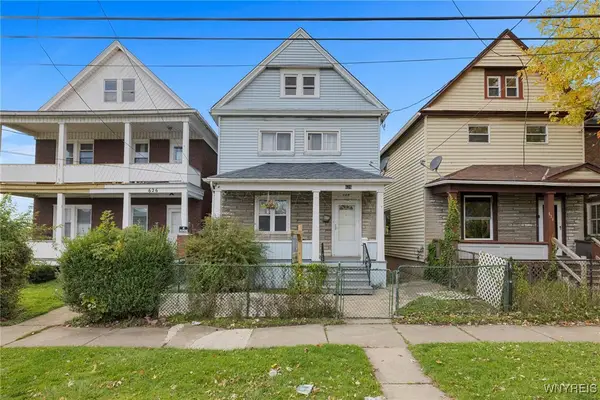 $125,000Active3 beds 2 baths1,328 sq. ft.
$125,000Active3 beds 2 baths1,328 sq. ft.628 20th Street, Niagara Falls, NY 14301
MLS# B1646895Listed by: ICONIC REAL ESTATE
