1214 Roselle Avenue, Niagara Falls, NY 14305
Local realty services provided by:ERA Team VP Real Estate



1214 Roselle Avenue,Niagara Falls, NY 14305
$179,000
- 2 Beds
- 2 Baths
- 1,069 sq. ft.
- Single family
- Pending
Listed by:vincent j ciffa
Office:wny metro roberts realty
MLS#:B1610604
Source:NY_GENRIS
Price summary
- Price:$179,000
- Price per sq. ft.:$167.45
About this home
Central A/C - Ranch like living with both oversized bedrooms and full bath on the main floor. Listed as a two bedroom with tons of finished space in the basement including another full bathroom. Roof, vinyl siding, windows within the last five years. Concrete driveway to your private gated stockade fenced backyard & brick garage. You will be hard pressed to find a home with similar woodworking. Natural wood doors, trim work and hardwood flooring reminds us of the artisans love and craftsmanship of long ago. Kitchen has been newly remodeled with “Farm Tub Sink”, all new custom Shaker Cabinets toned in natural gray, custom backsplash, hard surfaced countertops, hand selected fixtures and plenty of natural lighting to allow for your culinary conquests! Your basement has its own full bathroom and has been subdivided and finished into separate rooms which will add a massive Area for home office, studio and lower quarters. Attic is a footprint of the entire home and open for plenty of storage or whatever you can imagine for this space. 1214 Roselle has been meticulously cared for, loved, and touched
Contact an agent
Home facts
- Year built:1935
- Listing Id #:B1610604
- Added:76 day(s) ago
- Updated:August 14, 2025 at 07:26 AM
Rooms and interior
- Bedrooms:2
- Total bathrooms:2
- Full bathrooms:2
- Living area:1,069 sq. ft.
Heating and cooling
- Cooling:Central Air
- Heating:Gas
Structure and exterior
- Year built:1935
- Building area:1,069 sq. ft.
- Lot area:0.08 Acres
Utilities
- Water:Connected, Public, Water Connected
- Sewer:Connected, Sewer Connected
Finances and disclosures
- Price:$179,000
- Price per sq. ft.:$167.45
- Tax amount:$2,929
New listings near 1214 Roselle Avenue
- Open Sat, 11am to 1pmNew
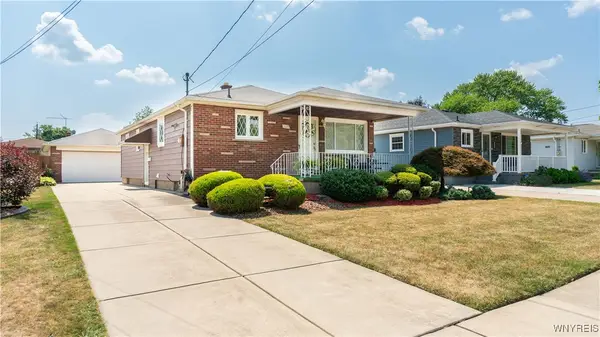 $189,900Active3 beds 2 baths1,092 sq. ft.
$189,900Active3 beds 2 baths1,092 sq. ft.3229 Seneca Avenue, Niagara Falls, NY 14305
MLS# B1627419Listed by: REALTY ONE GROUP EMPOWER - Open Sat, 1 to 3pmNew
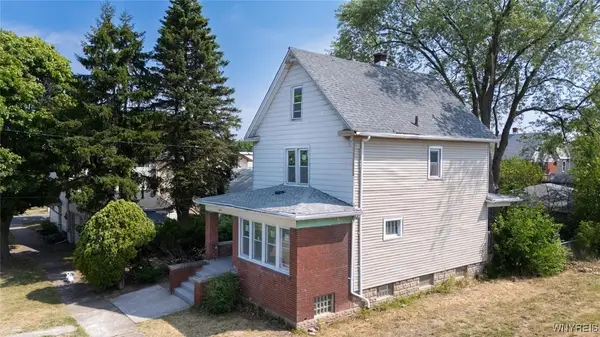 $129,000Active3 beds 1 baths1,352 sq. ft.
$129,000Active3 beds 1 baths1,352 sq. ft.1013 13th Street, Niagara Falls, NY 14301
MLS# B1627708Listed by: RED DOOR REAL ESTATE WNY LLC - Open Sat, 11am to 12:30pmNew
 $159,900Active2 beds 1 baths842 sq. ft.
$159,900Active2 beds 1 baths842 sq. ft.238 71st Street, Niagara Falls, NY 14304
MLS# B1630074Listed by: RED DOOR REAL ESTATE WNY LLC - New
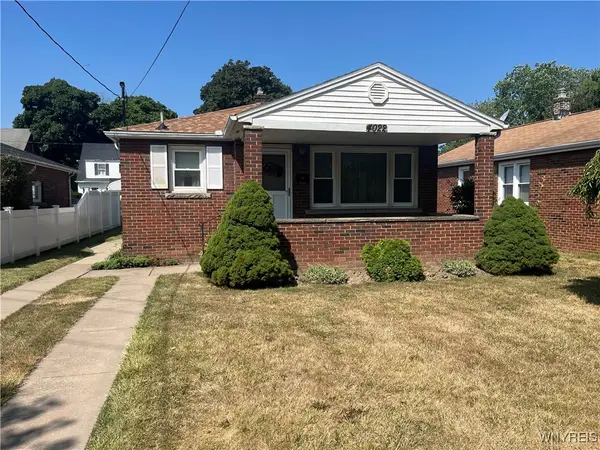 $194,900Active3 beds 1 baths992 sq. ft.
$194,900Active3 beds 1 baths992 sq. ft.4022 Lewiston Road, Niagara Falls, NY 14305
MLS# B1630569Listed by: HOOPER REALTY - New
 $89,900Active3 beds 1 baths1,273 sq. ft.
$89,900Active3 beds 1 baths1,273 sq. ft.1852 Ontario Avenue, Niagara Falls, NY 14305
MLS# B1630391Listed by: HOWARD HANNA WNY INC. - New
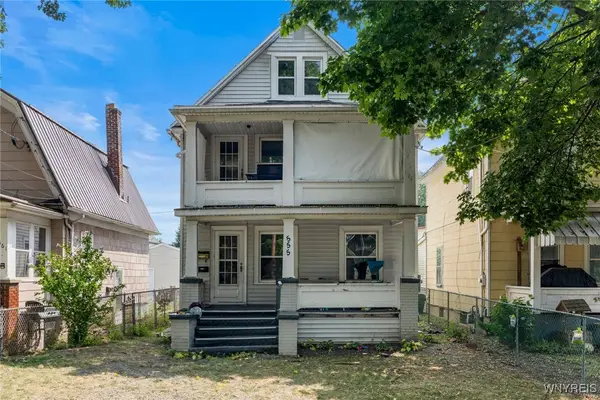 $135,000Active4 beds 2 baths1,619 sq. ft.
$135,000Active4 beds 2 baths1,619 sq. ft.555 25th Street, Niagara Falls, NY 14301
MLS# B1626925Listed by: ICONIC REAL ESTATE - Open Sat, 11am to 3pmNew
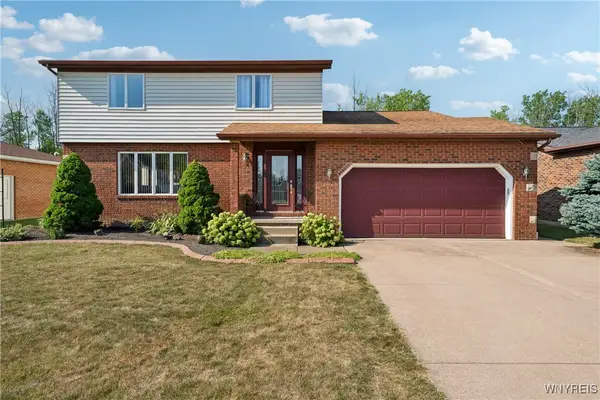 $385,000Active4 beds 3 baths2,098 sq. ft.
$385,000Active4 beds 3 baths2,098 sq. ft.8398 Ziblut Court, Niagara Falls, NY 14304
MLS# B1630121Listed by: HOWARD HANNA WNY INC. - New
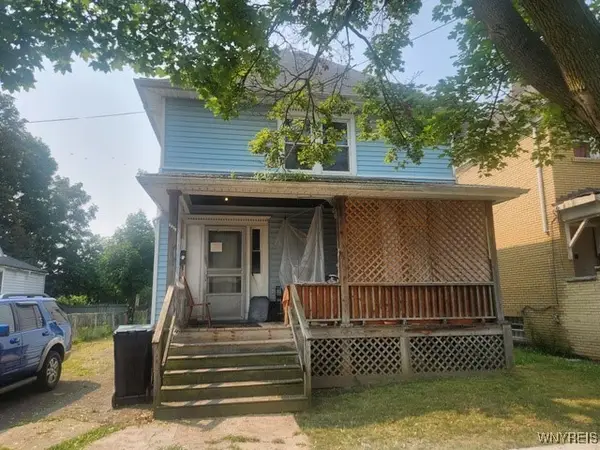 $95,000Active3 beds 1 baths1,440 sq. ft.
$95,000Active3 beds 1 baths1,440 sq. ft.1703 La Salle Avenue, Niagara Falls, NY 14301
MLS# B1628610Listed by: BRUCE L. BILTEKOFF - New
 $22,000Active0.06 Acres
$22,000Active0.06 Acres466 8th Street, Niagara Falls, NY 14301
MLS# B1629755Listed by: WNY METRO ROBERTS REALTY - New
 $22,000Active0.06 Acres
$22,000Active0.06 Acres468 8th Street, Niagara Falls, NY 14301
MLS# B1629972Listed by: WNY METRO ROBERTS REALTY
