1327 104th Street, Niagara Falls, NY 14304
Local realty services provided by:ERA Team VP Real Estate
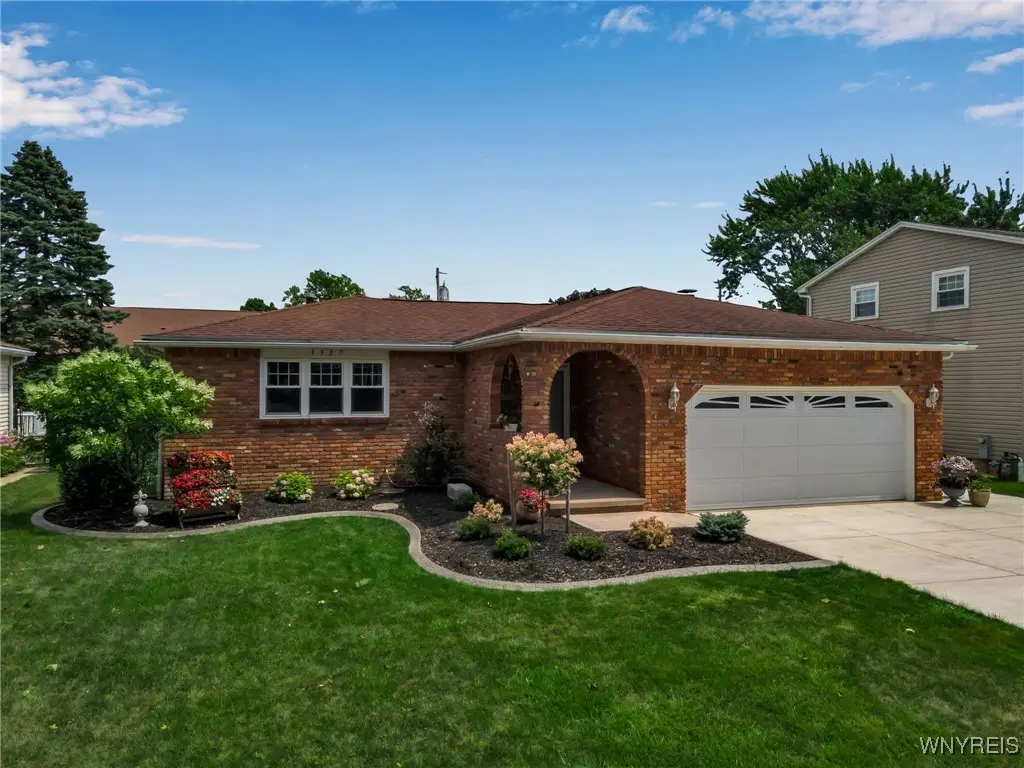
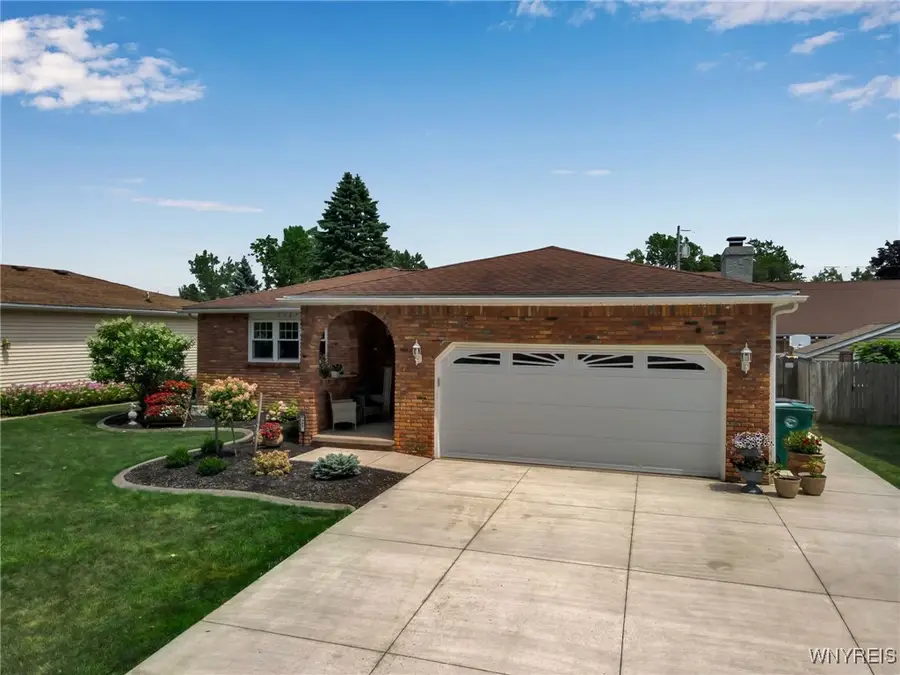

1327 104th Street,Niagara Falls, NY 14304
$265,000
- 3 Beds
- 3 Baths
- 1,438 sq. ft.
- Single family
- Pending
Listed by:joseph d sciandra
Office:avant realty llc.
MLS#:B1625762
Source:NY_GENRIS
Price summary
- Price:$265,000
- Price per sq. ft.:$184.28
About this home
The Niagara Falls home you've been waiting for has finally arrived! Welcome to 1327 104th st! This lovely brick faced ranch has plenty to offer. Situated perfectly on the edge of the Niagara Falls/Wheatfield border with close proximity to the airport, Niagara falls blvd and all the amenities both Niagara falls as well as Wheatfield has to offer. Let’s start outside where you'll first notice the perfectly pruned landscaping with concrete edging (2024), brick covered front porch and a 2 car garage. Garage door (2013). Opener and springs (2021). Then the expansive concrete driveway, walk-way and patio poured in 2023. Complemented by a massive composite deck with enough space for all your hosting needs. Lastly, enjoy a completely fenced in yard with gates and a shed that offers even more space for storage. Let’s head inside! You will first be greeted by bright lighting, vinyl windows (2010) fresh paint throughout and gleaming hardwood floors (2012). The living room and dining room are perfectly positioned adjacent to the large eat-in kitchen with breakfast bar and plenty of cabinet space. The family room offers even more space to kick back and relax with the built-in gas fireplace with bookshelf (2013). Easy access from the family room to the 1/2 bathroom, garage and sliding glass doors off to the patio. Enjoy 3 large bedrooms all on the first floor nearby the main updated bathroom. Once you're done touring the first floor lets head to the basement. Offering a huge open space with work shop, another full bathroom and 2 more rooms that can be converted to even more living space! While in the basement you'll see and updated furnace (2021), updated AC (2016) and sump pump (2021). This beautiful home is truly move-in ready with the love and care that its been offered over the past 25 years. Take a tour today or visit at the open house, it wont disappoint! Showings start immediately, open house 8/2/2025 from 11-1, negotiations delayed until 8/4/2025 at 12pm!
Contact an agent
Home facts
- Year built:1981
- Listing Id #:B1625762
- Added:17 day(s) ago
- Updated:August 14, 2025 at 07:26 AM
Rooms and interior
- Bedrooms:3
- Total bathrooms:3
- Full bathrooms:2
- Half bathrooms:1
- Living area:1,438 sq. ft.
Heating and cooling
- Cooling:Central Air
- Heating:Forced Air, Gas
Structure and exterior
- Year built:1981
- Building area:1,438 sq. ft.
- Lot area:0.21 Acres
Utilities
- Water:Connected, Public, Water Connected
- Sewer:Connected, Sewer Connected
Finances and disclosures
- Price:$265,000
- Price per sq. ft.:$184.28
- Tax amount:$4,640
New listings near 1327 104th Street
- Open Sat, 11am to 1pmNew
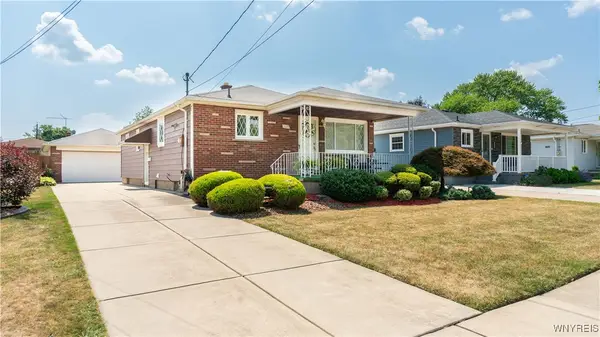 $189,900Active3 beds 2 baths1,092 sq. ft.
$189,900Active3 beds 2 baths1,092 sq. ft.3229 Seneca Avenue, Niagara Falls, NY 14305
MLS# B1627419Listed by: REALTY ONE GROUP EMPOWER - Open Sat, 1 to 3pmNew
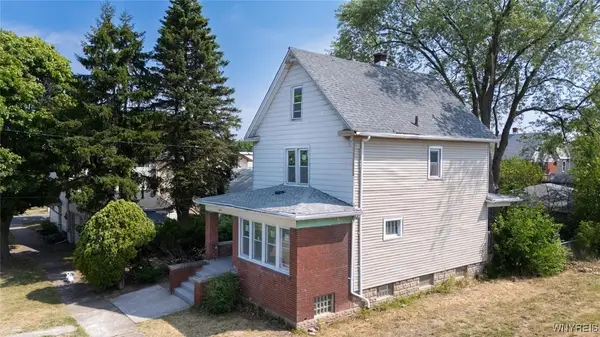 $129,000Active3 beds 1 baths1,352 sq. ft.
$129,000Active3 beds 1 baths1,352 sq. ft.1013 13th Street, Niagara Falls, NY 14301
MLS# B1627708Listed by: RED DOOR REAL ESTATE WNY LLC - Open Sat, 11am to 12:30pmNew
 $159,900Active2 beds 1 baths842 sq. ft.
$159,900Active2 beds 1 baths842 sq. ft.238 71st Street, Niagara Falls, NY 14304
MLS# B1630074Listed by: RED DOOR REAL ESTATE WNY LLC - New
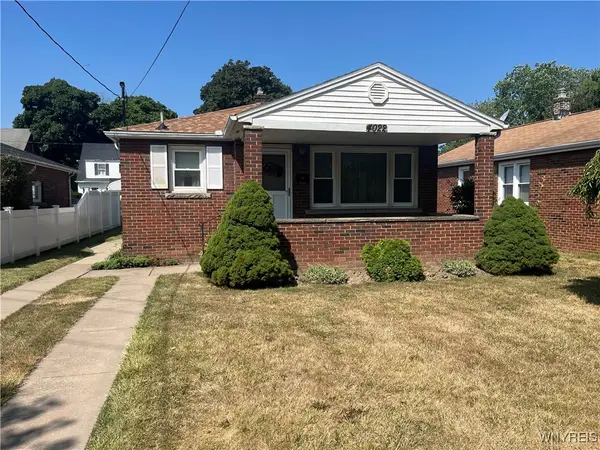 $194,900Active3 beds 1 baths992 sq. ft.
$194,900Active3 beds 1 baths992 sq. ft.4022 Lewiston Road, Niagara Falls, NY 14305
MLS# B1630569Listed by: HOOPER REALTY - New
 $89,900Active3 beds 1 baths1,273 sq. ft.
$89,900Active3 beds 1 baths1,273 sq. ft.1852 Ontario Avenue, Niagara Falls, NY 14305
MLS# B1630391Listed by: HOWARD HANNA WNY INC. - New
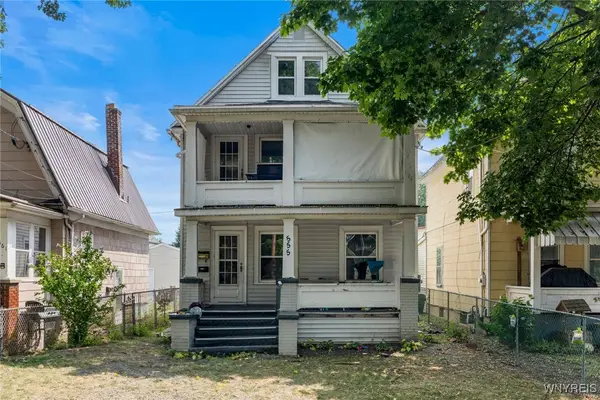 $135,000Active4 beds 2 baths1,619 sq. ft.
$135,000Active4 beds 2 baths1,619 sq. ft.555 25th Street, Niagara Falls, NY 14301
MLS# B1626925Listed by: ICONIC REAL ESTATE - Open Sat, 11am to 3pmNew
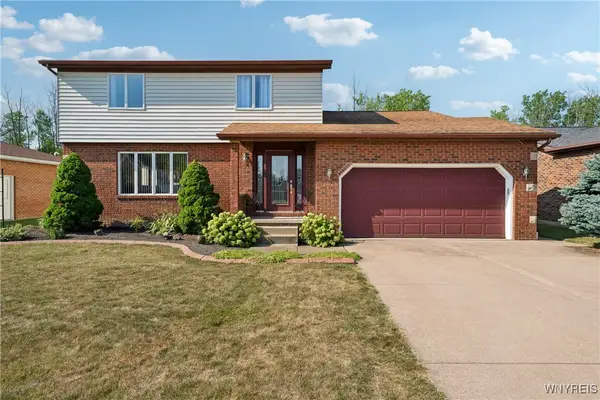 $385,000Active4 beds 3 baths2,098 sq. ft.
$385,000Active4 beds 3 baths2,098 sq. ft.8398 Ziblut Court, Niagara Falls, NY 14304
MLS# B1630121Listed by: HOWARD HANNA WNY INC. - New
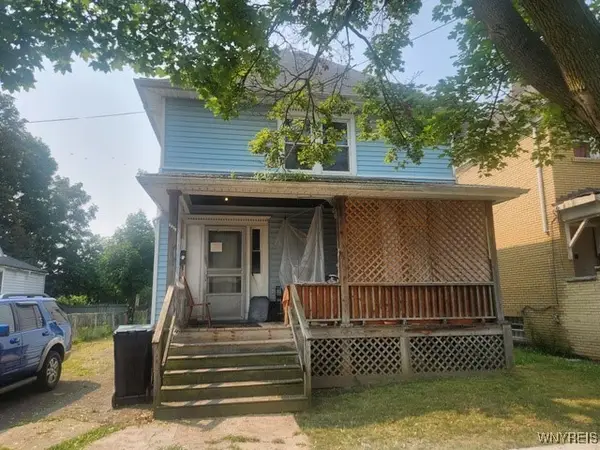 $95,000Active3 beds 1 baths1,440 sq. ft.
$95,000Active3 beds 1 baths1,440 sq. ft.1703 La Salle Avenue, Niagara Falls, NY 14301
MLS# B1628610Listed by: BRUCE L. BILTEKOFF - New
 $22,000Active0.06 Acres
$22,000Active0.06 Acres466 8th Street, Niagara Falls, NY 14301
MLS# B1629755Listed by: WNY METRO ROBERTS REALTY - New
 $22,000Active0.06 Acres
$22,000Active0.06 Acres468 8th Street, Niagara Falls, NY 14301
MLS# B1629972Listed by: WNY METRO ROBERTS REALTY
