1415 100th Street, Niagara Falls, NY 14304
Local realty services provided by:ERA Team VP Real Estate
1415 100th Street,Niagara Falls, NY 14304
$310,000
- 3 Beds
- 2 Baths
- 1,680 sq. ft.
- Single family
- Pending
Listed by:brenda a brazeau
Office:coldwell banker integrity real estate
MLS#:B1637562
Source:NY_GENRIS
Price summary
- Price:$310,000
- Price per sq. ft.:$184.52
About this home
Every corner of this home has been beautifully refreshed, remodeled, or redone—inside and out! This 3-bedroom, 1.5-bath residence is truly move-in ready, set on a generous lot that combines comfort, style, and smart updates throughout. Step into brand-new flooring and a fully remodeled kitchen with granite counters, updated cabinetry, and plenty of workspace for everyday living or entertaining. Both bathrooms showcase modern finishes, adding to the home’s fresh, inviting feel.
The seller has just completed extensive finishing touches for the next owner—including a brand-new furnace—so you can move in with ease. Enjoy the spacious family room with its classic wood-burning fireplace (NWTC), or relax in the bright Florida room, perfect for year-round use. Outdoor spaces are equally inviting with an open front porch, a small deck for grilling, a patio for gatherings, and an inground pool (sold as is) ready to become your summer retreat.
A 2-car garage provides convenience and storage, while a brand-new roof delivers peace of mind for years to come. With every space refreshed and ready, this home is prepared to welcome its new owner.
Seller has put an offer due date in place for Monday 9/22 at 2pm.
Contact an agent
Home facts
- Year built:1976
- Listing ID #:B1637562
- Added:47 day(s) ago
- Updated:October 30, 2025 at 07:27 AM
Rooms and interior
- Bedrooms:3
- Total bathrooms:2
- Full bathrooms:1
- Half bathrooms:1
- Living area:1,680 sq. ft.
Heating and cooling
- Heating:Forced Air, Gas
Structure and exterior
- Roof:Shingle
- Year built:1976
- Building area:1,680 sq. ft.
Schools
- High school:Niagara Falls High
Utilities
- Water:Connected, Public, Water Connected
- Sewer:Connected, Sewer Connected
Finances and disclosures
- Price:$310,000
- Price per sq. ft.:$184.52
- Tax amount:$3,130
New listings near 1415 100th Street
- New
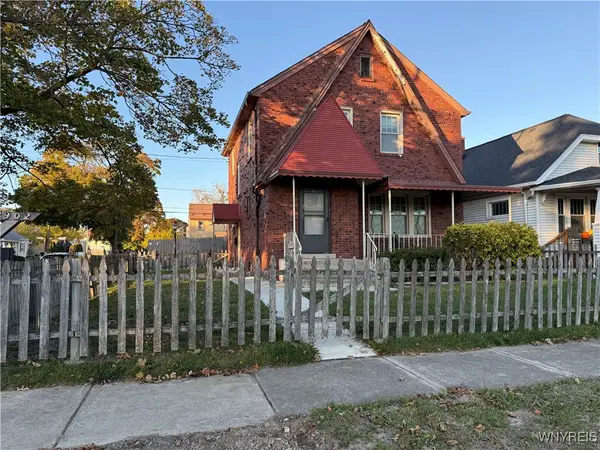 $205,000Active3 beds 1 baths1,376 sq. ft.
$205,000Active3 beds 1 baths1,376 sq. ft.2902 Linwood Avenue, Niagara Falls, NY 14305
MLS# B1647998Listed by: GREAT LAKES REAL ESTATE INC. - Open Sun, 11am to 1pmNew
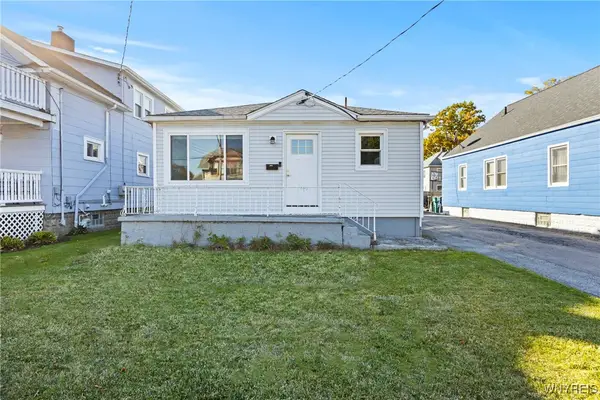 $194,900Active3 beds 1 baths960 sq. ft.
$194,900Active3 beds 1 baths960 sq. ft.138 62nd Street, Niagara Falls, NY 14304
MLS# B1647859Listed by: 716 REALTY GROUP WNY LLC - New
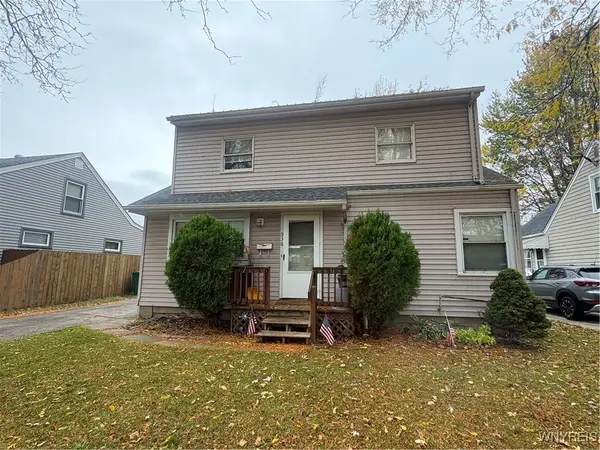 $149,900Active4 beds 2 baths1,440 sq. ft.
$149,900Active4 beds 2 baths1,440 sq. ft.536 81st Street, Niagara Falls, NY 14304
MLS# B1646639Listed by: CENTURY 21 NORTH EAST - New
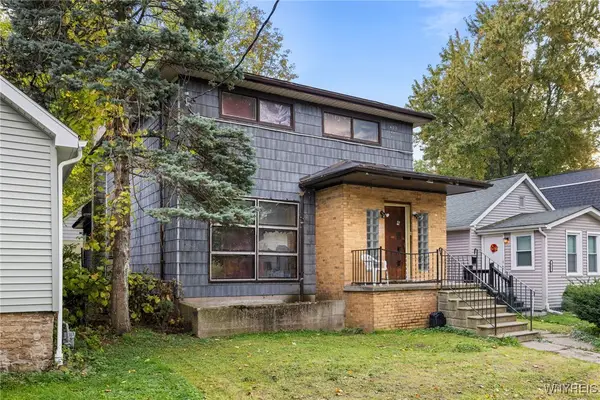 $125,000Active4 beds 2 baths2,232 sq. ft.
$125,000Active4 beds 2 baths2,232 sq. ft.423 Elmwood Avenue, Niagara Falls, NY 14301
MLS# B1646972Listed by: ICONIC REAL ESTATE - New
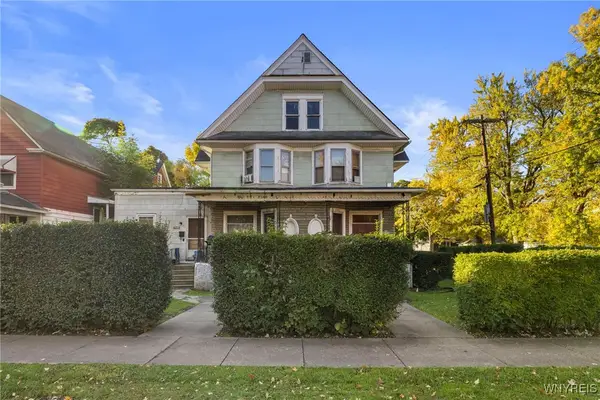 $155,000Active7 beds 4 baths3,100 sq. ft.
$155,000Active7 beds 4 baths3,100 sq. ft.2201 Pierce Avenue, Niagara Falls, NY 14301
MLS# B1645749Listed by: ICONIC REAL ESTATE - New
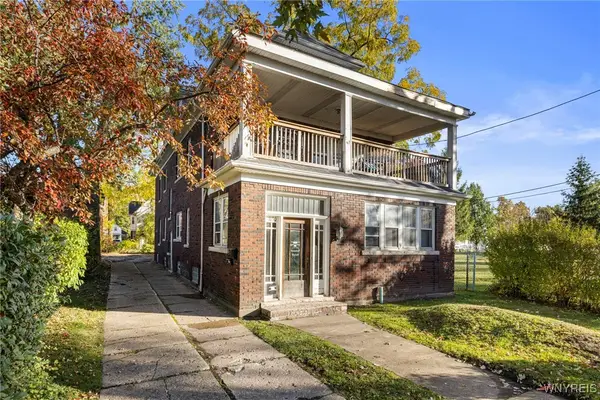 $199,900Active7 beds 3 baths3,754 sq. ft.
$199,900Active7 beds 3 baths3,754 sq. ft.1130 Cleveland Avenue, Niagara Falls, NY 14305
MLS# B1645747Listed by: ICONIC REAL ESTATE - New
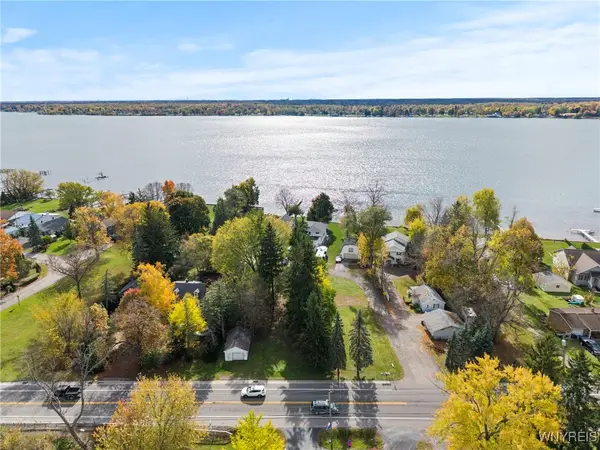 $125,000Active0.25 Acres
$125,000Active0.25 Acres2204 River Road, Niagara Falls, NY 14304
MLS# B1647542Listed by: EXP REALTY - New
 $118,000Active4 beds 2 baths1,824 sq. ft.
$118,000Active4 beds 2 baths1,824 sq. ft.3807 Pine Avenue, Niagara Falls, NY 14301
MLS# B1645714Listed by: HOWARD HANNA WNY INC. - New
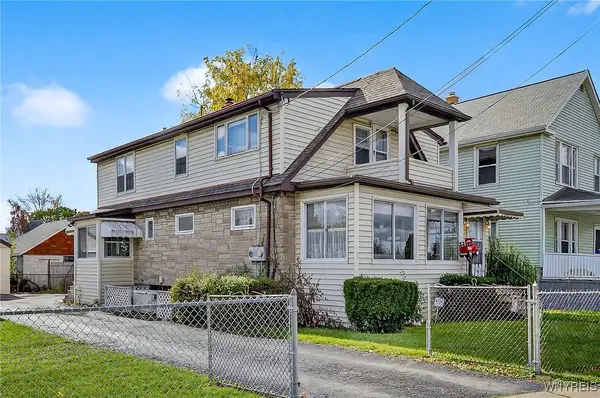 $118,000Active4 beds 2 baths1,824 sq. ft.
$118,000Active4 beds 2 baths1,824 sq. ft.3807 Pine Avenue, Niagara Falls, NY 14301
MLS# B1647147Listed by: HOWARD HANNA WNY INC. - New
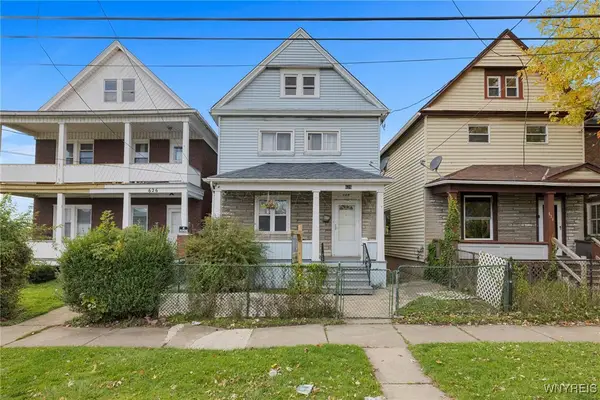 $125,000Active3 beds 2 baths1,328 sq. ft.
$125,000Active3 beds 2 baths1,328 sq. ft.628 20th Street, Niagara Falls, NY 14301
MLS# B1646895Listed by: ICONIC REAL ESTATE
